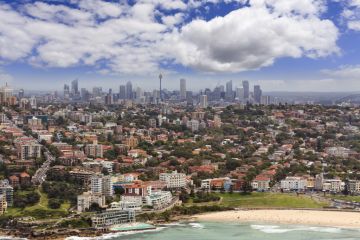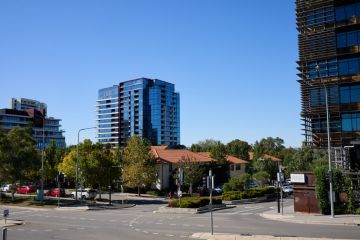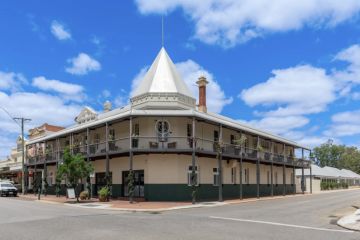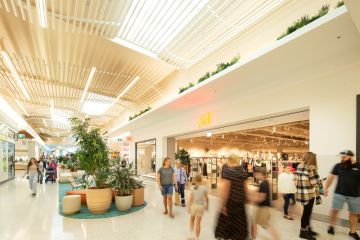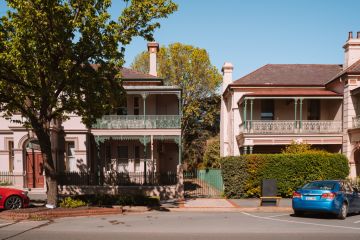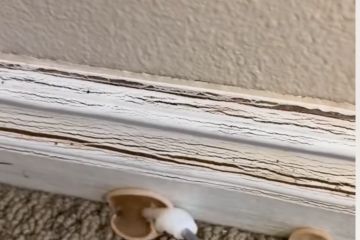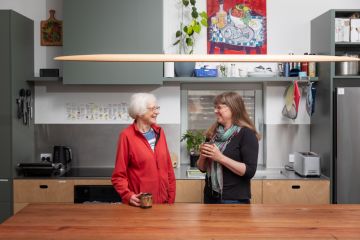Open for Inspection: The best properties in Canberra and the surrounding region for sale right now
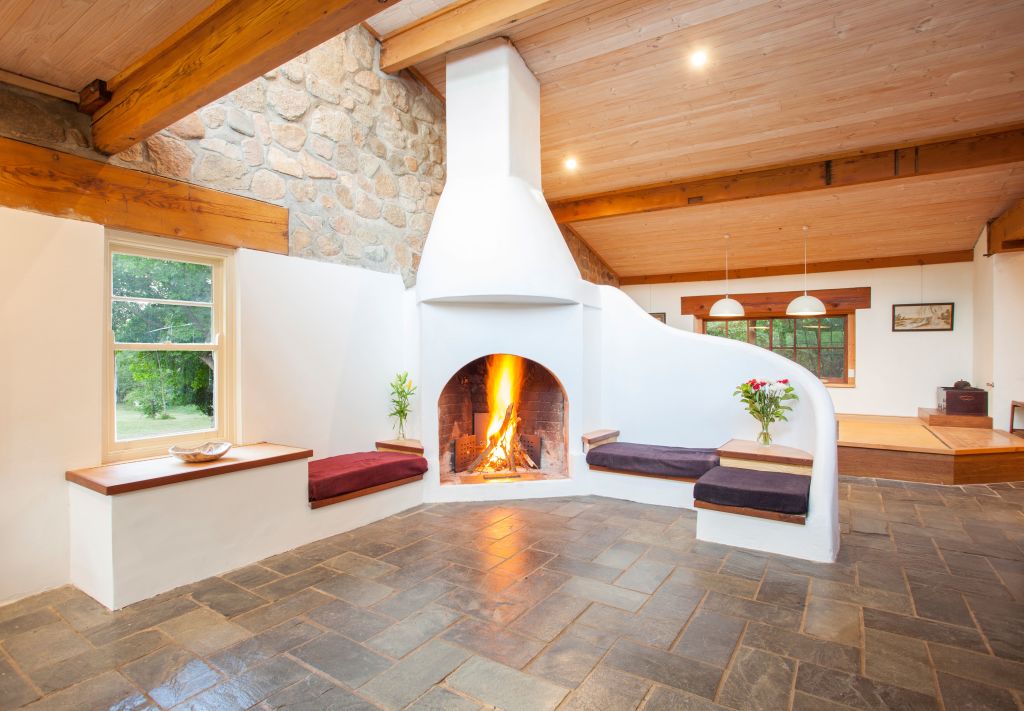
Whether you’re on the hunt for a renovated family home, a grand sprawling residence in one of Canberra’s most coveted addresses or a two-story entertainer’s dream, we’ve got you covered in our round-up of open homes to inspect this weekend.
We also crossed into NSW borders to Araluen, a suburb near Braidwood, to bring you a truly unique home that fuses Japanese design with a hint of Mexico.
Araluen
83 Araluen Road (also pictured above)
Price guide: $730,000 +
3 bedrooms, 1 bathroom, 4 car spaces
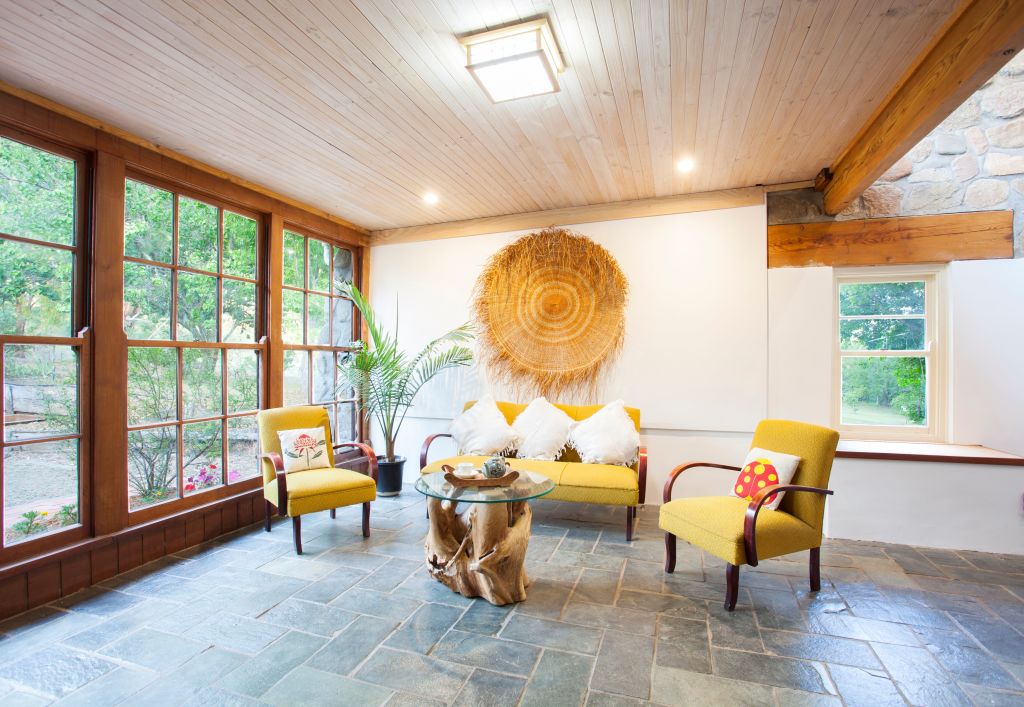
This bespoke retreat effortlessly fuses a range of cultural influences – from the Americas to Japan – and commands picturesque views of the Great Dividing Range and the Araluen Valley.
It sits on a one-hectare Araluen bush site that offers the ultimate in seclusion, but is just 20 minutes from Braidwood, one hour from Batemans Bay or an easy 80 minutes from Canberra.
You know you’re in for an architectural treat when you first sight a feature wall built from hand-selected Araluen creek rocks.
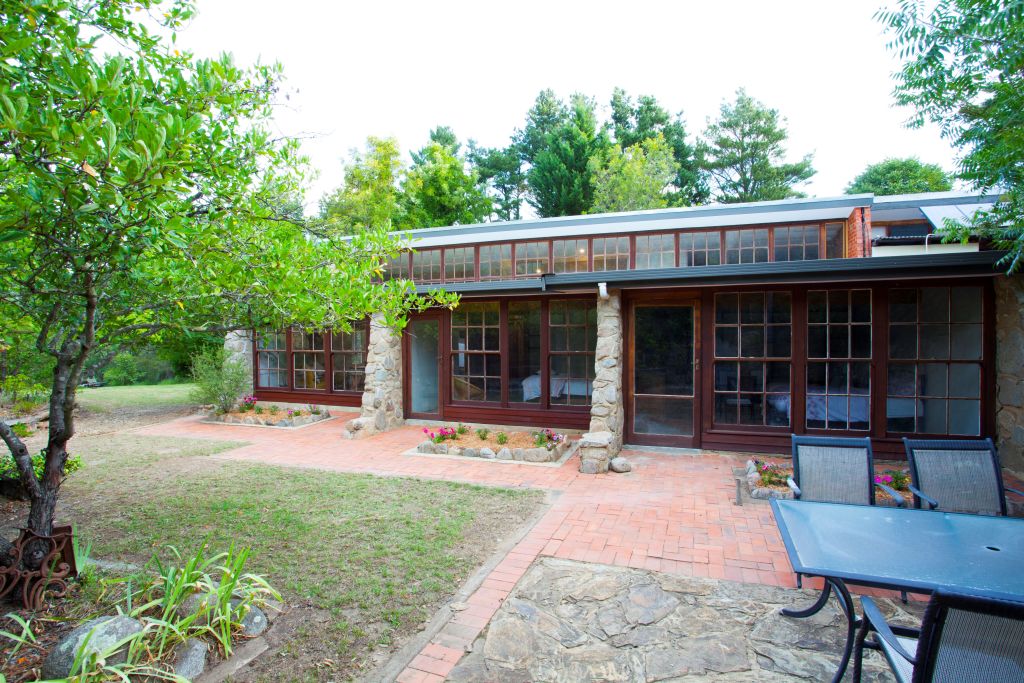
This home effortlessly balances a palette of red brick, stone and rammed earth walls – externally and internally – timber-framed windows, whitewashed walls, timber-lined ceilings and slate flooring.
The main living area is dominated by enormous recycled American Oregon beams and soaring 4.3-metre raked ceilings, offset by big windows.
The unique fireplace has been hand-constructed with fire bricks with an echo of Mexican adobe-style while the dining room is classic Japanese. The floor level can be lowered with an easy conversion to create a more conventional space.
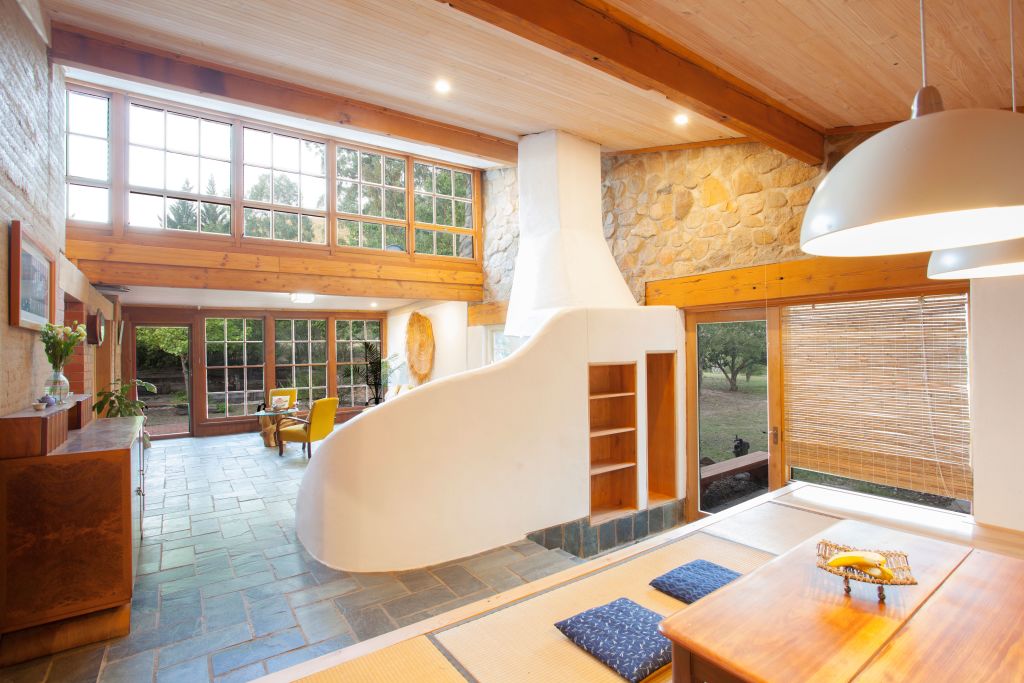
Two bedrooms flow seamlessly into a beautiful northeast-facing courtyard protected by established trees and shrubs that frame jaw-dropping views. A mezzanine level offers options for a study or a further bedroom.
The garden includes beehives and one metre of rich top soil provides the perfect base for abundant fruit and vegetables.
Private sale
Agent: P&P Real Estate, Michael Dalton 0402 227 675
Cook
Price guide: $685,000 +
3 bedrooms, 1 bathroom, 4 car spaces
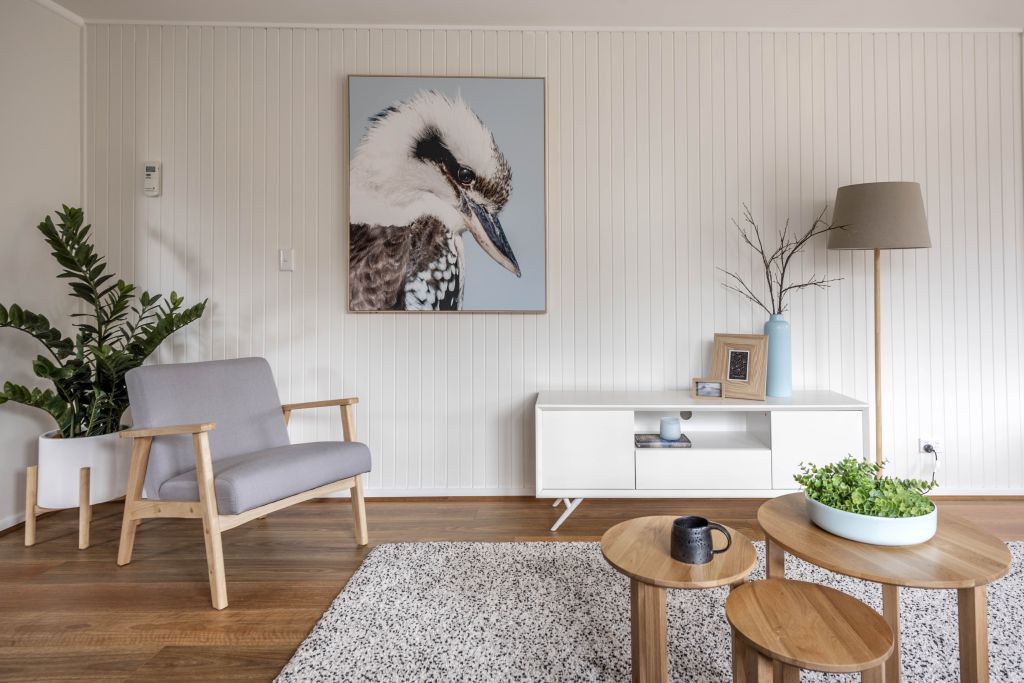
This charming home offers the convenient lifestyle available to a Cook local – stroll down to Little Oink for a coffee, swing past To All My Friends for a casual pizza and drink or shop groceries from The Cook Grocer after work or on a leisurely weekend. Best of all, the community feel in this suburb is sure to make you feel right at home.
The neat house has been recently renovated throughout to create open-plan, contemporary spaces – it has been freshly painted, with new flooring, a new kitchen and a revamped bathroom. Plus, there’s the potential to convert the home back to four bedrooms.
Large north-facing windows fill the home with sunshine and warmth throughout winter. The low-maintenance large backyard is a blank canvas for keen gardeners, with space to extend the house or build a deck.
Auction: 9.30am, August 24
Agent: Belle Property Kingston, Amy Wilson 0405 130 332
Red Hill
Price guide: $1.799 million +
5 bedrooms, 2 bathrooms, 2 car spaces
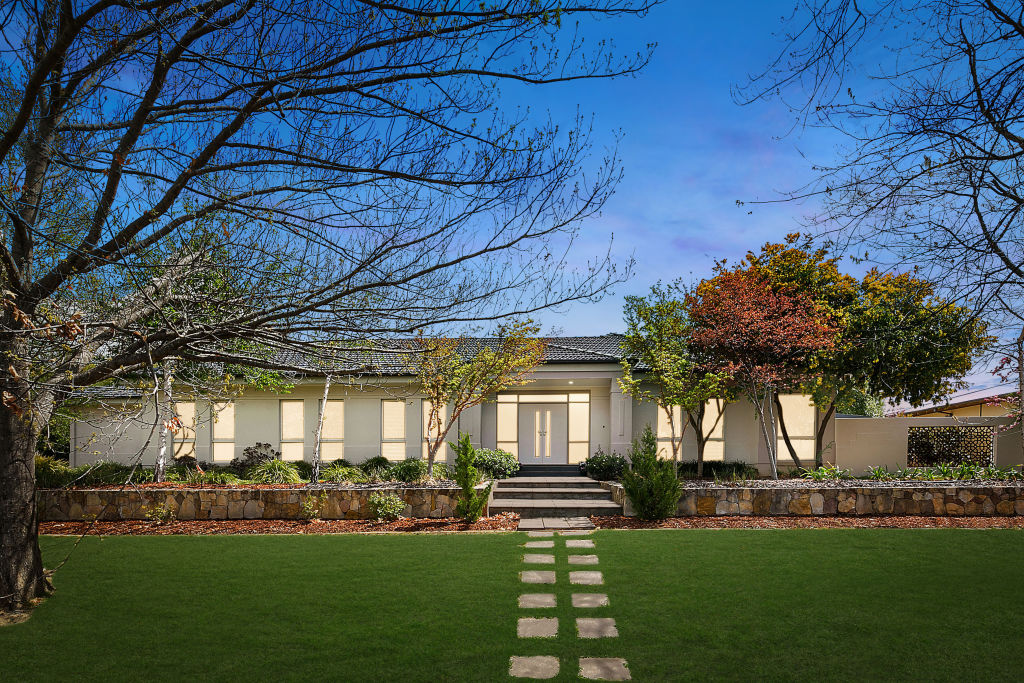
Epitomising a lifestyle of undeniable sophistication and sited on one of Red Hill’s most sought-after addresses, this distinctive residence features high calibre inclusions and fantastic views.
The light-filled and generous open plan living and dining area is the perfect place for family gatherings, centred by the stone-fitted gas kitchen with commercial stainless steel appliances.
Solid timber flooring throughout the home provides a modern touch that can seamlessly pair with any decor scheme.
The residence offers 270 square metres of internal living and presents a rare and exciting buying opportunity for the discerning purchaser.
Private sale
Agent: McGrath Estate Agents Dickson, Richard King 0477 881 100
Forde
Price guide: $1.4 million
5 bedrooms, 3 bathrooms, 2 car spaces
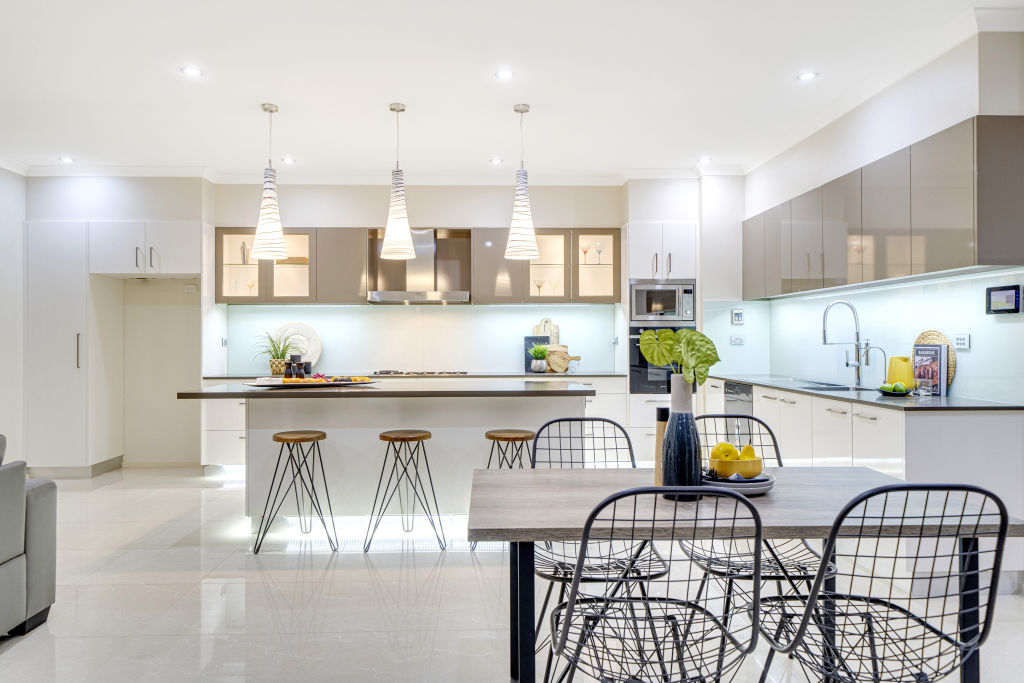
A life of luxury awaits the new owners of this immaculate family home. Vast, open-plan living and relaxed entertaining spaces add up to offer a home to simply move in and enjoy.
The home is located on a large 762-square-metre corner block with views over the parklands and waterways of Forde.
The layout offers an abundance of space for a large family with five bedrooms and multiple living areas spread across two levels. There’s a theatre room with speakers and cinema seating, plus an open-plan study with built-in joinery.
The bedrooms are all spacious in size and the master suite is complete with a free-standing bath, walk-in robe, plus two extra robes, a balcony and built-in speakers.
Auction: 11am, August 31
Agent: Agent Team Belconnen, Steve Lowe 0414 720 532
Latham
Price guide: $470,000 +
2 bedrooms, 1 bathroom, 1 car space
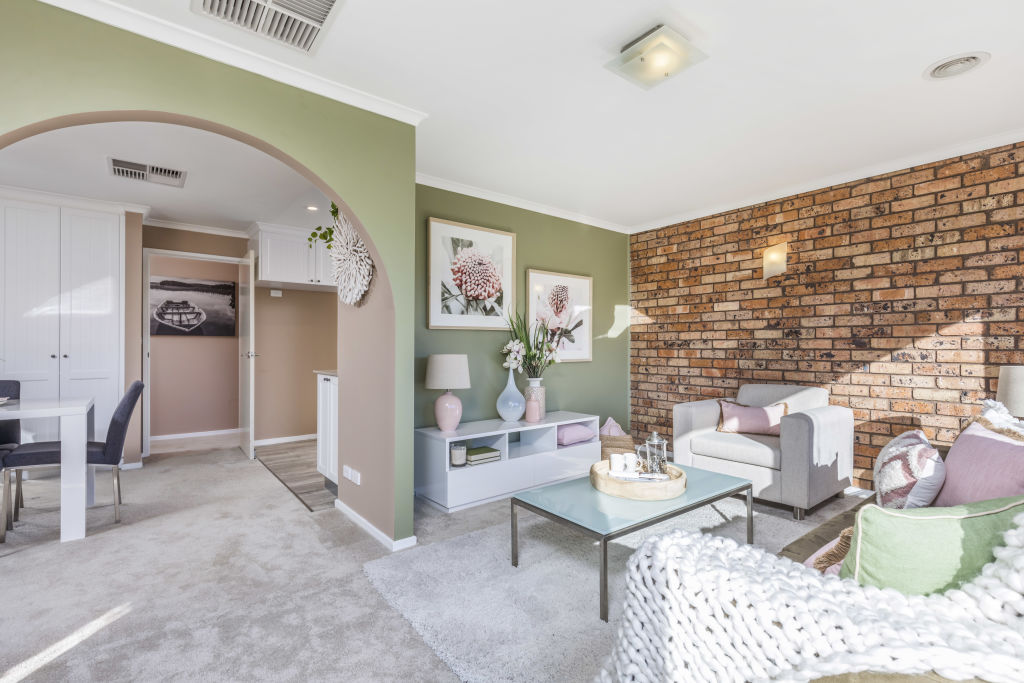
The entrance foyer of this pastel painted home opens up to a lounge area overlooking the front garden through grand, double-glazed windows.
The kitchen has an abundance of bespoke storage, stone bench space, Bosch appliances including a five-burner gas cooktop, and soft closing draws.
Outside are paved walkways between established fruit trees and raised, irrigated vegetable and flower beds, which all combine to make a garden for practical green thumbs.
It’s also moments from nature walking trails, schools, the local shops and Belconnen’s heartland.
Private sale
Agent: Luton Properties Belconnen, Tim and Annabelle McInnes 0419 196 422
We thought you might like
States
Capital Cities
Capital Cities - Rentals
Popular Areas
Allhomes
More
- © 2026, CoStar Group Inc.
