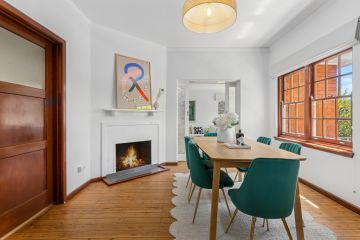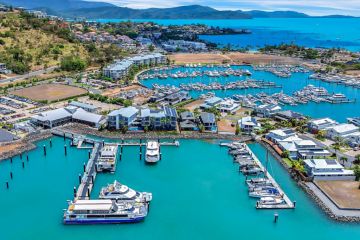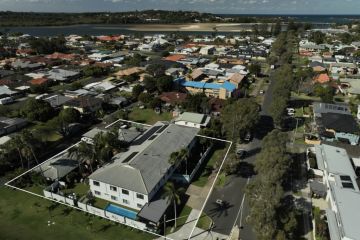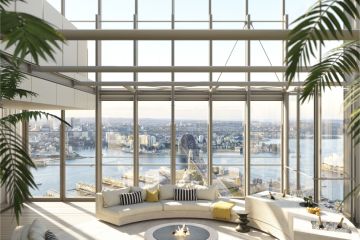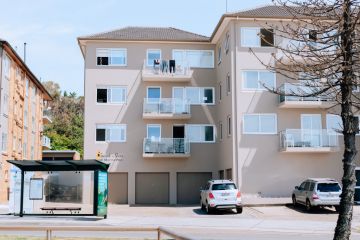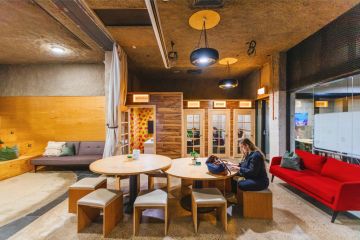Open plan still beats true
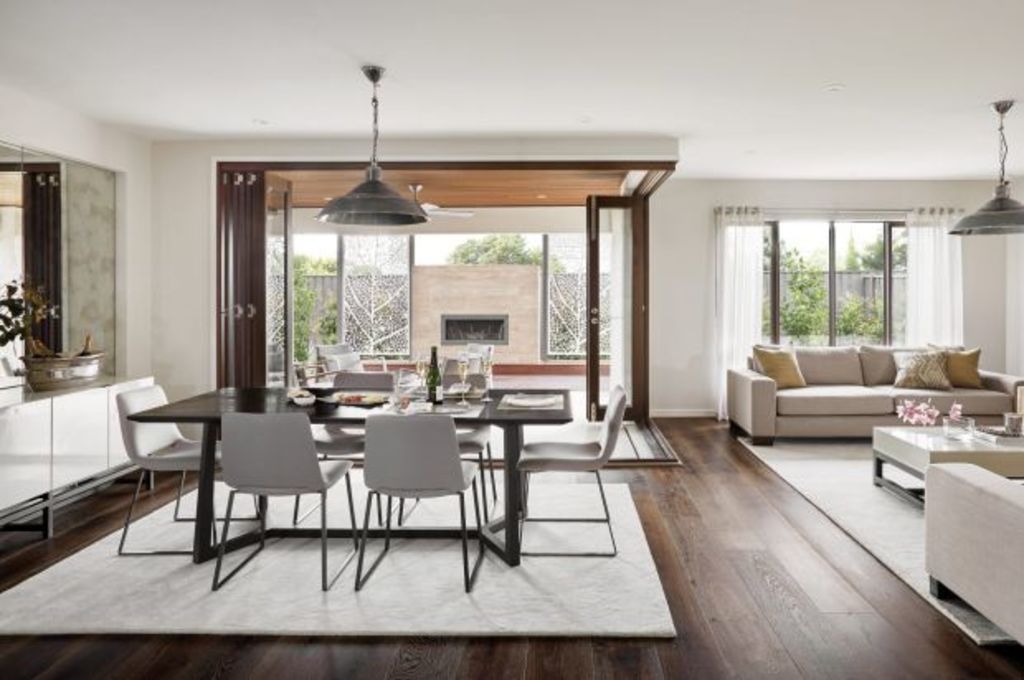
Open-plan spaces are at the very heart of what luxury living is all about. Here is where the family comes together and guests mingle. But there’s no pulse without the interior styling that really make a home complete.
Natural light is undoubtedly the top addition that brings open-plan design to life. Expansive feature windows can help bring the outside in to create a feeling of spaciousness even in small spaces.
Homes in Henley’s Reserve collection feature windows up to 2.7 metres wide as well as three panelled timber stacking doors that invite plenty of daylight.
“These gorgeous timber stacking doors lead out to the alfresco areas and you can open them right up to an open space,” Henley sales manager Lisa Nightingale says.
Large island benches are a standard feature of most new homes, but some lack enough room to be useful on both sides. Henley kitchens are centred around Caesarstone island benches that are as deep as 1.4 metres deep and up to three metres long.
This, along with roomy butler’s pantries, can lift kitchens up to the next level.
“The grand island benchtops make our kitchens really spacious,” Nightingale says.
“And our design team have focused on beautiful butler’s pantries and we work with the customer to achieve what they want to achieve whether or not they want it fully kitted with a second set of appliances.”
Kitchens also come with glass splashbacks and Smeg appliances. Caesarstone finishes flow through to the bathroom vanities.

Shalendra and Alka Nand, pictured, researched a variety of new homes before settling on the Sahara series as part of the Henley Collection. Drilling down to the smallest features, they used Excel spreadsheets to compare different offerings.
Alka says strategic floor plans played a big part in their decision.
“It was about space and having the luxury to grow into that space in future and not complain after a few years that the house feels cramped,” she says.
“This meant a lot of visits to narrowed choices and measuring it and visualising furniture.”
She chose finishing upgrades such as porcelain tiles, inset sinks and extra water points to enhance the interior design.
“The upgrades for that year ticked all our boxes such as all your mod-cons,” she says.
“Yet we did upgrade our house as we knew that this was going to be our home for a very long time.”
At a glance
- Henley, 8 Payson Drive, Point Cook
- House types: Monterey, three and four-bedroom; Lexington, four-bedroom; Vienna, four-bedroom; Carmelle, four-bedroom; Emperor, four-bedroom; Sahara, four-bedroom; Palace, four and five-bedroom.
- Internal sizes (square metres): Monterey 180.5-257.4; Lexington 205.85-241.2; Vienna 188.1-212.2; Carmelle 209.2-231.9; Emperor 323.8-388.3; Sahara 241.51-327.9; Palace 261.5-326
- External areas (square metres): Monterey 14.2-27.1; Lexington 17.9-23.5; Vienna 15.2-19.4; Carmelle 17.9-20.2; Emperor 22.8-25.5; Sahara 13.8-29.6; Palace 18.1-21.2
- Prices: Monterey $207,900-$256,900; Lexington $220,900-$244,900; Vienna $207,900-$220,900; Carmelle $223,900-$241,900; Emperor $317,900-$344,900; Sahara $277,900-$371,90; Palace $285,900-$302,900
- Contact: Henley, Linda Kirevska 83066011
- Open for inspection: All seven house types are on show at Henley World of Homes, Payson Drive, Upper Point Cook, open daily 11am-5:30pm.
- To find out more, visit henley.com.au
We recommend
We thought you might like
States
Capital Cities
Capital Cities - Rentals
Popular Areas
Allhomes
More

