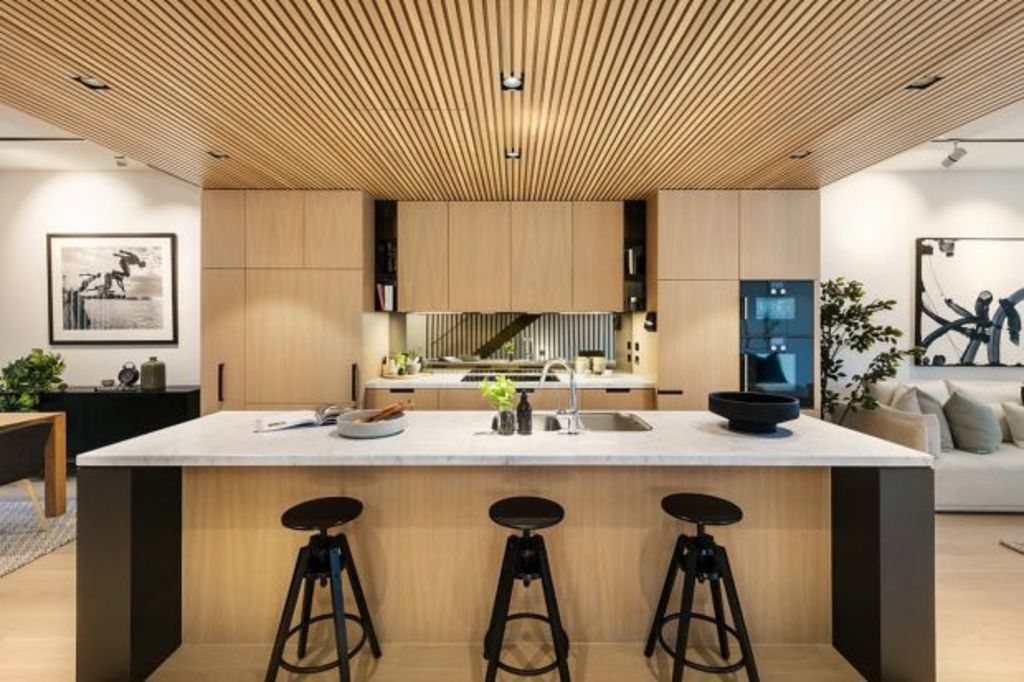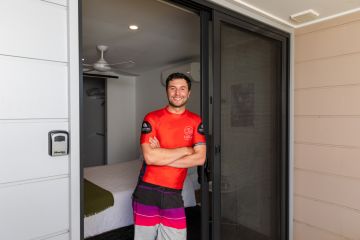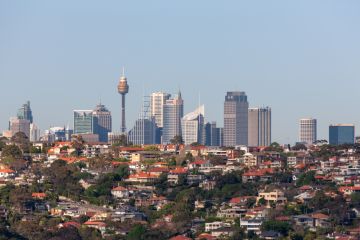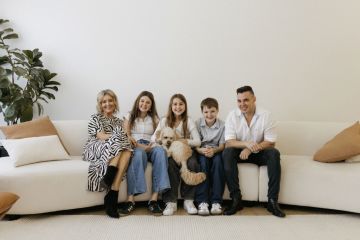Out with stately and conservative, in with sassy and modern in Brighton

Residence 9, 30 Esplanade, Brighton
About $2.4 million
3 bedrooms, 2 bathrooms, 2 car spaces
Inspect on Saturday from 11.30am-noon
Expressions of interest Kay & Burton 9592 6522, Brett Graham 0417 766 777
In a little pocket at the southern tip of Brighton, a suburb more known for stately and conservative than sassy and modern, the suburb has thrown off its old mantle with a development of 24 ultra-modern townhouses.
Next to the landmark Milano’s hotel, the townhouses are more like something found in the inner city – four levels, including roof terrace, clad in timber panelling and designed by architects Wood Marsh.
Here, in the inner city-goes-bayside incarnation, there is added luxury for the empty nester market (a lift for ageing knees, for instance) and there is the joy of the beach on one side and the Brighton Beach station on the other.
The townhouses sit either side of a wide pebbled walkway and Residence 9 is on the left (with a north-facing rear) towards the back of the block. The towering timber facades are wonderful – three levels with a hidden rooftop terrace. A huge timber door with an orange glass push knob is a jazzy welcome.
The ground level has a long two-car garage, laundry, powder room, storage cabinets and then, at the end of the hallway, there is a north-facing study/rumpus room. This clever space has angled elevated windows, a bit like a lower-ground apartment in London, and also has a wall of glass into the garage to prevent the room feeling enclosed. There’s a desk built in at one end but it’s also large enough to be a play room for children.
Up the pale timber stairs, the middle level is devoted to a long kitchen, living and dining room. The kitchen is in the middle, with stone benchtops, Gaggenau appliances and lacquered timber cabinets. The kitchen sits beneath a lowered ceiling of timber panelling which defines and separates the space from the sitting and dining area. The sitting area is at the northern end of the room and has pale timber floors, track lights, a wall of glass and a door opening to steps leading down a little to the large terrace.
At the other end of the room is the dining area which has tall narrow windows shielded partly by the exterior timber slats.
Up another set of stairs, there are the three bedrooms. The main is a grand affair with two large built-in wardrobes and a smart en suite with a shower and a bath and an interesting mix of materials in dark, neutral tones. It, and the two smaller bedrooms, have dark carpet and white walls.
The final set of stairs leads to the rooftop terrace which has great sea views and plenty of room to entertain. At 310 square metres, including terraces, this is a great set-up for a family or an empty nester – all opposite Brighton’s beautiful beaches and near Brighton Beach station.
Room for improvement: Never lived in, so no.
Need to know: Highest priced townhouse (past 12 months) was $4.29 million for 2/21 Birdwood Avenue, April 2016. Recent sales: $1.36 million for 2a Grant Street, December 2016; $1.63 million for 2/71 Roslyn Street, December 2016, and $960,000 for 640b Hampton Street, December 2016.
We recommend
We thought you might like
States
Capital Cities
Capital Cities - Rentals
Popular Areas
Allhomes
More







