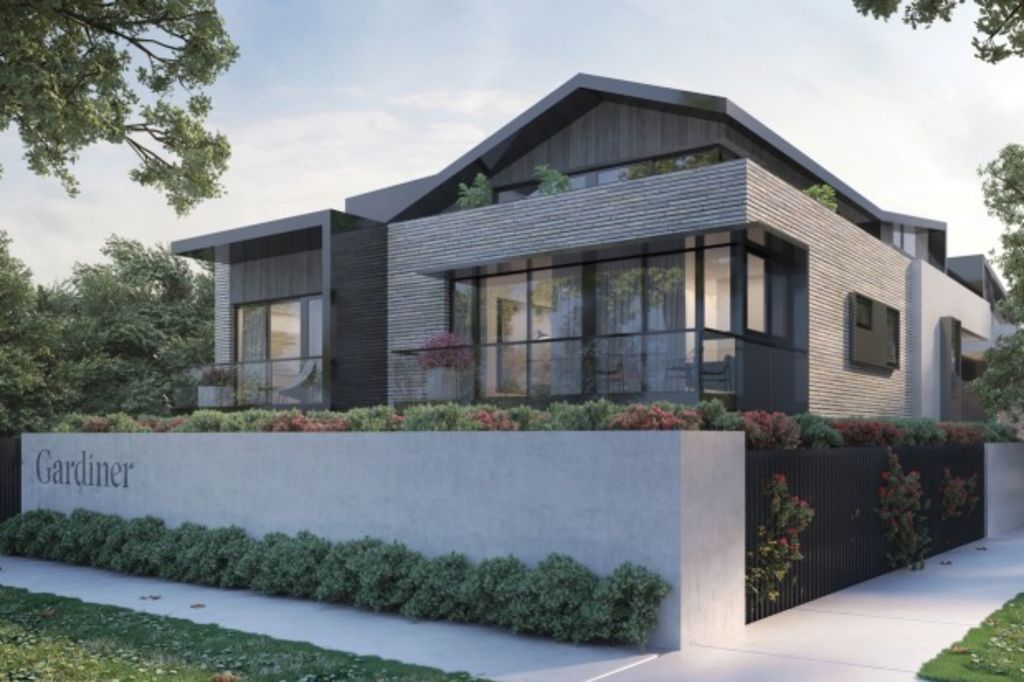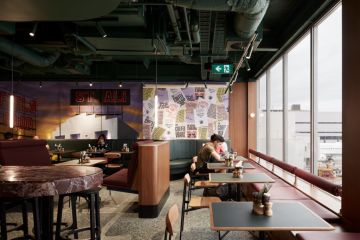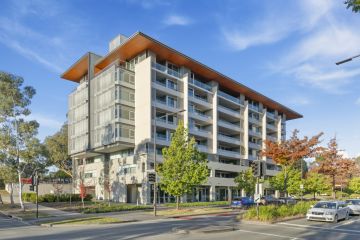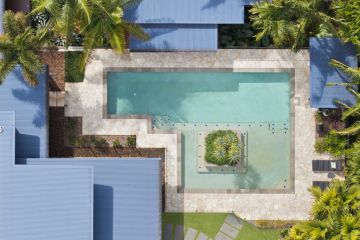Parks aplenty in leafy locale

This boutique development on the corner site where Burke Road meets Paxton Street does not look like your average square block of apartments.
The angled roofline of the Gardiner project will help the building blend into the residential streetscape and provide the bonus of cathedral ceilings for the top-floor apartments.
Those looking for a leafy locale will appreciate the gardens by acclaimed landscaper John Patrick and this development’s proximity to Central Park just 100 metres away with its eight hectares of Edwardian gardens and recreational areas.
The quaint English-style Hedgeley Dene Gardens is also within a few hundred metres.
Aimed at both empty-nesters and first home buyers aspiring to get a foothold in Malvern East, Gardiner has only 23 apartments and no communal facilities, always an attraction for those hoping to avoid large owners’ corporation bills.
“The developer hasn’t tried to cram in as many apartments as they can and they are larger than average with two-bedroom apartments just over 70 square metres compared to the average of 60 square metres,” says Leonard Teplin, director of selling agent Marshall White Projects.
Many of the 11 apartments sold to date have been combined to create even larger residences, he says.
The smattering of eateries of Central Park are nearby and the closest trams are tram route five on Wattletree Road 550 metres away, while the two nearest train stations are Darling Station 1.5 kilometres in one direction or Darling Station 1.3 kilometres in the other.
At a glance
- Gardiner, 82 Burke Road, Malvern East
- Architect: Ascui and Co Architects
- Developer: A18 Pty Ltd
- Landscaping: John Patrick
- Number of apartments: 23 total. Three one-bedroom; 20 two-bedroom (seven with second bathroom and one also with study)
- Internal sizes (in square metres): One-bedroom apartments 47-48; two bedrooms 56-84
- External areas: Balconies 8-130 square metres
- Prices: One bedroom $472,500-$485,000; two bedrooms $579,500-$825,000; three bedrooms (consolidating two apartments) from $970,000
- Car parking: Basement with mix of on-grade parking and stacker system. Individual storage cages
- Completion estimate: Late 2017
- Selling agent: Marshall White, Michael Ryan 0400 676 403

Hunt for the great outdoors
Harold and Tracie Sternfeld’s quest to find the perfect apartment for a downsizing move centred on their desire for a large outdoor sun-drenched balcony for relaxing, reading and growing some vegetables.
“We were looking for something that had a very big north-west facing balcony and we wanted it sun-filled – we didn’t want a ground-floor with a shaded courtyard,” Harold says. “We were very specific about what we wanted.”
Currently renting in Glen Iris after selling their North Caulfield family home a year ago, the couple spent six months searching before their agent at Marshall White found exactly what they were after.
They combined two top-floor apartments in the Gardiner development on Burke Road to create a three-bedroom apartment with custom changes to the layout such as a larger laundry.
The Sternfelds also liked the boutique size of the development, with only 23 apartments, and were impressed by its attractive street frontage with driveway entrances tucked away in a side street.
“This development has got a very different look about it as a lot of them are very square-ish and this has got a lot of angles,” Harold says.
We recommend
States
Capital Cities
Capital Cities - Rentals
Popular Areas
Allhomes
More
- © 2025, CoStar Group Inc.






