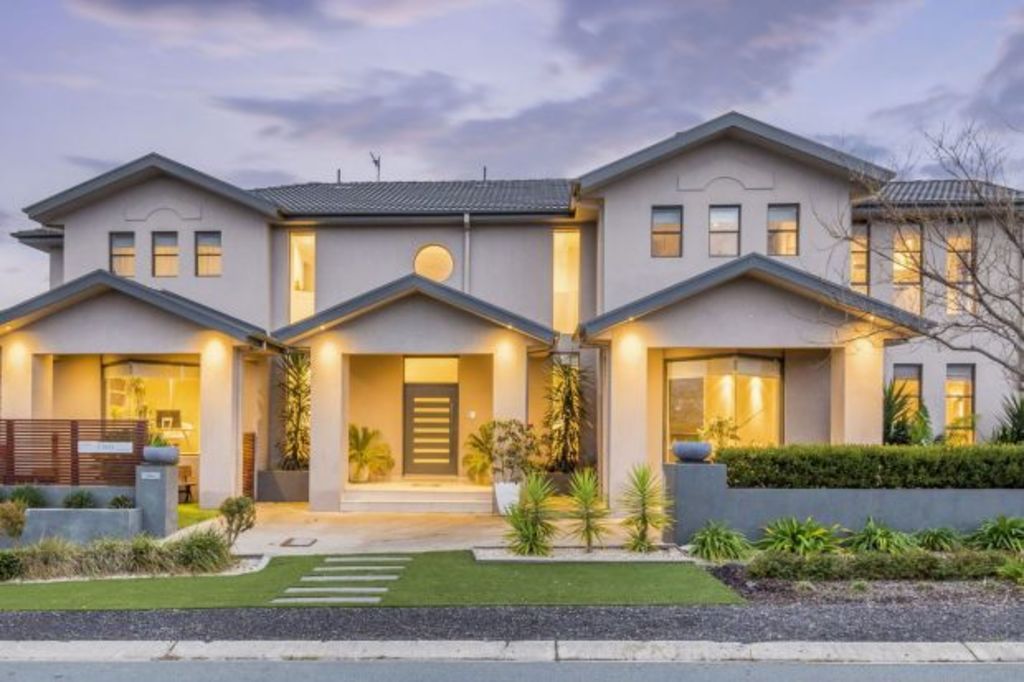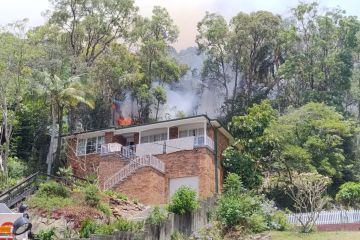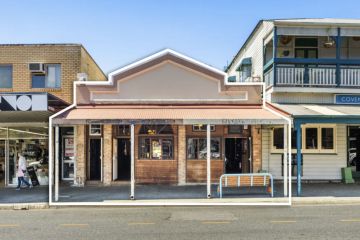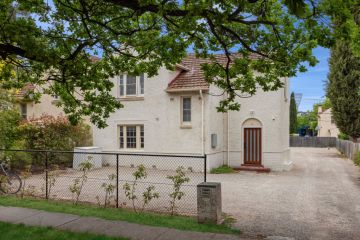Plenty of space at Pellew Street property in Nicholls

2 Pellew Street, Nicholls
$1.5 million
5 bedrooms, 3.5 bathrooms, 4 car spaces.
Auction on Saturday, July 16, at 2pm, onsite
Inspect on Saturday, from 10am-10.45am and Tuesday, from noon-12.30pm
Luton Properties Manuka, Richard Luton and Sophie Luton 0418 697 844 and 0410 750 413
Stepping into the soaring entry of 2 Pellew Street is a moment of “wow”.
There’s no doubt it’s a large house, with five bedrooms across two storeys.
Yet, it’s still reminiscent of the TARDIS, the telephone box that cult TV character Doctor Who whizzes around the universe in: there’s still more space inside then you’d imagine from looking at the listing photos or standing on the street.
The spacious entry leads to the formal lounge and dining rooms. A palette of white and cream keeps the interiors fresh and airy.
To the rear of this level is the spacious, kitchen overlooking the open-plan meals and family area, featuring splashes of dark grey.
The kitchen includes plenty of bench and storage space, a large walk-in pantry and stainless steel appliances.
This areas opens onto a large, elevated deck, leading down stairs to the saltwater swim spa and outdoor shower below.
The opposite side of the deck connects to the rumpus room, complete with timber floors and a built-in bar.
The large master bedroom on the first floor puts a new spin on “parents’ retreat”, with a lounge space, a raised bed area and the longest hair and make-up counter I’ve seen inside a Canberra house.
The room connects to a walk-in wardrobe and an en suite, complete with a built-in spa bath, shower, double vanity unit and toilet.
The remaining three bedrooms feature built-in wardrobes and desks, while the main bathroom comes with a built-in bath and large shower.
You could easily mistake the fifth, ground-floor bedroom for the master, as it has an en suite and walk-in wardrobe, plus access to a small balcony.
The segregated room could be the perfect guest retreat. Its en suite also connects to the indoor gym.
Other rooms on this floor are the study, also with a built-in desk and robe, and the large laundry, complete with a dry room.
The most impressive “hidden space” lies beneath. The property includes two garages, a one-car garage accessible from Sutcliffe Street and the main, three-car garage off Pellew Street.
The latter connects to a workshop, an en suite and ample storage space, including a cellar down a second flight of stairs.
Gas fireplaces, stone detailing, ducted reverse-cycle heating and cooling, three gas Rinnai hot water systems and a security system complete the package.
Room for improvement: Some prospective buyers might like a little extra greenery in the low-maintenance yard.
Need to know: Highest recorded sale in Nicholls (past 12 months) was $2,010,000 for 55 Sue Geh Circuit, in October. Recent sales: $1.8 million for 15 Hendry Close, in May; $1.2 million for 70 Temperley Street in May, and $920,000 for 25 Sutcliffe Street, in April.
Surrounding area: Nicholls is in western Gungahlin, nestled between Barton Highway and Gungahlin Drive. The suburb is home to the popular Gold Creek Village, plus its own shops. Natural attractions include Harcourt Hill and Gungahlin Pond. The Gungahlin Town Centre is a short drive away.
We recommend
We thought you might like
States
Capital Cities
Capital Cities - Rentals
Popular Areas
Allhomes
More
- © 2025, CoStar Group Inc.






