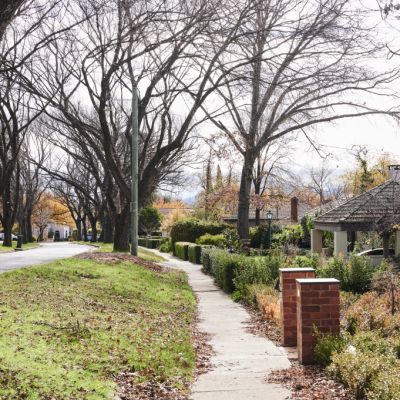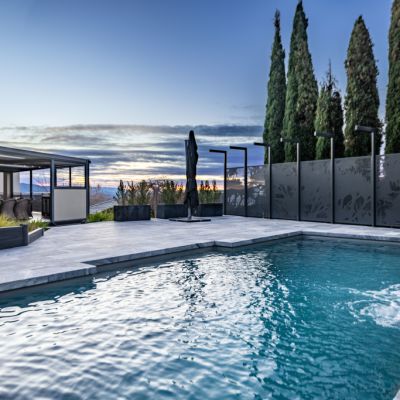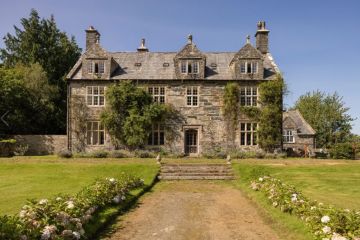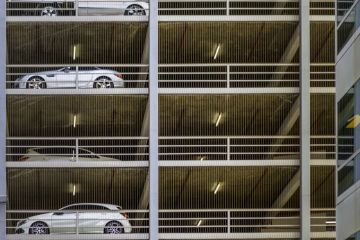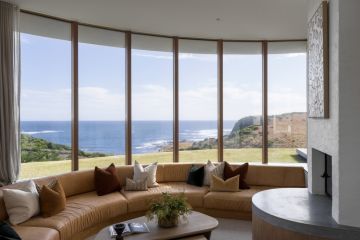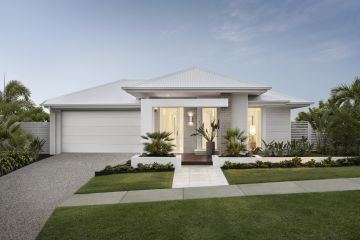Pool, tennis court: O'Malley home is the ultimate entertainer
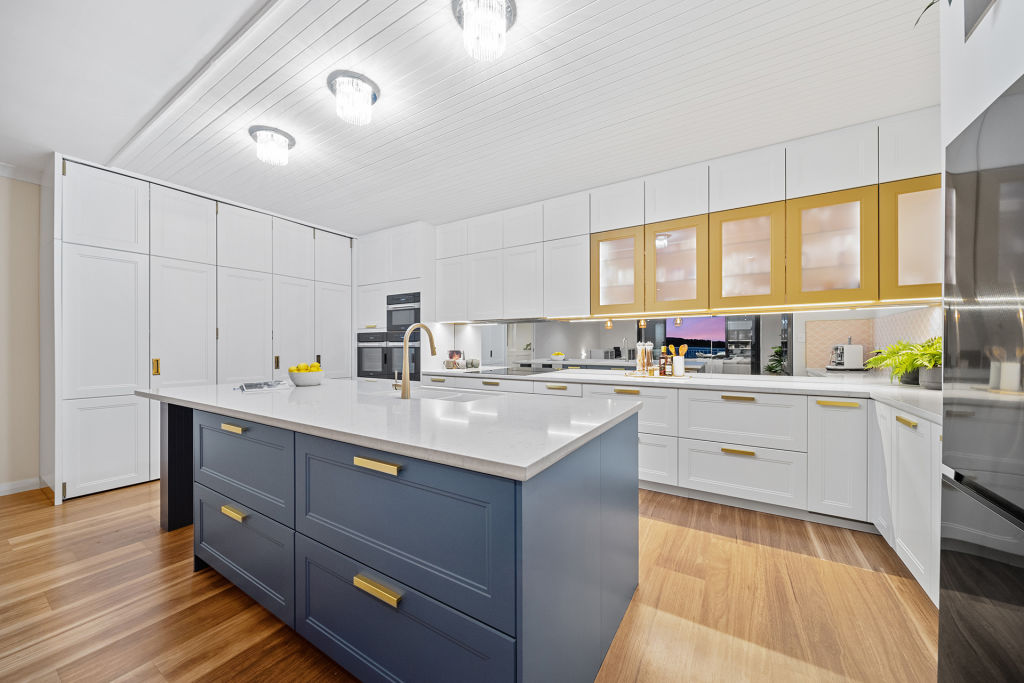
Positioned in one of Canberra’s most esteemed suburbs, this 2008-built house at 19 Timbarra Crescent in O’Malley is a masterclass in contemporary living and family functionality.
Set on an impressive block with sweeping panoramic views, it showcases architectural finesse and a timeless floor plan.
Make your way past the manicured gardens and up the circular driveway, and you’re met with a classic brick facade.
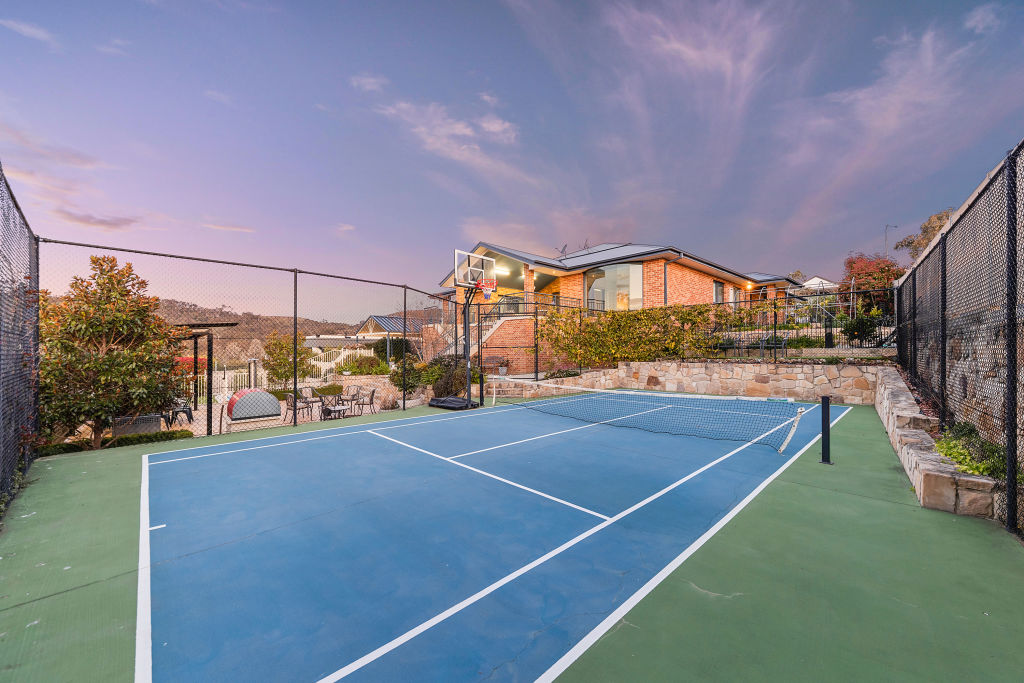
Inside, you’ll find high-end finishes and features from the stunning pendant lights to the bathroom’s stone-look feature wall and luxurious free-standing bath.
Agent Ilia Mangos of Edge says one of its features is the real headliner.
“There’s no doubt that the kitchen is the main character of this home, from the stone benchtops and custom cabinetry to the gold feature finishes, it’s an entertainer’s dream,” he says.
There are six generous bedrooms, including a sumptuous main-bedroom suite with a walk-in wardrobe and designer en suite.
These are accompanied by versatile spaces, including a cinema, gym and wine cellar.
What’s more, the library and study space – lined with inbuilt shelves on either side – offers a serene retreat, whether you’re curling up with a good book or finding inspiration while working from home.
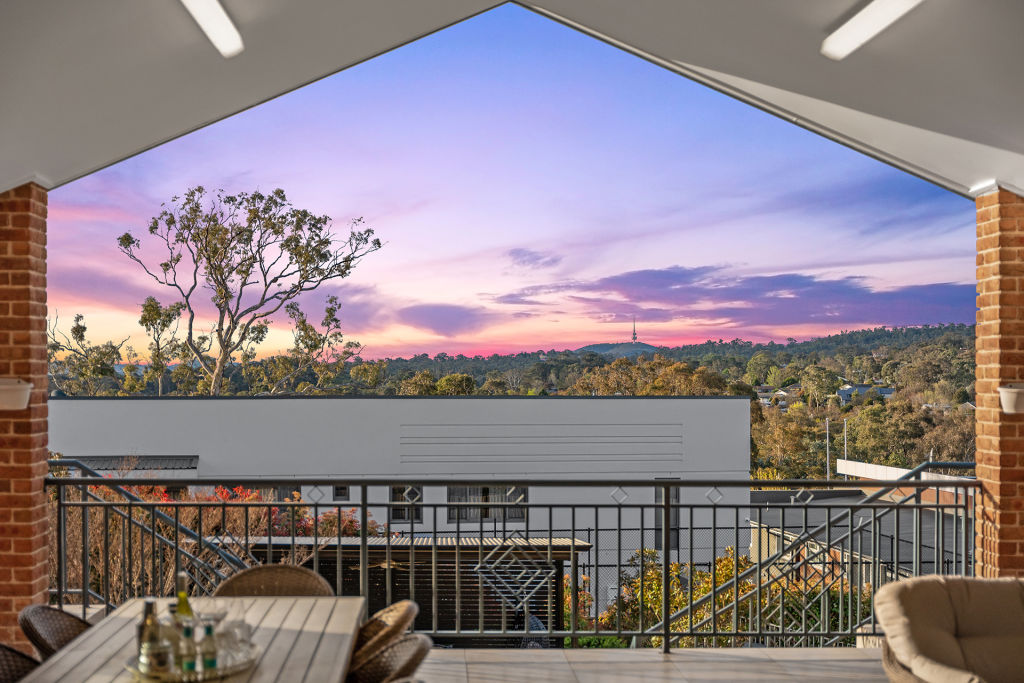
The lower ground floor offers another functional space, with additional storage, a bedroom and an en suite.
Outside is for entertaining. There’s a north-facing stone-paved area (with a built-in wood-fired pizza oven), a solar-heated pool, a tennis court, lawn space and a secondary outdoor dining space.
Surrounded by top schools, shopping and transport, this is a rare offering of scale and style in a coveted corner of Canberra.
Surrounding area
O’Malley is a distinguished address, thanks to its tree-lined streets, impressive real estate and proximity to the city’s centre. You’re spoilt for recreation choices at nearby Mount Mugga Mugga Nature Reserve, or pop around to favourites in neighbouring suburbs, like Fox and Bow cafe.
We recommend
We thought you might like
States
Capital Cities
Capital Cities - Rentals
Popular Areas
Allhomes
More

