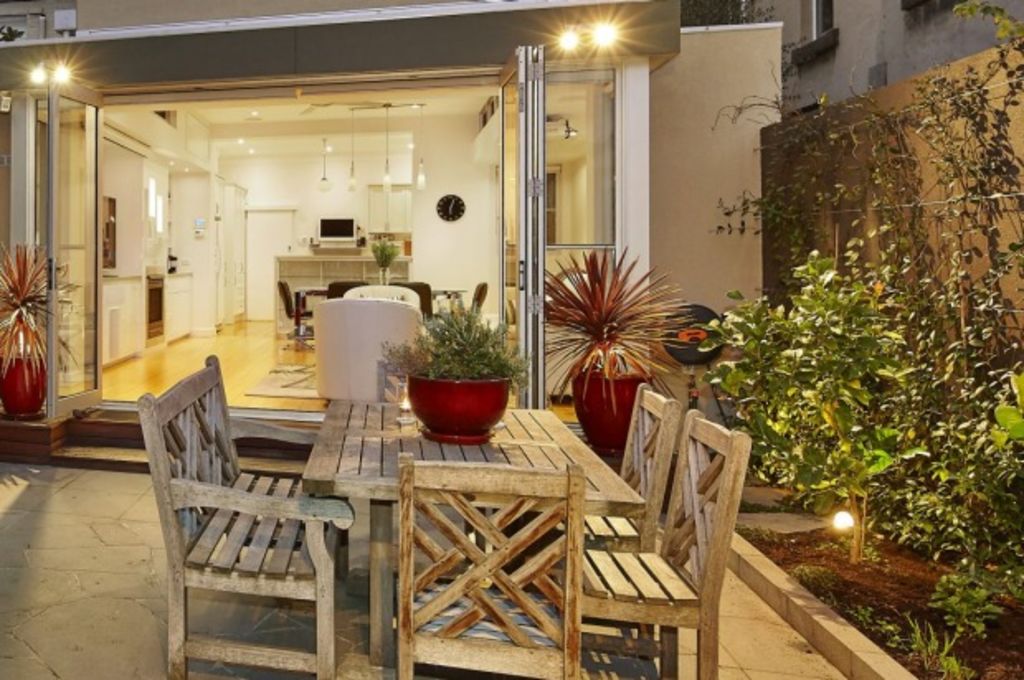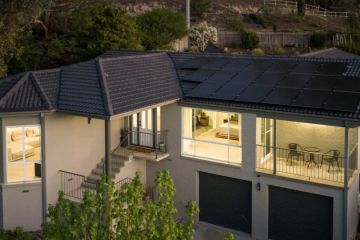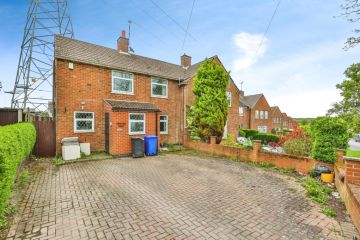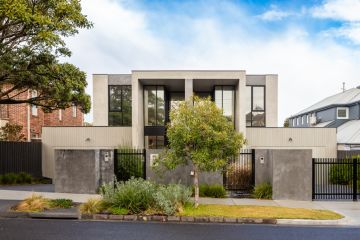Preservation society

Melburnians buying into the elegance of a classically proportioned Victorian terrace house might get a little of the era’s aspirational pomposity along with the prime inner-city location.
After the restrained, Regency-style classicism of early examples like Fitzroy’s 1850s Royal Terrace, more elaborate Italianate ornamentation kicked in on terrace houses built in the 1860s and ’70s, leading to the excesses of the “boom style” by the late 1880s.
“Melbourne was the richest city in Australia and people wanted to show that,” explains architectural historian Natica Schmeder of Context Heritage Consulting.
“Hyped up” ornament included elaborate cast-iron verandah detail, cast-cement pediments, balusters and other ornament, and walls rendered to emulate stonework. “Trying to make materials look more prestigious than they really are, that was a big Victorian thing,” says Schmeder.
“It was an affordable display of wealth, because there was a lot of mass-produced repetitive ornament in there. You might call it an aspirational display because they were very much putting it on the front and in the front room, making a statement to the public. The back of the house was not meant to be seen.” This “hierarchy” of rooms spells good news for those adding a modern extension to their Victorian terrace rather than “faking up the history” with a replica update.
“It’s preserving the sense of a hierarchy where you have the grand rooms with period detail at the front and the utilitarian rooms at the back,” says Schmeder.
“They’re meant to be working rooms, so there’s no reason not to rework them for today.”
A modern addition can update a terrace house while maximising light and creating a sense of space, says Briony Darcy of DE atelier Architects.”You have to use opportunities to get light into the inner hub of the home. There’s lots you can do as you move into the building to create light and space that doesn’t detract from the heritage values.
“We’ve done a rear extension where we put stepped clerestory windows in around the living and dining area that allowed us to get east, west and northern light deeper into the house,” says Darcy.
“You can drop a skylight over a stairwell or use artificial lighting to open up that space, and light-coloured walls to reflect light.”
Architect Nic Owen is a fan of a light touch on heritage projects. “These structures are going to outlast all of us and new works, as good as they might be, in 50 or 100 years’ time they may want to scrape that off, but it’s still got a beautiful Victorian terrace as its basis.”
The “masterfully built” terraces’ grandeur and charm explain their popularity, says Sam Gamon, auctioneer and Chisholm & Gamon director, along with a scarcity factor that makes them “more valuable and harder to acquire as time marches on”.
Top tips
- Cherish the formal front rooms and upgrade the back for modern living.
- Consider opening up the rear facade for an indoor-outdoor area with a greater sense of space.
- Designing everything including joinery makes a space feel bigger and gives a uniform feel.
- Traditional paint colours can replicate the stately feel Victorians admired. Try a matte finish to look like stone, in a lightish yellow-brown like sandstone, with brown or deep bronze green on cast-iron elements.
Source: DE atelier Architects, Nic Owen Architects, Context Heritage Consulting
Creating space

When architect Nic Owen reworked a three-storey Victorian terrace house in East Melbourne, the confines of the Victorian Heritage Register dictated his scope.
“They didn’t want to see any new works from outside the building, even the back laneway, so it became pretty much a large internal fitout.”
He simplified the palette of the house, in a row of 16 terraces built in 1877, and tried to make it feel bigger by using light materials, mirrors, and connecting it to the outside.
“We removed all the joinery, reoriented the kitchen and used new joinery elements to define spaces rather than building new walls,” says Owen.
“There’s a monolithic benchtop that separates the kitchen from the living space, and in the master bedroom we created a pod that slots in like a timber box. Rather than carving up the room to create an ensuite, it sits in there and wrapping round it you’ve got the robe.
“There’s a sense that the house is reversible, you could take out those elements and still be left with a beautiful Victorian terrace.”
Heritage meets modern

88 Victoria Avenue
Albert Park
$2.5 million-plus
Lofty ceilings, marble fireplaces, cast-iron lacework and a deep verandah mark out this terrace house’s Victorian credentials, while a recent extension adds a sleek, modern family room.
Adjoining formal living and dining rooms on the ground floor are light-filled and gracefully proportioned. Beyond the bathroom and laundry is the updated kitchen, and a family room with clerestory windows and bifold doors opening to a paved courtyard.
Upstairs are three generous bedrooms, the front one opening to a verandah overlooking the street, and the rear bedroom with a study area and deck. The bedrooms share a bright bathroom with clawfoot bath.
Agent Michael Szulc says the property shows the “character and warmth” of its era, but blends easily with the renovated back section.
Close to Albert Park Beach and village, it also has a double garage opening to a back lane.
Auction: 2.30pm Saturday
Agent: Michael Szulc, 0417 122 809
Or try these

4 Bayview Terrace, Ascot Vale
$1.3 million-plus
A marble fireplace, deep verandah and balustraded parapet grace this four-bedroom, two-bathroom home on Rothwell Hill.
Auction: 11am, September 26
Agent: Brad Teal, Liz Brettell 0414 743 682

30a Vautier Street, Elwood
$2.4 million-plus
Historic early terrace has three bedrooms, two-bedroom self-contained accommodation in converted stables, and a wine cellar.
Expressions of interest: Close October 8
Agent: Chisholm & Gamon, Sam Gamon 0425 702 574

86 Story Street, Parkville
$1.8 million-plus
An architect-designed living area with glass ceiling complements the rich period detail of this three-bedroom terrace.
Auction: 1pm, October 10
Agent: Nelson Alexander, Tom Roberts 0418 553 680
We recommend
We thought you might like
States
Capital Cities
Capital Cities - Rentals
Popular Areas
Allhomes
More







