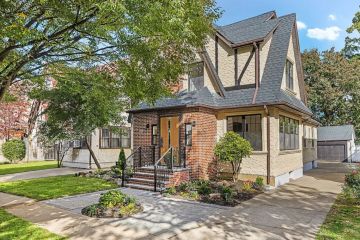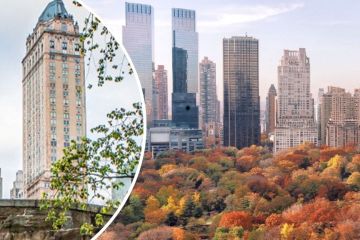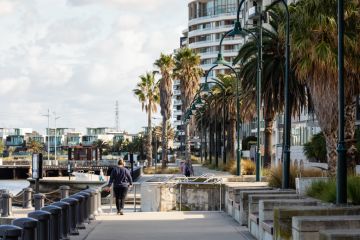Property of the week
Open: Sunday, March 6, 11am -11.45am
Family living combines with luxury in this four-bedroom house located a stone’s throw away from the Kingston Foreshore.
The house is based around a functional, contemporary design with multiple living areas for residents to stretch out.
An open-plan living, dining and kitchen area on the ground floor is characterised by spotted gum timber floor boards and detailed joinery.
The designer kitchen features stainless steel appliances, Caesarstone kitchen bench tops with Calacatta marble splash backs and a large pantry.
The large, segregated master bedroom is located down the hall and connects to a walk-in wardrobe and a large, stunning en suite overlooking a small courtyard.
The en suite features a deep, free-standing bath, shower and double vanity unit.
The ground-floor living area and a separate study wrap around a second, internal courtyard.
The living area also leads onto a large, covered alfresco area bordered by fold-back walls of glass. It includes a built-in barbecue and a built-in sun-umbrella.
Upstairs, two bedrooms include built-in wardrobes and a third leads to a walk-in wardrobe.
The three share a bathroom including a built-in bath, shower and separate toilet.
A second sun-drenched living area opens onto a spacious, covered courtyard overlooking Norgrove Park.
Wine lovers will fall in love with the 1000-bottle refrigerated cellar.
A large laundry with its own courtyard, an underground rainwater tank and a triple garage complete the package.
72 Dawes Street, Kingston
EER: 5
Price: $2 million +
Contact Berkeley Residential principal Bill Lyristakis on 0418 626 593
We recommend
We thought you might like
States
Capital Cities
Capital Cities - Rentals
Popular Areas
Allhomes
More







