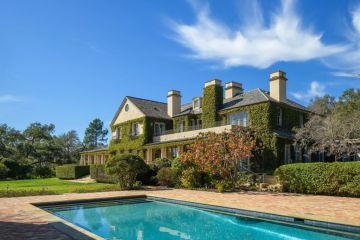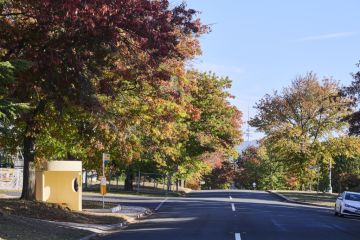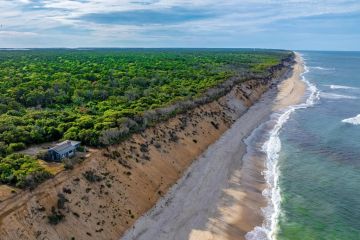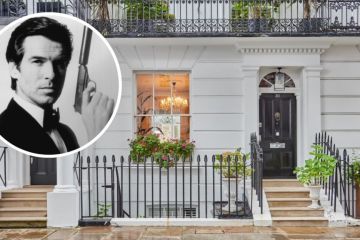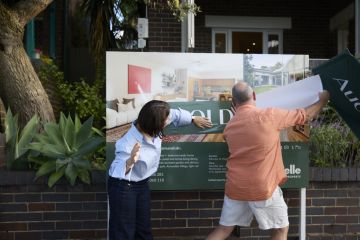Reaching new heights on the Kingston peninsula
Discover the perks of penthouse living high up in the iconic Atelier building on the Kingston Foreshore peninsula.
This home is the epitome of convenience and luxury, and offers more than 230 square metres of indoor and outdoor living space.

Every detail has been accounted for in creating a space ideal for both everyday living and entertaining guests.
Quality finishes throughout set the scene for a truly high-end penthouse. The most notable design feature is the expansive use of floor-to-ceiling glass throughout which capitalises on natural light and the sweeping views across the harbour, while the stacking glass sliding doors open to create spacious and seamless indoor/outdoor connection.

At the heart of the home is the designer kitchen with a marble top, mirrored splashback, Miele induction cooktop and pyrolytic oven, integrated Bosch microwave, and integrated fridge and dishwasher.
Storage is also ample which is rare to come by in apartments. There is a generous wardrobe and cupboard space, as well as two separate storage rooms and an outdoor storage shed.
Atelier sits in a quiet pocket of the area, ensuring peace and privacy among the lively foreshore while still enjoying some of Canberra’s favourite restaurants, cafes and bars at your doorstep.

Surrounding area:
There’s no denying that the Kingston Foreshore provides a lifestyle enviable to many. The thriving nightlife along the wharf is buzzing on any given weekend and being close to all the amenity of Manuka and Fyshwick, its blue-ribbon location is attracting social downsizers and young professionals alike.

$1.36 million
3 bed, 2 bath, 3 car
Private sale
Agent: Peter Blackshaw Real Estate Manuka, Maddy Watts 0422 023 283
We recommend
States
Capital Cities
Capital Cities - Rentals
Popular Areas
Allhomes
More

