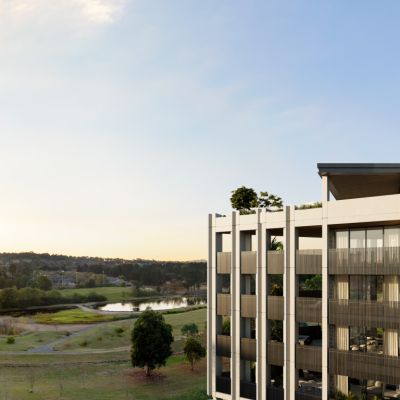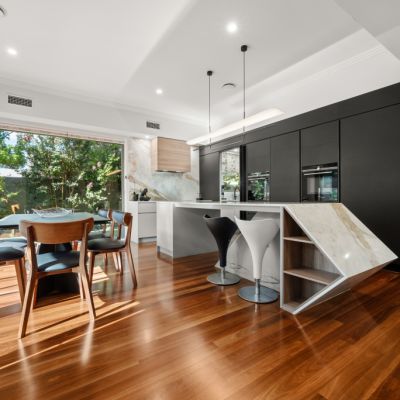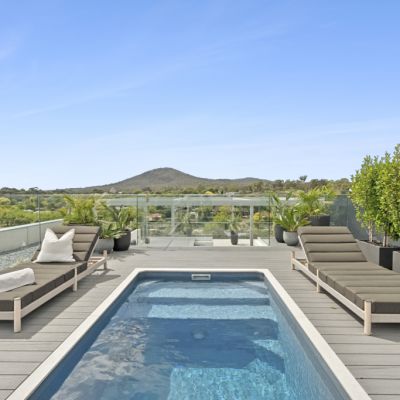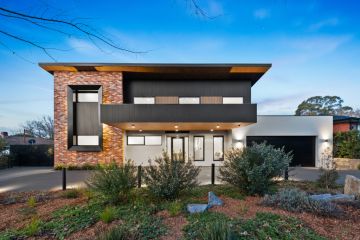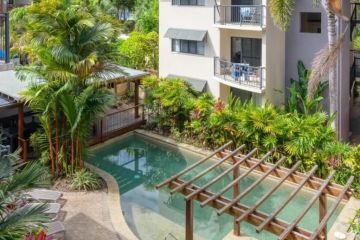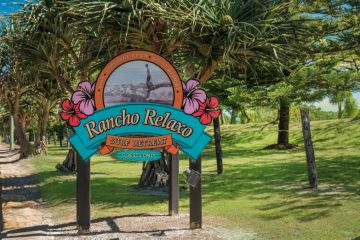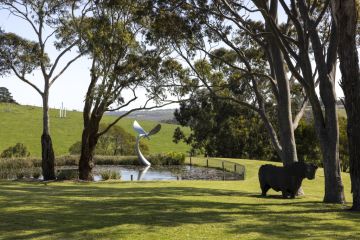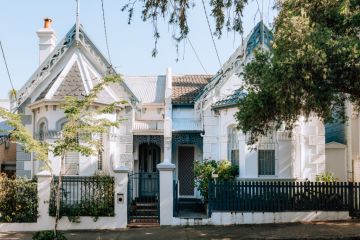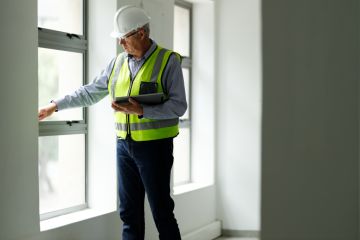Renovated Ainslie home comes with bonus space but not where you'd expect
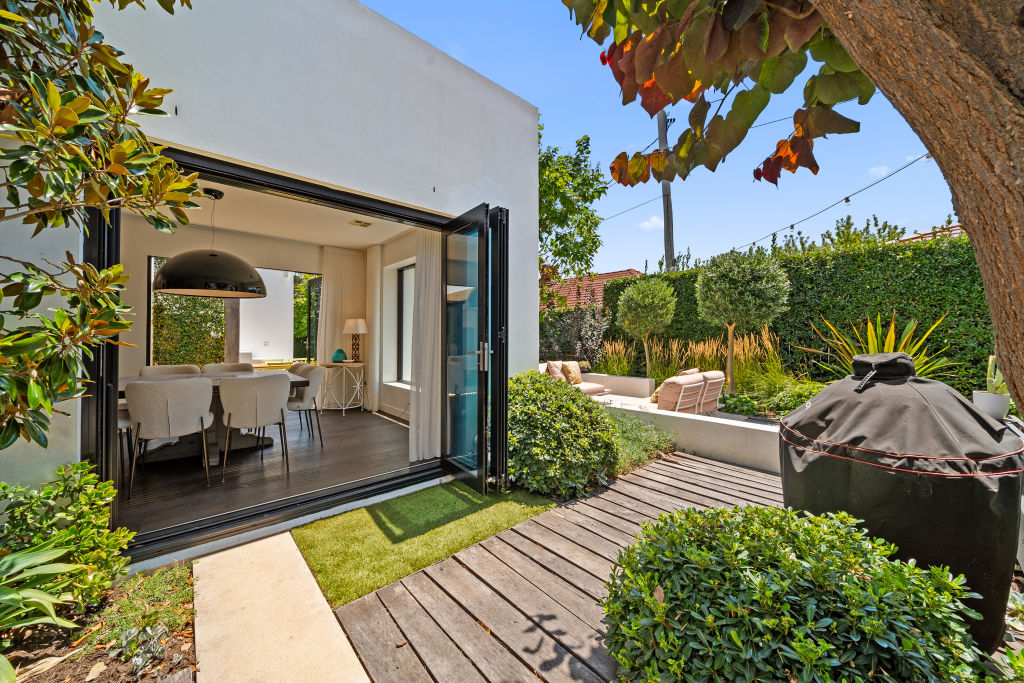
There’s a comforting sense of history in Ainslie, one of Canberra’s earliest established suburbs.
Heritage provisions ensure that its character is well-preserved, but with enough flexibility to enable homes of distinction to be reimagined to meet contemporary lifestyles.
That’s certainly what has happened to this Ebden Street residence. Its careful transformation now delivers 231 square metres of living on an oh-so-Ainslie-sized 1000 square metre plus block in the Wakefield Gardens heritage precinct.
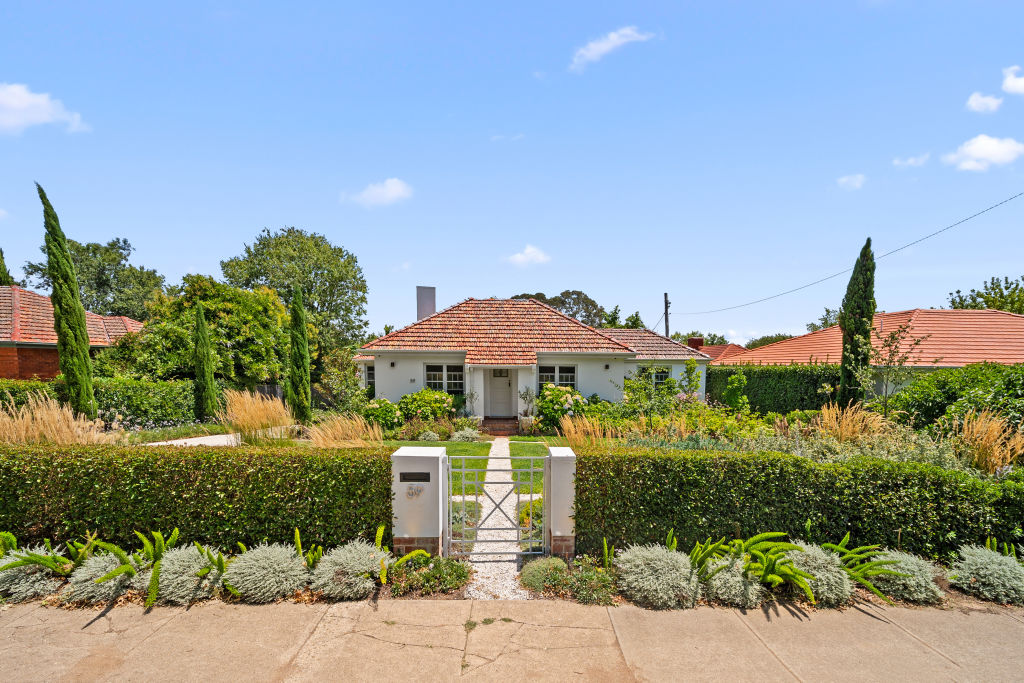
But there’s something special that really sets this five-bedroom home apart.
It also offers a novel outdoor living space and landscaped garden, up top.
Yep – on the roof – with full-on, 360-degree views of the Brindabellas, Mount Ainslie and the Telstra Tower.
And it’s not any old landscaping on the rooftop terrace or throughout the rest of the generous block. It’s the meticulous work of landscape architect Chris Webb, a Melbourne International Flower & Garden Show award-winning designer.
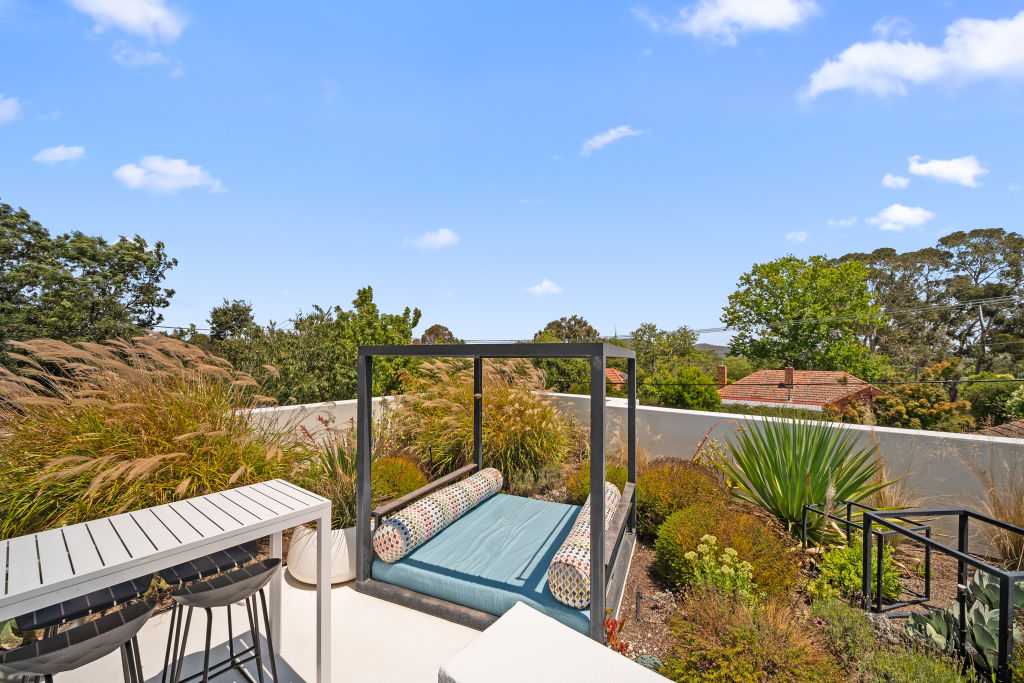
Bree Prince of Hive Property says her first impression of the home and garden was that the owners had created something “very cool”.
“They hail from Melbourne and have introduced a vibe not typically found in Canberra, but one certainly very at home in it,” she says.
“It’s partly in the way they have effortlessly balanced the old with the new with tons of style, but you also get the sense it’s a fun space to live in.”
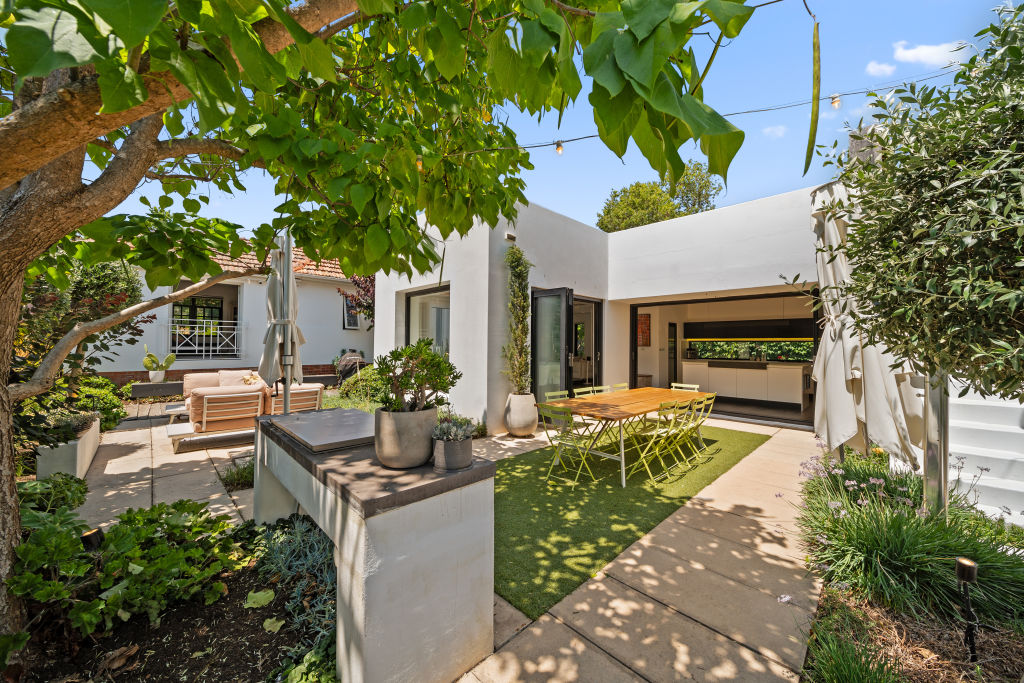
Inside, it’s a step into the past followed by a time slip back to the future. Character doors, architraves, stained glass, and double-hung sash windows seamlessly transition into a modern, minimalist extension full of light and lifestyle amenities.
The home’s original front section echoes art deco and houses four minor, but generous bedrooms; one with a fireplace, another with a balcony. These share a “lobby” and a family bathroom.
A north-facing open plan living area on timber flooring enjoys abundant natural light and space-enhancing bi-fold doors onto an outdoor area.
That indoor-outdoor connection works both ways, bringing the outdoors in, but also bringing the indoors out through oversized windows when entertaining al fresco.
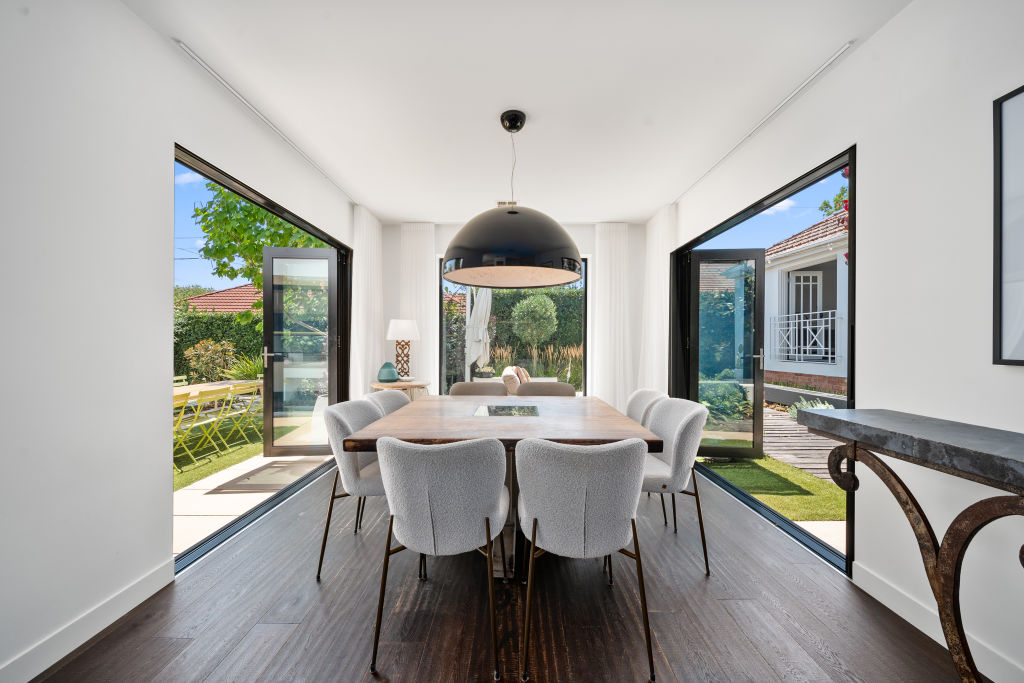
There’s no shortage of space in the gleaming kitchen that features a walk-in pantry and a long stretch of bench space. Appliances include Siemens steam and pyrolytic convection ovens, dishwasher, Quasair extractor and Franke sink and mixer.
The main-bedroom suite enjoys heightened privacy at the far end of the home and is highlighted by a walk-in robe and an ensuite with a free-standing Kaldewai spa bath.
And there’s a long list of home extras including (deep breath) double-glazed windows to all rear windows and bi-fold doors, ducted gas Brivis heating, and evaporative cooling throughout with reverse-cycle air-conditioning to the main suite.
Prince says multiple spaces maximise the outdoor entertaining options.
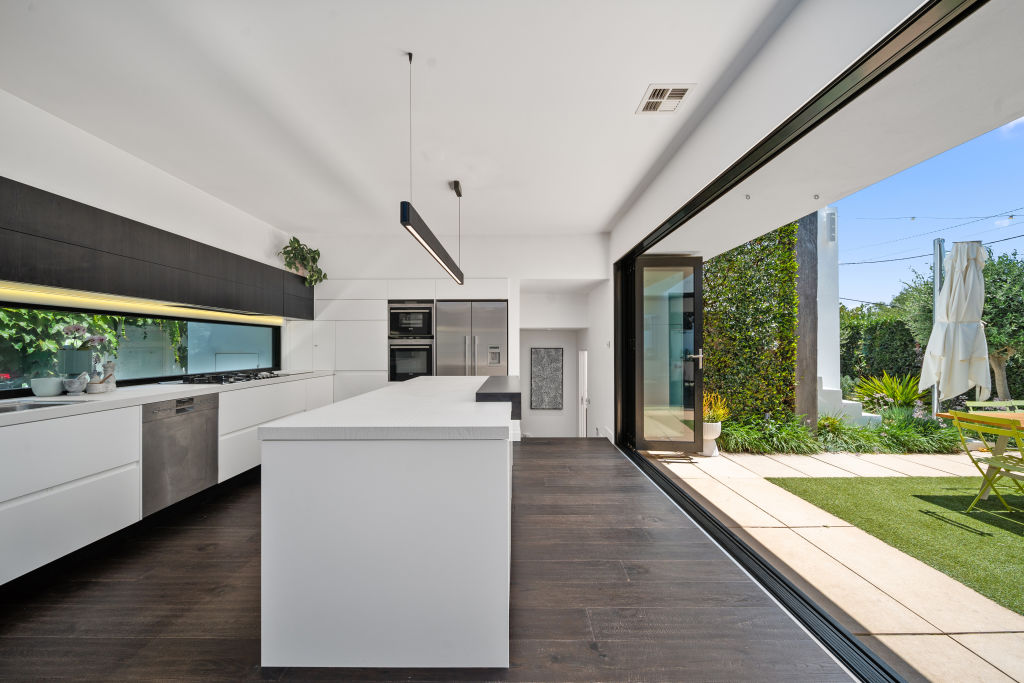
“The rooftop terrace is really something different – you might see them on high-rise developments, but rarely on standalone homes,” she says.
“And there are so many other outdoor entertaining options amid the lush landscaping – perhaps a spot for a morning coffee or a sundowner.”
There’s even an in-ground trampoline for the kids or the young at heart.
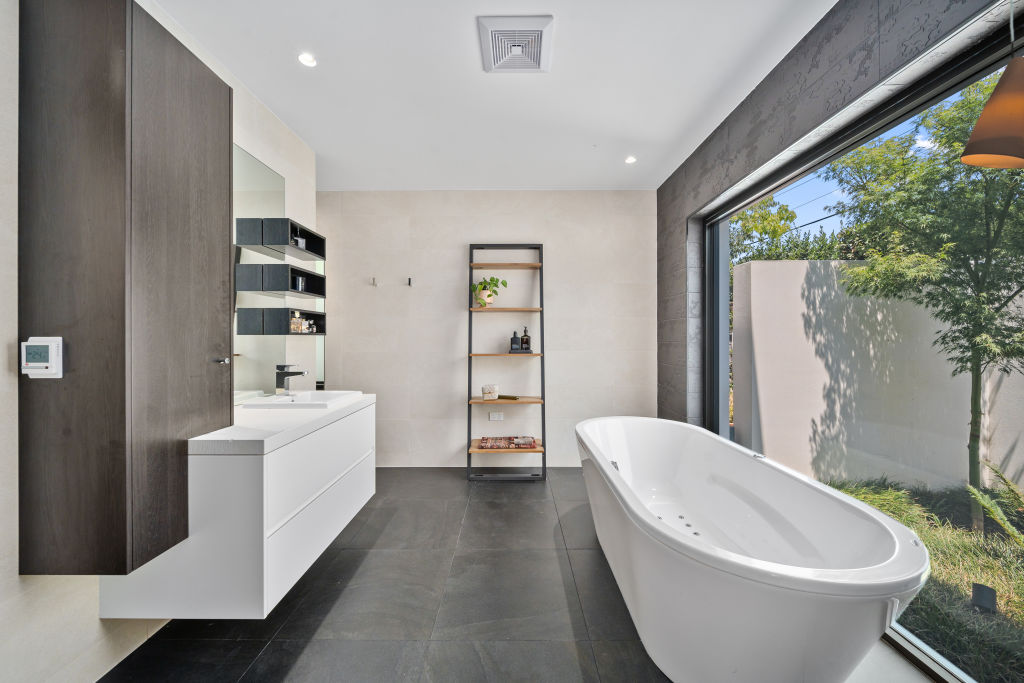
An irrigation system keeps things green; low-voltage garden lighting provides the evening ambience. There’s also a 10,000-litre rainwater tank and a garden shed.
On the roof is nine kilowatts of solar, while vehicles are housed in a tandem garage fitted with an 11-kilowatt EV charger.
And cameras and an alarm offer a ring of security for peace of mind.
The home is close to key schools, Ainslie shops and the CBD, while the buzzing Braddon cafe hub is just down the road.
We recommend
States
Capital Cities
Capital Cities - Rentals
Popular Areas
Allhomes
More
- © 2025, CoStar Group Inc.
