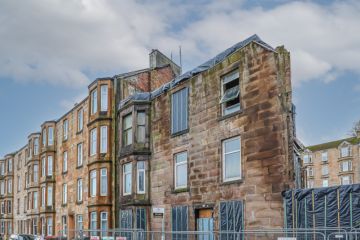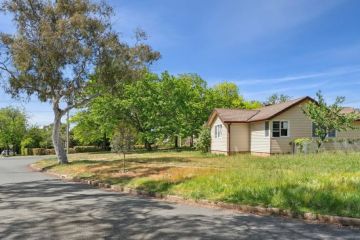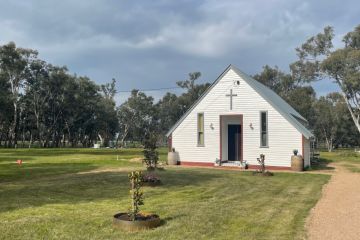Resort-style living and blue ribbon location in Turner
Strong geometric architectural lines complemented by formal landscaping create the five-star kerb appeal of this outstanding Turner home.
The residence is further distinguished by detailed decorative metal screens that define the front facade, balconies, gates and internal windows.

This is a grand home where attention to detail is a reality, not a worn cliche.
The 490 square-metre residence was built in 2000 on a site selected for its northerly aspect and views to Black Mountain and Mt Majura.
Part of the vision for the home was the creation of a resort-style feel, wrapping around three sides of a substantial in-ground pool.

Inclusions are almost too many to list but include five queen-sized bedrooms and five bathrooms, formal lounge and dining, separate rumpus, guest accommodation, theatre room, wine cellar, a workshop under the roofline and a built-in barbecue with sink and bar fridge.
Of the more indulgent aspects, there is a north-facing reading room with a silk tented ceiling and tinted double-glazed sunroom.

Features, fixtures and fittings throughout the home include cedar-framed, double-glazed windows, coffered ceilings, blackbutt joinery and parquetry flooring, Creme Marfil-honed marble benchtops to kitchen and vanities, adjustable cedar blinds to all windows and French double doors.
There’s also ducted vacuum, a sensor security system, auto driveway gates, two built-in ironing stations, open gas fire, and an integrated garden watering system.

AUCTION: Noon, August 25
AGENT: Metropolis Real Estate, Storm Brearley & Trenton Morrissey 0408 772 211 & 0433 622 600
5 bed, 5 bath, 3 parking

We recommend
States
Capital Cities
Capital Cities - Rentals
Popular Areas
Allhomes
More







