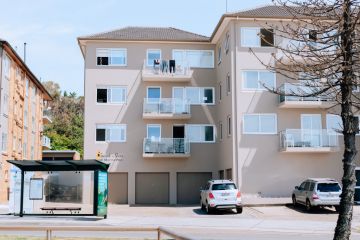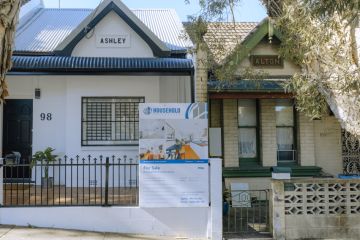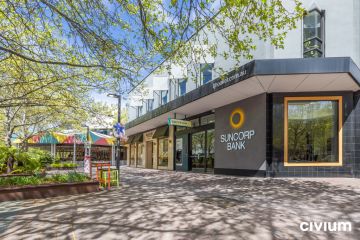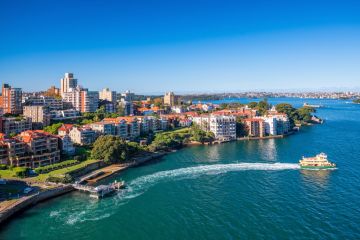Restful river views from spacious apartment
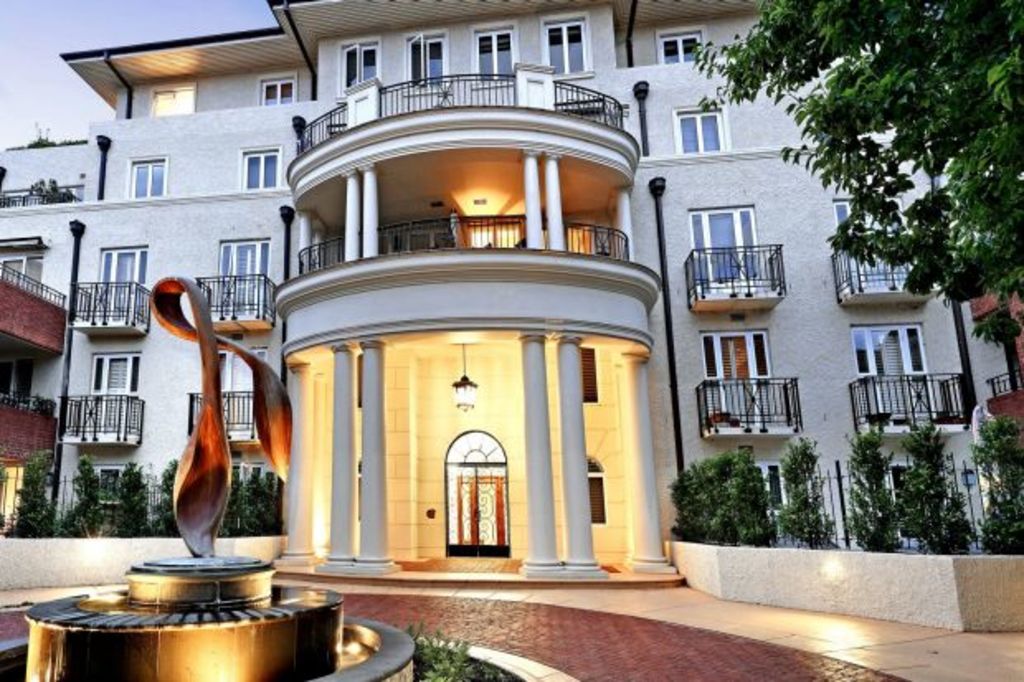
35/15 Copelen Street, South Yarra
$2.3 million-plus
3 bedrooms, 2 bathrooms, 2 car spaces
Auction at 10.30am, on February 25
Inspect on Saturday and Wednesday, from 1pm-1.30pm
Hocking Stuart 9868 5444, Mark Konishi 0412 825 852
Twenty years ago, developer Becton turned the site of the former Methodist Babies’ Home in South Yarra into a gated community of 80 apartments. Today, it is a restful, leafy spot above the Yarra River.
Copelen Street is between Chapel Street and Como Park and the development is made up of several low-rise buildings, all surrounded by lush and well-tended gardens. Copelen Tower (where this apartment is located) is the building on the northern end of the development with views of the river, the surrounding trees and Richmond.
One level from the top of the Georgian-style building, apartment 35 is accessed via an elegant shared foyer and then up in the lift. It opens into a wide entrance hall in the centre of the apartment and the feeling is immediately of space and luxury. To the left, there are two bedrooms and a study and to the right another bedroom (or television room) and the large laundry.
The living areas are to the right and then straight ahead and, naturally, they have the apartment’s best position. This combined living-dining room is long and rectangular – with a separate kitchen/meals area to the left – and has a wraparound terrace with double doors on two sides opening to the outdoor space. Views here are leafy and with glimpses of the Yarra and of the MCG if you’re in the right spot.
Alexandra Avenue’s traffic is far below but inside, thanks to double glazing and shutters, the apartment is quiet and peaceful. The living room has a light, airy feel carpet and walls share a similar light tone that extends to the outdoor tiling – and it is complemented in the adjoining kitchen although here there are darker floor tiles and granite benchtops.
Back in the hallway, there’s a large bedroom and then the main bedroom. Both these rooms face north and have the same taupe carpet and shutters as the living room and kitchen. The main bedroom opens through double doors to a private, large angled terrace. It also has a walk-in wardrobe and a large, mostly white, en suite with twin vanities, shower and separate bath.
At the other end of the hallway there is a third bedroom or television room that has double doors from the hallway and out on to a side balcony. It is large and has a built-in wardrobe, so would be fine as a bedroom if the next owner had two children, but it would also make a great television room.
And, unlike many apartments, the third bedroom doesn’t have to double as a study: here, there is a large fitted study with a desk one side and cupboards the other.
There are also two car spaces, two storage units – and riverside walking paths out the front and some of Melbourne’s best shopping a few hundred metres to the west.
Room for improvement: Might be time for a refresh.
Need to know: Last traded for $900,000, February 1996. Highest priced apartment (past 12 months) was $3.75 million for 4/99 Alexandra Avenue, December 2016. Recent sales: $930,000 for 1204/12 Yarra Street, January 2017; $529,000 for 1201/2 Claremont Street, January 2017, and $580,000 for 38 Chapel Mews, December 2016.
We recommend
We thought you might like
States
Capital Cities
Capital Cities - Rentals
Popular Areas
Allhomes
More
