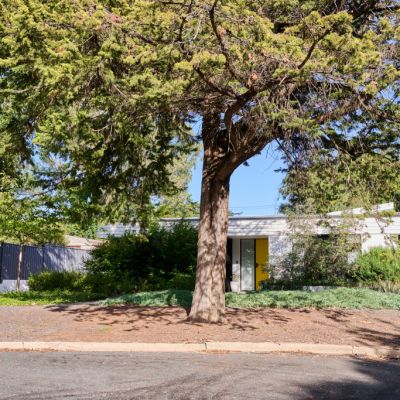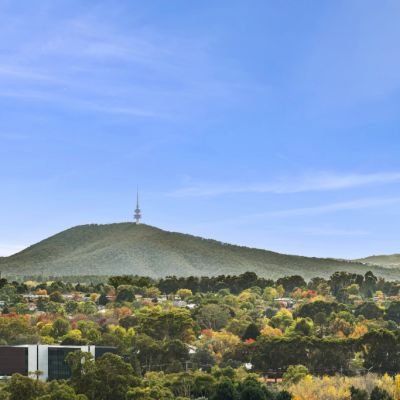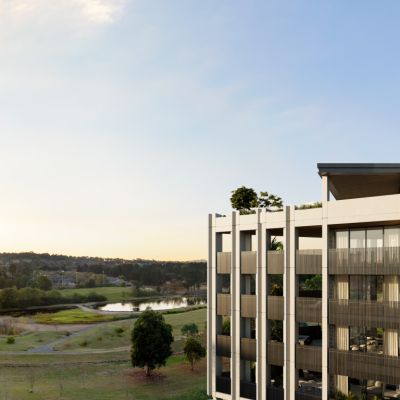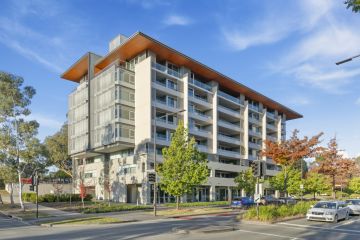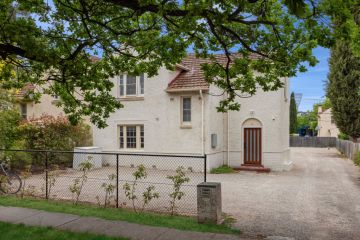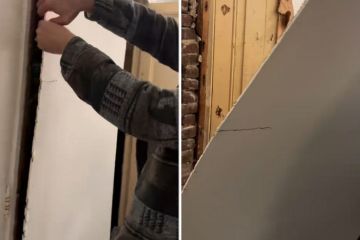Space and convenience: These boutique apartments offer relaxed living in Canberra's Inner South
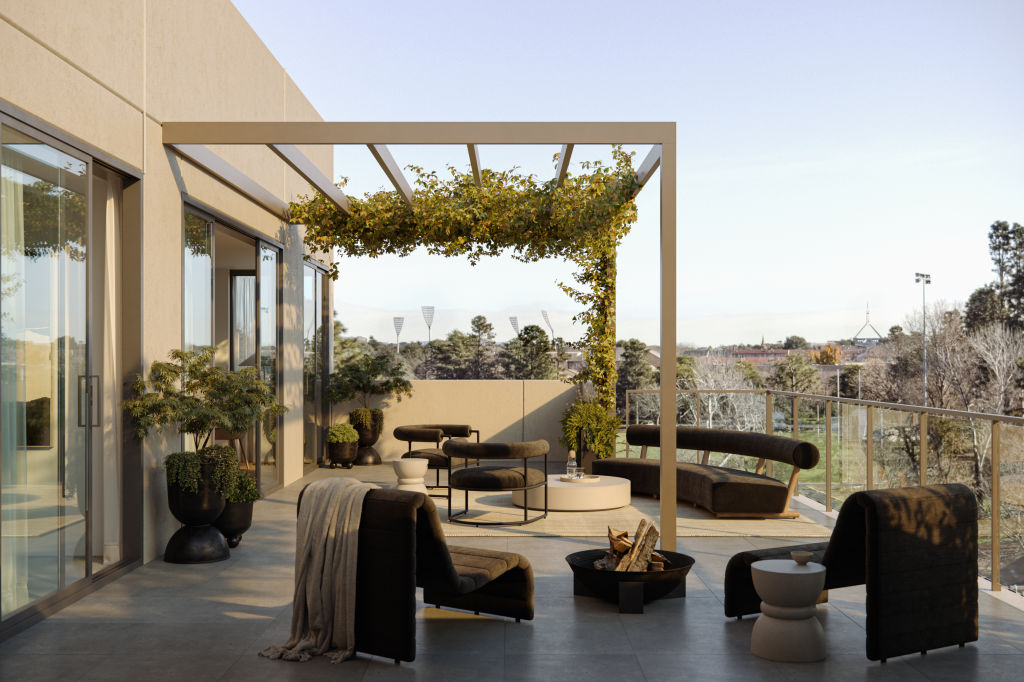
When people think of apartment buildings, they often envisage large, high-density towers. However, a new development in Canberra’s prestigious Griffith is proving that apartment living can be as spacious as it is convenient.
Enter Walter & Whitley, a boutique development by Morris Property Group designed by Guida Moseley Brown Architects for those who appreciate the benefits of apartment life without the noise and crowds.
Situated on Leichhardt Street, Walter & Whitley will offer a relaxed living experience with only 67 apartments over four levels and spread across two distinct buildings.
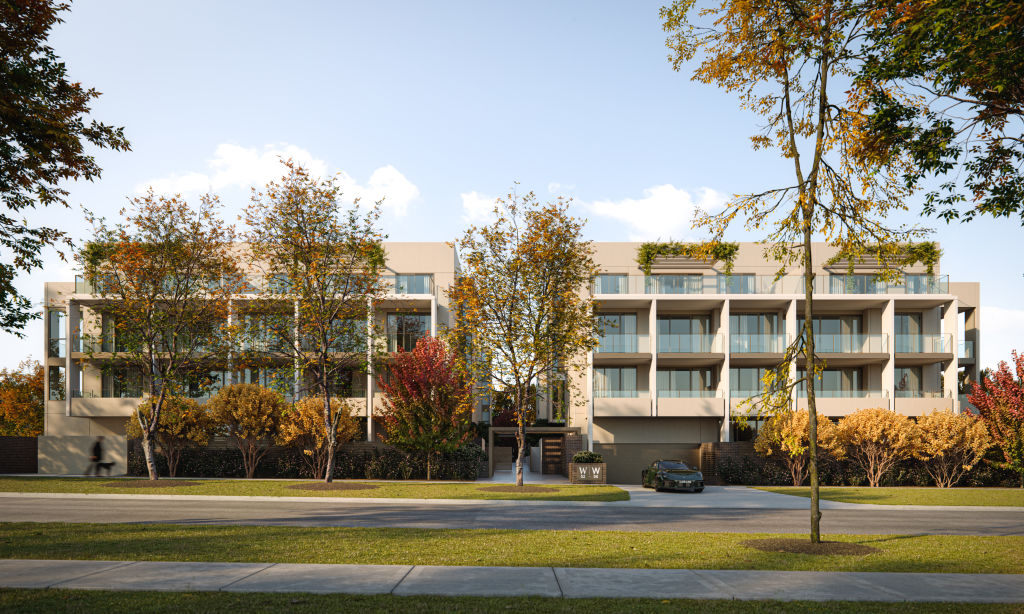
Travis Welsh from Morris Property Group says the design and location will suit discerning buyers who appreciate high-end inclusions in a peaceful setting, all while staying close to everything they need.
“Walter & Whitley is nestled away on a quiet leafy street, which is a big part of its appeal,” he says. “Not everyone wants to be living on top of hundreds of other people in a high-density project.”
As a low-rise development, Walter & Whitley has been designed with owner-occupiers in mind, and the design philosophy reflects this. The apartments, which include a mix of one, two and three bedrooms, are spacious and feature timeless open-plan layouts that incorporate classic colour schemes and luxurious finishes.
Of the two colour schemes, the classic “vanilla” palette includes white panelling, oak and marble-inspired accents, and shades of textured almond to create a light and airy feel. The autumn-inspired “cherry” palette celebrates the suburb’s most spectacular season and includes warmer hues of rich cherry wood, oak and champagne quartz, with hints of charcoal.
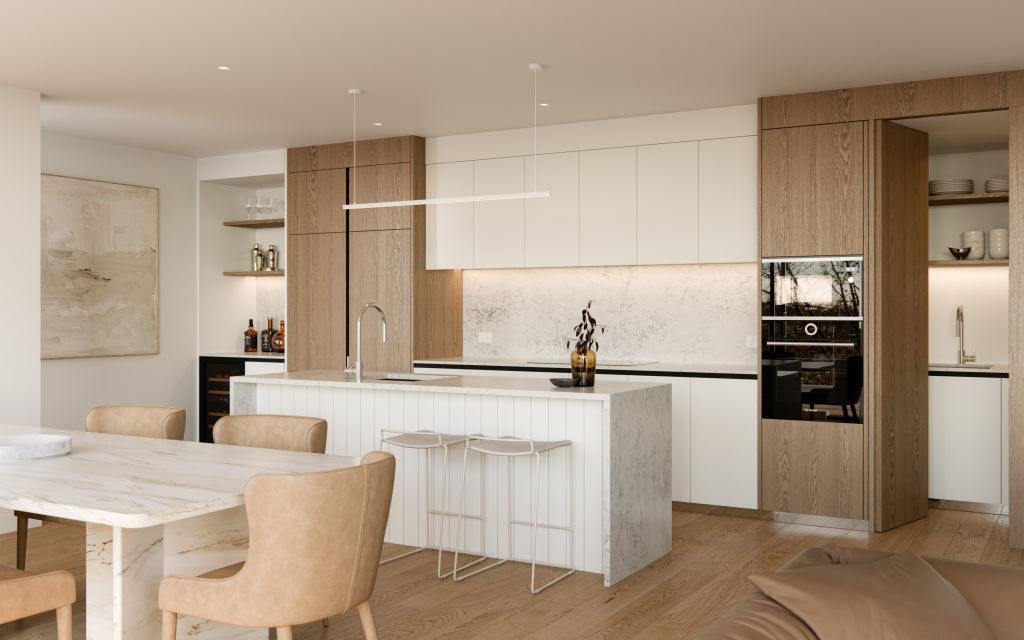
Welsh says the developers maximised the interior layouts to create functional and generously-sized homes. This approach caters to those who seek peace and quiet in their own space and buyers who value quality and comfort.
“The apartments all feature engineered timber flooring, German Bosch appliances, including oven and induction cooktops, sinks by Swiss manufacturer Franke and brushed nickel tapware,” he says. “Stone, and predominantly full-height double-glazed windows and sliding doors come standard.”
For those seeking even more exclusivity, there is a range of three-bedroom penthouses on offer. These homes include additional luxuries, such as two living areas, butler’s pantries and integrated fridge-freezers in the kitchen, as well as secure, lock-up garages in the basement parking level.
In these sophisticated apartments, the main bedroom is designed as a haven, featuring a generous walk-in wardrobe and luxe en suite. The second and third bedrooms are separated from the main entertaining areas. They have built-in wardrobes and are located near the main bathroom. A separate laundry room allows for more storage and space to live comfortably.
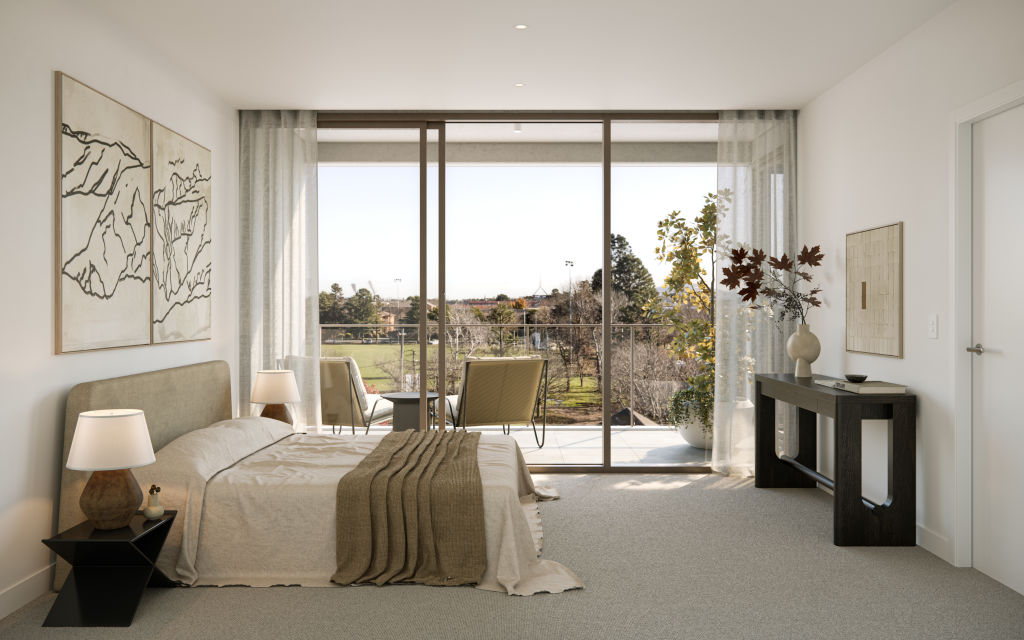
“Many of the apartments in the development also feature generous terraces and courtyards, which allow residents to connect with their tranquil surroundings,” Welsh says.
This prime location is a big part of Walter & Whitley’s strong appeal. It is tucked away in a quiet, tree-lined street of Griffith, and from the front door, Old Kingston is only a short stroll away. Future residents will also count the Kingston Foreshore, Fyshwick Fresh Food Markets, Lake Burley Griffin, Manuka and the Parliamentary Circle as close neighbours.
“Many people want to be close to amenities, but not right on top of them where noise is then a factor,” Welsh says. “So, the strength of this project is its peaceful and quiet suburban feel, but easy proximity to the vibrancy of local shops and eateries.
“You can walk into Kingston for your groceries, to grab a coffee or enjoy the first-class food and beverage scene in the area.”
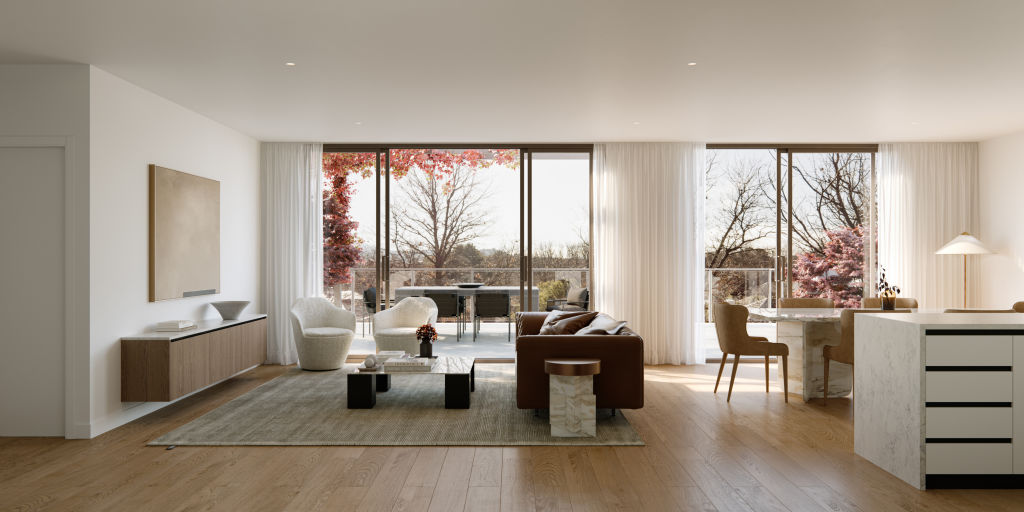
Griffith is a suburb known for its heritage homes, and the two buildings of Walter & Whitley have been designed to blend in seamlessly. The development draws on the character of the area, while offering modern and luxurious apartment living. Once complete with complementary landscaped gardens, it will fit naturally into the neighbourhood’s aesthetic.
The development is under construction and is expected to be ready to move into during the first quarter of 2027.
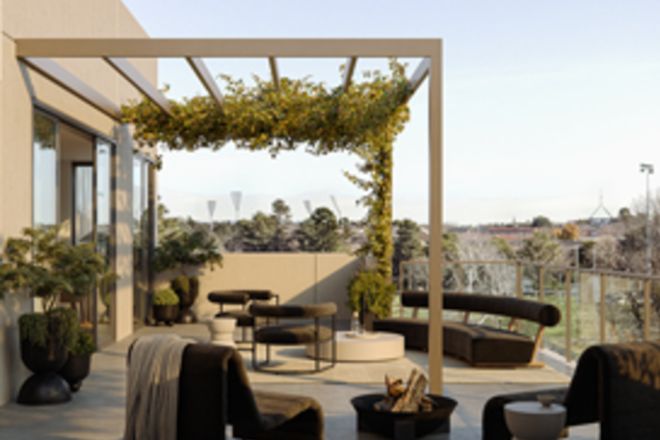
At a glance
Walter and Whitley
52 Leichhardt Street, Griffith
Open for inspection: Display suite at 50 Blackall Street, Barton. Open Saturday and Sunday, 10am-3pm.
Developer and builder: Morris Property Group
Architect: Guida Moseley Brown Architects
Prices: One-bedroom from $599,000; two-bedroom from $829,900; three-bedroom from $1,439,900
Completion: 2027
Agent: Morris Property Group Real Estate, sales team 0439 957 156
Suburb spotlight
OTIS, Kingston
Discover fine dining nearby in the former Belgian beer hall presented by the award-winning chef, Damian Brabender.
The warm, relaxed atmosphere sets the scene for seasonal menus that showcase the best of the region.
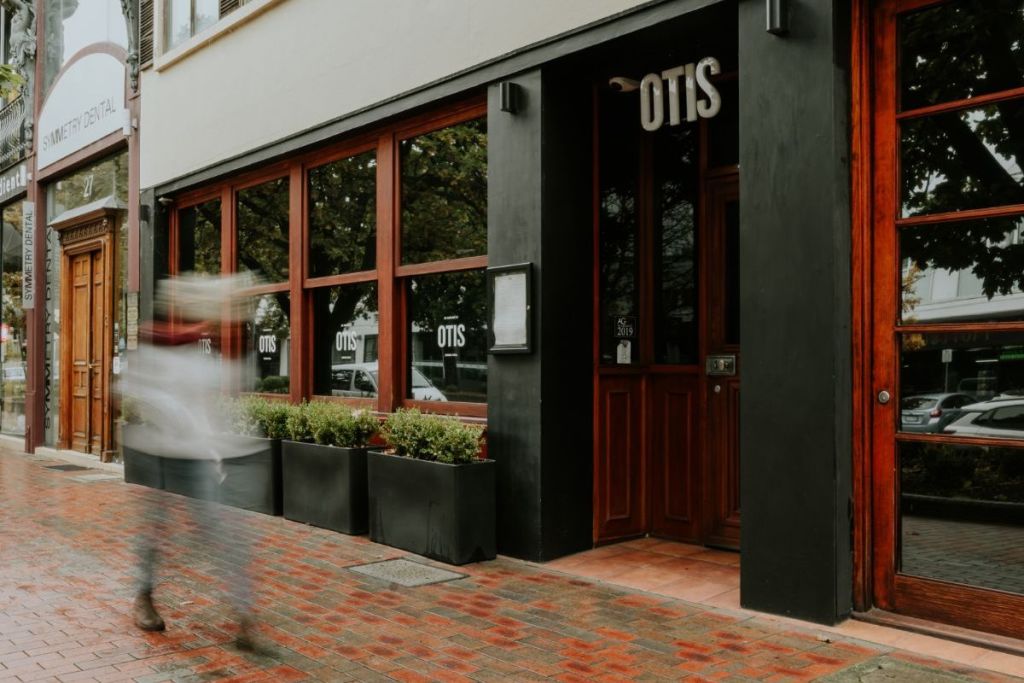
Telopea Park, Manuka
Stroll to Telopea Park, one of the oldest parks in Canberra. It features a mix of introduced and native trees and is an ideal spot for a picnic, barbecue, or to throw a Frisbee for your four-legged friend.
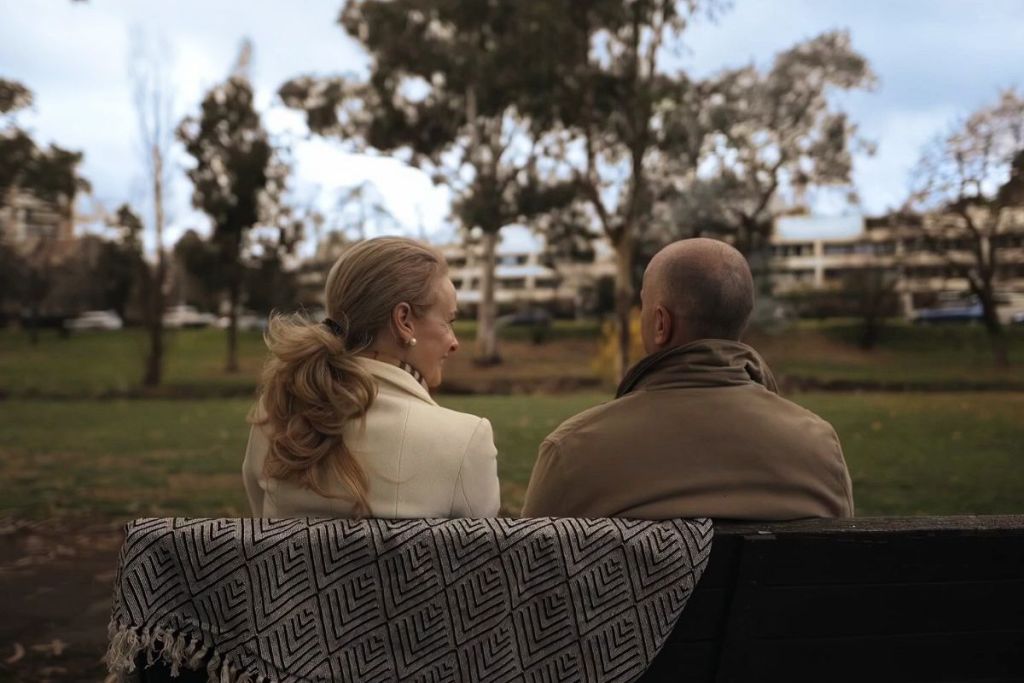
Silo bakery, Kingston
Enjoy a bite from Silo bakery, described by The New York Times as “part Brooklyn, part wartime Parisian bakery”.
While they’ve earned their coffee bragging rights, their house-baked breads, tarts and pastries will keep you going back for more.
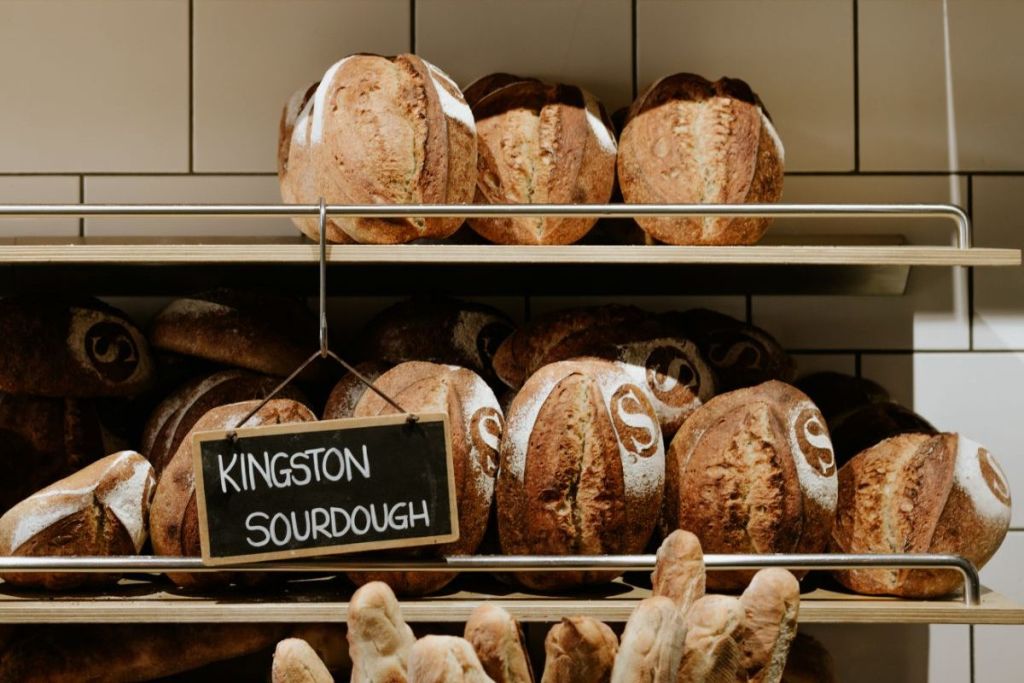
We recommend
We thought you might like
States
Capital Cities
Capital Cities - Rentals
Popular Areas
Allhomes
More
- © 2025, CoStar Group Inc.
