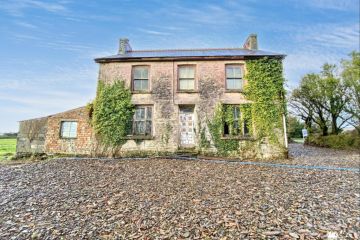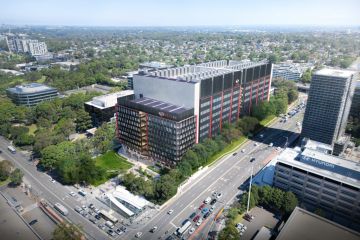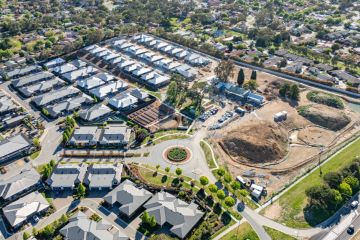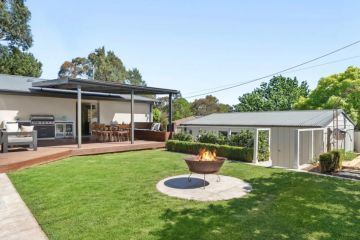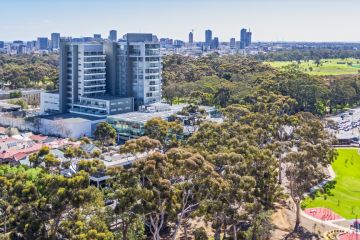Spanish mission apartment in Acland Street nears its centenary
2/43 Acland Street, St Kilda
2 bedrooms, 1 bathroom, 1 car space
$900,000-plus
Auction at1pm, on March 5
Inspection from 2pm-2.30pm on Saturday; 12.30pm-1pm on SundayBiggin&Scott, 9534 0241, Claudio Perruzza, 0412 304 152
An apartment nearly a century old is a rarity in Melbourne but in the quiet, central part of Acland Street, this beautiful block of Spanish mission apartments has clearly survived and thrived since 1919.
Aston Court is walking distance to the sea, Acland Street cakes and Fitzroy Street restaurants and it holds its own in one of the oldest parts of St Kilda, with the beautiful 1850s Christ Church diagonally opposite.
The block’s wide frontage to the street, and the large front garden filled with mature magnolias and palms, adds an air of solid permanence – as if all around it might change but Aston Court will continue.
The exterior has arches, turret-like outlooks with candy-cane supports, detailed windows and pretty plaster detailing, all set amid long-established greenery. There’s a richness in such a lush garden, something far removed from the low-maintenance offerings in most modern blocks.
Apartment 2 is up the wide timber stairs and to the left. Entry is directly into the living room and the first sensation is of space. This room is huge – perhaps six metres by five metres – and simple decor adds to the feeling of space. Recently polished floorboards sit against pale grey walls and a white ceiling. The only contrast is the dark timber surround above the fireplace.
Two north-east facing windows overlook the wide front balcony, which is large enough for a chaise longue or to have a dining table. This pretty space is such a bonus: it is elevated, private, wide and looks out on to trees.
At the back of the living room, an opening leads to a renovated kitchen/meals area that is undoubtedly markedly different to the 1919 version. This smart space now has tiled floors, plenty of built-in cabinets and cupboards, including a pantry, a large stove, and granite benchtops that add a nice warm touch. Windows near the sink look out to hibiscus – almost every window in this apartment has a pretty outlook.
In a back alcove, opening near the meals area, there’s a cupboard laundry and access to a large area of attic storage.
Heading back in to the living room, there are sliding doors opening to the first of two bedrooms. This is another huge room, possibly four or five metres squared, with windows on two sides. It may once have been a formal dining room but now has a wall of built-in wardrobes. Its decor is similar to the living room, with the same contemporary light fittings.
Another door leads from here into a hallway from which opens to the renovated sandy-toned bathroom and then, opposite, the main bedroom. There’s also a door from this hallway out to the balcony.
The main bedroom is a beauty; it has windows on three sides (include a tiny, narrow one worthy of Rapunzel), large built-in wardrobes and room for a desk or sitting area.
Nothing needs to be done here but it’s clear the apartment has gone through many changes in the past 97 years – and will probably go through more.
Need to know: Last traded for $635,000, in May 2003. Highest-priced apartment $2,125,000, for 709/6 Victoria Street, in June 2015. Recent sales: $339,000, for 5/197 Inkerman Street, in February 2016; $380,000, for 7/19 Shakespeare Grove, in January, and $600,000, for 12/45 Wellington Street, also in January.
Room for improvement: Of its type, it’s near perfect. Lazy types might prefer a gas log fire to the real thing.
We recommend
States
Capital Cities
Capital Cities - Rentals
Popular Areas
Allhomes
More
- © 2025, CoStar Group Inc.
