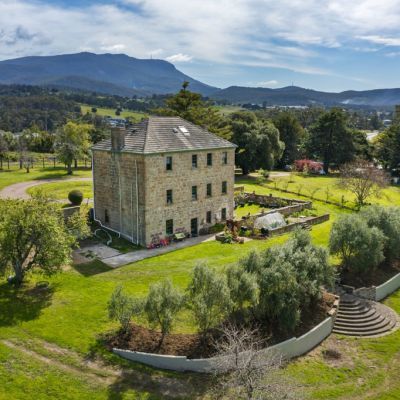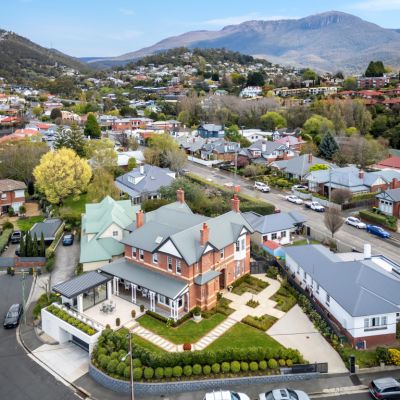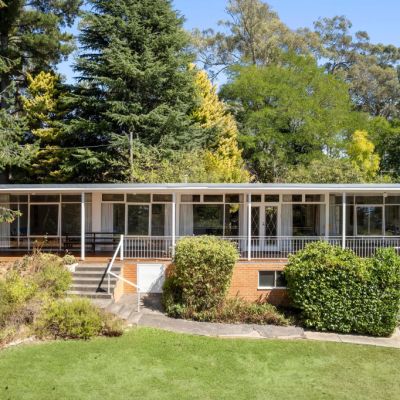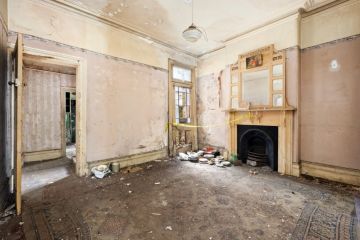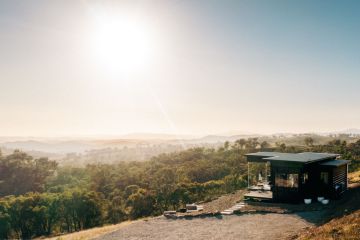Spectacular Tasmanian home made entirely of glass for sale
Is it art or is it a home? Triptych, an architectural marvel spanning more than 40 hectares in Tasmania’s south-west, makes a case for both: it’s art you can live in.
The site consists of three structures: the main cantilevered house, a glass-walled guesthouse, and an immersive installation space. It is fresh on the market with a $3.5 million-plus price guide.
The property is listed with Georgie Rayner of The Agency Hobart in collaboration with David Medina of Sotheby’s, who expect a home with this design pedigree to attract buyers from the mainland and beyond.
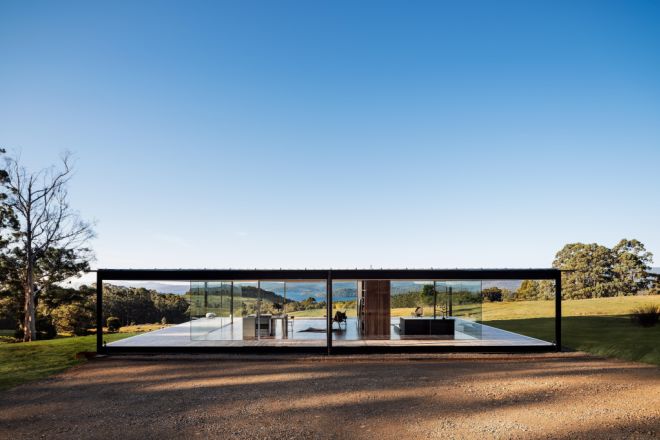
Triptych is somewhat of a local celebrity. The property has amassed a loyal following of design enthusiasts, having been featured on an episode of Grand Designs and graced the front cover of Tasmania Living, the type of luxe coffee table book that proudly sits atop the stack.
Rayner needed no introduction to the property when the vendor called her about the listing, and while she was well-versed with the property, visiting in person was unlike anything else.
“It’s completely incomparable, there is nothing like this,” she says. “You feel physically lighter when you’re there, it forces you to just be.”
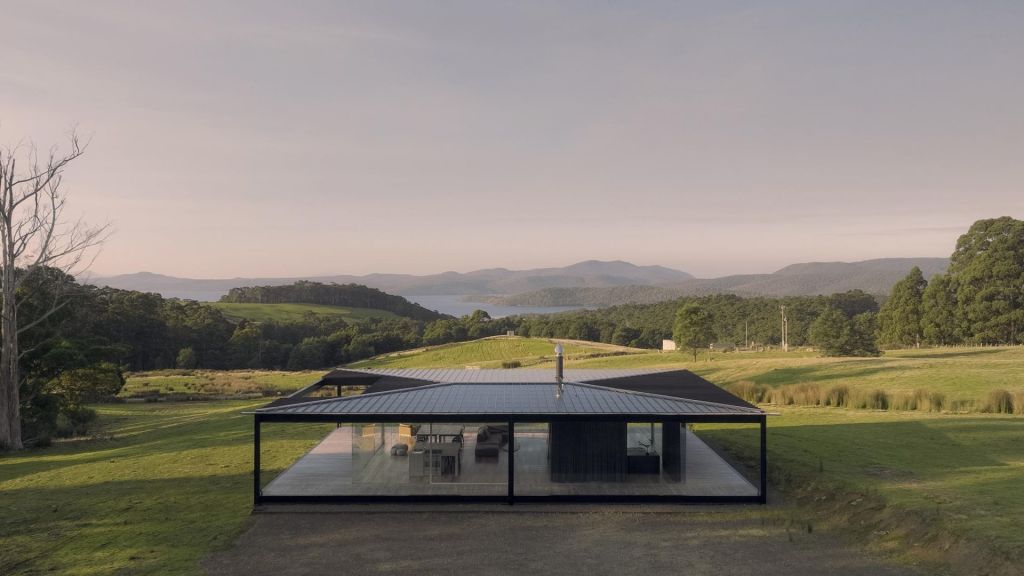
It’s hard to imagine the sprawling property was a blank canvas before the vendor, Jonathan Kneebone, founder of The Glue Society, a global art and directing collective, handed over creative reins to Hobartians, Thomas and Katie Bailey of Room11 Architects.
The resulting three structures, named The Blunt House, The Glass House and The Folly, are spectacularly engulfed by the lush surroundings of Koonya in the Tasman Peninsula.
Located just a 90-minute drive from Hobart, Rayner says the location is a bonus for the lucky buyer.
“You are in the internationally renowned Tasman Peninsula, [with access to] Port Arthur, the Three Capes walk, Cape Raoul, it’s a magical introduction to Tasmania,” she says.
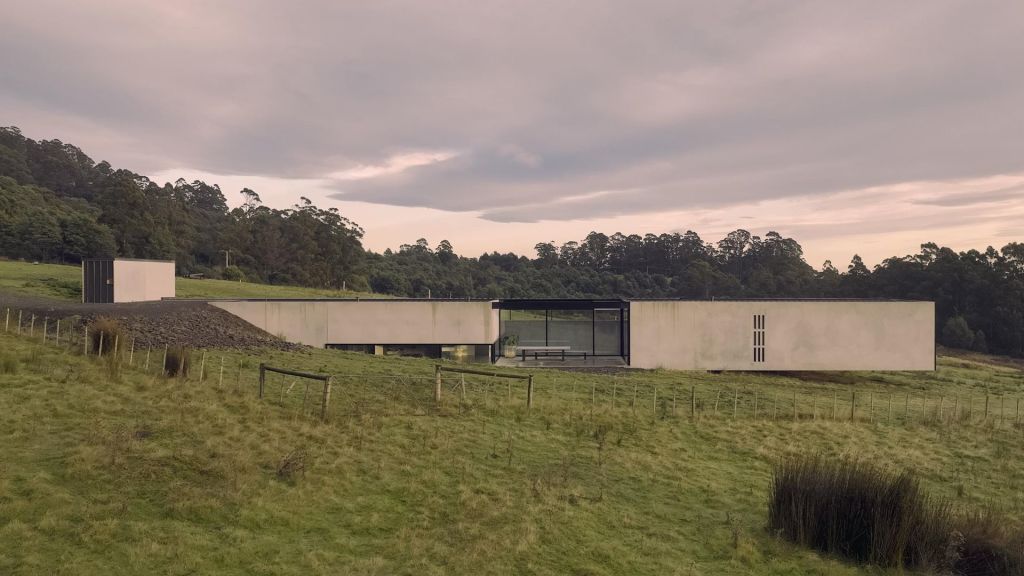
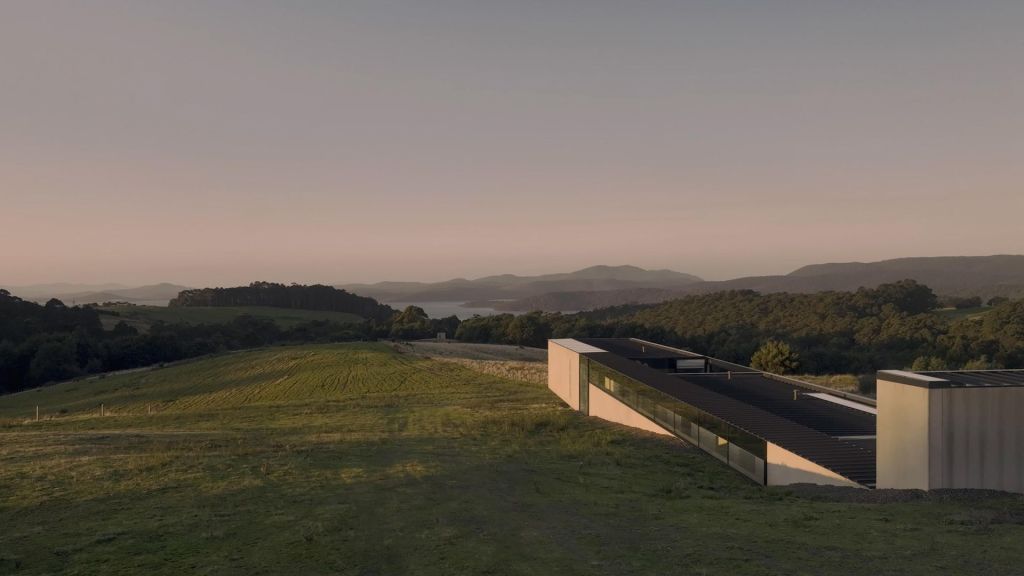
Rayner inspected The Blunt House (the main house) first, a brutalist-inspired concrete and glass cantilevered structure. Guests enter the house via an elevated concrete box-like structure, which, via a staircase, leads them to the rest of the house that emerges straight out of a hillside.
“You open the door and you go down this dark concrete tunnel, down this flight of stairs, and you don’t know where it where they’re leading to,” she says.
“At the bottom of the stairs, all you can see if this straight corridor, with doors that are completely flush [which take you to each room], with a view out to the water … it’s an experience, it’s not cold, it’s warm, it’s comforting and it’s secure and takes your breath away.”
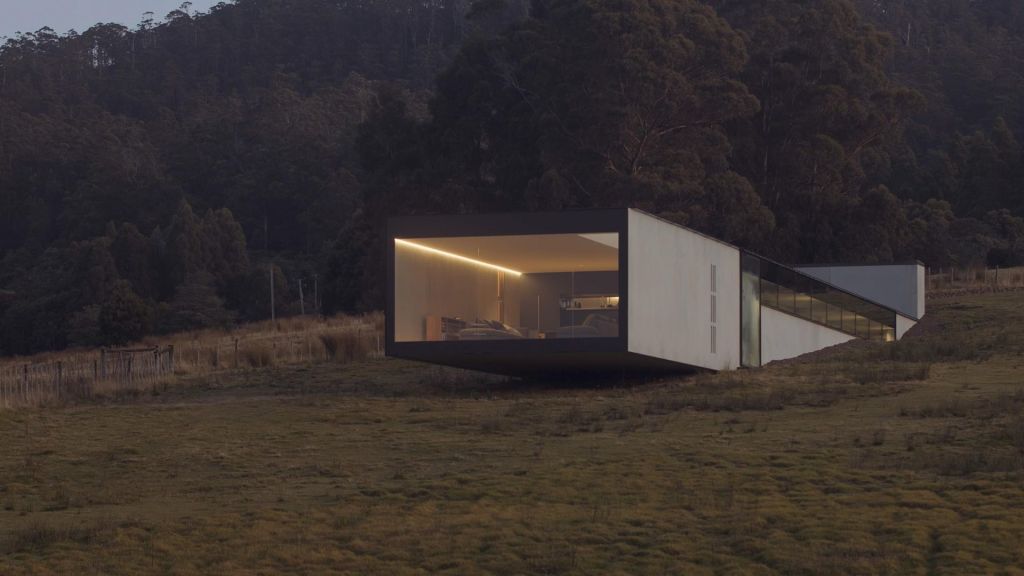
While the sculptural elements are captivating to the eye, the house is also supremely functional with its three bedrooms and two bathrooms, as well as an open living and dining space, which brings the elevated drama with a floor-to-ceiling glass wall that overlooks Norfolk Bay.
The second structure, The Glass House, is true to its name with every wall in the property made of glass, offering visitors 360-degree panoramic views. Tucked away almost secretly is the bathroom, which, yes, has solid opaque walls cocooning it.
The glass pavilion is a short distance from the main house and serves as a guest house, but was designed as a writer’s retreat for the vendor.
Room11 Architects, adhering to the brief, designed a space to let the mind ponder with little distraction besides the great outdoors, with cues from Illinois’ Farnsworth House by Ludwig Mies van der Rohe (built in 1951).
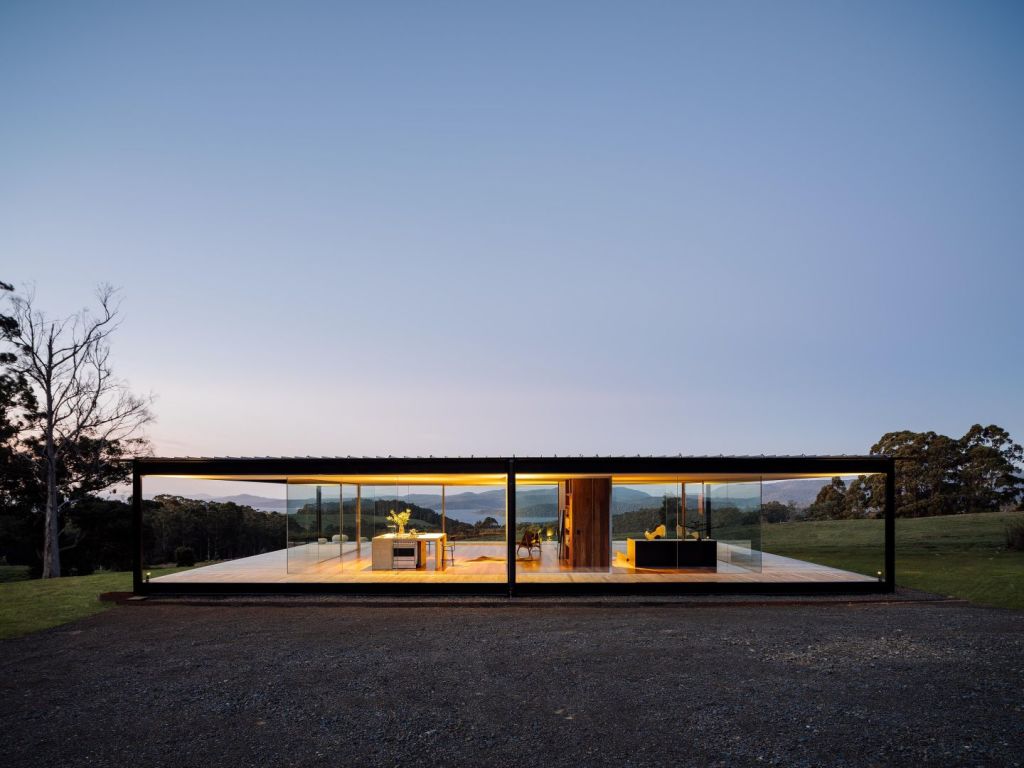
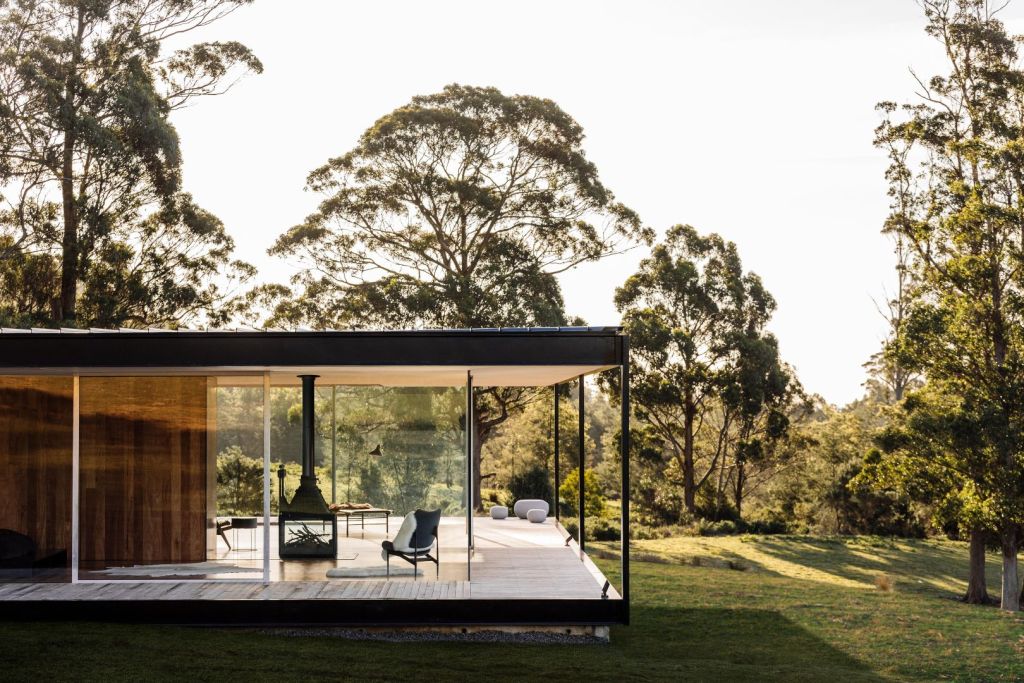
Rayner says the space offers an indoor-outdoor experience like no other, where the weather is almost a feature of the home itself, with its ability to transform the feeling and mood depending on the day’s forecast.
“It’s almost more beautiful at this time of year than maybe in the peak of summer, right now it’s moody and with all the glass it feels like being in a cocoon,” she says.
“You can can see the wallabies coming up around at night, so you really are in nature.”
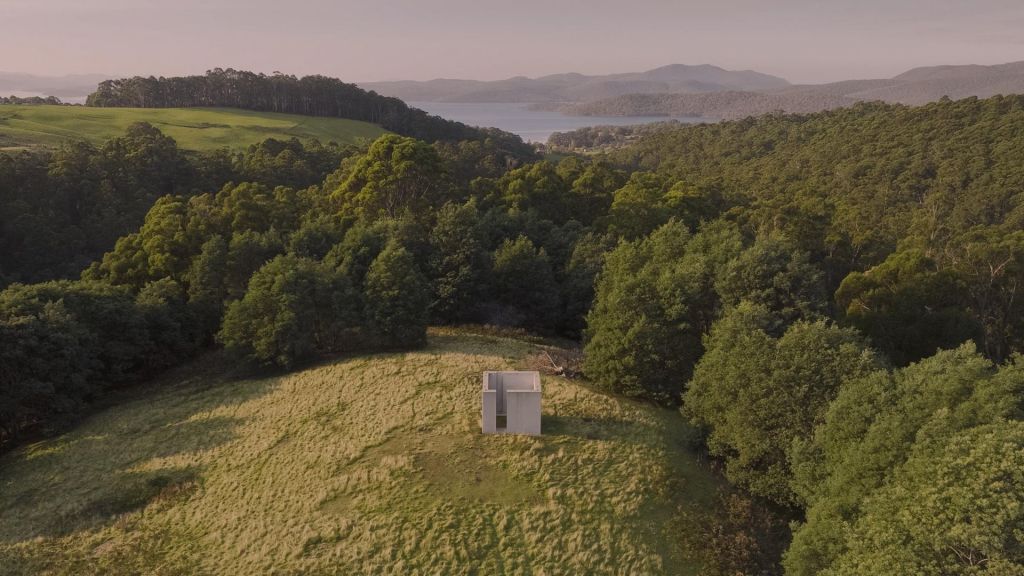
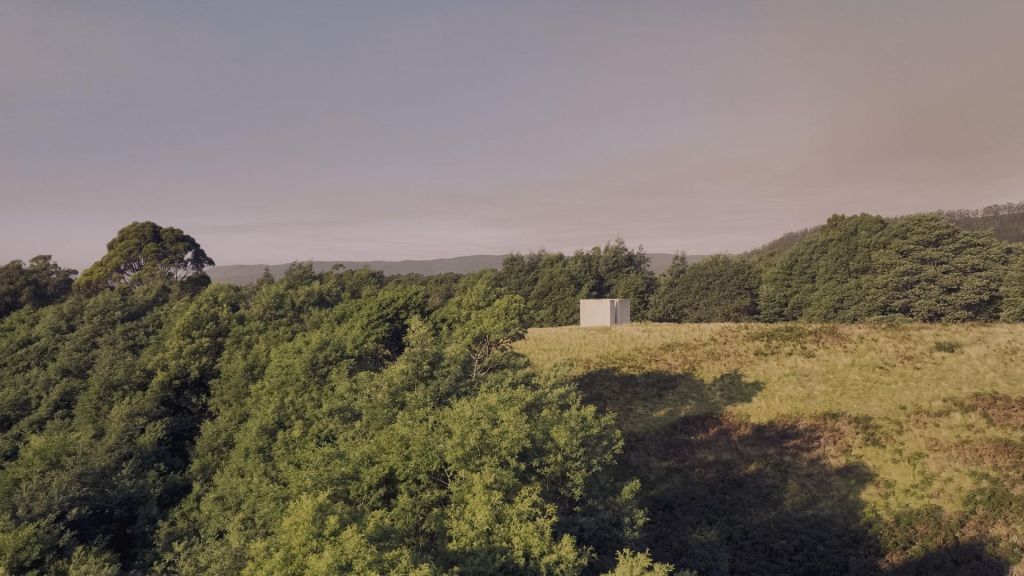
The final structure is The Folly, situated 800 metres from the main house, which Rayner describes as “a sculptural intervention in the landscape, a place for pause, for play or for quiet reflection”.
This roofless concrete structure is a place to “just be” with a shallow pool. It is akin to an immersive installation one might find at Tasmania’s Museum of New and Old Art (MONA) or Teshima Art Museum, located on Teshima Island in Japan.
So much so, Rayner has strategically launched the sales campaign during Dark Mofo, MONA’s annual winter arts and culture festival, knowing all eyes are firmly fixated on The Apple Isle this time of the year.
“We launched during Dark Mofo because the house itself feels more than a house,” says Rayner.
“It forces you to take in the world, it’s complete escapism.”
The property at 67 & 75 Grooms Hill Road, Koonya, Tasmania, is scheduled for auction on July 14 with a price guide of $3.5 million and above.
We recommend
We thought you might like
States
Capital Cities
Capital Cities - Rentals
Popular Areas
Allhomes
More
- © 2025, CoStar Group Inc.
