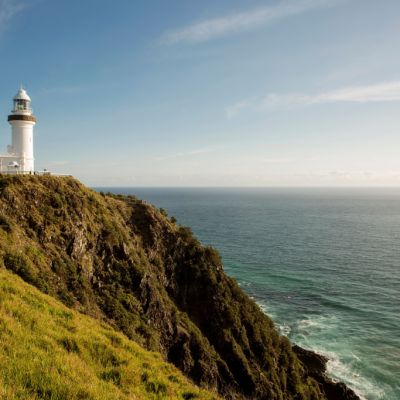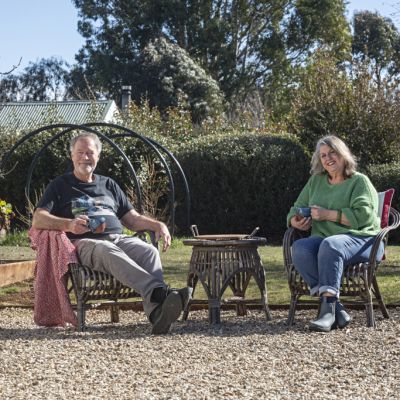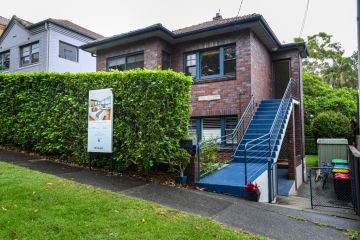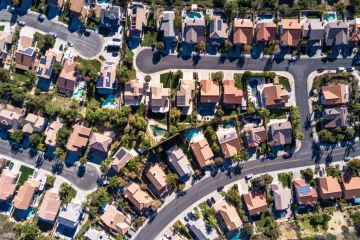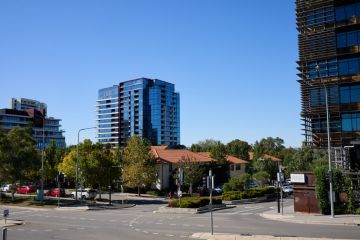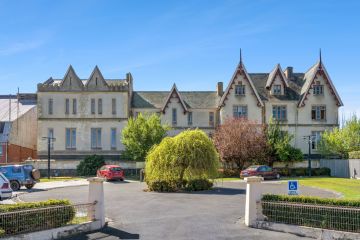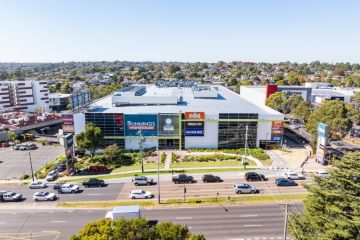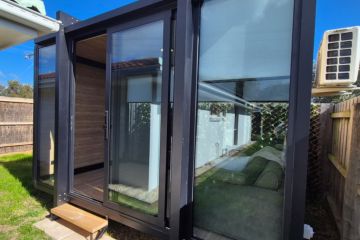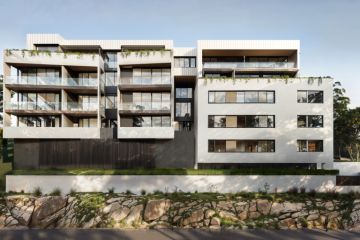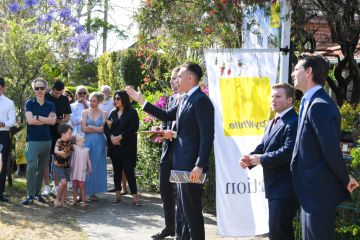Stealth density and bluefield housing: smart design solutions to Australia’s housing shortage
Potential solutions to Australia’s housing shortage are many and varied, and debate often returns to the polar-opposite solutions of continued expansion on the urban edges or high-rise towers in inner-city suburbs.
But what if a middle ground was struck? A way to build more dwellings on one block without creating an eyesore that upsets the neighbours?
Welcome to what Brisbane architect John Ellway calls “stealth density”.
“We kind of go to the extreme in Australia – one way or the other,” he explains. “We’ve got houses or we go all the way up to 15-storey towers next to each other.
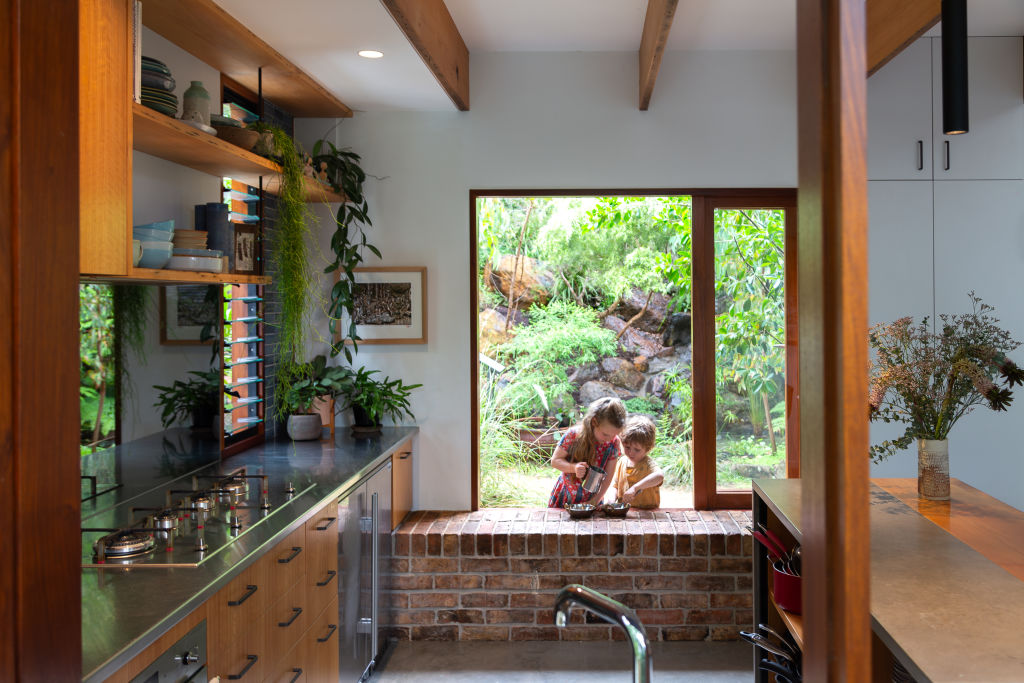
“But there’s this middle density, and if you did that in more places, you’d probably end up with the same number of dwellings overall and also not change the character of suburbs as much.
“So that’s where the stealth is kind of increasing the density, but really not noticing it as you do it and keeping the people who live in the neighbourhoods on board and happy as well.”
Ellway was among the jurors for the 2025 Houses Awards who used the term “stealth density” to describe the house of the year – three conjoined architect-designed prefab townhouses on North Stradbroke Island.
Created by Blok Modular and architects Stuart Vokes and Aaron Peters, Blok Three Sisters was designed for use as a large house, but also as three separate dwellings.
“Australia needs more examples of stealth density that demonstrate how our free-standing residences might gradually evolve,” the award jury said.
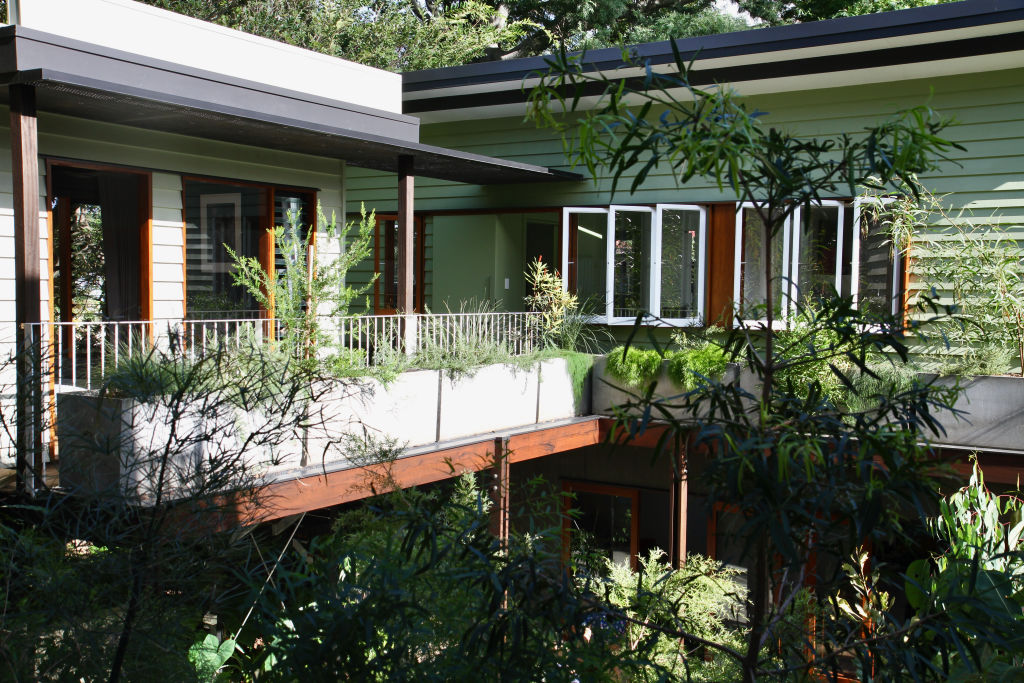
“The jury felt this terrace-like, modular design was not only a successful response to this laid-back coastal setting, but also a worthy and replicable model for co-living that could be readily adapted.”
Supplying more housing while balancing the needs of sustainability, respecting heritage rules and dodging the complaints of NIMBYs (not in my backyard) is a high-wire act that associate professor Damian Madigan of the University of South Australia has been practising for more than a decade.
Madigan is behind the concept of “bluefield housing” – urban infill housing that integrates new additions into existing homes, often called co-located homes.
“It was really a very simple research question at the heart of my PhD studies, which was, ‘Is it possible to get medium-density housing numbers in established suburbs without wrecking the place?’” Madigan says.
“I think with the housing crisis, everyone intellectually understands now that everything has to be on the table, and that includes older suburbs that have traditionally been just kind of mothballed, really from strategic change.”
Unlike greenfield housing, where new homes are built on undeveloped land, and brown housing, the demolition of old buildings to make way for new, bluefield housing aims to make the most out of established housing through extension and renovation.
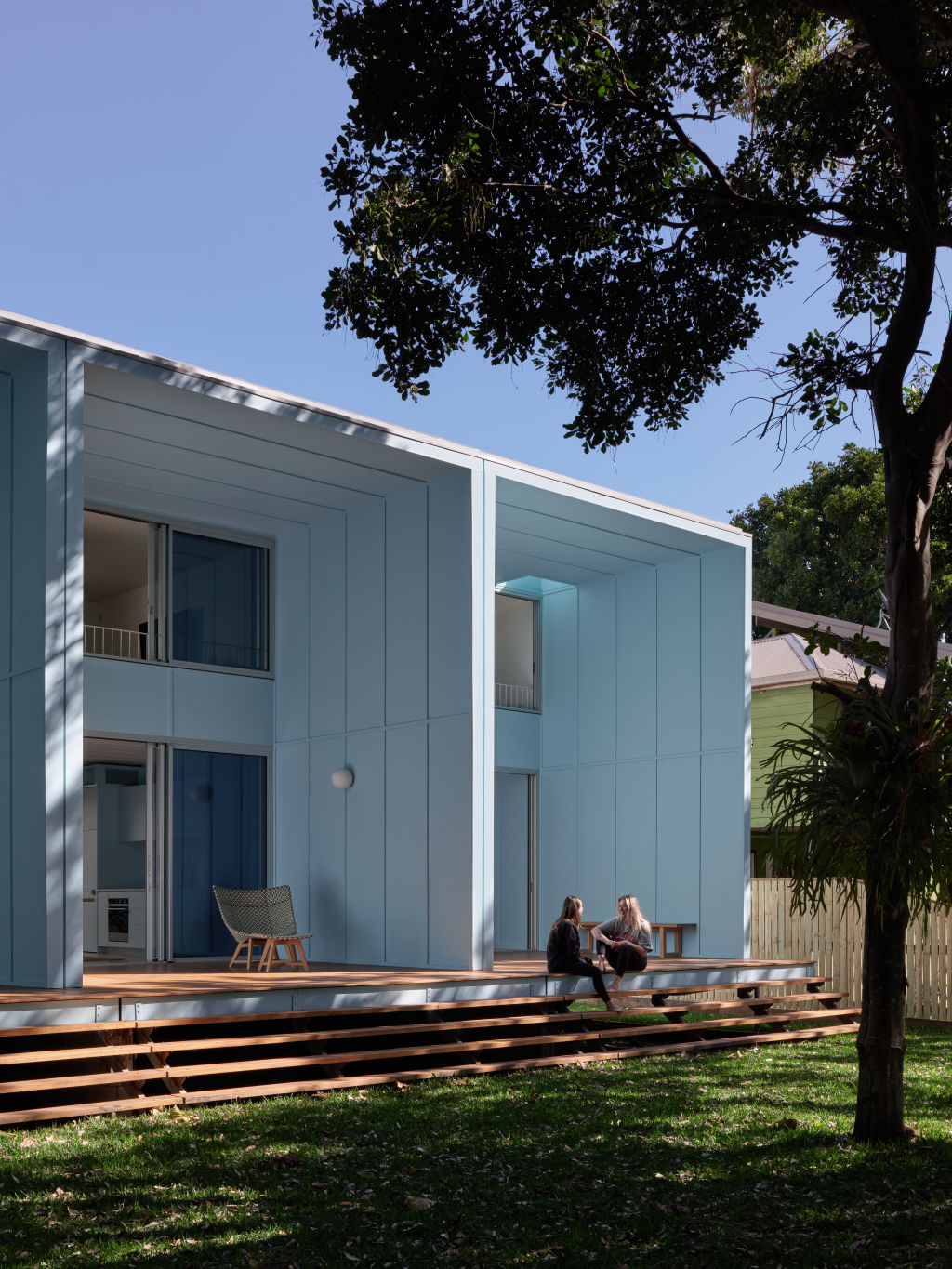
It has been adopted by five councils in South Australia, and entailed relaxing some local planning regulations and applying new ones.
“So it might be that we will allow one extra house on the block, or it might be three or more or two or more additional houses, but we don’t put any cap on the number of dwellings, and we also don’t put a cap on the size of block that will be considered,” Madigan explains.
“There are two big kickers. You have to keep the existing house on the block, whether it’s heritage-listed or not, so that helps maintain the neighbourhood character and the established low-rise scale.
“And you have to arrange the houses around a shared garden area rather than carving it up into small paved courtyards.”
The idea of co-location naturally appeals to families and friends who want to live side by side, but not on top of each other.
An example is Brisbane’s Middle House by architects Lara Nobel and Andrew Carter. Described as an “inverse granny flat”, it sits on the same block as Carter’s parents’ house, Noble’s parents’ house and a granny flat in Noble’s parents’ backyard that houses another family member.
It received a commendation in the 2023 Brisbane Open House outstanding liveable design award category for its future-living measures, including wider doorways and hallways, grab bars and seamless shower floors.
We recommend
States
Capital Cities
Capital Cities - Rentals
Popular Areas
Allhomes
More
- © 2026, CoStar Group Inc.

