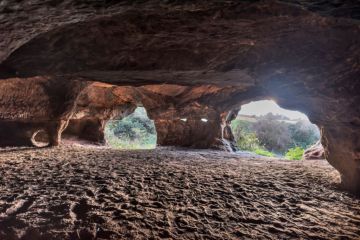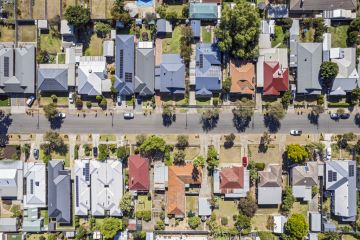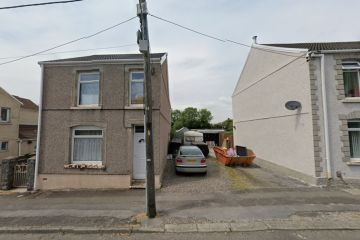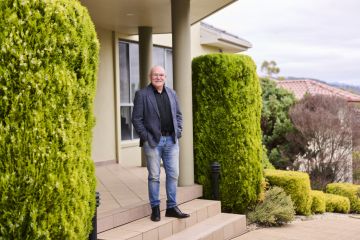Stunning home of former Brumbies boss for sale
16 Hobart Avenue, Forrest
$2 million-plus
5 bedrooms, 3 bathrooms, 2 parking spaces
Former Brumbies boss Michael Jones is selling his Forrest house as he prepares to move overseas to take up a new role.
The contemporary home was designed by Collins Caddaye Architects and built about five years ago. It sits on a 2663-square-metre block and features spacious living areas and a swimming pool.
Jones and his wife, Michelle, bought it soon after he took up his post with the Brumbies in early 2015.
“We moved in virtually seven days after it exchanged and rented the house before settlement,” he says.
The open plan layout features living and dining areas that flow to an outdoor terrace, swimming pool, poolside deck and private rear garden.
A gourmet kitchen is stylishly appointed with a large island bench, plentiful storage and high end appliances.
There are four double bedrooms including two on the upper level and two ground floor main bedroom suites with en suites.
There is also a fifth bedroom or study that leads off the family living area. Other highlights include high ceilings, reverse cycle airconditioning, solid polished hardwood floors and an oversized auto double garage with internal access.
The former Brumbies chief executive and the club parted ways earlier this year.
Jones says he will miss living in Canberra.
“We’ve really loved living here because of the proximity to Manuka, Kingston and Deakin with their local cafes, restaurants and shops,” he says.
LJ Hooker Manuka selling agent Stephen Thompson says a range of buyers have shown interest in the Forrest house since it went on the market recently.
“There’s been a lot of thought go into the design and functionality of the home – particularly the flow from the indoors living areas to the outdoors and pool,” he says.
Agents: Stephen Thompson, 0466 724 039, LJ Hooker Manuka. Auction: Saturday, December 10, 12pm, onsite. Inspect: Saturday, November 26, 1.30pm-2pm
Creative touch

13 Hobbs Street, O’Connor
$900,000-plus
3 bedrooms, 2 bathrooms, 1 parking space
An artist’s influence has ensured this classic 1950s home with its distinctive butterfly roof has retained its heritage while also benefiting from her creative touch.
Pam Debenham says she was originally introduced to the O’Connor home in 1989 in a very unconventional manner.
“I was living in Sydney and my partner drew me a sketch of it,” she says.
One of the attractions was its location on an elevated block on the Turner side of O’Connor in a quiet, leafy street.
“It was close to Civic, transport and – for me – swimming pools as well as bush walking at Black Mountain,” Debenham says.
The grounds were later landscaped while the kitchen was extended in 1993 and a striking artist’s studio was added – with doors modelled on ones that featured on a famous incinerator designed by Walter Burley Griffin.
“The kitchen was designed around the old Canberra stove and I redesigned the floor covering based on the original linoleum,” Debenham says.
The spacious, light-filled home has two bedrooms and a study while the studio has its own bathroom and entrance.
Agent: Maree van Arkle, 0419 624 766, McGrath Estate Agents Dickson. Auction: Saturday, December 3, 2.15pm, onsite. Inspect: Saturday, November 26, 10.15am-10.45am; Sunday, November 27, 11.30am-12pm.
We recommend
We thought you might like
States
Capital Cities
Capital Cities - Rentals
Popular Areas
Allhomes
More







