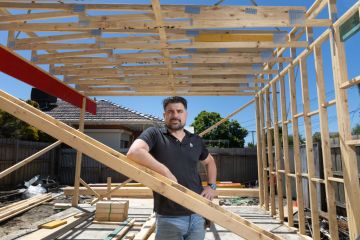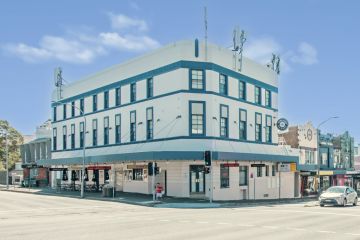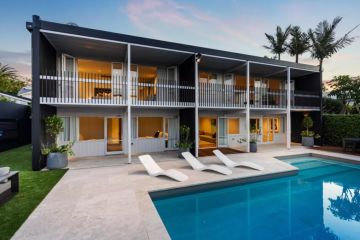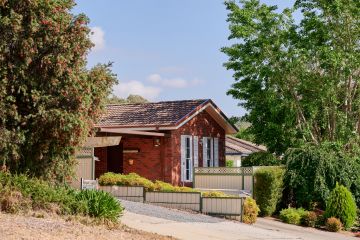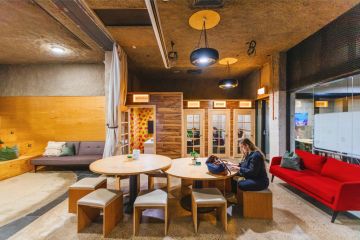Sublime Castle Cove house has space, light and views
Perched high above Middle Harbour with views stretching over the treetops to Balgowlah, this contemporary home is a celebration of light and space.
Formerly the private residence of a European diplomat, the home was almost completely rebuilt two years ago to capitalise on the magical location and create a property for relaxed family living and entertaining.
A double-height, travertine-tiled foyer with dramatic pendant feature light leads through to a formal dining room and large, glass-wrapped living room facing north over the gas-heated pool. It comes with a remote-controlled gas fireplace and integrated sound system. The northern wall opens up via glass bifolds for seamless indoor/outdoor living.
An equally large family room also opens onto the poolside terrace and adjoins an impressive kitchen. Featuring an island bench with waterfall stone tops and breakfast-bar seating, the kitchen has a whole suite of integrated appliances including a Miele fridge/freezer and dishwasher, a Fagor induction cooktop and a Zug steam oven and coffee machine. Soft-close timber veneer cabinetry and glass splashbacks complete the picture.
A large laundry provides extra pantry storage space if required and also gives access to the oversize double garage.
There are two en suite bedrooms downstairs as well as a media room that could be used as a fifth bedroom.
The spotted gum used on the stairwell is also employed on the floors upstairs and wraps over a seven-metre-long viewing platform with serene views of the harbour and surrounding district. A bit like a giant window seat, the platform is a morning sun trap and would be a perfect spot for a cup of tea and a book, or a family board game.
No expense has been spared in the master bedroom, which opens onto a deep balcony with vergola overhead. There is a wall of built-in cupboards plus a walk-in wardrobe, and a stylish en suite with freestanding Victoria + Albert stone bath and twin vanities.
There is another bedroom, a bathroom and a custom-fitted study.
There are plenty of extras to add appeal, from the marble powder room to the commercial-grade windows and doors. A home automation system for everything from the blinds to the audiovisual equipment is included, as well as ducted airconditioning, a ducted vacuum system and underfloor heating.
There is a timber deck tucked at the back of the house, a vegetable garden and level lawn shaded by a mature tree.
Quietly positioned in a cul-de-sac adjacent to the golf course, the home is close to local shops, the primary school and express city buses.
The owner says: “We love our beautifully designed and decorated home with its lovely garden and swimming pool. Every room is bright and sunny and the location is quiet and private.”
Room for improvement: Create a green roof above the family room to enhance the view.
7 Pindari Avenue, Castle Cove
$4 million +
5 bedrooms, 4 bathrooms, 2 car spaces
Rebuilt 2013
Land 853 square metres
Inspect Sat, 10am-10.30am; Wed, 6.30pm-7pm
Agent Ireson First National Real Estate, 0419 418 614
Need to know:
Last traded for $1.33 million in 2003
Highest recorded house price in Castle Cove (past 12 months) $4 million for 23-25 Kendall Road in August 2015
Median price for houses $1.87 million
Recent sales:
$4 million for 207 Edinburgh Road, Castlecrag, in September 2015
$4.5 million for 304-306 Edinburgh Road, Castlecrag, in December 2014
$3,475,000 for 2 Daymar Place in October 2015
Source: Domain Group
Surrounding area:
Wrapped in parkland and the waters of Middle Harbour, Castle Cove is a magnet for nature lovers, boaties and fans of mid-century architecture. With freestanding homes making up nearly 95 per cent of the 950 dwellings in the suburb, property prices are steep, with entry-level prices hovering around the $1.6 million mark.
Serviced by buses, with a 15-minute express city service from the Smith Street and Babbage Road stops, or 30 minutes on the regular service.
Close to the thriving metropolis of Chatswood where you’ll be spoilt for choice for wining, dining, theatre and shops.
We recommend
States
Capital Cities
Capital Cities - Rentals
Popular Areas
Allhomes
More
