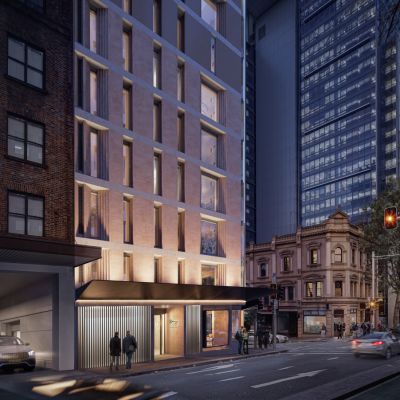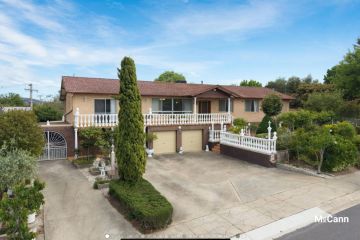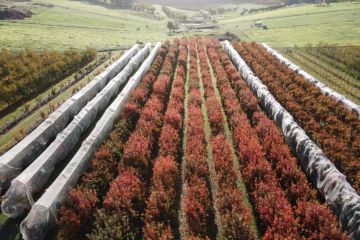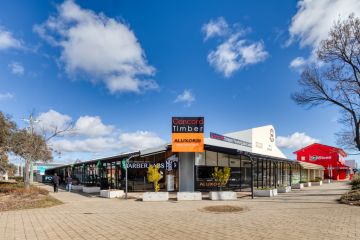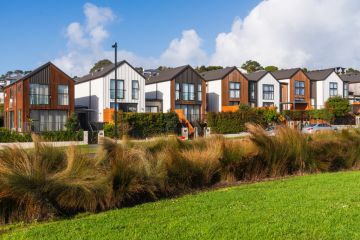How Sydney's CBD is changing from all-business to bustling neighbourhood
The white peaks of the Opera House, the graceful arch of the Harbour Bridge and the lush green lawns of the Royal Botanic Gardens – Sydney’s epicentre has always been an iconic place to experience.
Throughout the early 2000s, the CBD was centred on corporate life, with office towers and upmarket restaurants catering to the business set. However, a thriving culinary culture to rival any on the world stage, and infrastructure that makes it easier to get around have revolutionised Sydney.
It’s now an elevated, obvious drawcard for high-net-worth individuals seeking luxury and an active, world-class lifestyle to match.
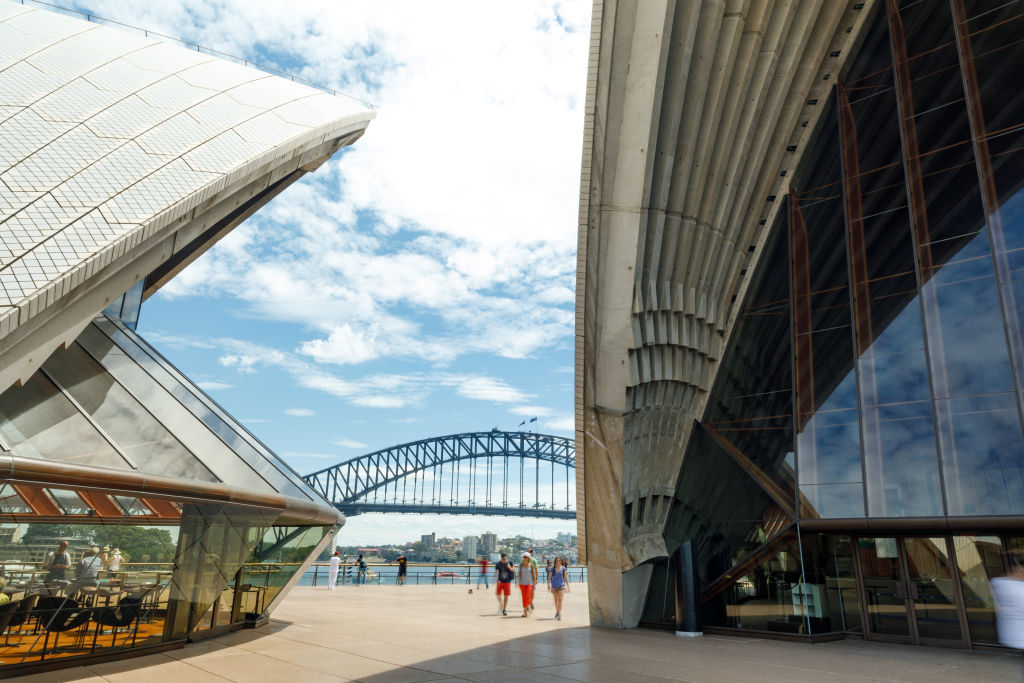
West Village is a new prestige development coming to the heart of the city. Containing just eight residences across 17 storeys, it’s where astute, worldly buyers will find a central address and a home that is spacious and uber-stylish.
It’s projects like this that will put Sydneysiders in the box-seat for all that makes the city shine, says Andrew Hoyne, creative director at property marketing firm Hoyne.
“The big transformation has been in the luxury end of town with just incredible architecture, phenomenal interiors,” he says.
“I’ve probably worked on about 10 of them so far in the CBD, so I’ve witnessed that transformation up close – from the ideation to the completion.”
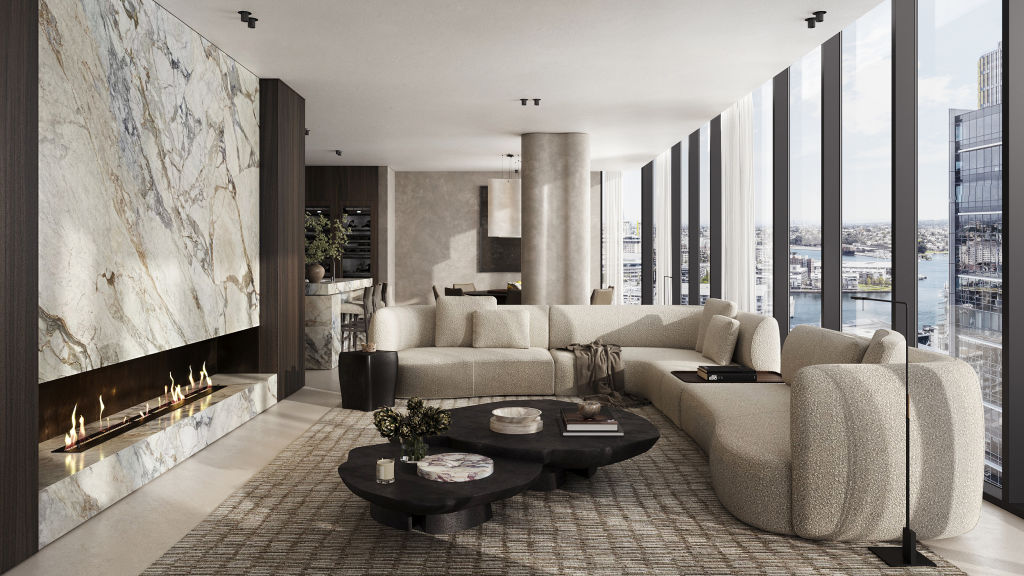
Sydney’s culinary prowess, from restaurants to cafes, has played a crucial role in the city’s reinvention. Award-winning fine-dining restaurants throughout Barangaroo, The Rocks and Circular Quay have pushed the bar for quality to a new high.
“Sydney has the most phenomenal volume of restaurants now, beyond, I think, the level that people fully appreciate,” Hoyne says.
“There’s a little precinct in Sydney, probably not super well known yet, but it’s called YCK – it stands for York, Clarence, Kent – and this is the epicentre of bars and restaurants in all of Sydney.
“I think that there are more quality bars and venues in this little precinct between Kent Street and King Street than anywhere else in NSW, possibly even Australia.”
Combine this with access to the best of Sydney’s nature, with the Barangaroo foreshore within walking distance, luxurious amenities like private members club The Pillars, and cultural events such as Vivid, and it’s no wonder Sydney is sought-after by affluent buyers.
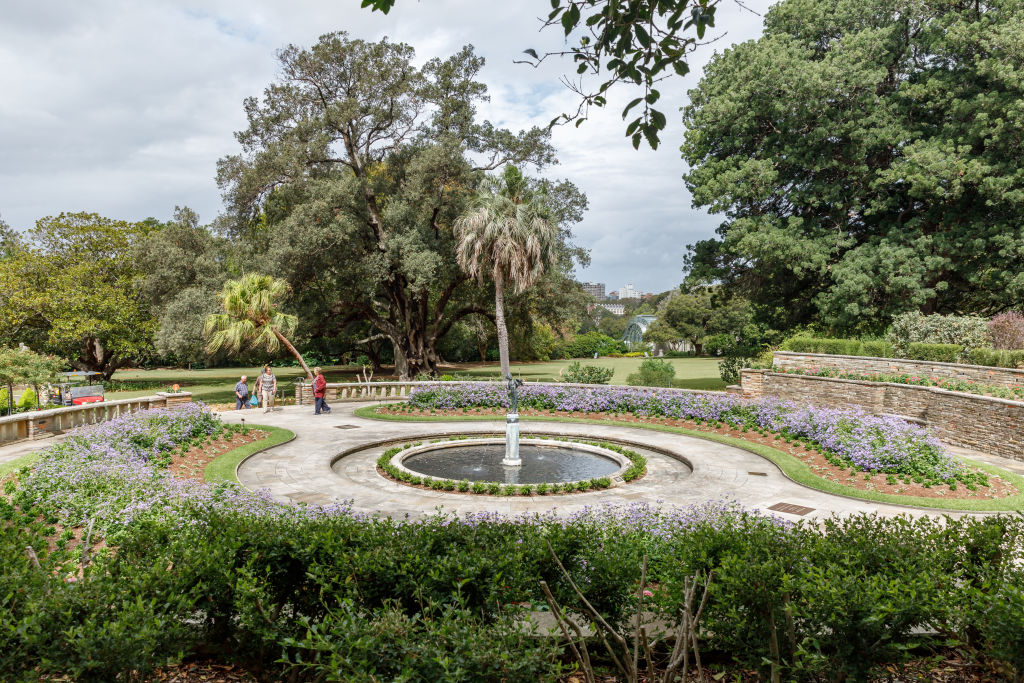
The city’s reinvigoration as a place to work, live and play has motivated developers to deliver buildings where residents can easily access and enjoy all of Sydney’s spoils.
“There are more restaurants, cafes, bars, five-star hotels and premium shopping precincts than ever before,” says Dennis Vertzayias, exclusive selling agent and partner director of Laver Residential Projects.
“Considering Sydney CBD’s evolution, we see the timing of West Village as an exceptional opportunity. Imagine Sydney in 10 years from now: this sector of the market will be untouchable.”
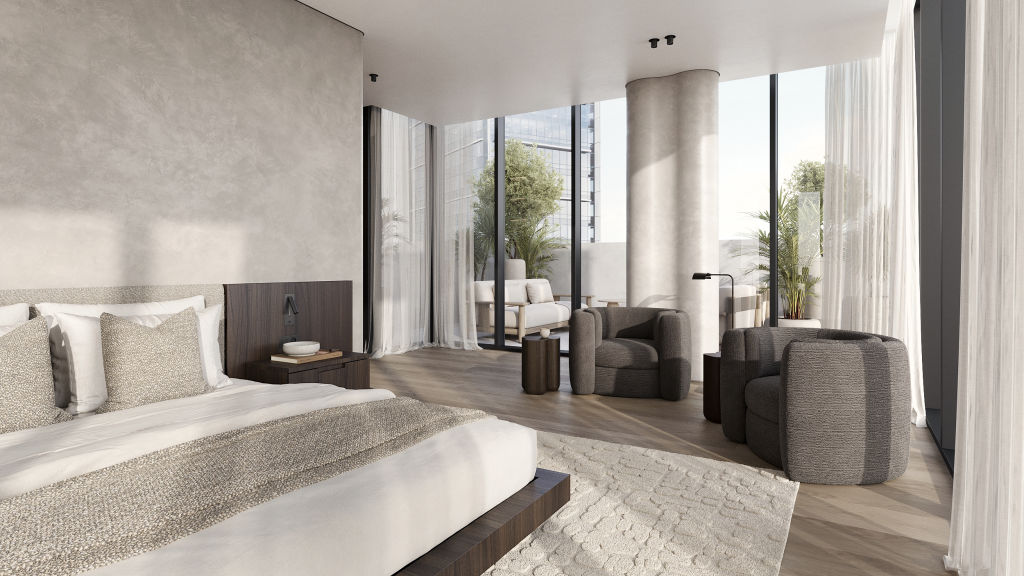
Located on Kent Street, West Village has been designed by world-class architecture firm Angelo Candalepas and Associates to give each residence a home-like sense of space.
“The architect is an absolute genius craftsman, and his passion for the CBD is evident,” Vertzayias says.
“Every single residence has been curated to provide enormous home-like proportions while maximising natural sunlight into almost every single room through its expansive northern facade,”
Security and privacy are also driving forces in the design of the boutique building, and all of the residences, with the exception of one single-level sub-penthouse, are dual-level or triple-level.
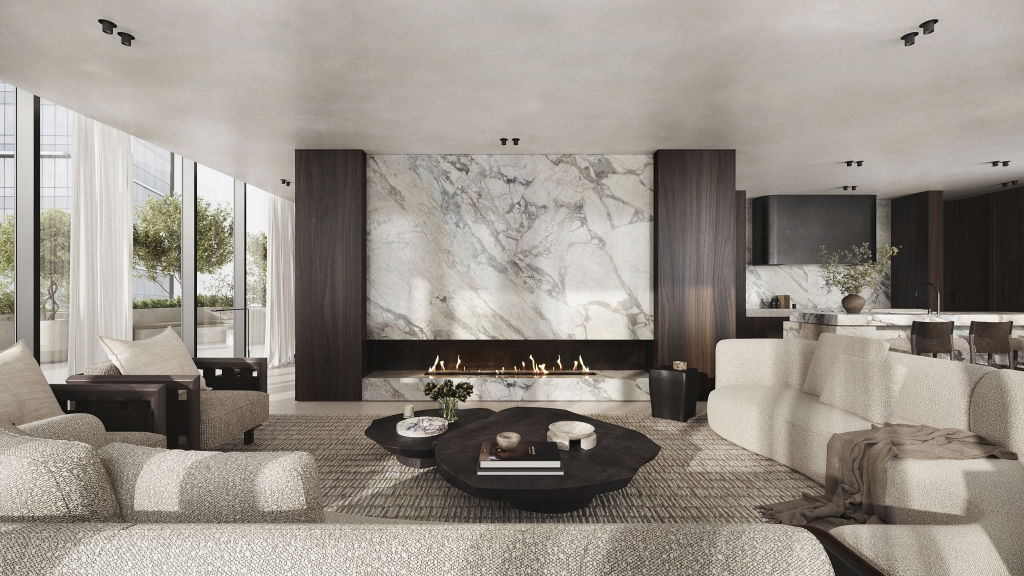
The dual-level homes range in size from 283 to 291 square metres and feature winter gardens, while the sky home measures a substantial 310 square metres, plus a spacious 102 square metre terrace, totalling 412 square metres.
Residents can drive into the basement and take their very own lift straight to their apartment. The ground floor has a concierge, library and meeting room purely for the use of residents.
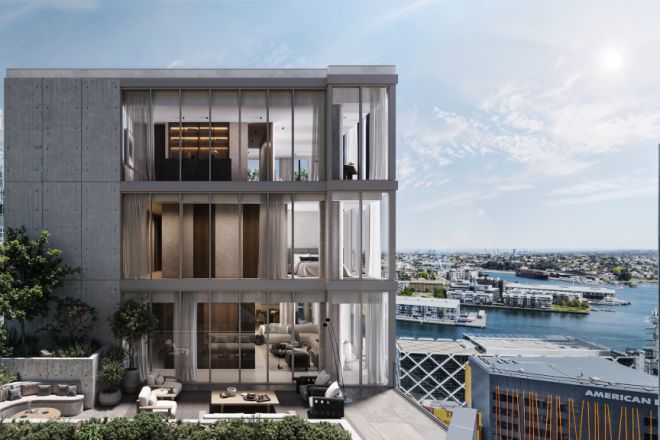
We recommend
We thought you might like
States
Capital Cities
Capital Cities - Rentals
Popular Areas
Allhomes
More
