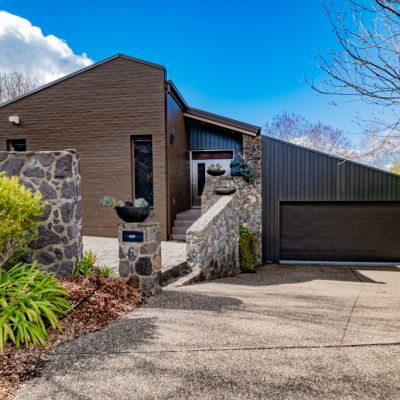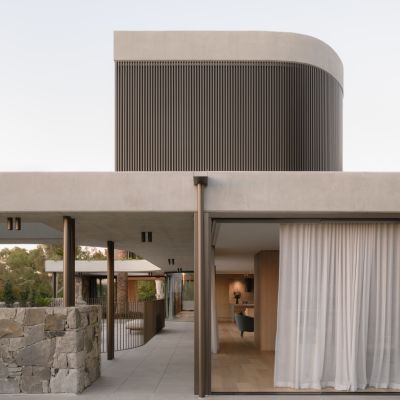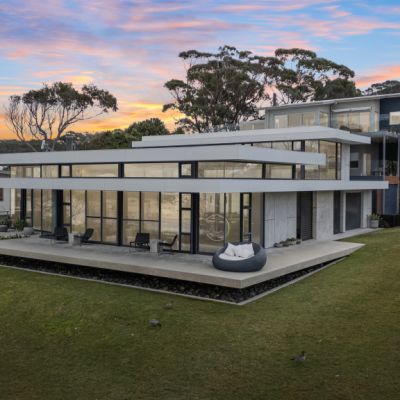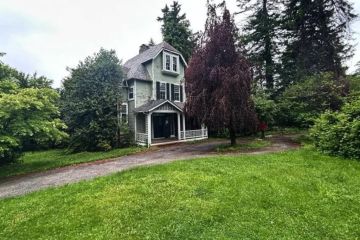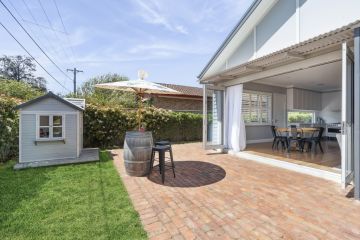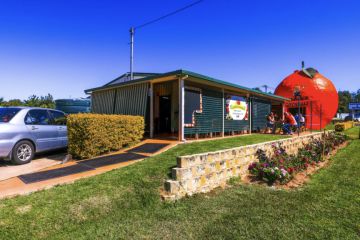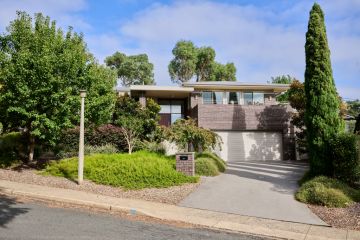The art of the detail: A meticulous renovation elevates this Yarralumla residence to a new level
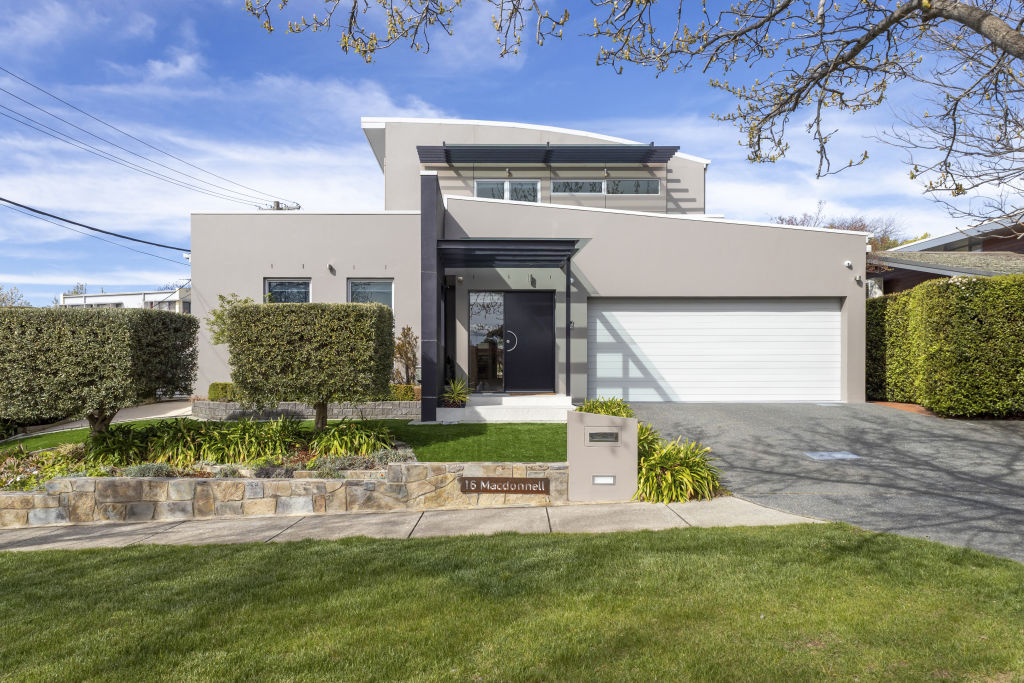
Presenting a refined frontage to Macdonnell Street, this Yarralumla home unfolds to reveal a surprising and impressive scale.
The first discovery is the remarkable depth of the 759-square-metre site, which accommodates an expansive two-storey residence and a detached studio. Together, they deliver just over 345 square metres of living space.
Built in 2004, the home underwent a meticulous and comprehensive refurbishment this year, resulting in the ultimate blend of sophisticated design, flexible family living, and high-end finishes.
Now, this six-bedroom, three-bathroom (and powder room) property is being brought to the market for the very first time.
Agent Mathew Kocic of Carter and Co says it’s a confident home that makes a statement on several levels.
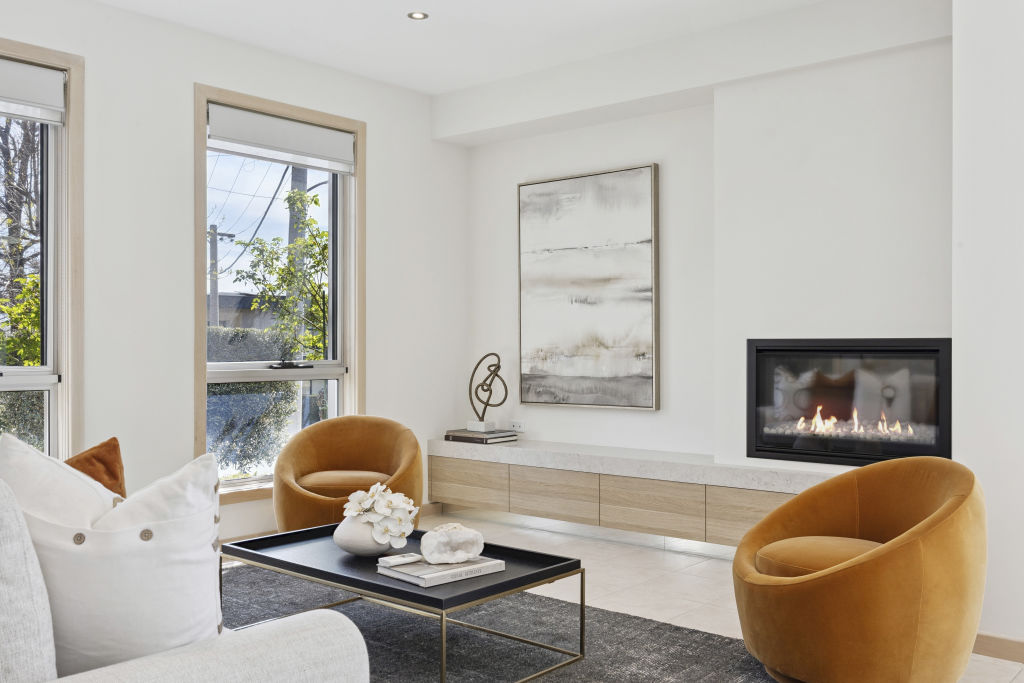
“A Yarralumla address is a good starting point – it’s very much at home in this embassy-belt suburb,” he says.
“Inside, it immediately impresses with its expansive sense of space, natural light, and quality fixtures, fittings and finishes.
“That all adds up to a very liveable home with luxury flourishes that set it apart.”
The story begins with an entry foyer that includes coat storage, which then leads into a formal lounge and dining area highlighted by custom joinery and a gas fireplace.
Bespoke timber finishes create a motif that continues throughout, injecting warmth and character, and a clever contrast against a neutral palette.
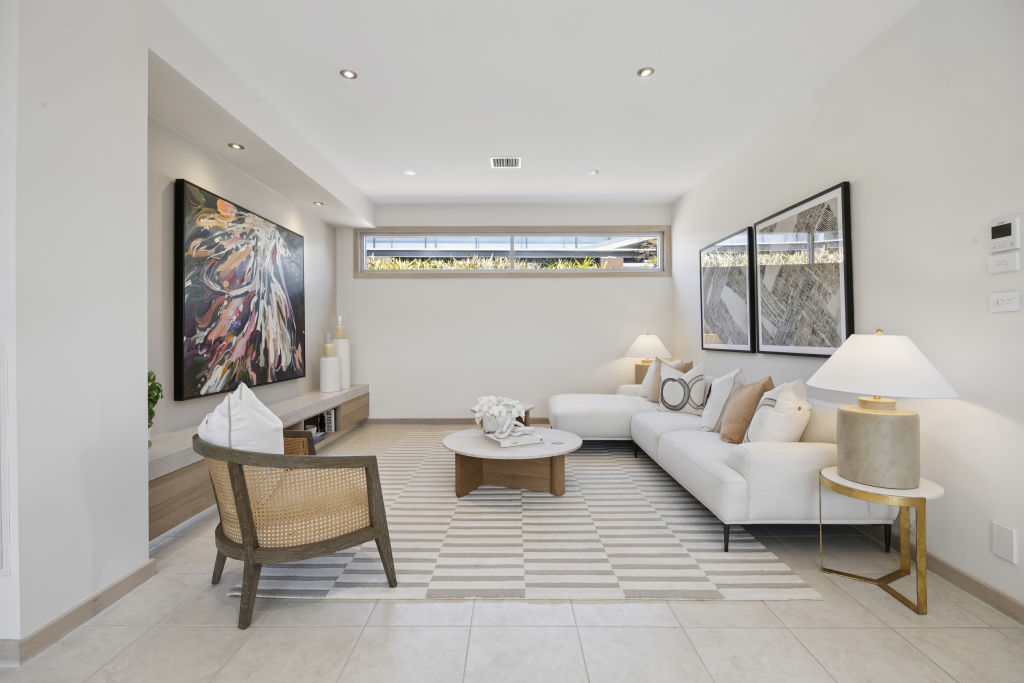
Another character feature is that every skirting board and architrave is crafted from solid maple, subtly limewashed to highlight the grain.
Then the story moves to the living hub – the zone that brings everyone together in the full glow of a very desirable, north-facing orientation and full-height windows.
The star of the kitchen is a beautifully detailed Tasmanian oak benchtop, contrasted by richly veined Angelico Palazzo stone benchtops and a splashback.
It’s complemented by top-brand appliances, an oversized cooktop, dual ovens and a generous walk-in pantry.
The 10-plus seating meals area makes entertaining easy.
Three generously sized bedrooms are segregated beyond the living area. They share a family bathroom with a 1950s-era steel bathtub.
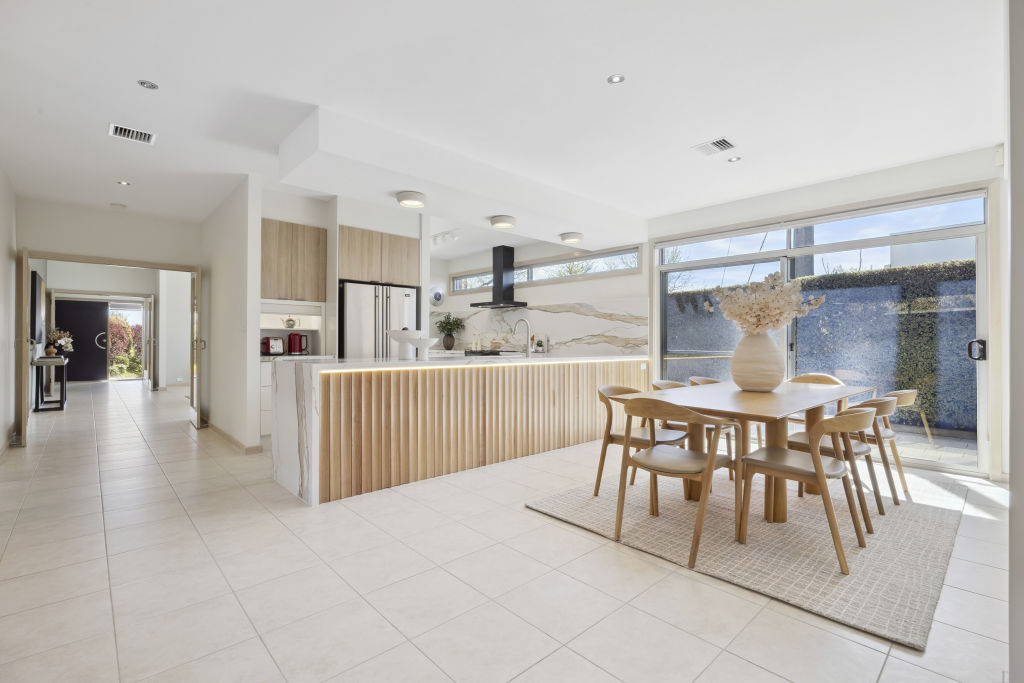
There’s also a dedicated study nook and a wine cellar.
A striking central staircase crafted from recycled Thor’s Hammer spotted gum leads upstairs to a generous main-bedroom suite with an en suite and spacious walk-in wardrobe.
Double French doors open onto a private balcony with views across the Brindabellas, Black Mountain and Red Hill.
There’s also a large bedroom on this level that parents might also inhabit to complete an upper-level adult retreat.
Three independent, fully ducted air-conditioning systems provide zoned comfort, while the main bathrooms feature heated floors.
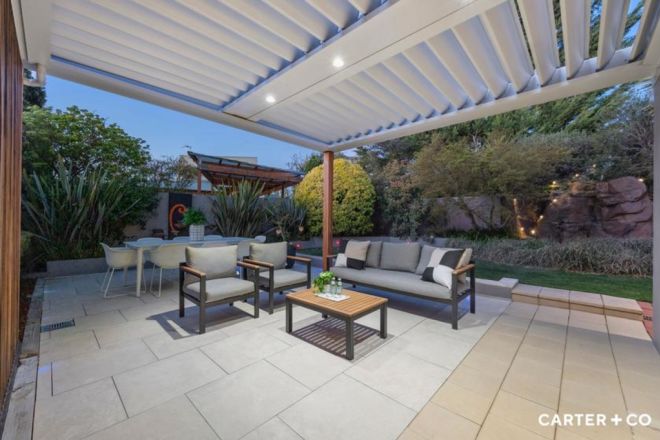
The home’s technology includes internal security and external CCTV, a smart door camera and monitoring. An intercom system connects four zones throughout the house and property.
Entertaining flows seamlessly outdoors to a covered terrace, where a Vergola ensures comfort in any weather.
This lifestyle flexibility is further enhanced by a self-contained studio, boasting high vaulted ceilings, a fully equipped kitchen, bathroom and laundry.
It would make an ideal guest accommodation, additional recreation space or home office.
The back garden offers a private oasis behind high walls, with established gardens highlighted by recycled timber, pathways, a water feature, a fire pit and a garden shed.
There’s a double garage with a high ceiling that can accommodate a campervan.
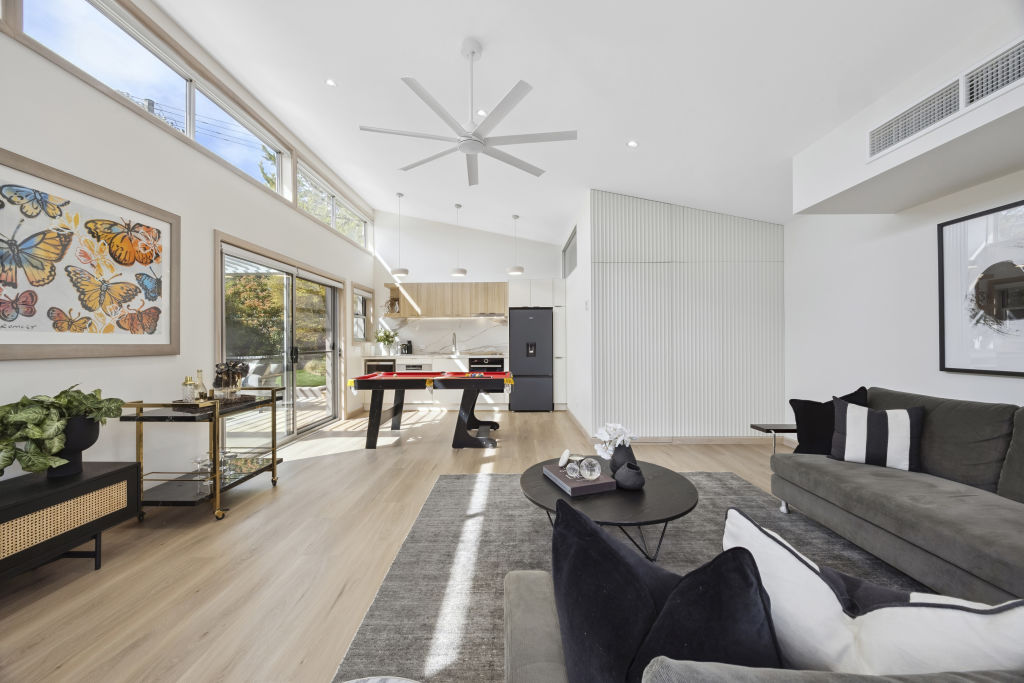
Kocic says the home will appeal to a wide range of demographics.
“It’s a family home thoughtfully designed for all generations, where comfort, space and connection come together,” he says.
“Everything has been done. It’s ideal for those looking to ease into an easily maintained home.”
We recommend
States
Capital Cities
Capital Cities - Rentals
Popular Areas
Allhomes
More
- © 2025, CoStar Group Inc.
