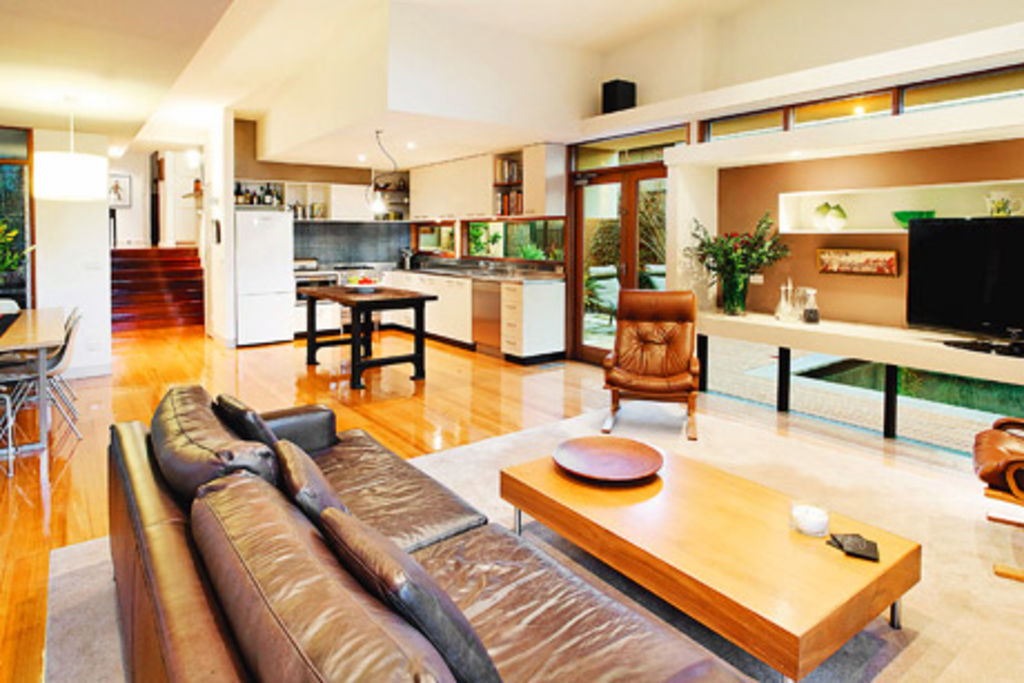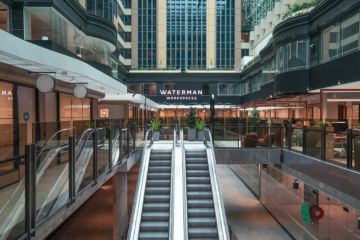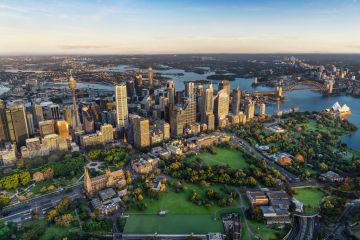The best of both worlds

The 1950s gave us some classic designs that began to articulate our prosperous, postwar optimism.
The clean, sparely elegant facade of this modern Australian in East Kew is a perfect case in point displaying some excellent features that begin, about this time, to speak to a new way of living.
Excellent large picture windows give the house added dimension, corner panes bend across the facade to create depth, and a side entrance indicates a rethinking of old floor plans.
The beauty of this house in Longstaff Street is that it retains all those winning features while incorporating a stunning extension that breathes new-millennium life and an urbane style into the existing elegant design.
‘‘We wanted to work with the period,’’ owner Joanne Painter says.
‘‘This is an Australian house and it has beautiful features we wanted to keep. What we have now, I think, is a real conversation between that ’50s style and this new contemporary design.’’
It’s a conversation that flows brilliantly and eloquently. From the side entry the original part of the house accommodates three bedrooms, each with a lovely aspect over their own tranquil little gardens.
A hallway takes the floor plan north, and to the left is a gorgeous formal living room with fireplace and those enormous, illuminating windows.
Hardwood floors shine, cornices give character and re-imagined spaces add easy functionality. A fourth bedroom, once the house’s original dining room, sits off the lounge and has an elevated siting, light and a sublime feel.
Its opposite number in the atmosphere stakes is a handsome study that gives this top end of the house a sort of anchoring gravitas.
Two bathrooms, one servicing the bedrooms and the other on the lower level, are nicely zoned and beautifully kitted out.
The new section down a set of wide, handsome stairs is a smart, shining, but elegantly easy beauty.
Architects Six Degrees fashioned a truly gorgeous, relaxed space that fairly hums with energy and perfectly articulates the way our living has evolved—light floods in, the eye is taken by the irregular heights of windows, and though it’s an open-plan area, delineation is so deftly done that you feel it rather than see it.
Bulkheads regulate the ceiling height so that, over the kitchen for example, a lower line marks the area with subtlety and style.
It also lends the living area, with that triptych of lofty panes, a feeling of spaciousness and family friendly languor.
Roof-tracking windows expand on this theme and the windows on the east side next to the dining area draw the lush garden in.
A floating unit on the west wall is perhaps one of the coolest things this column has seen for a while.
It accommodates the television and display spaces and is perched across the wall, leaving a line of floor-tracking windows for you to view the very sleek dark pool as water feature, contemplation pond, light well or sparkling display when it rains.
You can swim in it when it gets warm, too. The beautiful garden with its liquidambar, Japanese maple and various spreads of fruit trees and impressive palms dictated the scope of the extension, says Ms Painter.
Out here that shape that she describes as her ‘‘reverse lean-to’’ is a splendid angled form that nudges into the original house to further underscore that the journey from old to new can be reverent as well as remarkable.
We recommend
States
Capital Cities
Capital Cities - Rentals
Popular Areas
Allhomes
More







