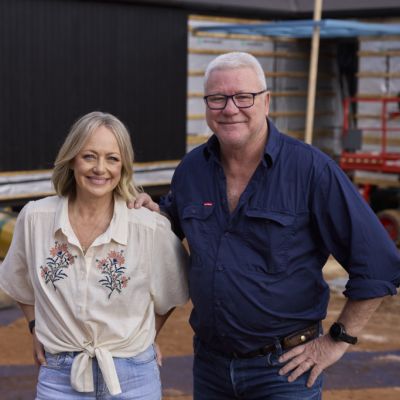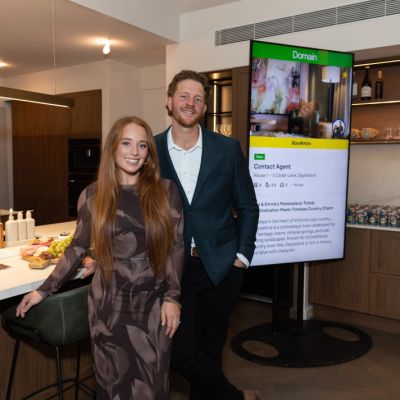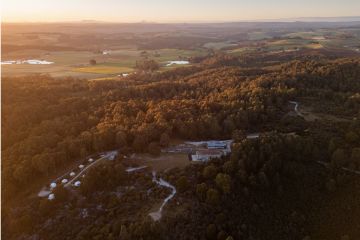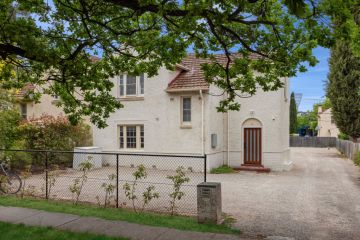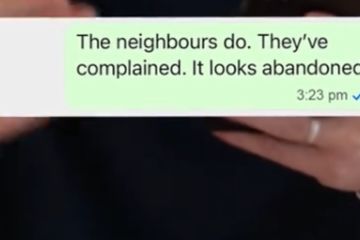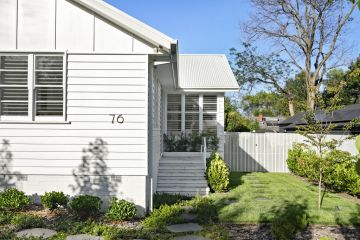The Block back-of-house reveals: Who won Back Of House Week?
It’s arguably the least exciting week of The Block in a new build – the week Scott Cam coined “Back of House Week”. We’re talking mudroom, powder room, garage, pantry and laundry. All rooms we generally try not to spend copious amounts of time in (well, maybe the pantry, if it has secret snacks), but together, creating these made for a really trying week for our Blockheads.
Collectively, it’s 25 rooms for our judging panel to assess this week, which seems more exhausting for our judges than for the Blockheads, to be honest. How many garages can you see before they all blend into one?
But first, let’s rewind.
A quick recap of the week leading up to this year’s back-of-house reveals
It’s been a less eventful week on The Block, mainly because no one has any time to create drama when there are five rooms to complete. Han had a few tense moments, first with House 2’s fired builder, Ben, who returned this week to work for Nine By Six builders. Han alleged Ben sent her some really rude texts after she let him go, but he said he has evidence that proves otherwise.
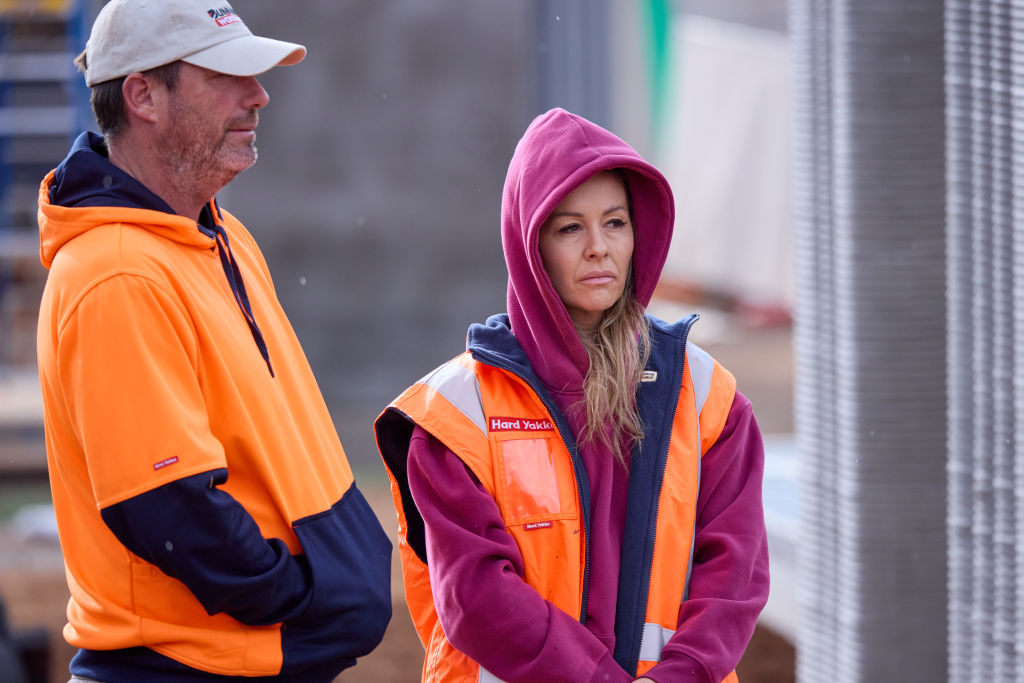
Han also got into a mini-tiff with Sonny and Alicia after asking them to extend the working hours for the group. They said “no”, because they really wanted to win a room and were on track to finish their spaces, but it was all hashed out over dinner and resolved pretty quickly.
On to the room reveals!
The Block back-of-house reveals: Judges’ scores and comments
House 1: Emma and Ben (spend $35,167)
Emma and Ben played it very safe this week, which was made pretty obvious when they told us that their secret weapon was … a washing machine and dryer at waist height, not floor level. Exciting stuff.
Still, the judges love it. Darren and Marty actually say they want to replicate the design in their own homes. It is a genius move, but is it enough of a secret weapon to bring the wow factor? Nope.
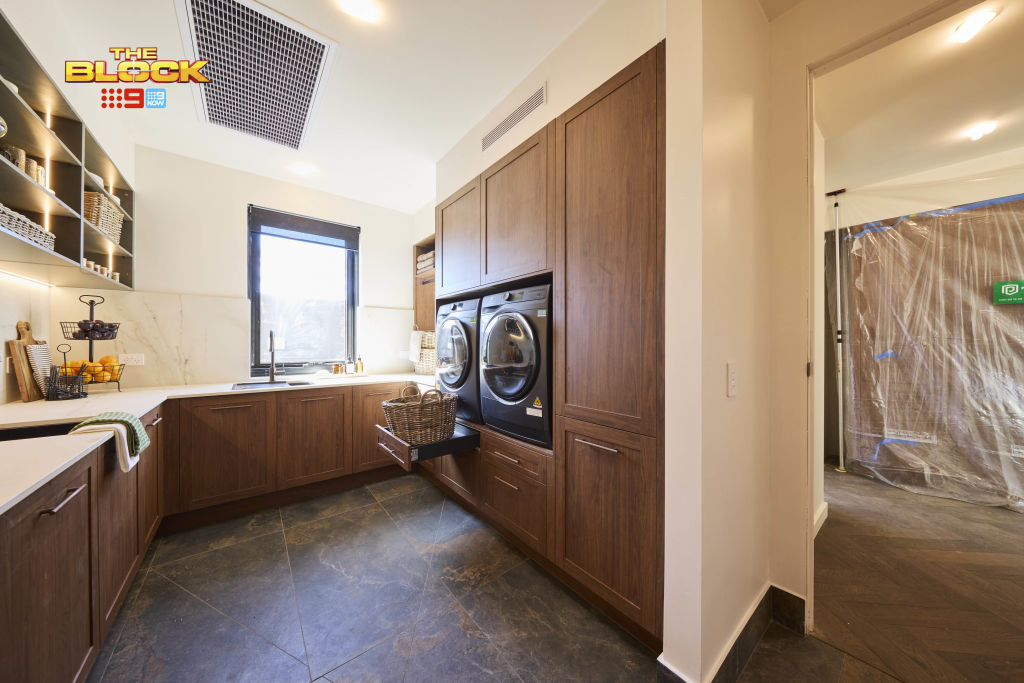
That’s about all the judges love about the back of Emma and Ben’s house. Shaynna is confused about the lack of functionality. There’s a heap of real estate that Ben and Emma just haven’t used, like the walls through the walkway. Not to mention, the layout is all wrong. Shaynna points out that the fridge in the kitchen is miles away from the pantry space. Also, why are there two sinks?
“It’s a laundry,” she says. “It doesn’t feel like a butler’s pantry to me.” She does note that their use of a dead corner to hang clothes in natural light is a great move, and the warm colour palette of toasted chestnut is – you guessed it – very Daylesford. But then it’s right back to criticism.
Marty just doesn’t get it at all. “It seems like there’s no strategy to the way they’ve planned this room,” he says, wondering where anyone can make a mess when prepping food in a space that has no real bench areas.
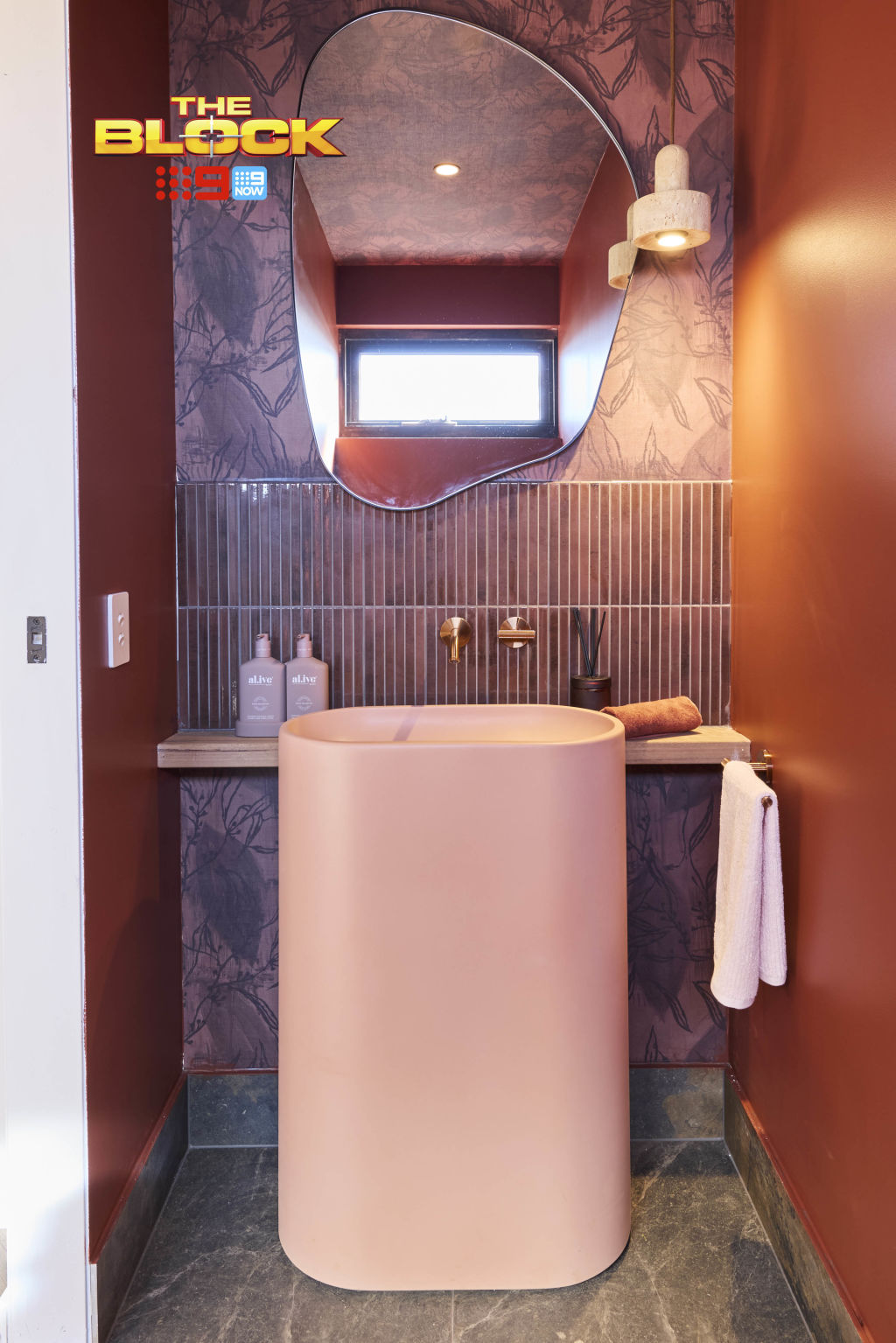
His criticism continues with their mudroom. He isn’t feeling the luxury of the space, and given that buyers will end their tour in the mud room, it needed some extra wow factor. Even a leather cushion on the bench would have elevated it, which is something Ben and Emma can fix easily, at least.
The powder room is a win for the couple, with Darren saying it “feels like stepping into a jewellery box”.
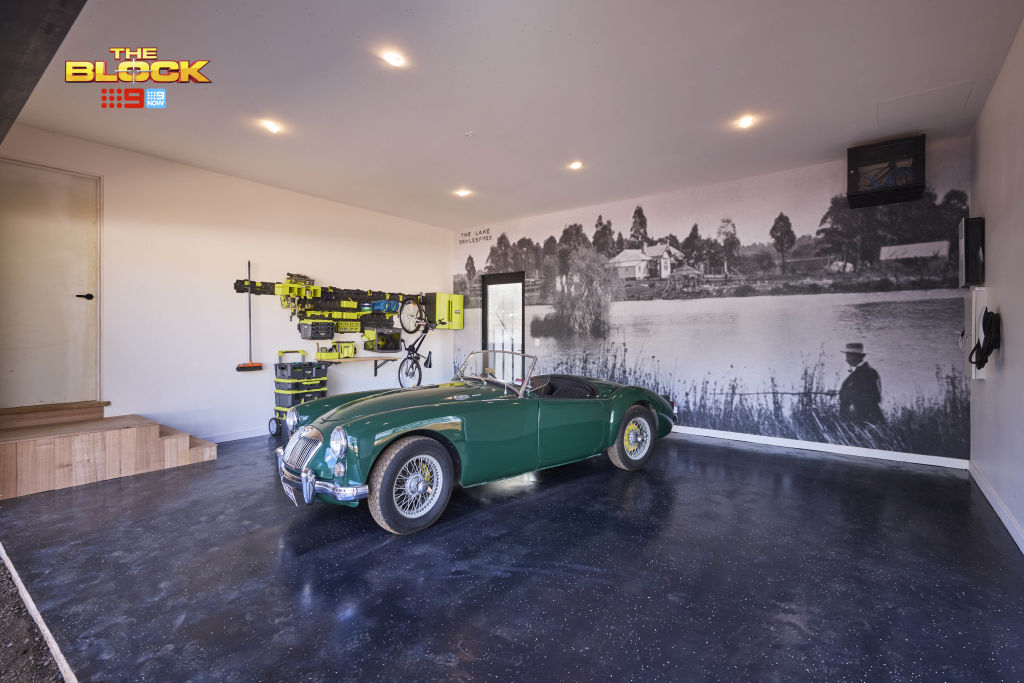
Then it’s onto the garage, and again, it’s a miss. Aside from the vintage MG car they used for styling and beautiful wallpaper by Grafico, it’s really empty and barren. The floor is also a problem – Shaynna loves the look of it, but is quick to point out that given Daylesford is full of dusty roads, it would get dirty really, really quickly.
Overall, House 1 needs to step it up with their “back of house” if they want a successful auction.
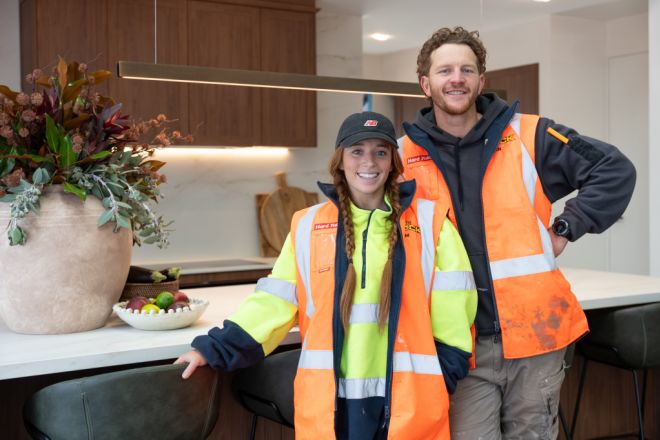
See all of Emma and Ben’s room reveals here.
House 2: Han and Can (spend $40,455)
The most flamboyant design team on The Block this year continued their reign with their back-of-house rooms. As Can says, “I hope the judges like chequers”.
As soon as they walk in, the judges note how Han and Can have utilised the walkway area for their butler’s pantry. There’s a coffee machine, dishwasher, and bins running alongside the area closest to the kitchen, making it really functional and practical as well as stylish.
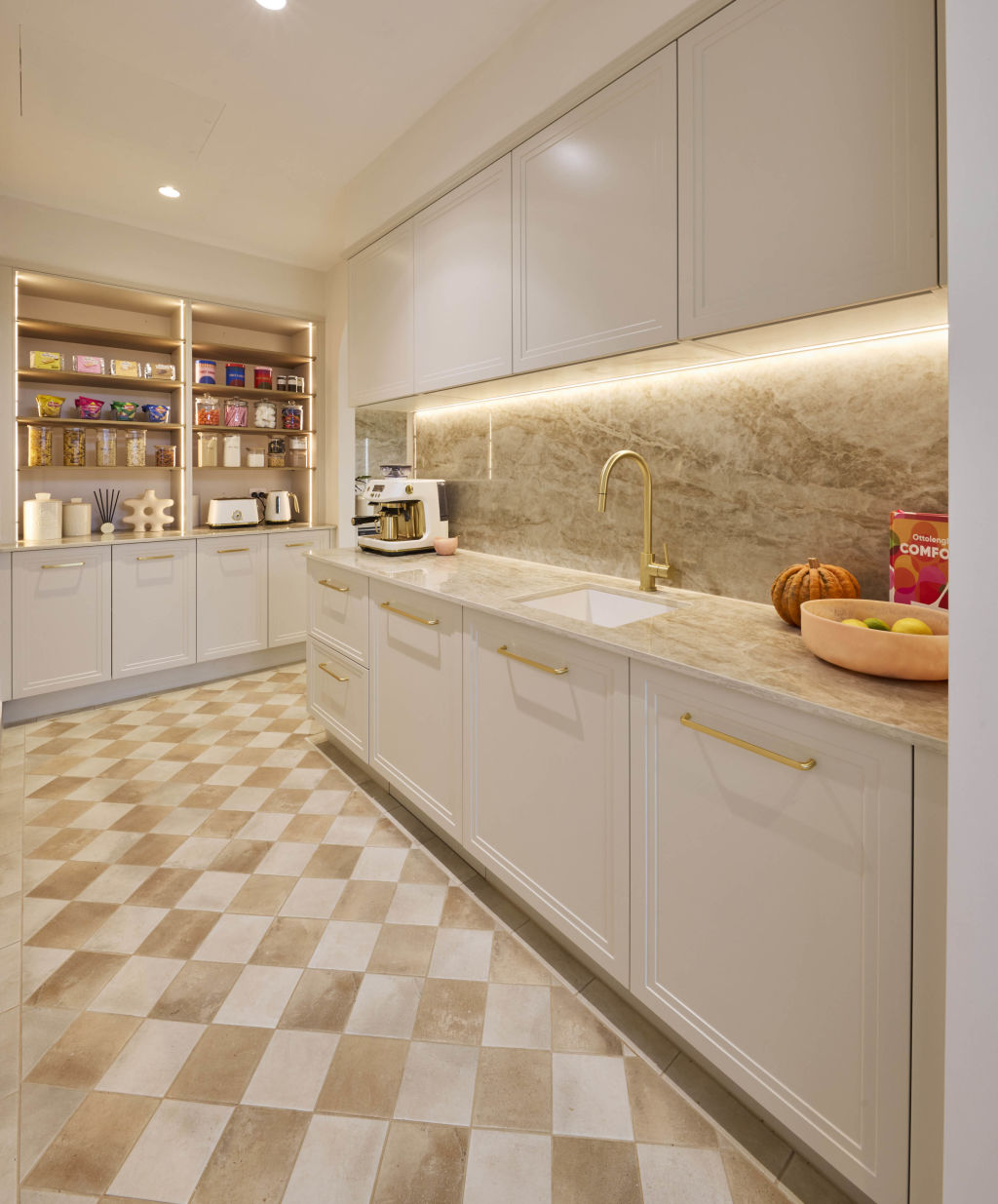
“It’s very ‘ooh, la, la,’ isn’t it,” Marty says. He loves how the laundry is separated by an archway, making it distinct from the butler’s pantry, and Shaynna is really impressed by Han and Can’s decision to remove the window and replace it with a door leading to the garden. It’s a practical touch that really works. “It’s got an ’80s kind of glamour about it,” Darren says of the design.
In the mudroom, the judges are thrilled to find an upholstered seat with pigeon holes for muddy boots and hanging space for coats. This is a mudroom done right. Shaynna loves the chic powder room too, except for … the toilet mat. “It’s revolting,” she says.
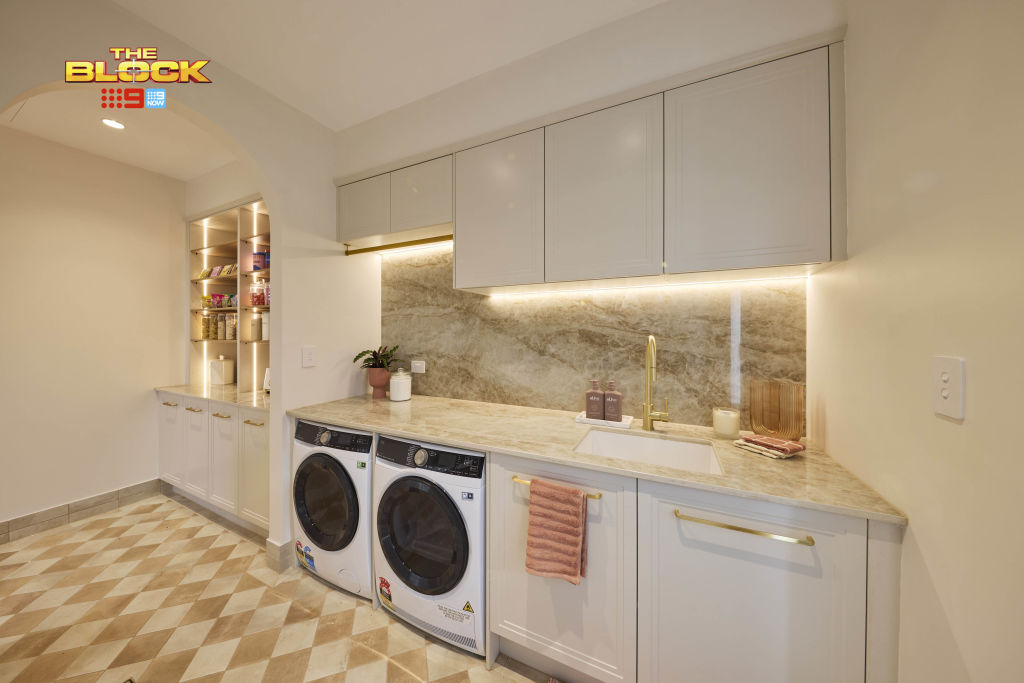
The garage is by far the riskiest room in Han and Can’s back of house, and the one room where Han had complete creative control. It’s all black and white chequered floors, hexagonal ceiling lights and vroom-vroom car enthusiast energy. Basically, it’s a very specific type of person who will love it, and that person is apparently Darren.
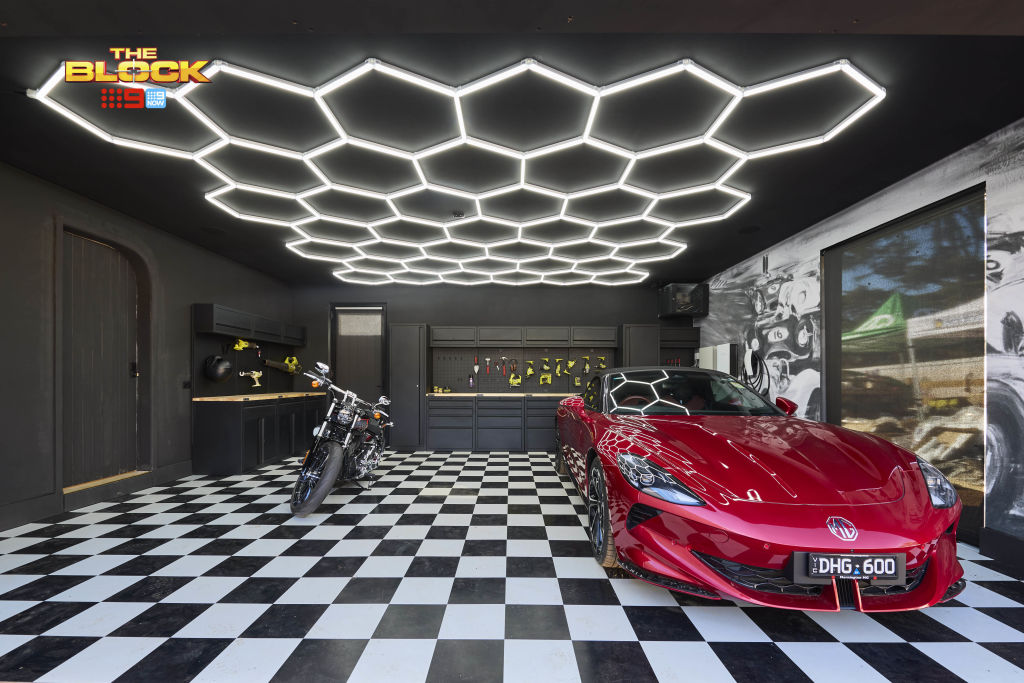
“I didn’t even know I wanted hexagonal lighting on my ceiling, but I do,” he says, drooling over the “aesthetically beautiful” garage. Marty loves the amenity factor – it’s a car enthusiast’s dream space, with a showroom-quality finish.
“This is the only house that’s going to be bought by someone who isn’t looking for a country-style home, and that could really set them apart,” says Marty. “They could be the dark horse.”
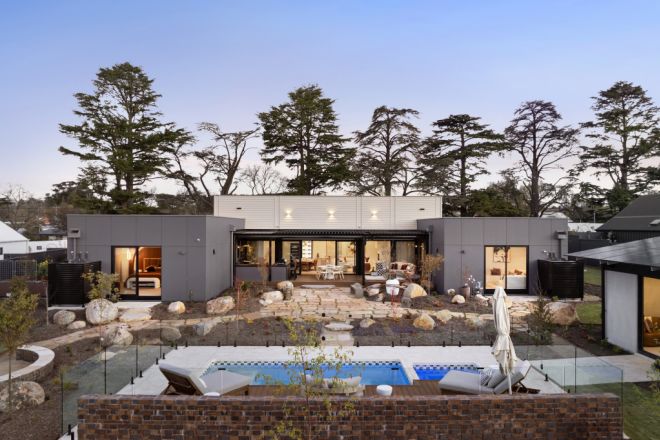
See all of Han and Can’s room reveals here.
House 3: Britt and Taz (spend $37,930)
If Han and Can are the dark horses this season, Britt and Taz are the bookie’s favourites.
Their “organic coastal luxury” style has been consistent throughout House 3 and has also consistently impressed the judges. “We’re going for bougie,” Britt says of this week’s aesthetic, which includes a “pink on pink on pink” powder room.
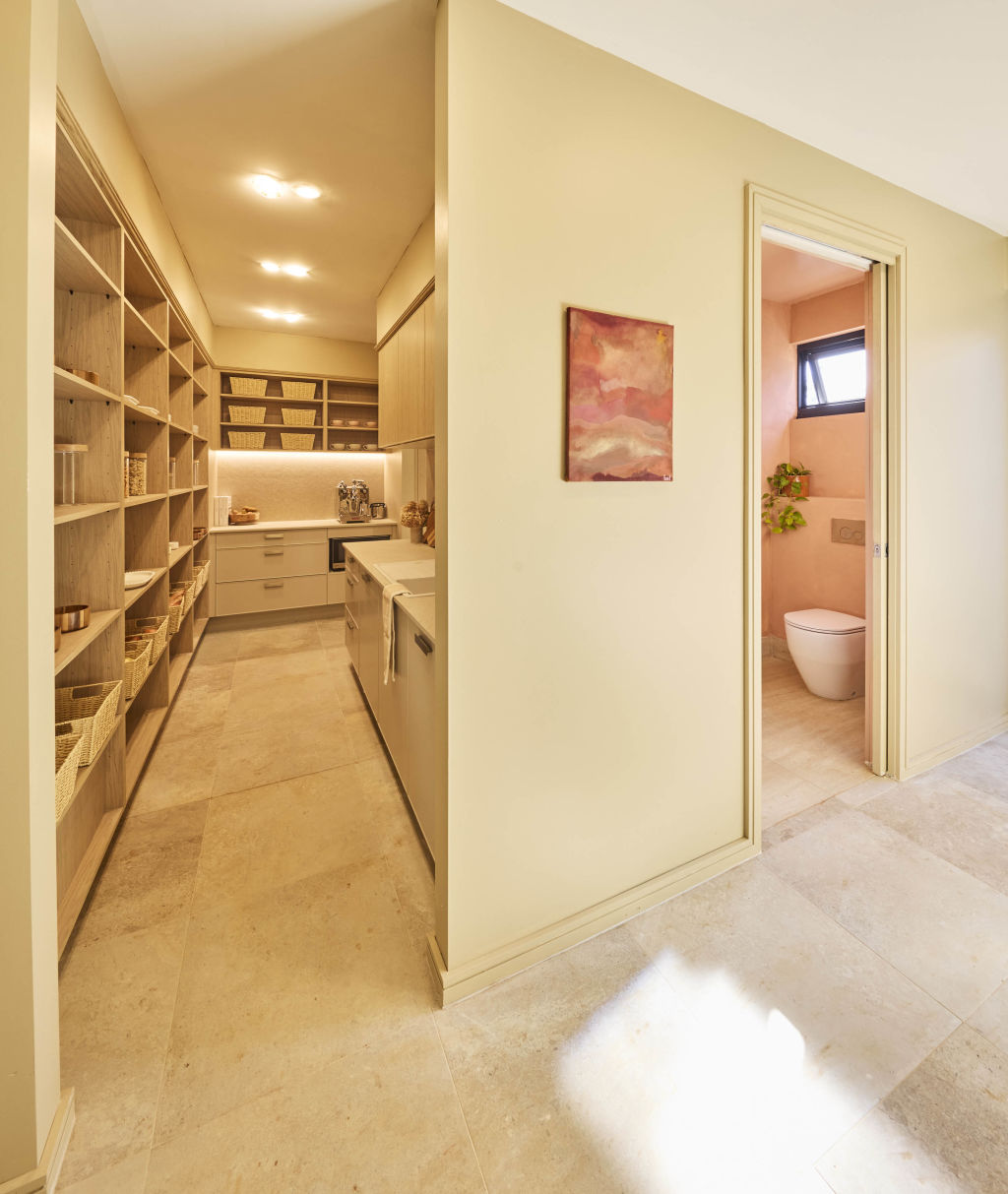
Darren is immediately taken by their use of the walkway into the butler’s pantry. “This is the best way to handle this space,” he says. He adores the shallow shelves they’ve lined the walls with, and can’t stop smiling. He also loves all their design choices – including the LED lighting, the honey-coloured palette, and the textured details. It’s classy, sophisticated and timeless.
“Sexy looking laundry, yum!” he says when he sees the separated laundry. “You don’t say those words every day, do you?”
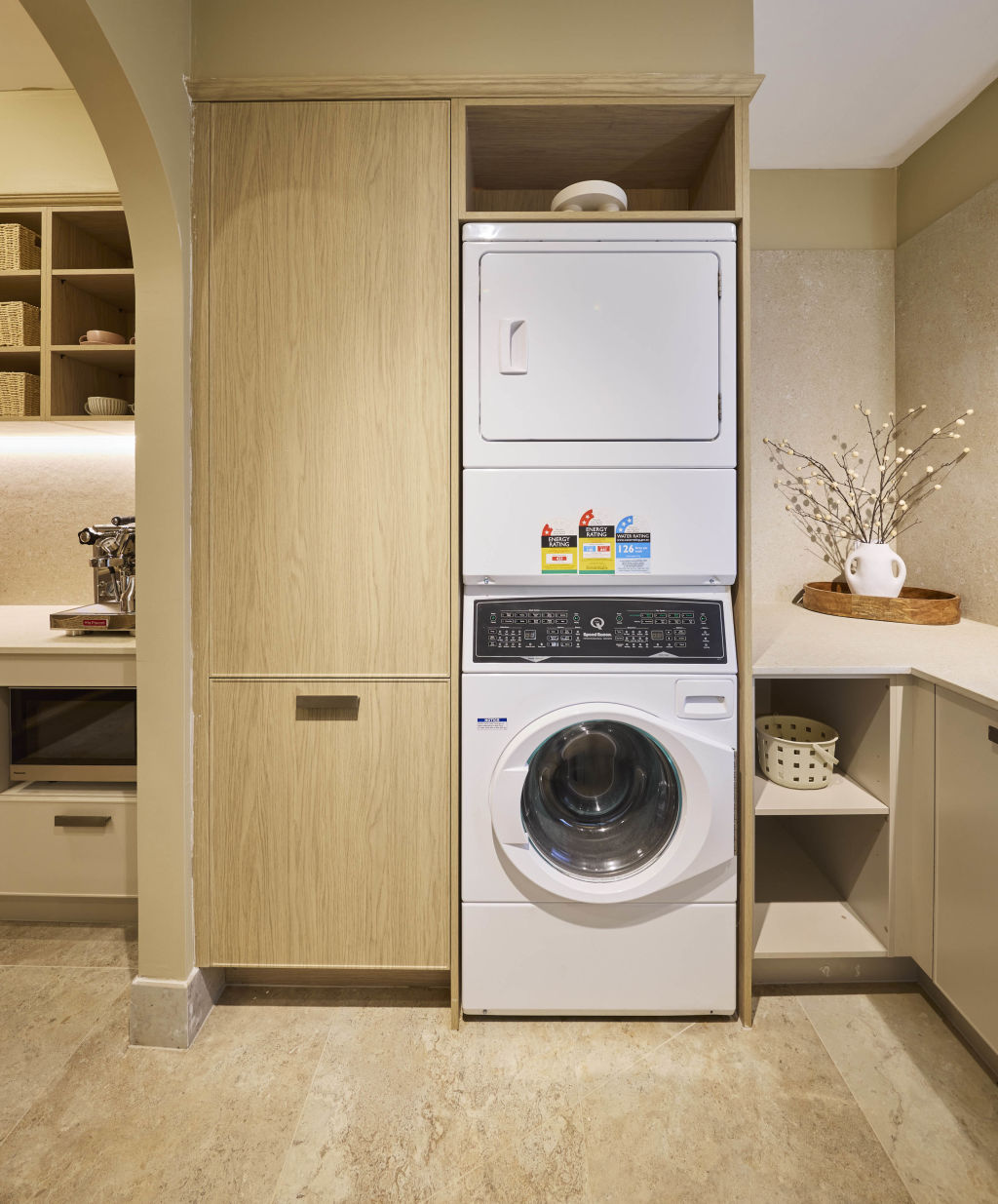
Shaynna loves the way Britt and Taz have made these spaces functional but still luxurious, and although they didn’t pop a door in like House 2, with their high-end washer and dryer, they won in the appliances challenge. Whoever owns this house really won’t need to hang washing out like the rest of us plebs.
Marty is in love with their mudroom. It will shoot beautifully, which isn’t usually the case for a mudroom. Darren is all about the pink-on-pink-on-pink powder room, too, with its marble sink area, and Shaynna thinks the floor-to-ceiling mirror is a really great addition.
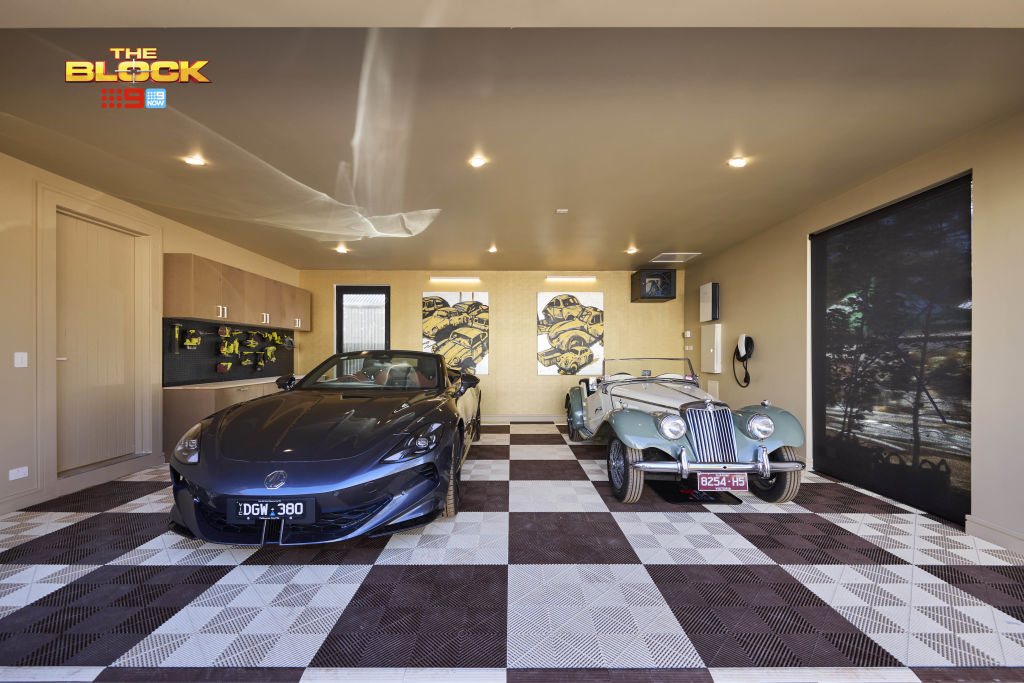
“Is it a garage or a gallery?” Marty says when the team enter the garage. They all love the addition of the Bromley artwork, feature lighting and floor strip lighting. Darren calls it “sexy AF” and loves the way everything shows off the vehicles.
“This is the first house today where all three of us are like ‘I’d live here, I’d buy it,’” Shaynna says.
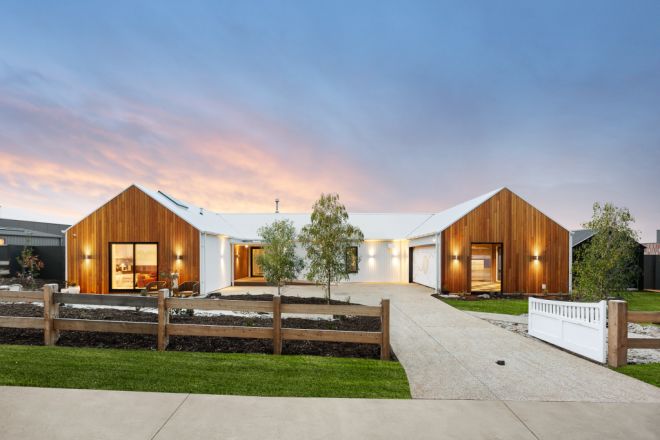
See all of Britt and Taz’s room reveals here.
House 4: Alicia and Sonny (spend $38,215)
Alicia and Sonny celebrated their 10th wedding anniversary this week, and both of them were really wishing for a room win as their anniversary present. They’ve gone hard to win Back of House Week, putting some noses out of joint in the process.
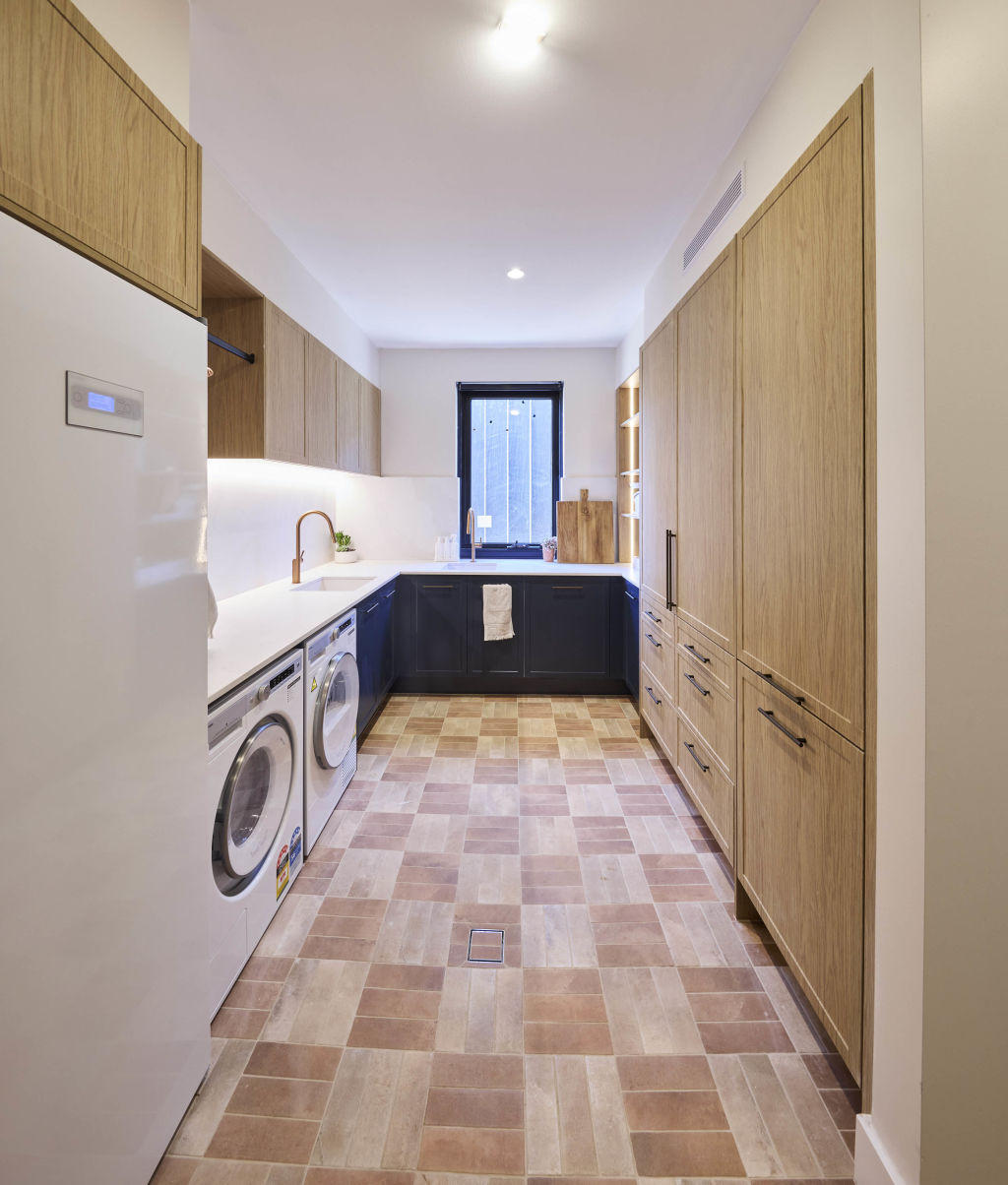
Unfortunately, they immediately lose points by underutilising the walkway. Every butler’s pantry will now be compared to House 3’s shallow-shelf masterpiece, and this just isn’t holding up.
Shaynna is at least happy to see a fridge in their pantry area, and she loves the drying cabinet they’ve installed. In a cool and damp region like Daylesford, it’s a handy addition.
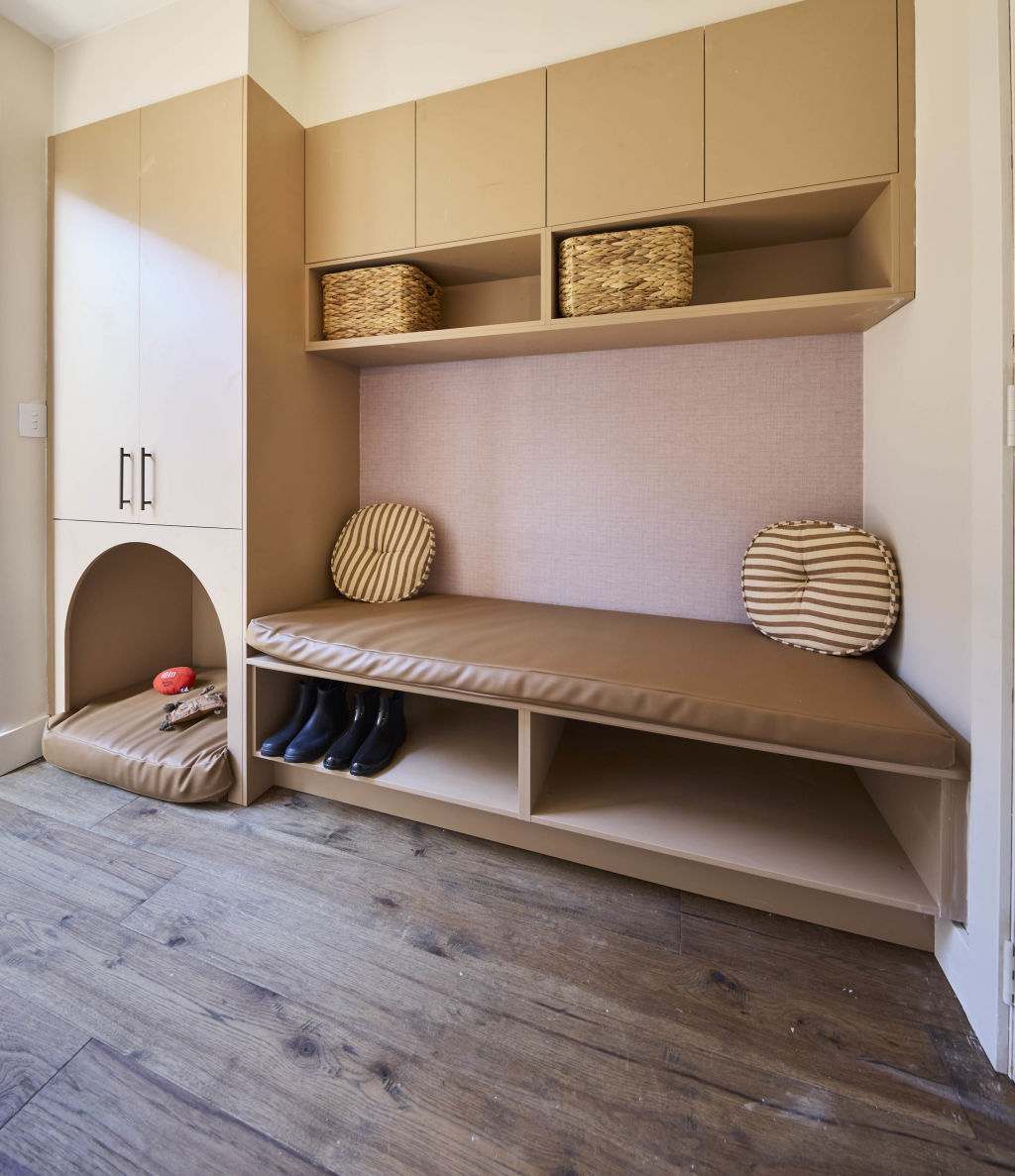
Darren, however, doesn’t think the space functions the way Sonny and Alicia intended it to. He finds the space jarring, and Marty says it’s because the pantry is so far from the kitchen in their layout. It doesn’t make sense, although the judges do note how beautiful the colours and textures are in the space. “Everything looks amazing,” says Marty.
In the mudroom, Sonny and Alicia have added a little dog kennel, which Shaynna thinks is really cute. The room is spacious and has ample storage. It might not have a wow factor, but it’s doing the job it needs to.
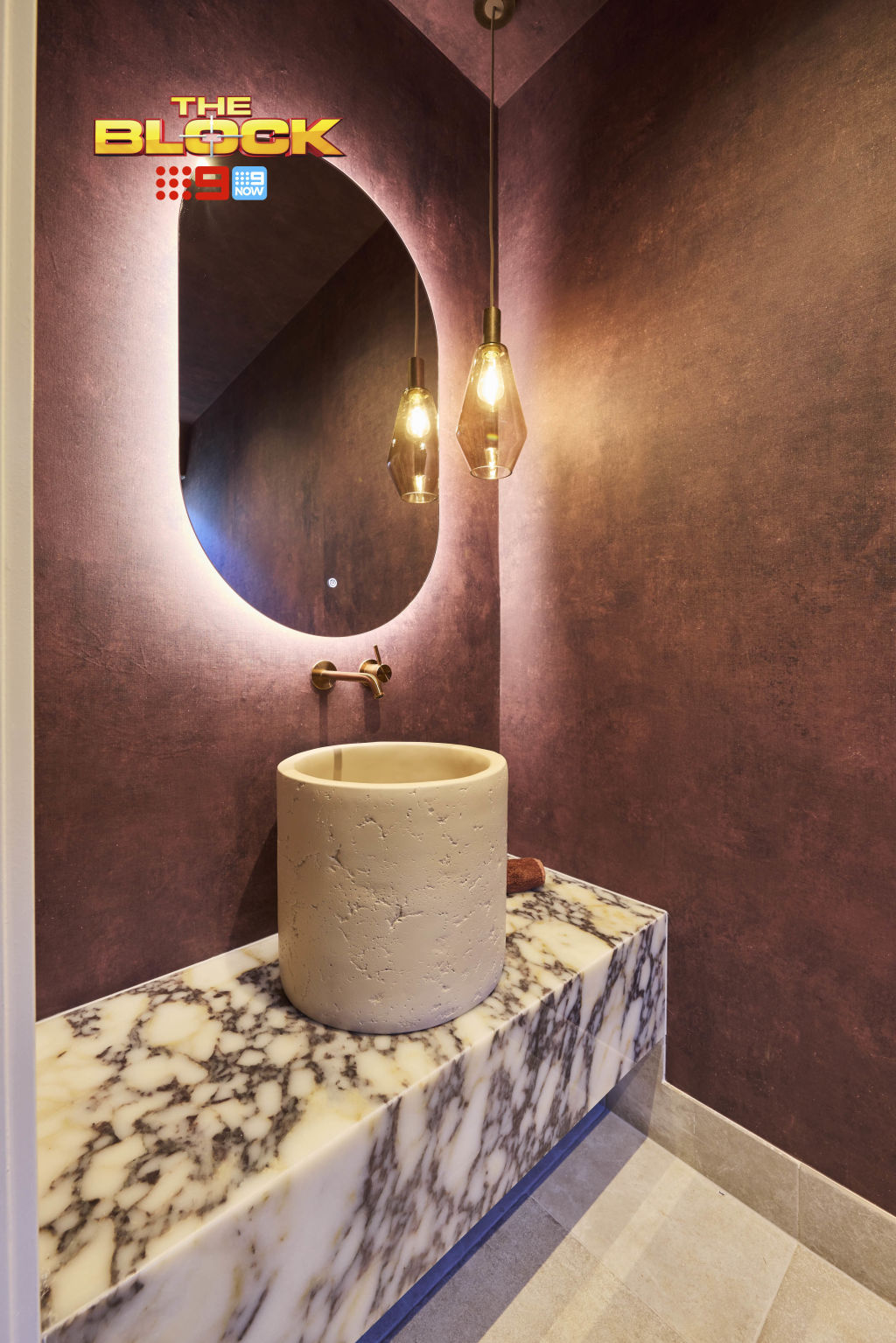
The powder room is where the judge’s jaws drop. “Sorry, I just said so many things and didn’t utter a word,” Darren whispers. It’s one of his rare speechless moments, and with good reason. The powder room is spectacular. “This is unfaultable,” says Marty, already imagining it on the front cover of home magazines.
In the garage, Sonny and Alicia enlisted the talent of local photographer David Rosendale for a stunning Daylesford backdrop on Grafico wallpaper that runs the length of the space.
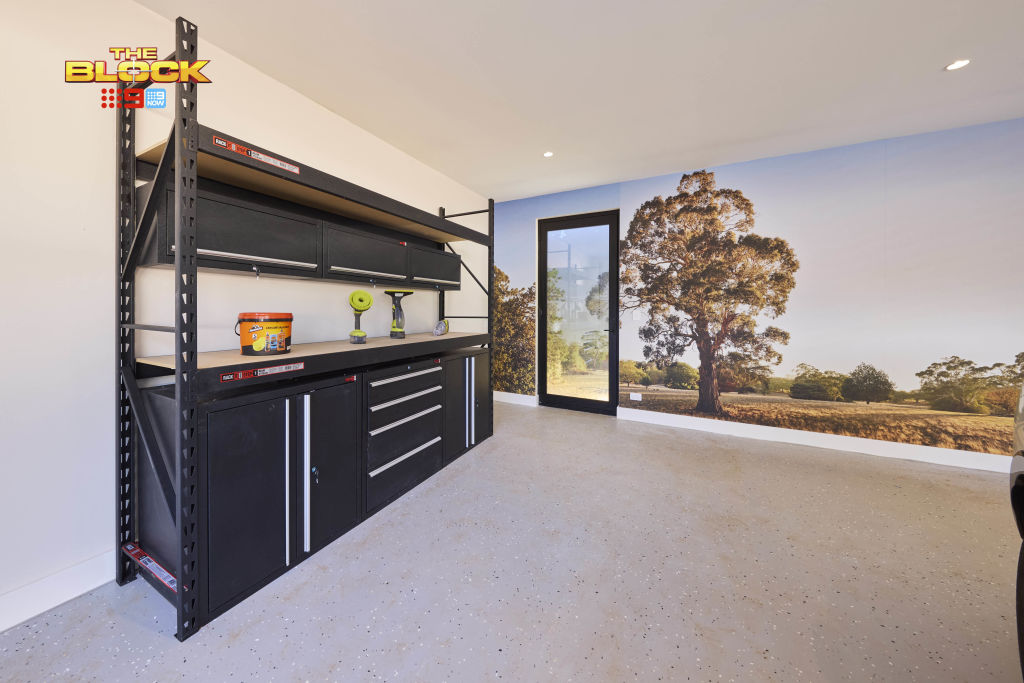
The judges love it, with Marty adding that it’s a beautiful feature in an otherwise simple garage. The floor is the right colour to withstand the wear and tear of cars entering and exiting, too. There’s no bells or whistles, but it does what it needs to do.
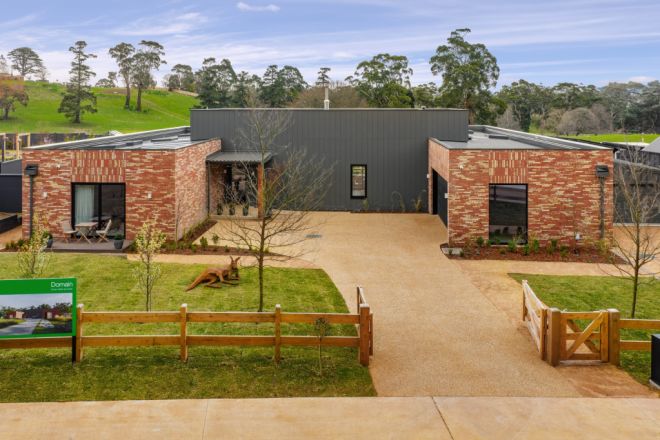
See all of Sonny and Alicia’s room reveals here.
House 5: Mat and Robby (spend $34,232)
Mat and Robby decided to switch things up in their pantry and laundry space, extending the pantry and creating a small European laundry hidden in the entryway.
For the judges, it’s a huge mistake. Marty thinks it looks lovely, but for a family home, it’s just not enough. There’s nowhere to put dirty clothing, nowhere to fold, and the doors covering the washer and dryer get in the way whenever they are in use.
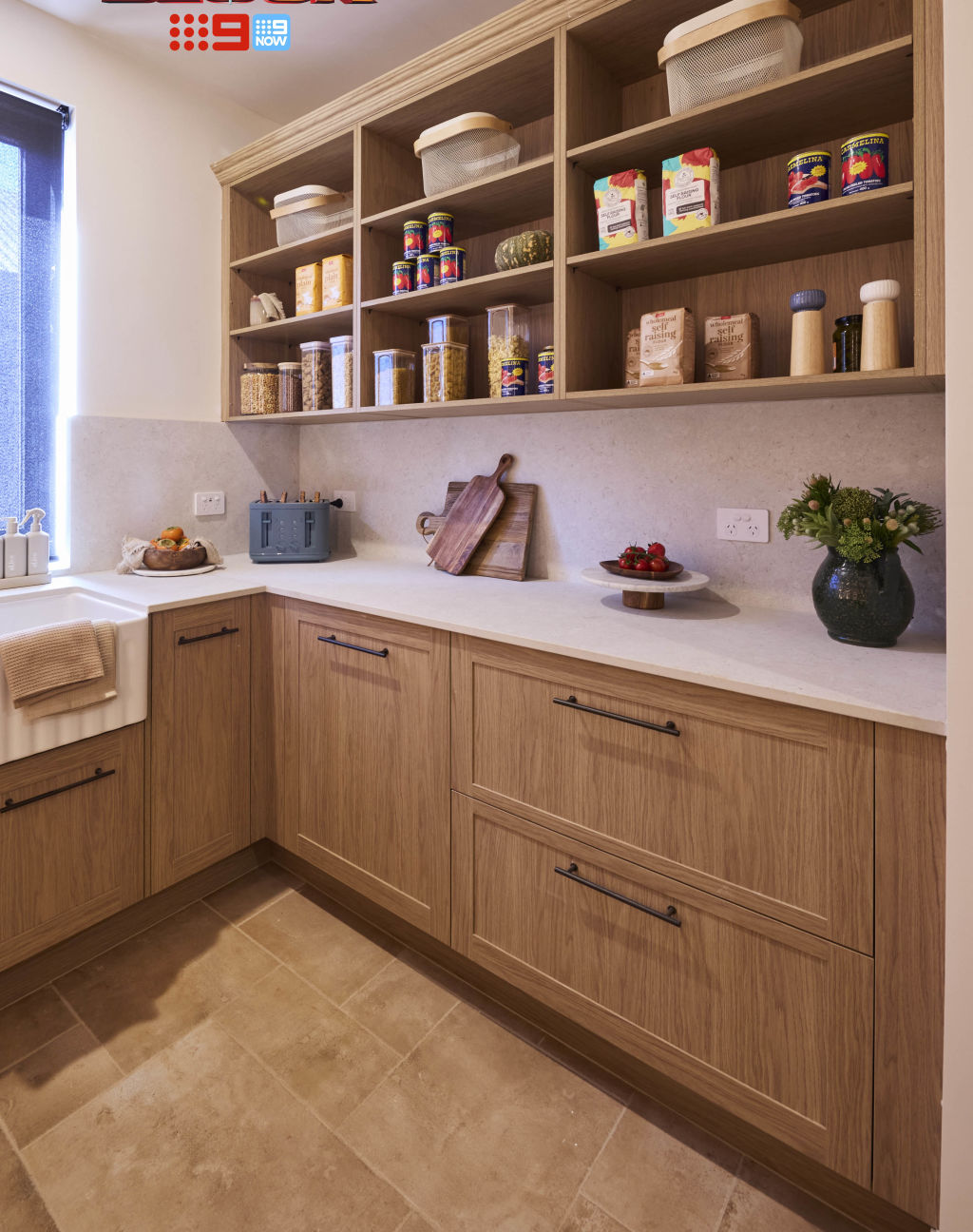
Aside from this big miss, the judges love the boys’ style. “These are my favourite tiles ever,” Shaynna says of the French-patterned floor tiles.
They all love the amenity of the pantry area, which features a fridge, freezer, coffee machine, and ample storage. With natural light streaming through north-facing windows, the whole space is “very luxurious,” according to Marty.
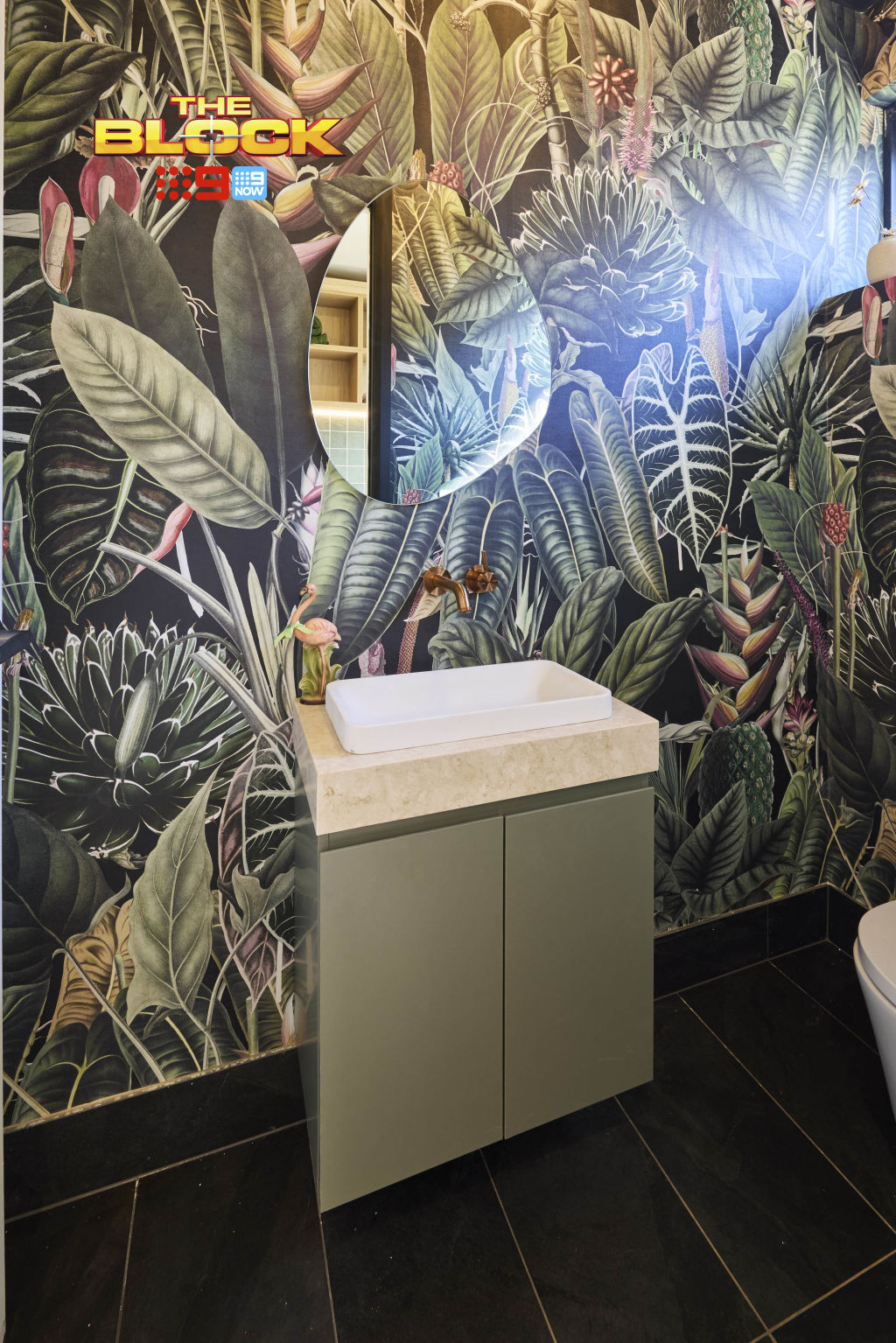
Darren’s even coming around to the European laundry. “The more I think about it, the only thing I’d criticise about the European laundry is the doors,” he says.
The powder room, over which Mat had complete creative control, features tropical wallpaper, and Shaynna is hooked. A little surprised by the impact, but hooked.
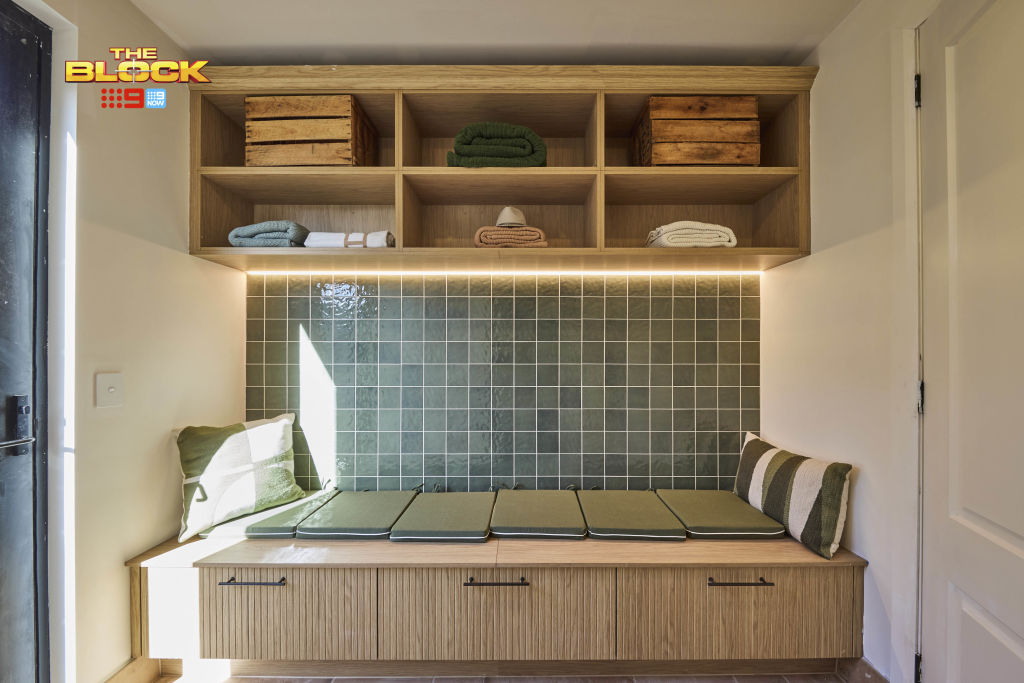
Unfortunately, it’s overshadowed by a “really odd” mudroom choice.
“Why would you do that?” Marty asks about the tiled wall behind the bench seat. In a cold climate, it’s not going to be pleasant if you lean back against it, and it also looks strange in an otherwise warm room. There are also no hooks for coats or rails for hanging clothing.
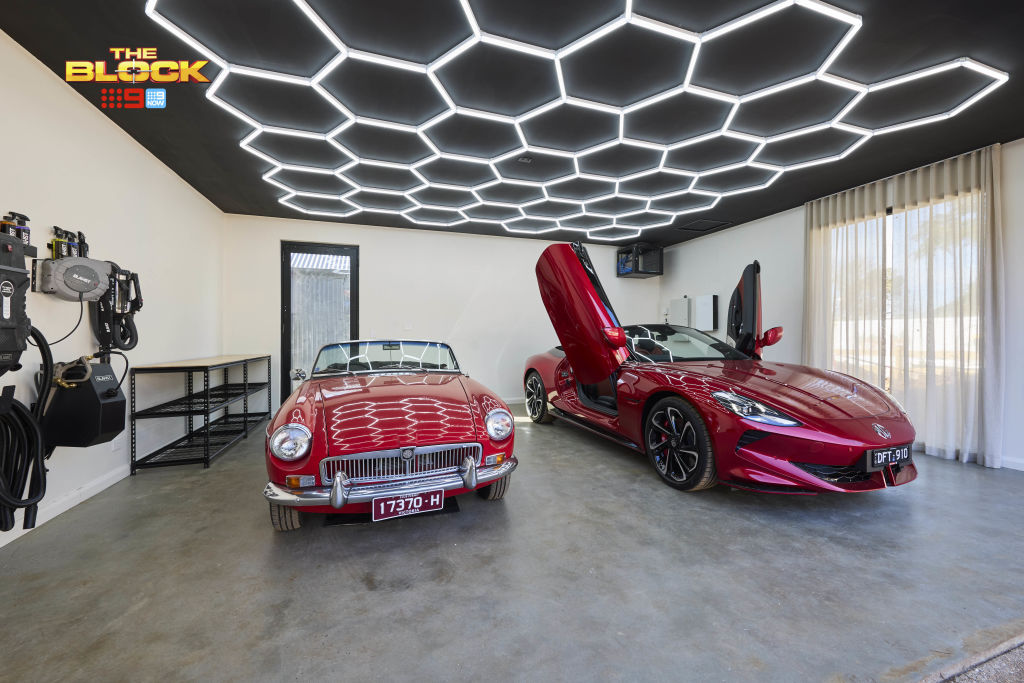
In the garage, Mat and Robby also went for hexagonal lighting along their ceiling, except this time, it doesn’t wow the judges because the rest of the room is pretty average. “It’s a blank space with a clever ceiling,” Shaynna says.
Marty likes their concrete floor, but feels it needs a wet-look sealant to really pop. What they do love is the car cleaning kit. It’s a great addition and adds value to the space.
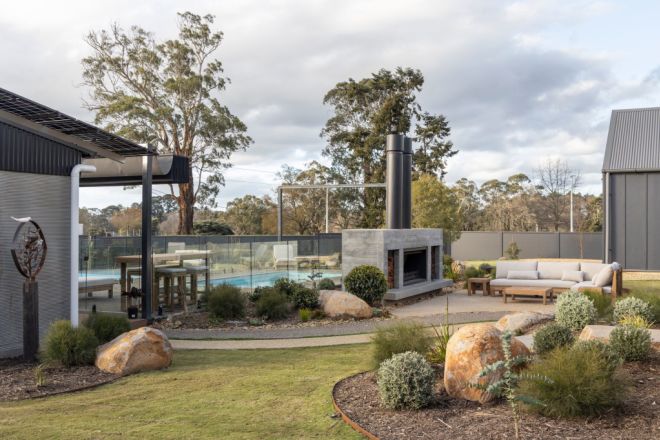
See all of Robby and Mat’s room reveals here.
Who won Back Of House Week on The Block 2025?
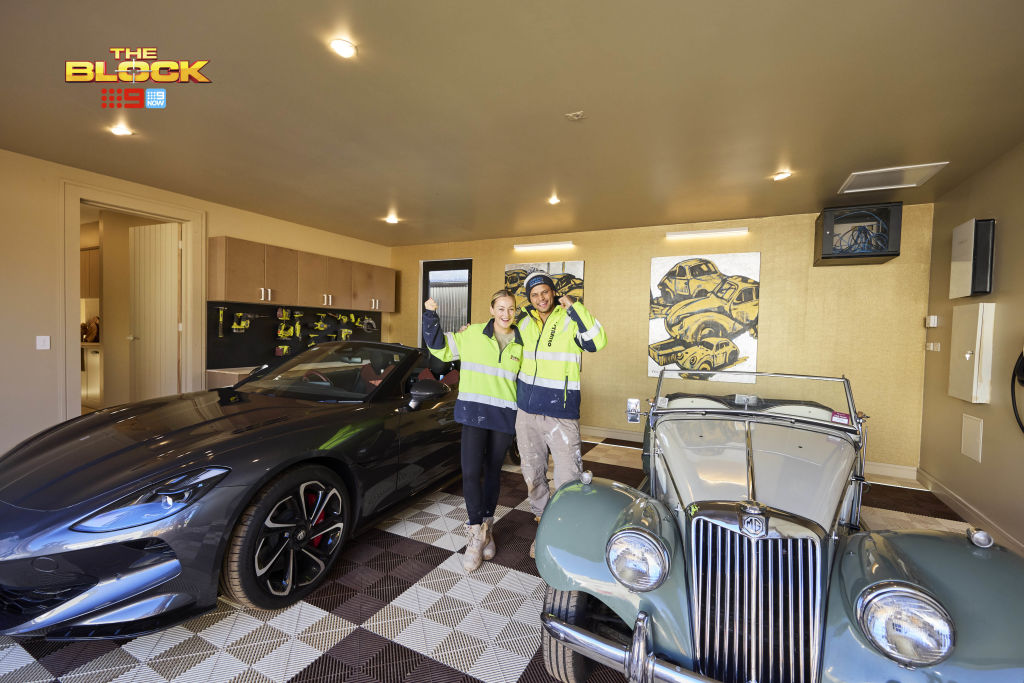
Britt and Taz take out the win for Back Of House Week, by just half a point. They also score a 10 from Shaynna, bringing their winnings to $20,000.
Han and Can are pretty devastated to come second by such a short margin.
| House | Team | Score | Place |
| House 1 | Emma and Ben | 22 | 5th |
| House 2 | Han and Can | 27.5 | 2nd |
| House 3 | Britt and Taz | 28 | 1st |
| House 4 | Sonny and Alicia | 26.5 | 3rd |
| House 5 | Robby and Mat | 25.5 | 4th |
For the first time, the budget cash isn’t handed out, as Scott Cam says everyone went so over budget it wasn’t warranted. Even our resident hedge fund managers, Alicia and Sonny. Instead, he’s rolling the $10,000 into next week’s budget winnings, making it a $20,000 score for whoever comes first.
Speaking of next week, a budget boost is announced that has everyone squealing like little Daylesford piglets, Mat and Robby’s much-anticipated wine cellar gets its big reveal, and everyone’s frantically building their al fresco areas and Stratco sheds.
Catch up on The Block 2025 room reveal recaps
- ‘I feel completely lost’: Week one on The Block and a team fails to finish
- ‘What have you done?’: Block judges unleash in kids’ bedroom week
- ‘An upmarket abattoir’: Marty dishes brutal criticism in The Block’s main en suite reveal
- ‘I want to vomit’: One team bombs in Main Bedroom Week on The Block
- Judges declare ‘dark horse’ team ‘could win The Block’
- ‘One of their worst rooms’: Top teams last week bomb in Rumpus Room week on The Block
- ‘I really don’t like this room’: Marty Fox slams Sonny and Alicia in Kitchen Week
- ‘So disappointed’: Disaster on The Block as three top teams fail to finish their guest suites

We recommend
States
Capital Cities
Capital Cities - Rentals
Popular Areas
Allhomes
More
- © 2025, CoStar Group Inc.
