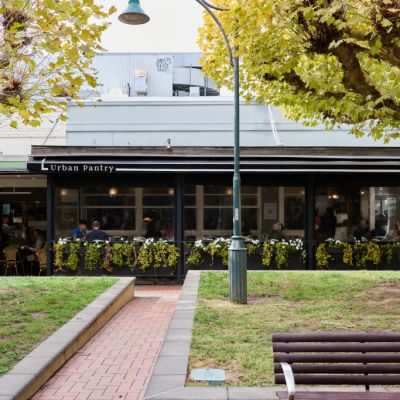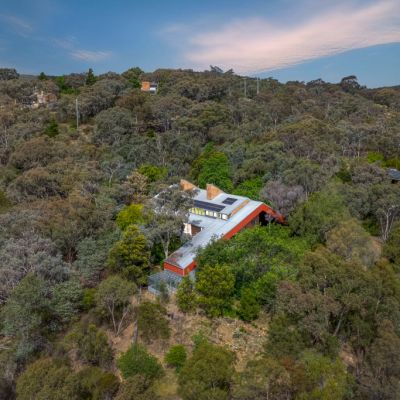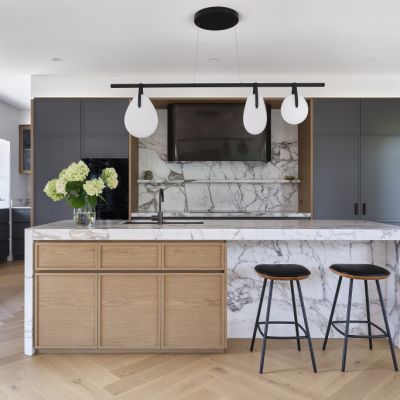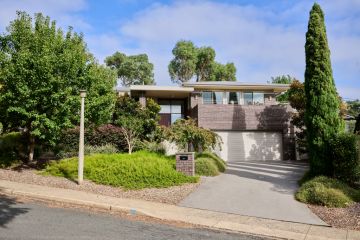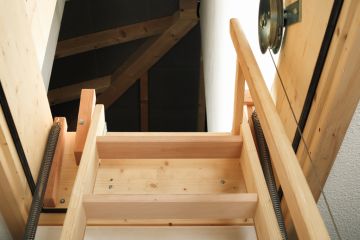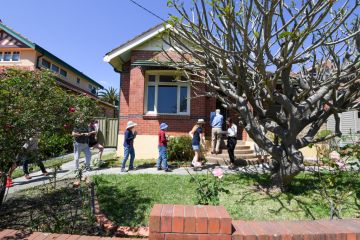The clever ways designers are defining our modern homes
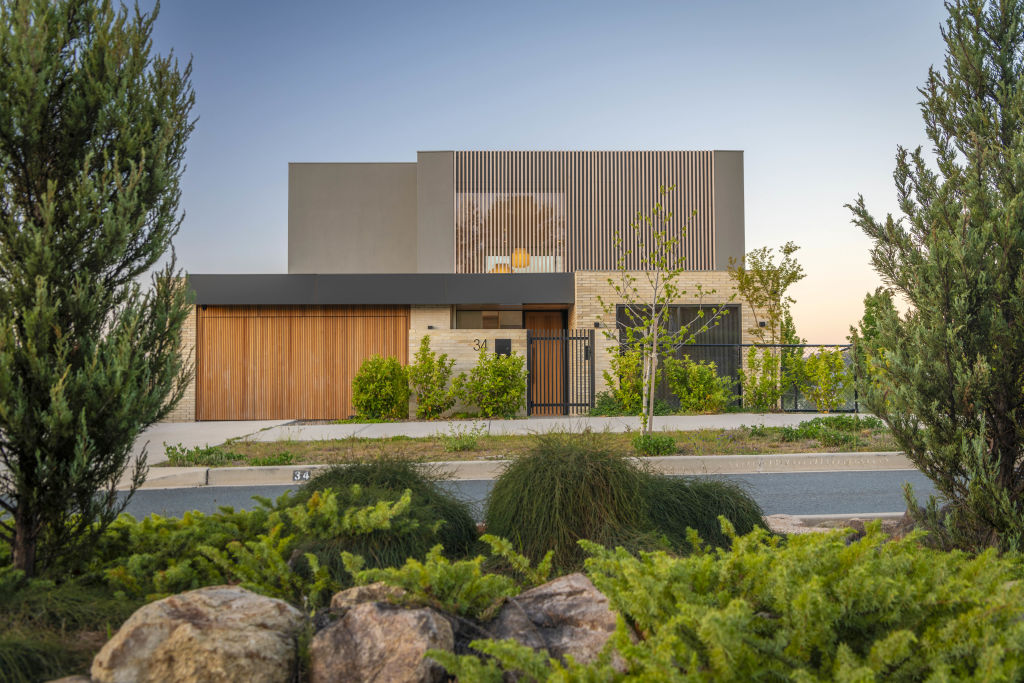
Good design catches the eye, or more specifically, the brain and the grey cells fire up for a closer look when they detect something different.
That’s a primary reason architects continually develop their designs – to capture that all-important attention. But that’s not the full story.
Alexander Smout of Belle Property Canberra says architect Paul Tilse has definitely sparked interest through an insightful selection of materials in this showpiece Denman Prospect home.
“There’s definitely been a lot of thought gone into creating a really distinctive home,” Smout says.
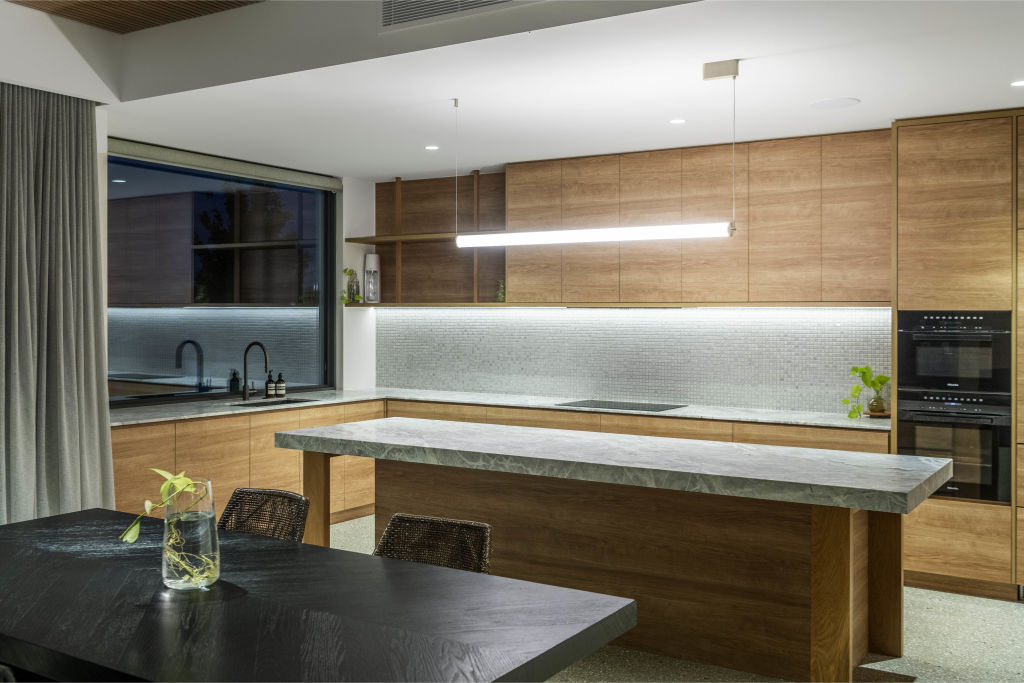
“Timber, stone, cladding and glass combine to create a striking facade, and that same aesthetic continues inside.”
Smout says high ceilings juxtaposed with timber battened ceilings create a sense of space and warmth.
“Thoughtfully placed big windows capture light and the panoramic views this home enjoys from its elevated position,” he adds.
Tilse says material selections can certainly complement a client brief, but architects retain plenty of scope as to how they are used to best effect.
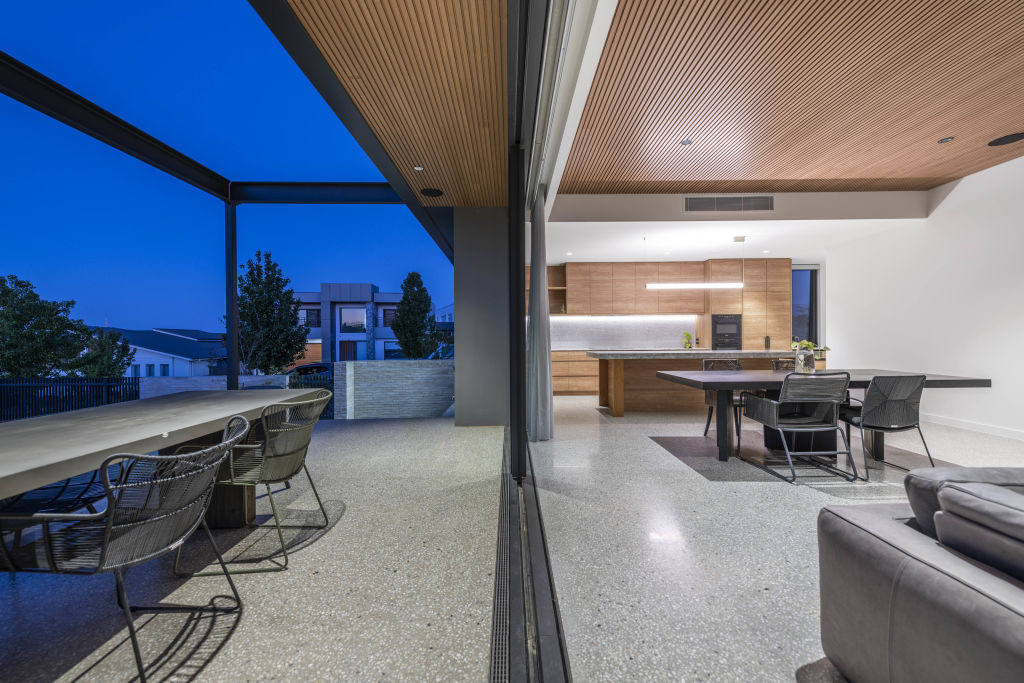
“We’re often looking at opportunities to contrast,” he says. “The highly polished concrete floors reflect an abundance of light into this Denman Prospect home, but the timber battened ceilings temper the brilliance, so it’s not too bright. [They] also baffle a level of sound.”
Tilse says materials are also often selected for their durability and low maintenance.
“For example, timber battens under eaves look great but are [also] shielded from extremes of weather,” he says.
Palette appeal
Optics
A careful selection of materials can really define a home’s visual appeal – outside and in. Stone, brick, steel, timber, glass and aluminium cladding are often used to create visually striking contrasts.
Personality
A sophisticated palette of finishes offers the potential for imagination, expression and personalisation. It sets apart home designs and enables an owner to customise their aesthetic appeal.
Efficiency
Architects don’t just select materials based on good looks – they also choose them for their contributions to sustainability, durability and energy efficiency. Inspired combinations can help keep a budget on track.
Denman Prospect
Agent: Belle Property Canberra, Alexander Smout 0421 148 706
This is a house with big views, and architect Paul Tilse has made sure they can be seen.
Sitting on the highest point in Denman Prospect, this home sets a new benchmark in the Molonglo Valley.
From the kerb, it presents a sharp, geometric silhouette shaped by an inspired selection of materials, including stone, timber, glass and aluminium cladding.
Inside, Tilse has demonstrated a sure hand in maximising the stunning panoramic views while contrasting light and space with the warmth of timber and other textures.
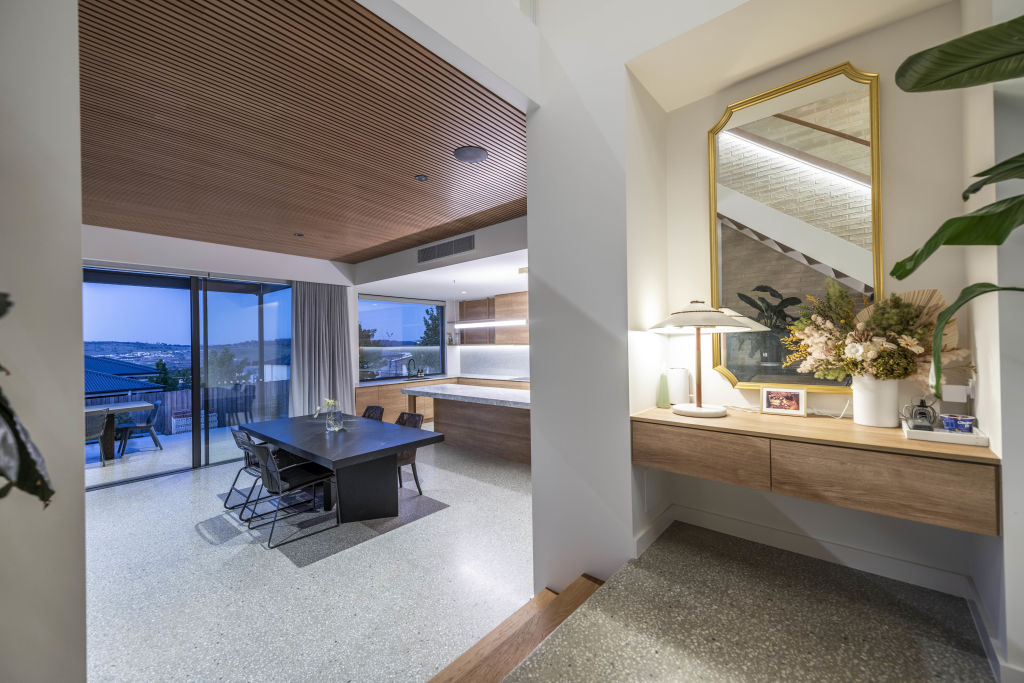
The open living area (with gas fireplace) and the dining and kitchen spaces are characterised by polished concrete floors with underfloor heating.
This is tempered by differing ceiling heights and traditional finishes contrasted with battened timber.
The quality continues in the kitchen, which has Italian marble benchtops, a French-tiled splashback and a full arsenal of Miele appliances.
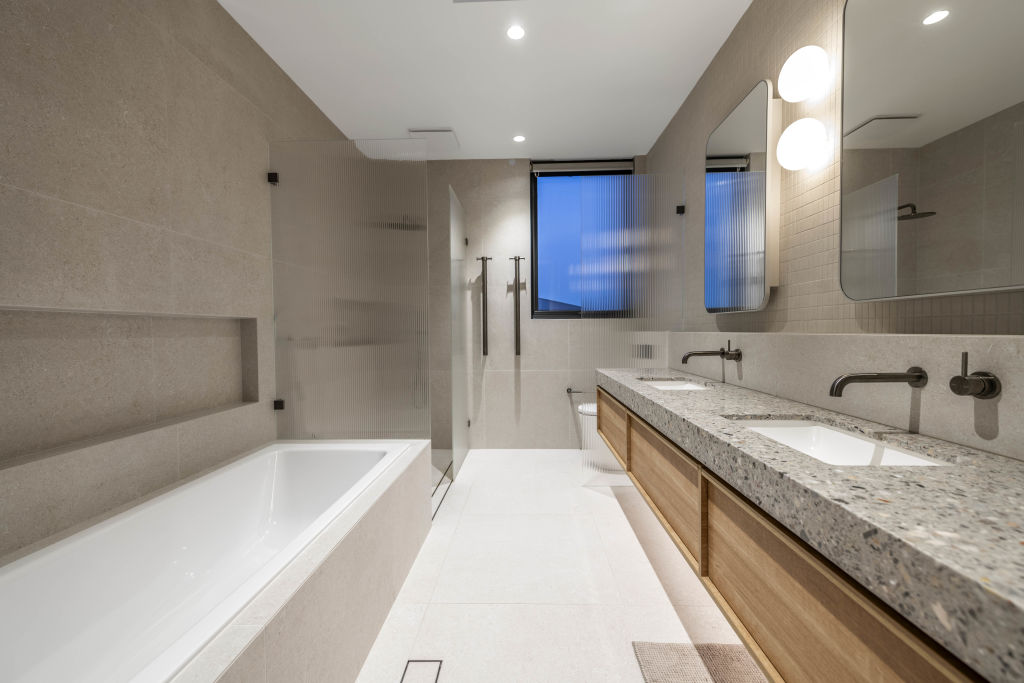
A butler’s pantry provides the backup with a Vintec wine fridge and Zip HydroTap.
A guest bedroom, bathroom, study and mudroom complete the living level.
Upstairs, the generous main bedroom takes in the views en route to a speccy walk-in wardrobe and en suite.
Two further bedrooms share a large bathroom with a bath, and they wrap themselves around a second sizeable living area.
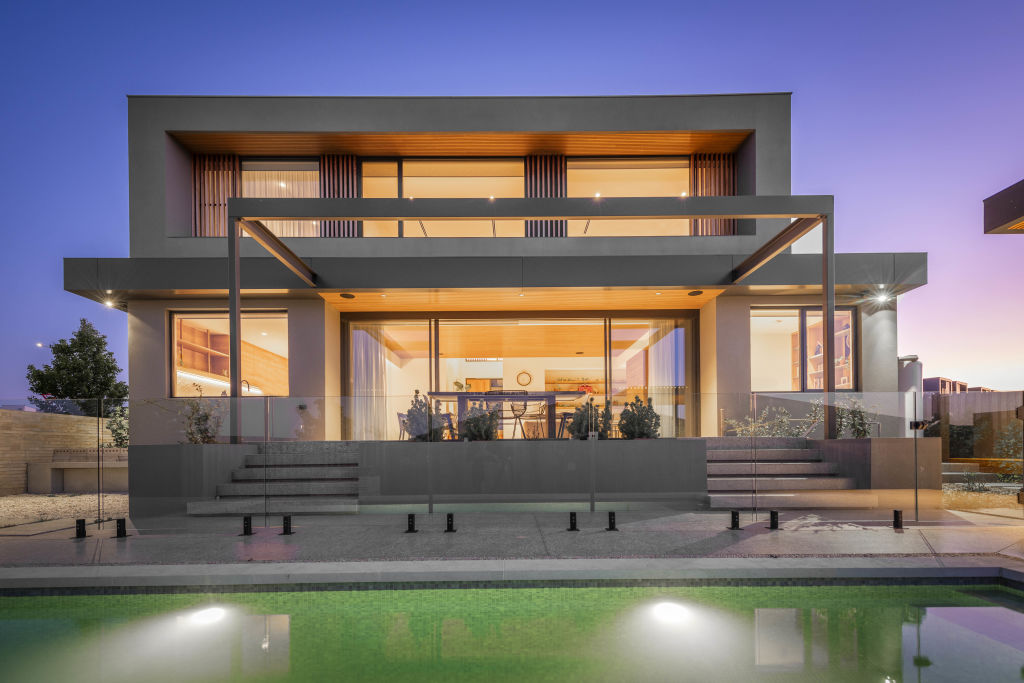
Outside, a deck overlooks the pool, cabana and separate shower.
The home is just a short stroll from local amenities and a quick drive from the Evelyn Scott School and shops.
Homes for sale in Denman Prospect
We recommend
We thought you might like
States
Capital Cities
Capital Cities - Rentals
Popular Areas
Allhomes
More
- © 2025, CoStar Group Inc.
