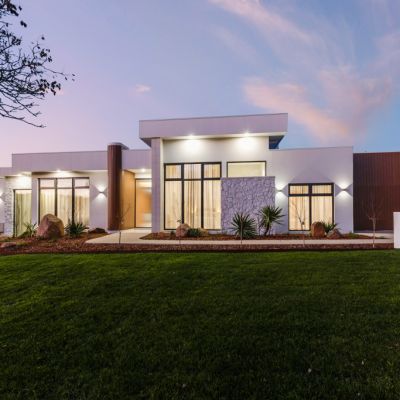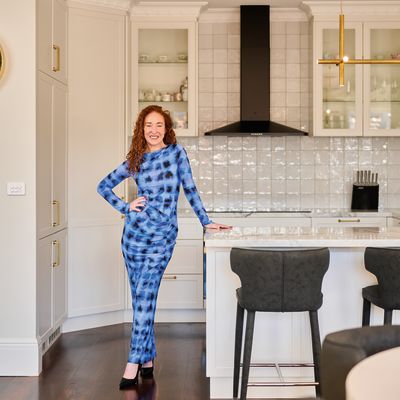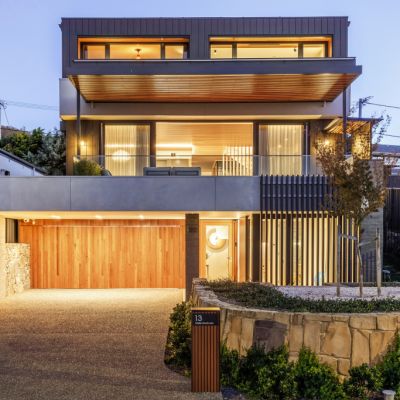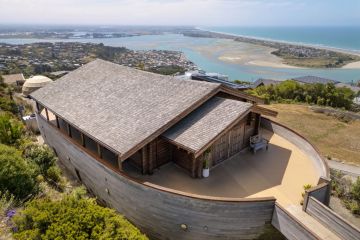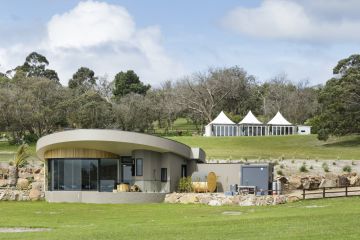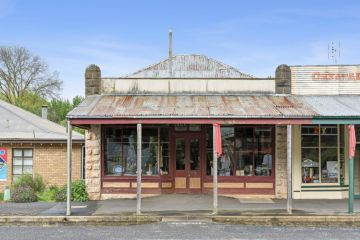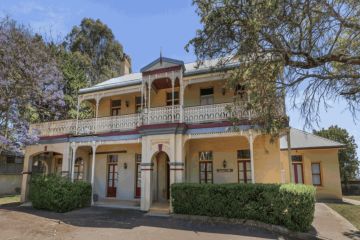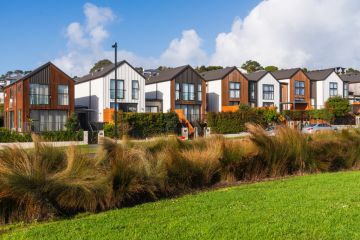The modern barn house perfected: Tour this impressive award-winning home in Deakin
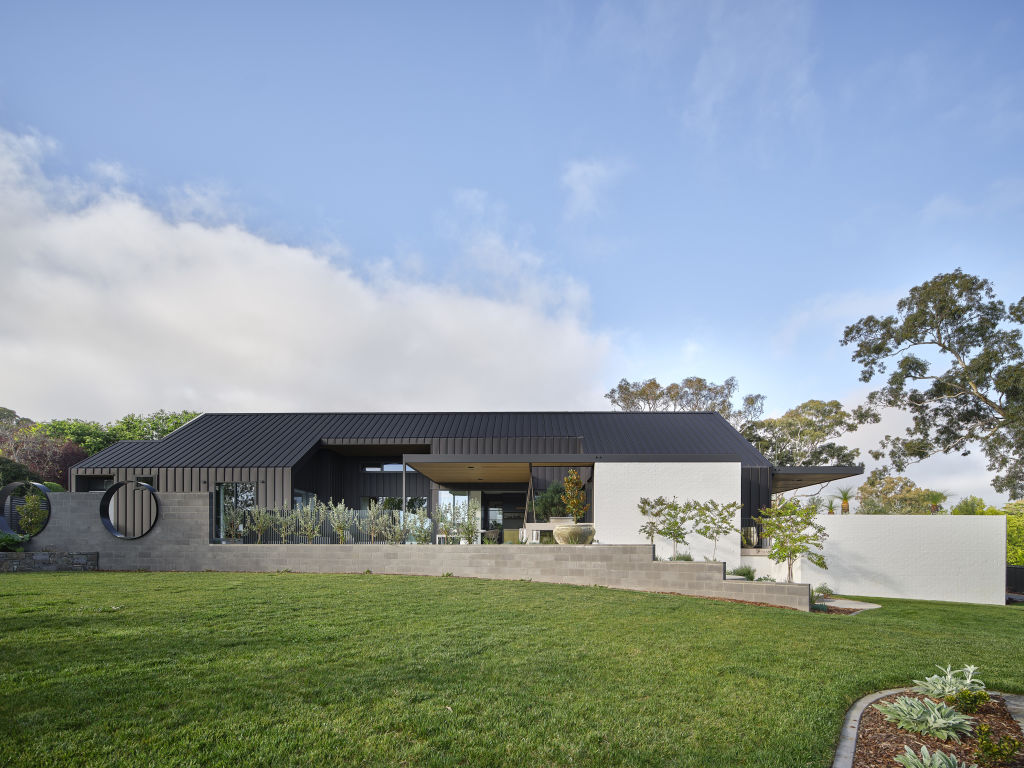
If there was ever a quintessential Canberra home, it might be Pavilion House, set on a sprawling “Mr Fluffy” block, overlooking key landmarks, and with contemporary nods to the capital’s mid-century bones.
Designed by Paul Tilse Architects + Interiors and constructed by Brother Projects, it was the ACT Master Builders Association’s 2024 house of the year, noted for its innovation and striking silhouette atop a hill in leafy Deakin.
Owners Elissa and Rob had a clear vision for their young family’s home: a simple but elegant design, connected with the natural landscape, and inspired by the lofty dimensions of a barn pavilion.
The four-bedroom floor plan includes a rumpus room with a loft, two bathrooms, plus an en suite and a powder room.
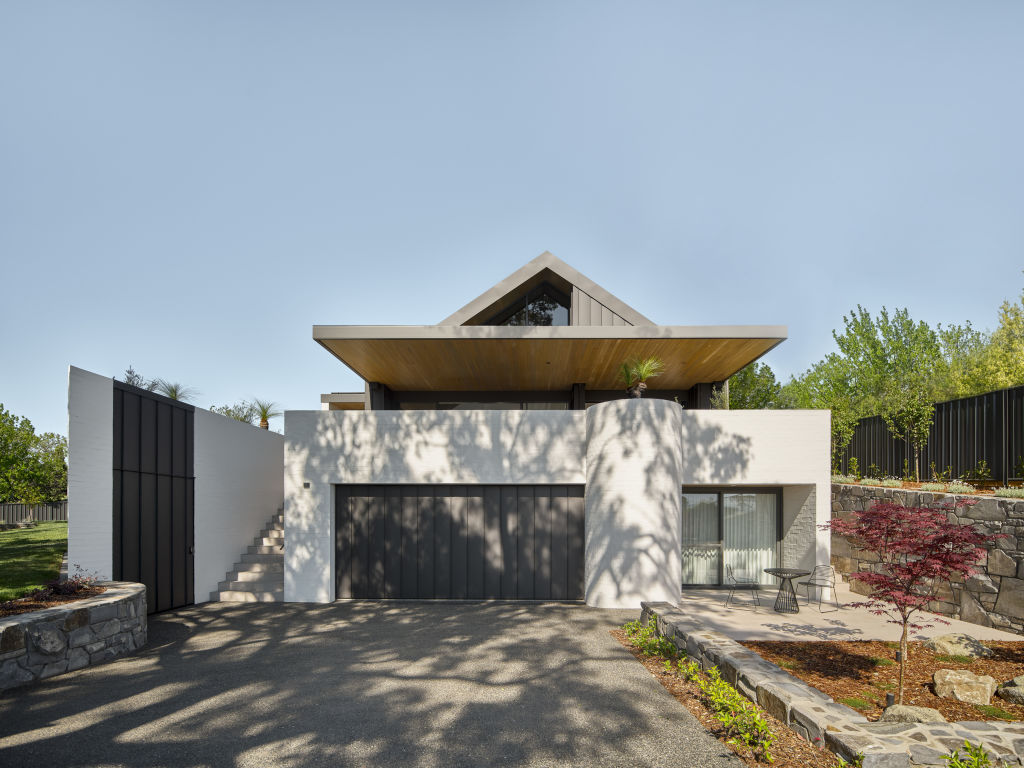
At the heart is an open-plan living and kitchen area with soaring ceilings and a showstopping outlook of the verdant outdoors and beyond.
Architect Paul Tilse says the elevated site and views determined much of the architectural response.
“Our strategy was to use simple materials, like brick and aluminium cladding, and create interest through the form and texture,” he says. “There’s a big cantilever roof, and expressive brick and organic elements at the front of the house.
“The block also has a massive gum tree, so the barn house design and pitched roof allow you to see it from the living area. The design draws in northern light and frames views out toward the Arboretum, Telstra Tower, the Brickworks spire and the Brindabellas.”
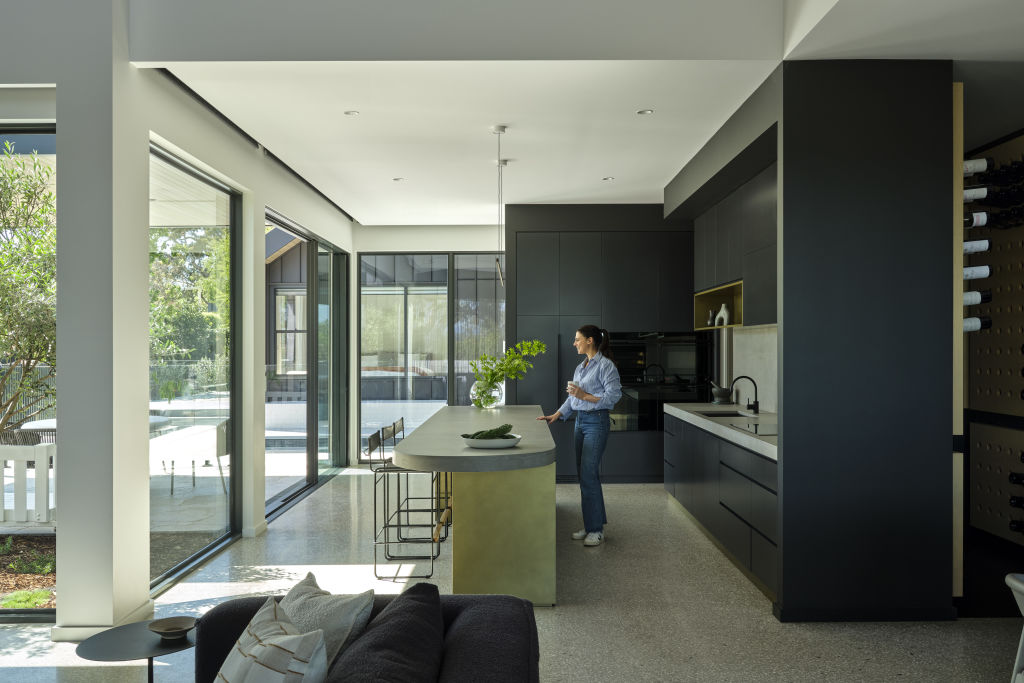
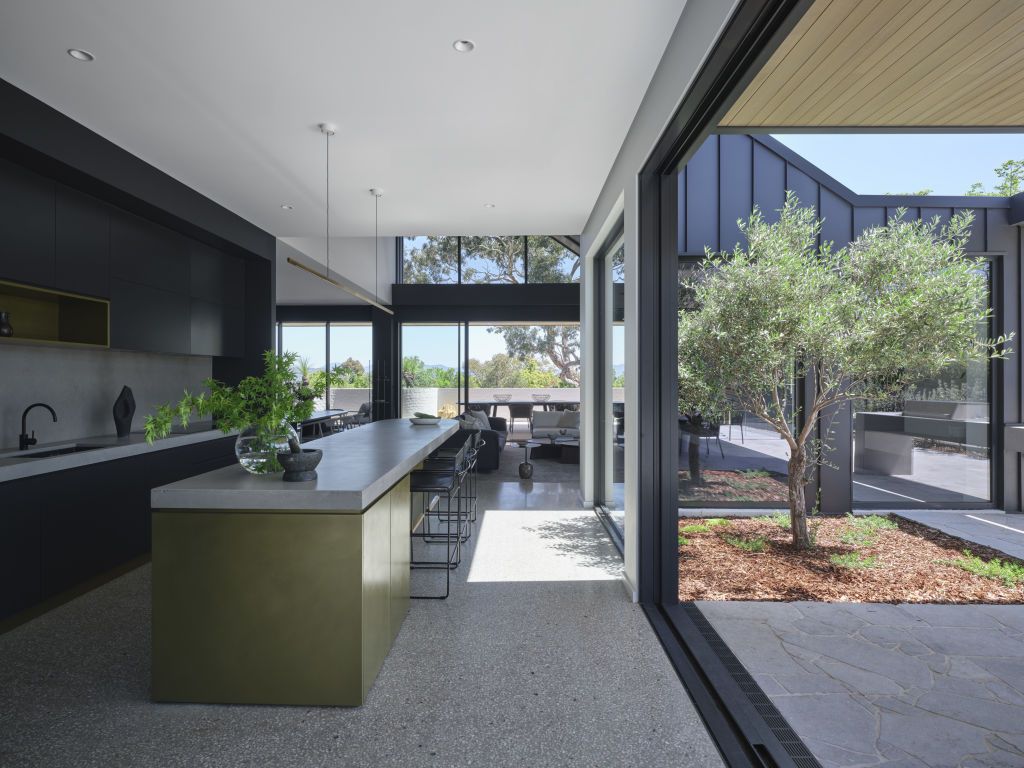
Interior designer Vanessa Hawes says the integration with nature influenced the palette and materials inside, which continue the exterior’s minimalist look.
“A whole side is basically glass, so it was like we had one colour already: the green from the outside,” she says. “We didn’t need to add much more than that.”
While there’s a strong continuing palette of white and charcoal, the spaces are warmed by the dynamic use of timber and brass accents, which Hawes says created a “sculptural element in the kitchen”.
“Elissa had a very clear vision for the home and project-managed it herself, so we knew she wanted a more muted timber, like driftwood, which would create warmth without overpowering the space,” Hawes says.
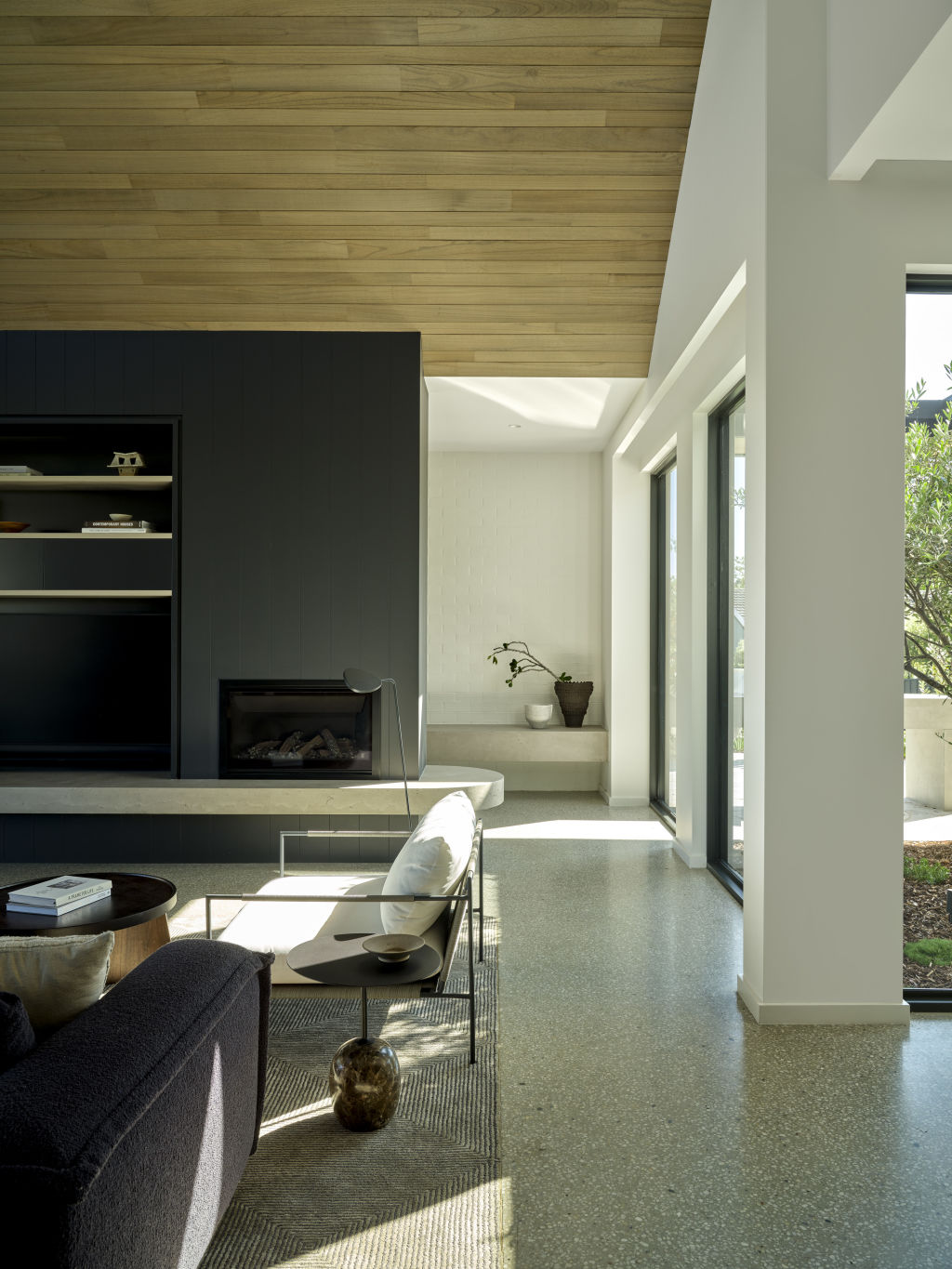
Adding the timber ceiling in Glosswood satin driftwood helped to balance the more robust features and materials, such as extensive glass and polished concrete floors.
“When you see those bronze forms, and the gum tree broken up by different window treatments, it’s just an impressive space to stand in,” she says.
The home’s design also needed to be functional. A butler’s pantry accompanies the kitchen, while a custom recessed rug adds softness in the living area, along with velvet curtains and recessed carpet in the media room (or “playroom”).
However, the centrepiece here is a handmade Victorian ash ladder, by Created Bespoke Joinery, which leads up to a mezzanine retreat.
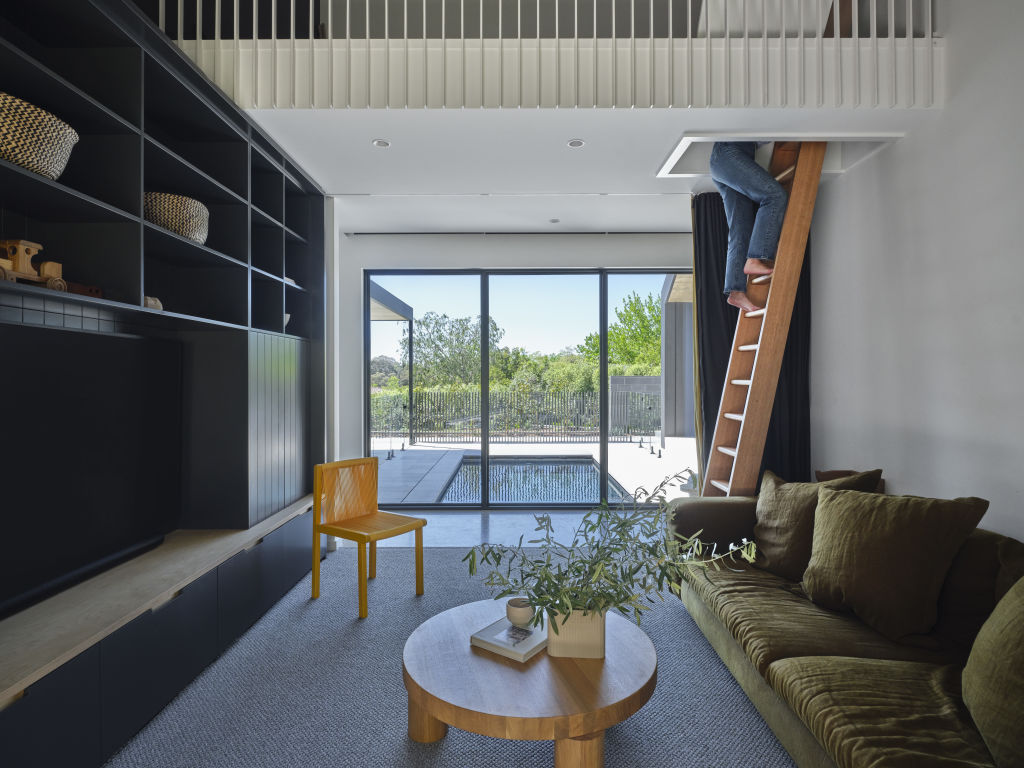
“The joiner did a lovely job on the project,” Hawes says.
Pavilion House integrates several hallmarks of mid-century residential design, which remains on remarkable display throughout Canberra’s inner suburbs. Several style choices were a nod to the modernist flair of Elissa’s childhood home, including strong architectural forms, painted brick, horizontal lines and a split-level layout.
“People in Canberra respond very well to modernist forms,” Tilse says.
The outside was also significant from a design perspective, informing interconnected parts of the al fresco area and grounds. “Contact from the garden, from wherever they are in the house, was very important to the clients,” he says.
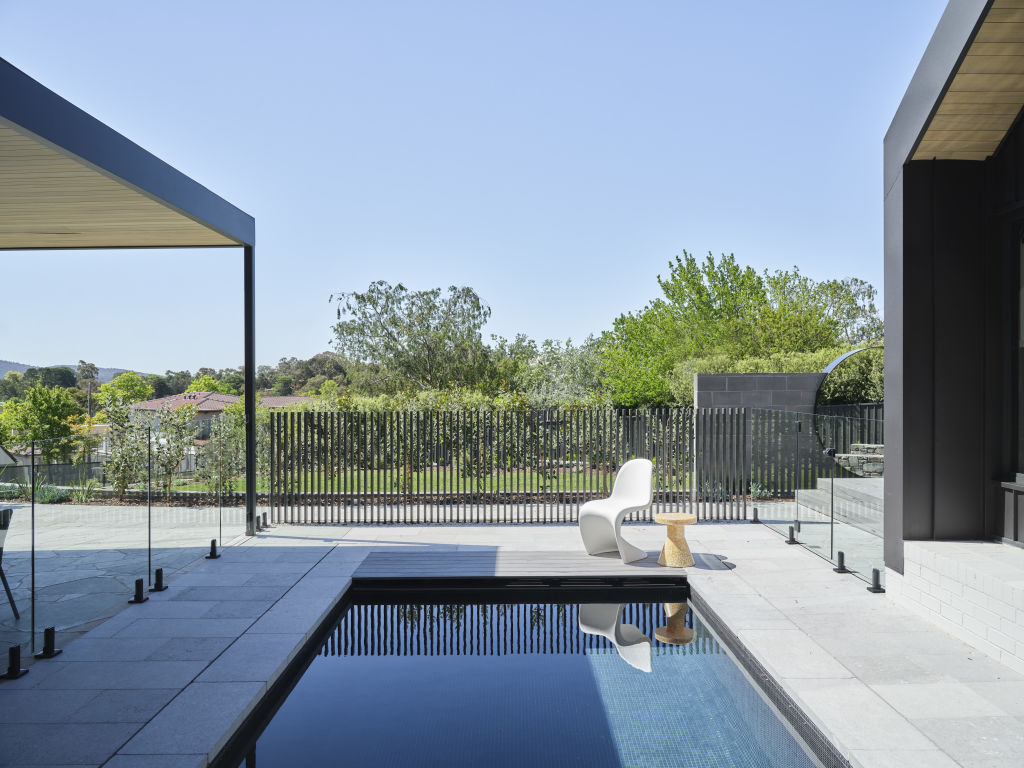
“They wanted a pool and a lot of entertaining space, so the design is quite transparent; the living areas basically flow out to the gardens.
”Working with Restyle Landscapes, the team was keen to create outdoor spaces that would maximise the hillside position.”
A grassy outdoor area includes retaining walls and a gravelled firepit garden with two bespoke black circular structures that frame the outlook.
The clients had the idea to incorporate portholes where growing ficus within those borders would provide “softness and screening”, Tilse says.
“They wanted spaces that would be interesting to look onto and great to be in. The garden will continue to play quite an important role.”
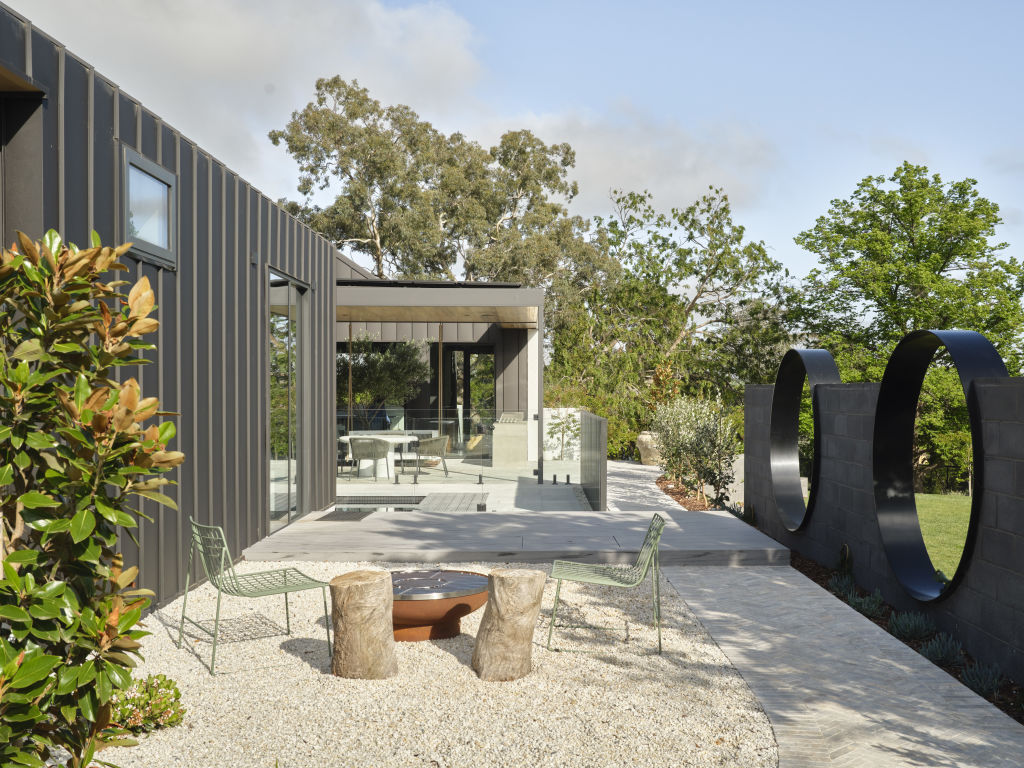
We recommend
States
Capital Cities
Capital Cities - Rentals
Popular Areas
Allhomes
More
