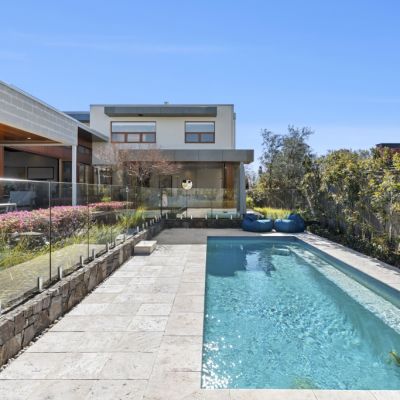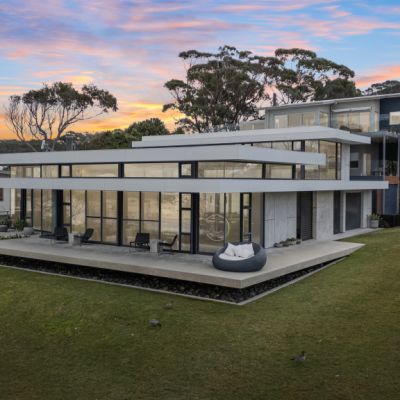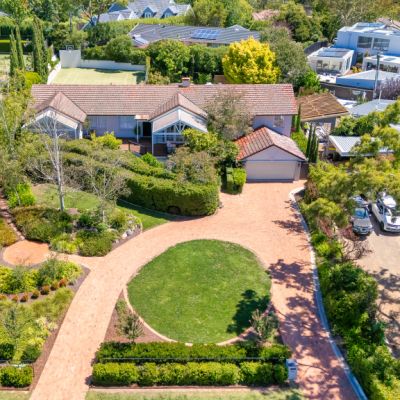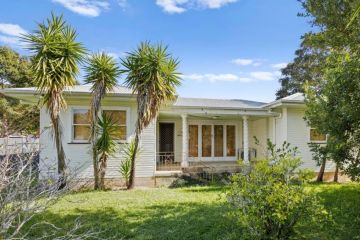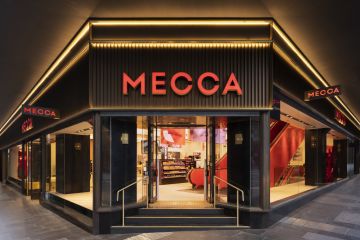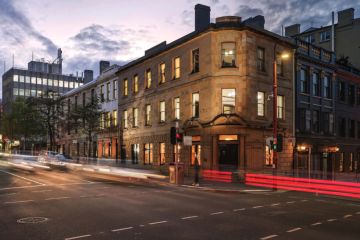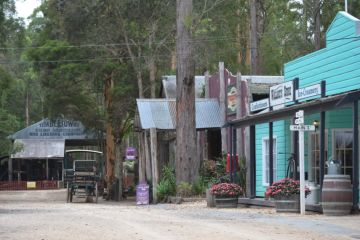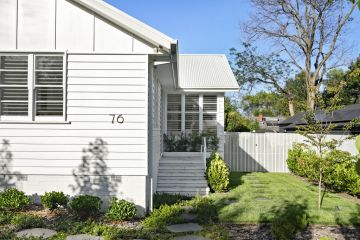The story behind the audacious design of Canberra's newest residential landmark
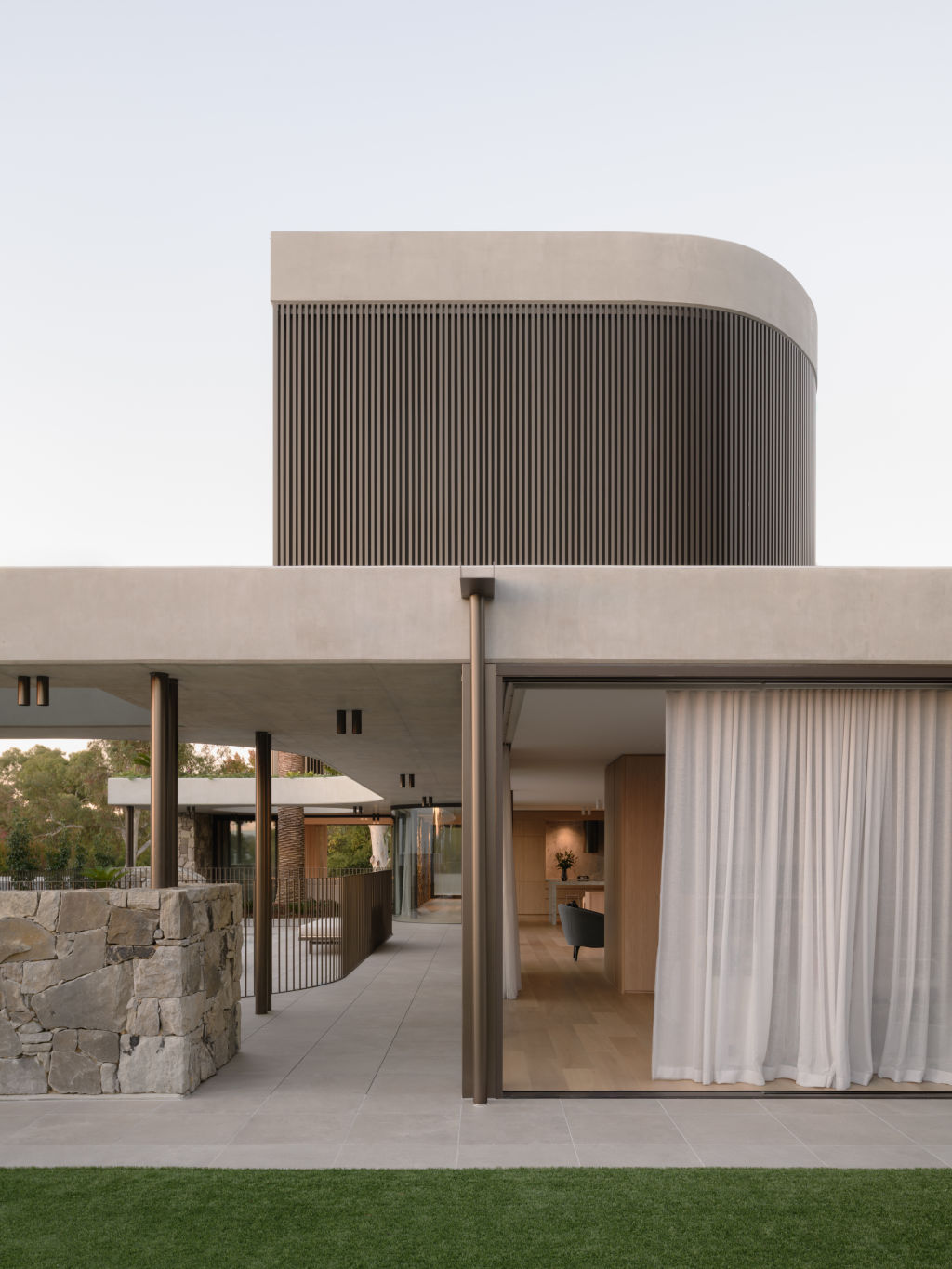
High-end homes aren’t unusual in Deakin, but this one feels different — a rare mix of Toorak polish, rooftop views and a meticulous architectural execution that pushes the boundary of what a Canberra home can be.
Sitting at 29 Gawler Crescent, Halo Haus is the creation of long-time collaborators, architect Ben Walker and builder Ben Matthew.
If you’re lucky enough to step through the pivoting 2.8-metre glass front door, what you’ll find is something quite special.
“It’s very much a little bit of Toorak in Canberra,” says listing agent Josh Morrissey of Hive Property.
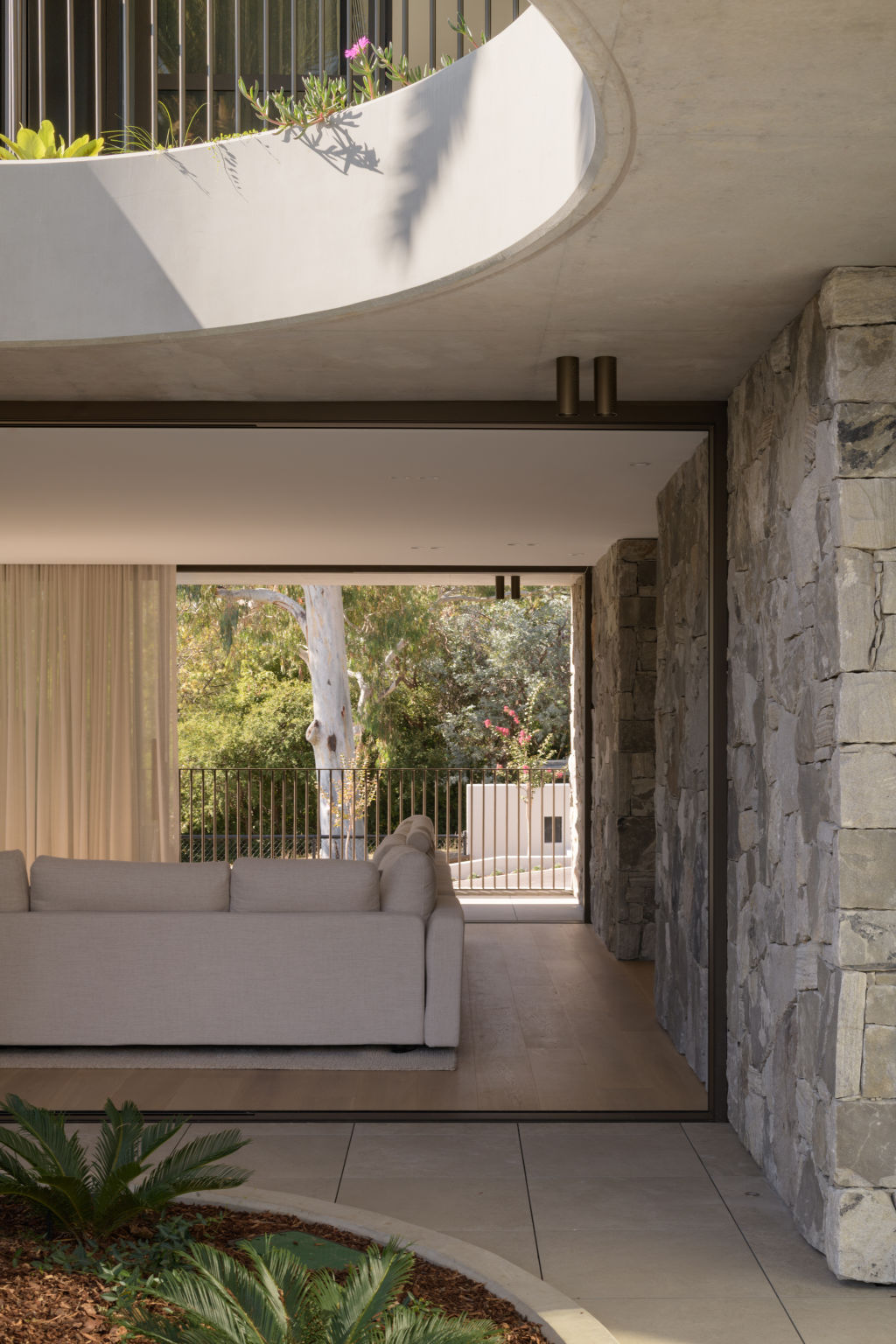
“A lot of the inspiration has come from the ultra-high end, from the design to the level of inclusion.”
Walker and Matthew have worked together before – notably on the Collector House in Narrabundah, a record-setting, award-winning project – but Halo Haus is more ambitious still.
The build is entirely concrete: no timber framing, just double slabs, precast forms and exacting geometry.
It’s a structure that required complex engineering, poured footings and recessed transitions that had to be considered from the earliest drawings.
Morrissey says much has gone into the detail that you can’t see, adding, “The level of detail and expense they had to go to just to get the form alone is something I’ve never seen before.”
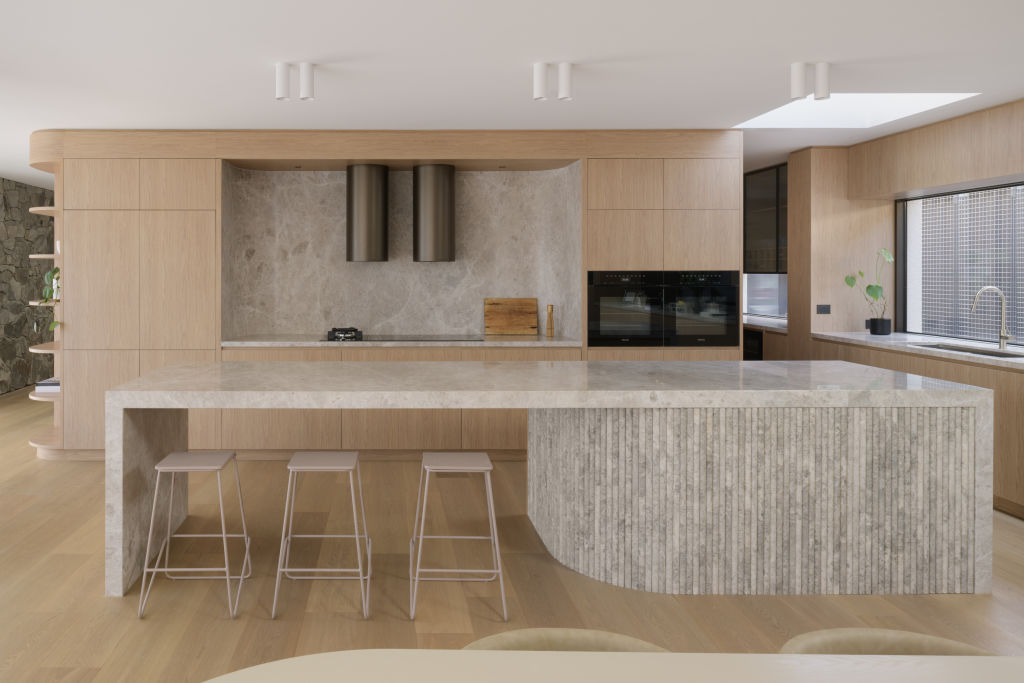
That precision becomes tangible as you move through the home.
Light flows from thermally broken, double-glazed skylights – including what is said to be the country’s largest circular skylight above the garden pavilion – casting shifting shadows across marble, reeded glass doors and dry-stack sandstone.
That sandstone was sourced from a single quarry in Byron Bay, which was the only place the team could find with the exact tone, then hand-laid to wrap from the home’s gardens through to the interior fireplace.
Even the kitchen bench is a showpiece: an 80-millimetre slab of Tundra marble, with custom fluting on the island, and an inverted marble backsplash surrounds the rangehoods – all of which required techniques the local stonemasons had never used before.
Tucked behind, an impressive butler’s pantry boasts Vintec bar fridges and built-in appliances.
Joining the kitchen on the ground level is an open-plan dining and family area plus a formal living space.
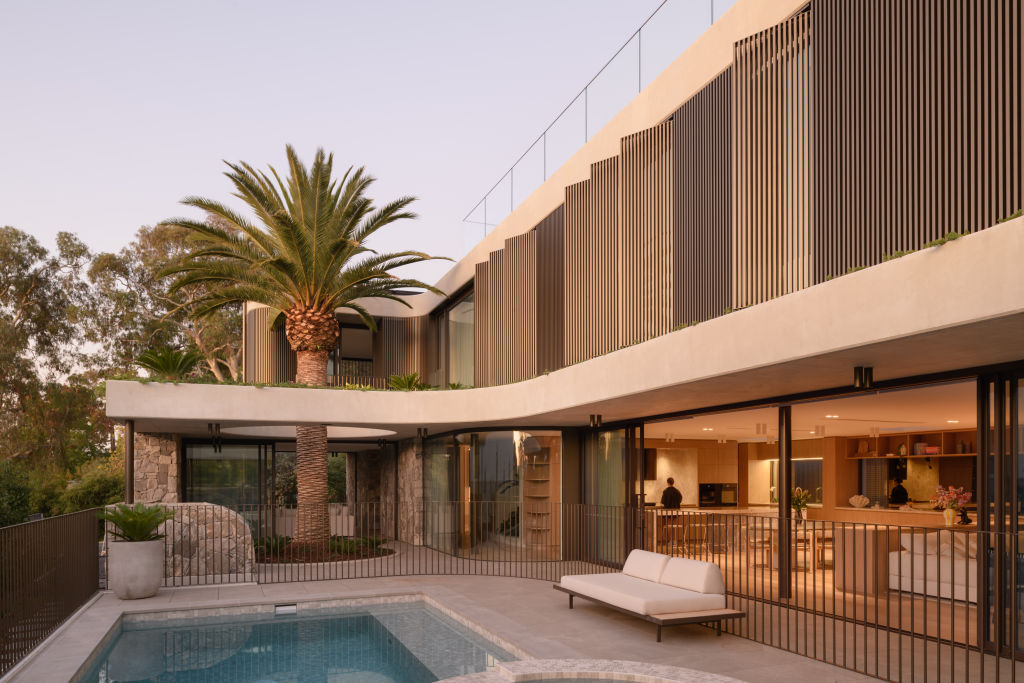
Accessed by a Victorian ash-reeded glass door, a multipurpose media room can function as a fifth bedroom, with a concealed en suite, Swedish sauna and private outdoor shower.
Stepping outside through a 10-metre stacker door reveals a heated pool paired with a gas-heated, eight-person circular spa.
The pool fence appears to float above the tiles, and the pavilion includes a full outdoor kitchen, built-in seating and a fridge.
Along with three other north-facing bedrooms, a 75-square-metre main-bedroom suite anchors the upper level, where curved joinery and motorised privacy screens frame gunbarrel views to Black Mountain.
A circular skylight hovers over the shower, echoing the home’s namesake – the recurring halo motif. It appears again in the precast courtyard void, through which a 13-metre Canary Island date palm rises, its trunk lit by shifting daylight.
Every fitting and fixture has been powder-coated in a custom bronze tone for visual consistency, from window mullions to light switches. The result is a building where no element feels accidental or incomplete.
Finishing it all off, the rooftop terrace has 360-degree views stretching across the Brindabellas and Lake Burley Griffin.
The home itself functions as well as it looks. The seven-star-rated structure incorporates a 12-kilowatt solar system, motorised shading, radiant in-floor heating, fully landscaped and irrigated gardens, and even a facial-recognition front door.
“The home really just feels like one synergistic piece of artwork; it’s very special,” Morrissey says.
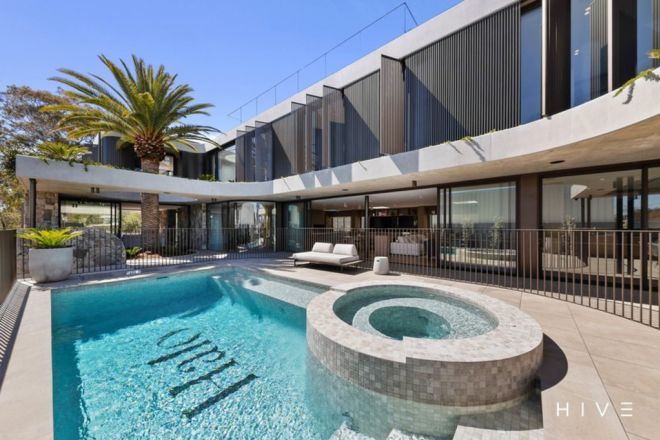
We recommend
We thought you might like
States
Capital Cities
Capital Cities - Rentals
Popular Areas
Allhomes
More
- © 2025, CoStar Group Inc.
