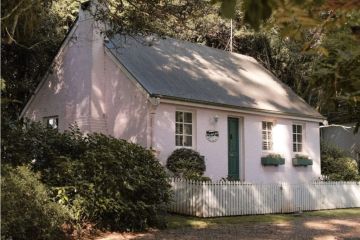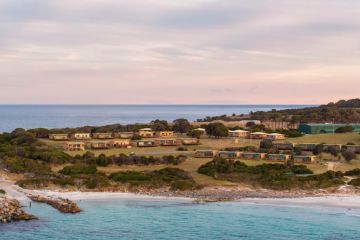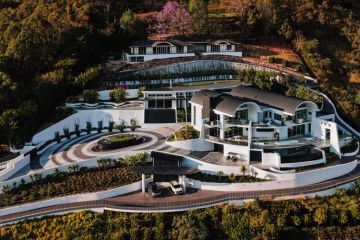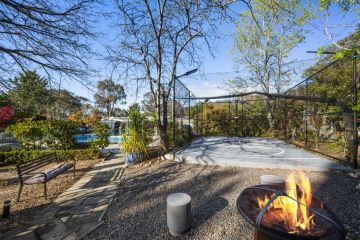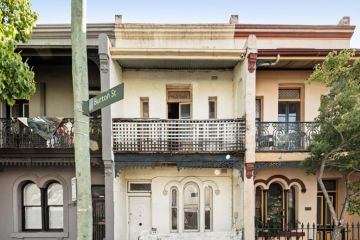The Toorak home that was created by the masters of classic design
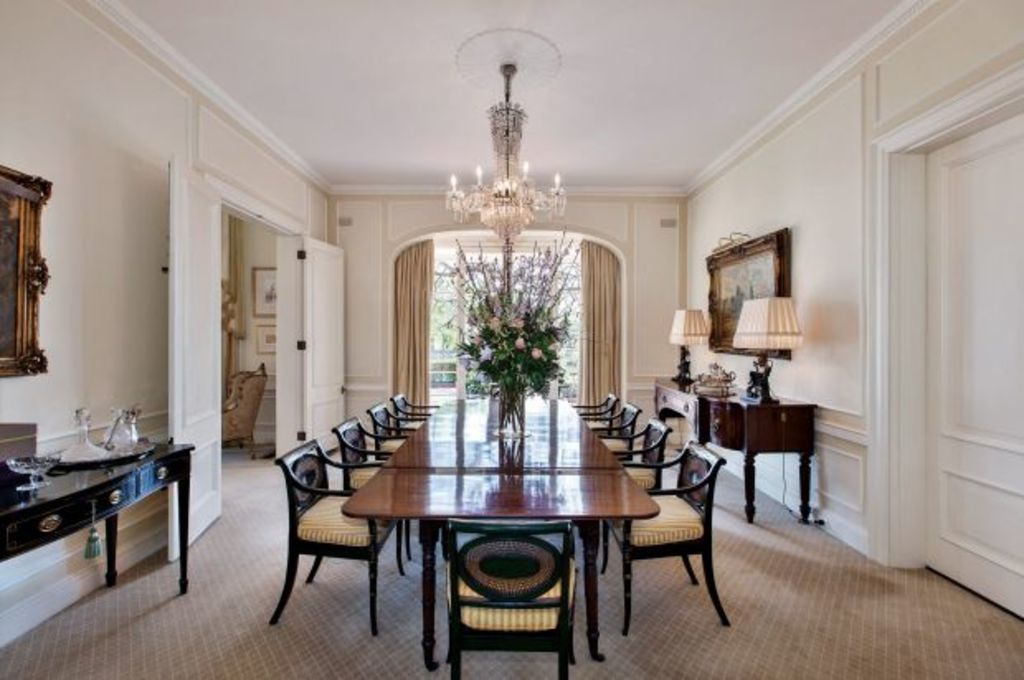
Curve your way by the Yarra River via Alexandra Avenue, past evergreen Como Park and almost to popular coffee spot Kanteen, then stop.
Look over the row of tennis courts at Royal South Yarra Lawn Tennis Club and there it is: the distinctive bell-shaped slate roof; windows encased by dark, functional shutters; the Georgian squares of a classic architect-designed Rosenthal home.
You may see a flag on the pole that juts out: during the footy season St Kilda’s red, white and black colours may appear, or you might see the Australian flag flying, or a Ferrari flag. If you think you’ve seen a pirate flag flying, you wouldn’t be mistaken. The owners have a sense of humour.
What you won’t see is what’s going on inside. If you could, you might spot a family member working out on a treadmill in one of the five upstairs bedrooms (all with their own bathrooms). While you admire their grand home, they’re admiring distant treetops, the runners on the field, the never-to-be-built-out city views over Royal South Yarra and, closer to home, their large pool with its own shade to relax under, all glimpsed over the tops of their prized Japanese elm trees.
Or maybe they’re hosting a shindig of sorts – think marquees on the grass tennis court and celebrations under gazebos around the pool. The outdoor barbecue and bar still flashes with 1980s brilliance; update it, to match the rest of the home, or relish the vibe.
You see, summer’s coming and this house, for only the second time in its 36 years, could be yours. From the other side (an original gate with gold leaf heralds entrance on quiet Cloverdale Avenue, though there’s also discreet access from Verdant Avenue), it’s near impossible to guess what’s inside.
It’s so understated that agent Marcus Chiminello had to suggest two billboards – few would even dream, even here in exclusive Toorak, that the two expansive garages belong to the one home.
From the front, it sits beautifully behind a pillow of ivy and thin elms. Yet, for the current owners, it was the garages that drew them to the property 22 years ago when they noticed they could garage six cars here. It’s not a common way to choose a home but it worked for this couple.
John Saliba, Director of Rosenthal Munckton & Shields, recognises a Rosenthal house when he sees one. “It has the typical Rosenthal features of a Michael Munckton,” he says. It’s a style that isn’t going anywhere.
“We’re still doing a few in that style,” he says, pointing out a project he’s working on not far away in Sargood Street, Toorak.
Still, after purchasing the house, the current owners put immense effort and thought into improving it. Gone was the cement roof; replaced with classic slate that gives that unique bell-shaped appearance.
The late Stuart Rattle, a friend of the family, was invited in, and stamped the home with “classic London townhouse” interiors. Instead of pushing out into the gardens, he brought things back in; the kitchen (featuring Miele appliances and stone benches), informal dining and lounge look like they were always gathered together like the way they stand now.
There’s something seriously coccooning about the home’s “good room”, as the owner jokingly refers to it, Kath and Kim-style. It’s a haven: an almost silent, solid room that will draw anyone to it.
The dining room is similar, and features a dining table that seats 20. It’s one of the talking points of the home and something that was passed on by the first owners to these, the second. It’s up for grabs for the third owners, too. As is the original Alcock & Co table in the large dedicated billiards room.
The vintage chandelier in the grand entrance, also a part of the home during the first owners’ providence, has a Stuart Rattle story, too; he tied it to the double height ceiling, over the marble floor with the aid of a broom handle. Today, when it requires a polish, the chandelier can be winched down to ground level.
This home is full of surprises. There’s a hidden bar and fridge in the study. A cellar with a secret brick sliding door that needs a bit of muscle to open, for the extra special bottles. The master bedroom is almost lounge-room sized and its marble bathroom delights with a “toilet with a view” and heated floor.
While there may be room to update some of the other bedrooms, there’s something delightful about the occasional appearance of original tiles and possibly out-of-fashion colours. After all, this was built in the 1980s and there’s no reason why a nod to the past can’t be entertained.
11 Cloverdale Avenue, Toorak
POA
5 bedrooms, 6 bathrooms, 6 car spaces
Expressions of Interest close on Wednesday, November 29, at 5pm
Inspect on Saturday from noon-12.30pm and Thursday from 1.45pm-2.15pm
Marshall White, Marcus Chiminello 0411 411 271; Nicole French 0417 571 505
Agent impressions

Family home backed by designer names: Classic names back a winning family home. An incredibly built Rosenthal Munckton designed family residence that has had the warmth of Stuart Rattle Interiors. Perfectly suited for a growing family that can enjoy the benefits of the home for a generation.
Marcus Chiminello, Marshall White

Opulence and rooms with a view: Situated in a botanic setting in Melbourne’s most prestigious location commanding uninterrupted views across Royal South Yarra, Como Park and the city skyline.
Nicole French, Marshall White
We recommend
States
Capital Cities
Capital Cities - Rentals
Popular Areas
Allhomes
More
