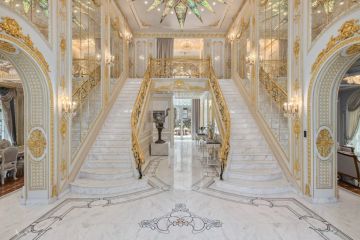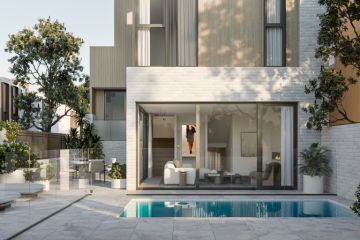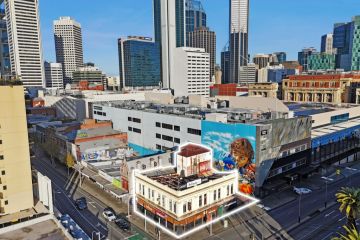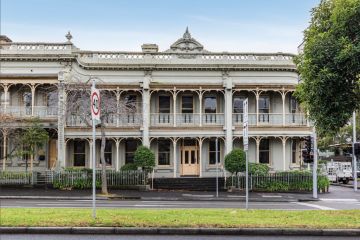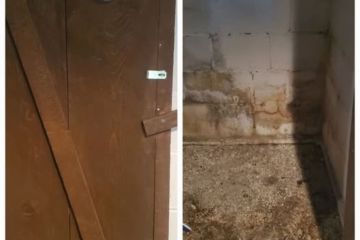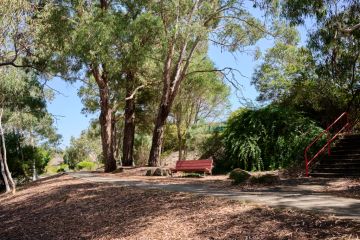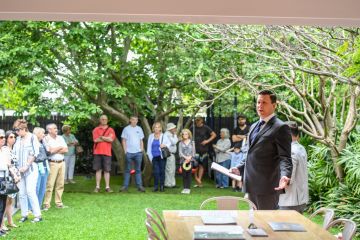Think big, think local, think gorgeous
Builders Dean Atkinson and David Pontifex like to work with natural materials, especially timber. They used 4.5 kilometres of spotted gum just for the decks in the Peter Maddison-designed house they built for Mr Atkinson at Beaumaris.
There’s more wood in the shape of spotted gum floors, stairs, panelling, decorative herringbone noggings in the front hall and spotted gum cabinetry.
“We are both carpenters so we are attracted to natural materials,” says Mr Pontifex. “Timber is warmer emotionally and physically because the surface is softer and not so sterile and soulless.
“The knots and imperfections add to the appeal and remind us that life is not faultless. Earthy products are more calming.” The plus with spotted gum is that it is sustainable and grown in NSW and Queensland.
The two builders have been friends since kindergarten and in business for 25 years. They say they can almost read each other’s mind. They have been commissioned to build the past three Australian stands at the Chelsea Flower Show in London.
Mr Atkinson and Mr Pontifex tried to make the Beaumaris house all-Australian, hence local building materials were used.
“Local materials give you greater flexibility,” says Mr Atkinson. “On one of our jobs, French door handles were specified. There’s a damaged spring in one and we have no idea when the replacement parts will come from France.” But the pair acknowledge that design and structural demands do not always accommodate the local product or natural materials.
The award-winning Beaumaris house, which Mr Atkinson and his family sold earlier this year, is clad in French zinc panels to withstand the salty air. The vast, three-level, cantilevered structure required a steel frame; the shell was built box-like within it.
The five-bedroom house includes geothermal panel heating, a cinema room in the basement and two barbecue areas, one beside the rectangular pool and another off the upstairs living area. It’s a beautiful space, with glass on three sides, taking in stunning sea views so you almost feel like the captain of a ship afloat on those waves.
The kitchen was designed with a practical stainless steel bench flanking the sink and a central, Caesarstone-topped bench.
A timber storage wall beside the stairs includes a television set and computer point. Sisal carpet on the kitchen ceiling helps to keep noise down in the open space.
Tinted thermal glass in the living area aids temperature control, along with internal electric blinds and retractable external aluminium venetians. Electric highlight windows make a thermal chimney to funnel out hot air.
And because the house is cantilevered, the timber floor is triple insulated and hydronically heated.
Another good idea is rubbish chutes down to bins in the basement garage.
We recommend
States
Capital Cities
Capital Cities - Rentals
Popular Areas
Allhomes
More
