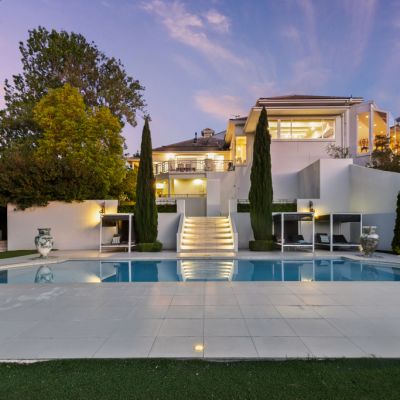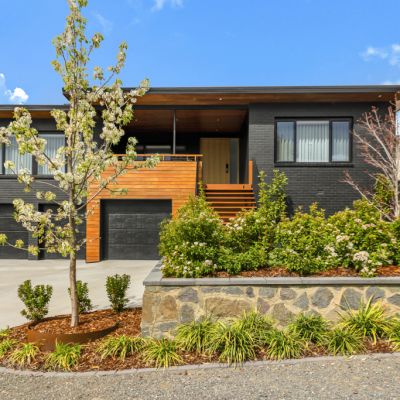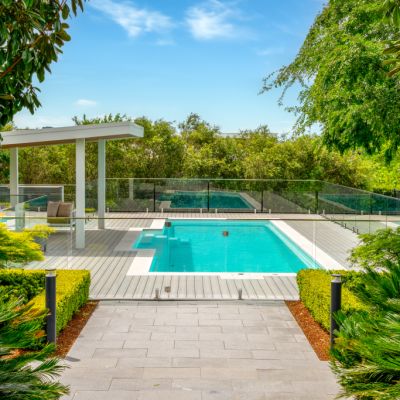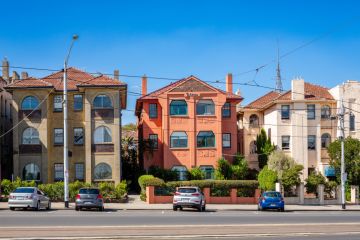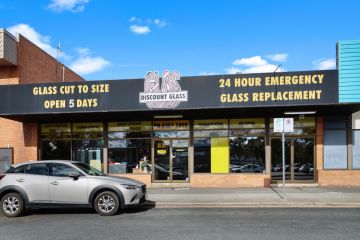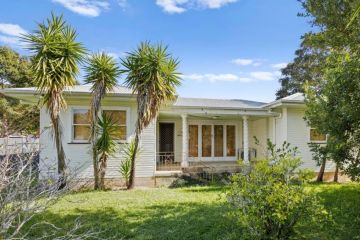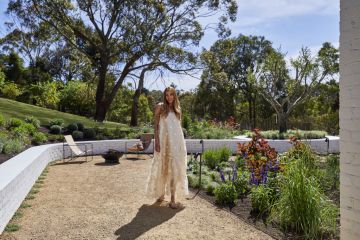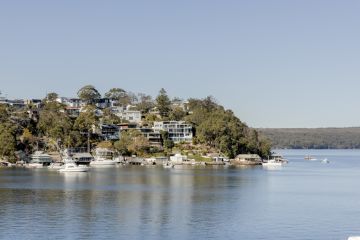This award-winning steel home offers unique bush living in Sutton
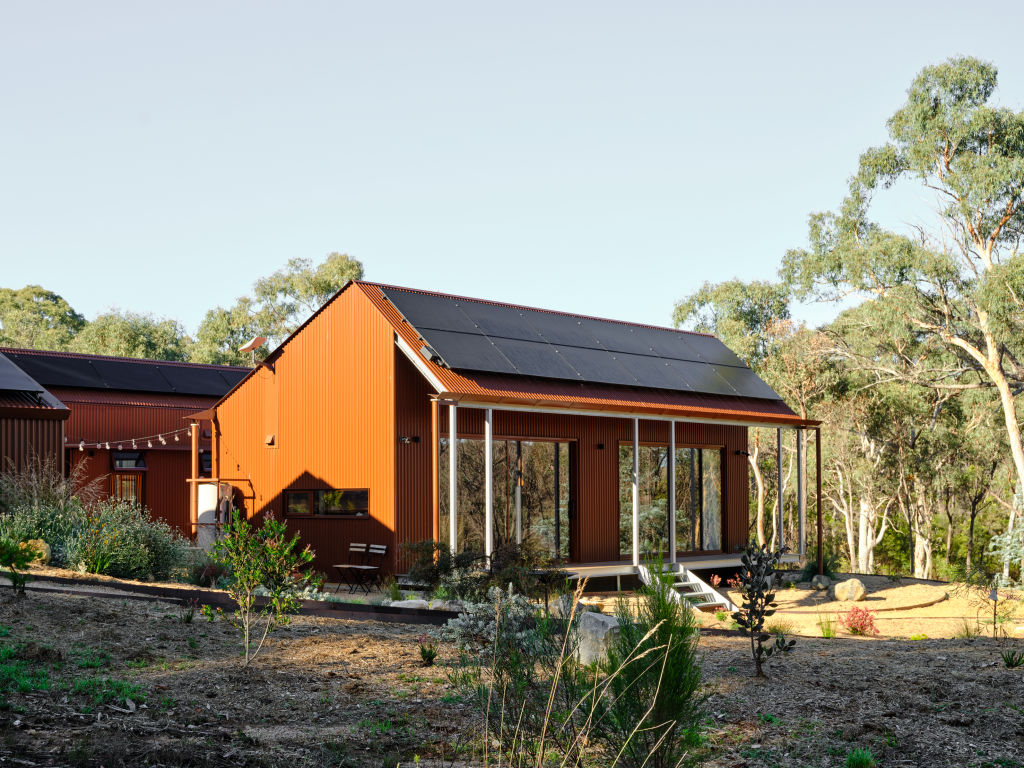
On a sloping block scattered with gums and native flora in Sutton, a 20-minute drive from Canberra, a home wrapped in terracotta-coloured steel sits gently within its bushland setting.
Ochre House, designed by MYMYMY Architecture and built by Megaflora Group in 2024, is named for more than its colour. It is a house drawn directly from the landscape, a study in restraint, and a reimagining of how one might live with the land, not just on it.
Right from the outset, the client brief for the home was less about square metres and more about values: modesty, sustainability and a deep connection to place.
When the owners, who had previously lived in a tiny European apartment, engaged MYMYMY principal architect Mark Brook for the project, they had a simple request: help us determine how much home we really need.
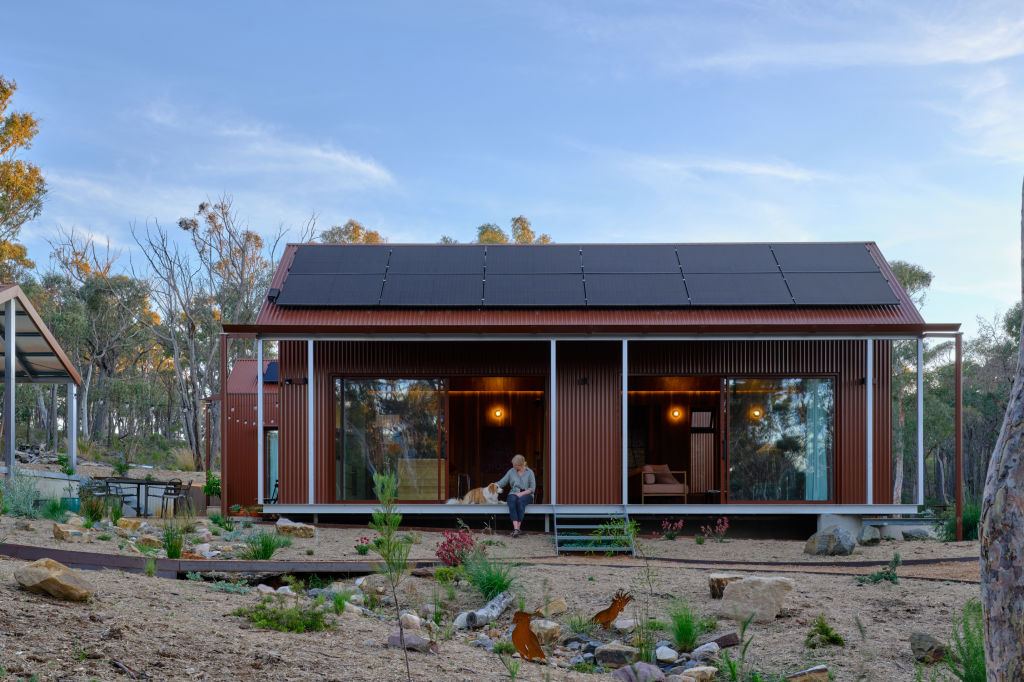
“They are passionate about the location and the land,” Brook says. “They moved there to specifically engage with the bush and live among all those beautiful eucalypts, so they wanted to be really sensitive to the landscape.
“[Their aim] was to be as sustainable as possible, and with that comes keeping the house modest in size.”
The result was a compact, highly considered three-bedroom, two-bathroom home with open-plan living and dining, plus a separate carport.
“The spaces are all comfortable and generous without being overly large,” Brook says.
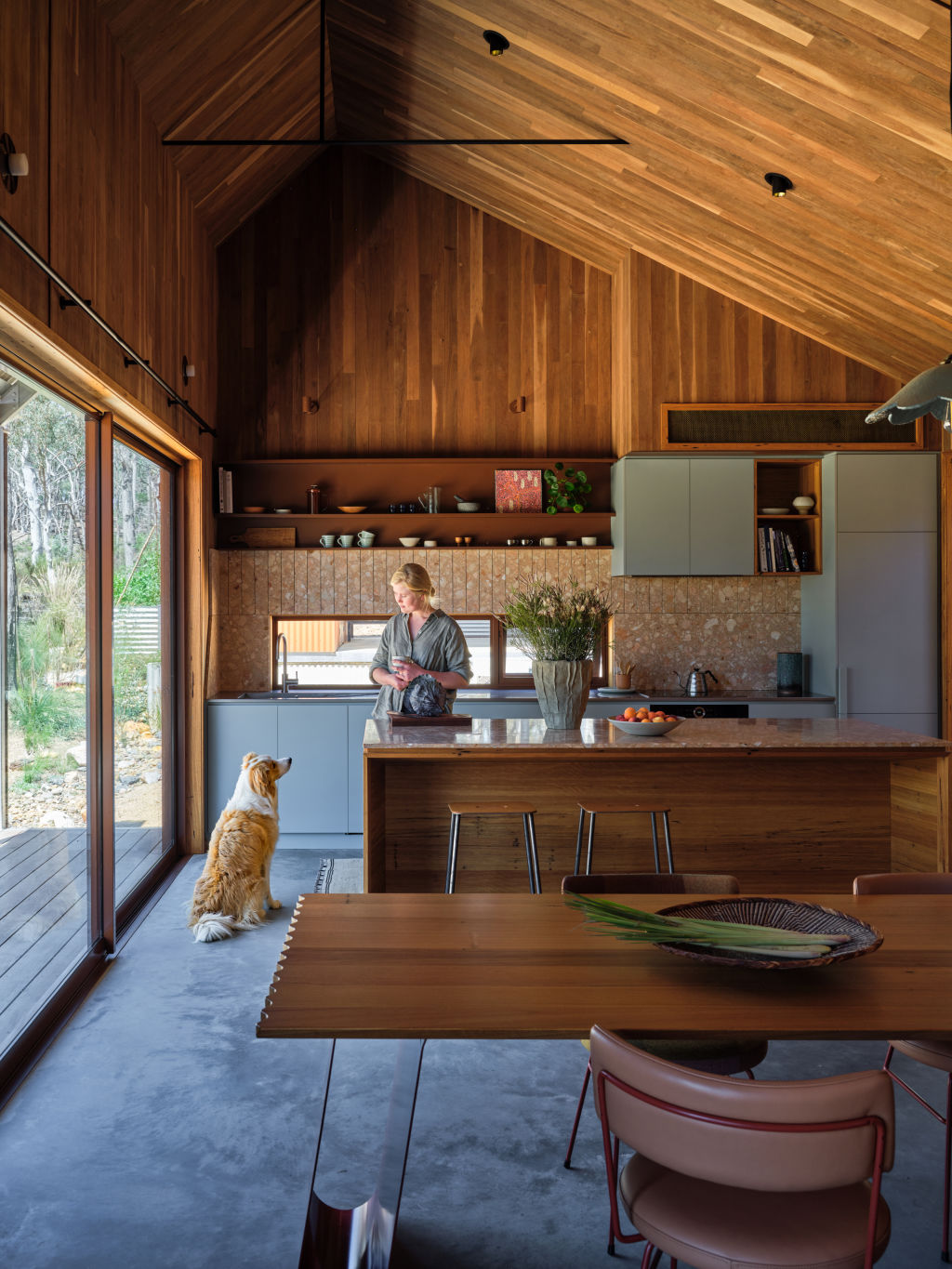
The H-shaped floor plan splits the home into two wings. The living spaces are on one side and the sleeping quarters on the other, with a central breezeway and courtyard framing the outdoor area.
The home’s true defining element? Its bold terracotta corrugated steel cladding – an homage to the ochres of Indigenous pigments and the tones of native flora – that grounds the structure to the site.
Favoured for its affordability and durability, Colorbond is used in residential architecture in a range of ways, from roofing to walling, but it’s not often the star of the show. However, Brook says it was a practical choice for a bushfire-prone region, and the look was transformed by adding custom detailing.
“We wanted to show you can create something special with a fairly ubiquitous [material],” Brook says.
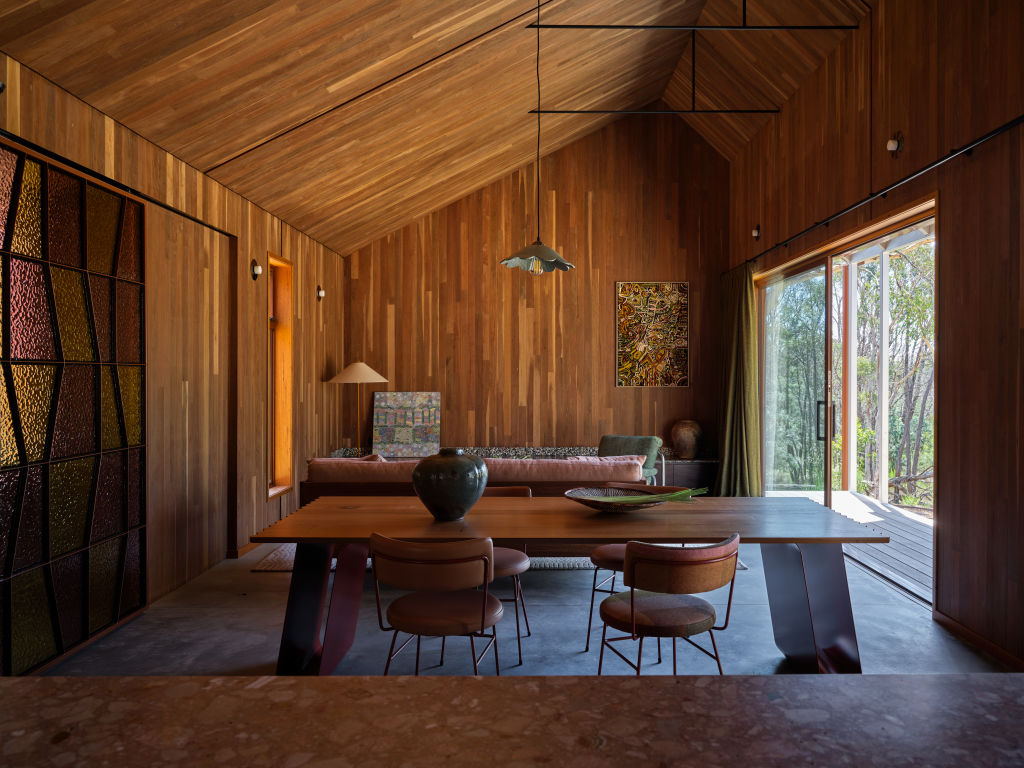
Precisely executed with craftsmanship and finesse by the builders, subtlety was key, with folded corners in place of flashings and concealed gutters that maintain a clean, sculptural form.
Inside, the house continues its quiet conversation with the land. Grey ironbark timber, untreated and raw, wraps the ceilings and walls, evoking local shearing sheds while offering a more refined domestic version.
Stained-glass windows and custom light fittings refract the changing natural light, while the interiors lean into a palette of burnished concrete, native greens and earthy reds.
This is most vividly expressed in the colour-drenched bathrooms – spaces designed to capture a glorious outlook with the incorporation of glass panels that extend from the window to form part of the ceiling.
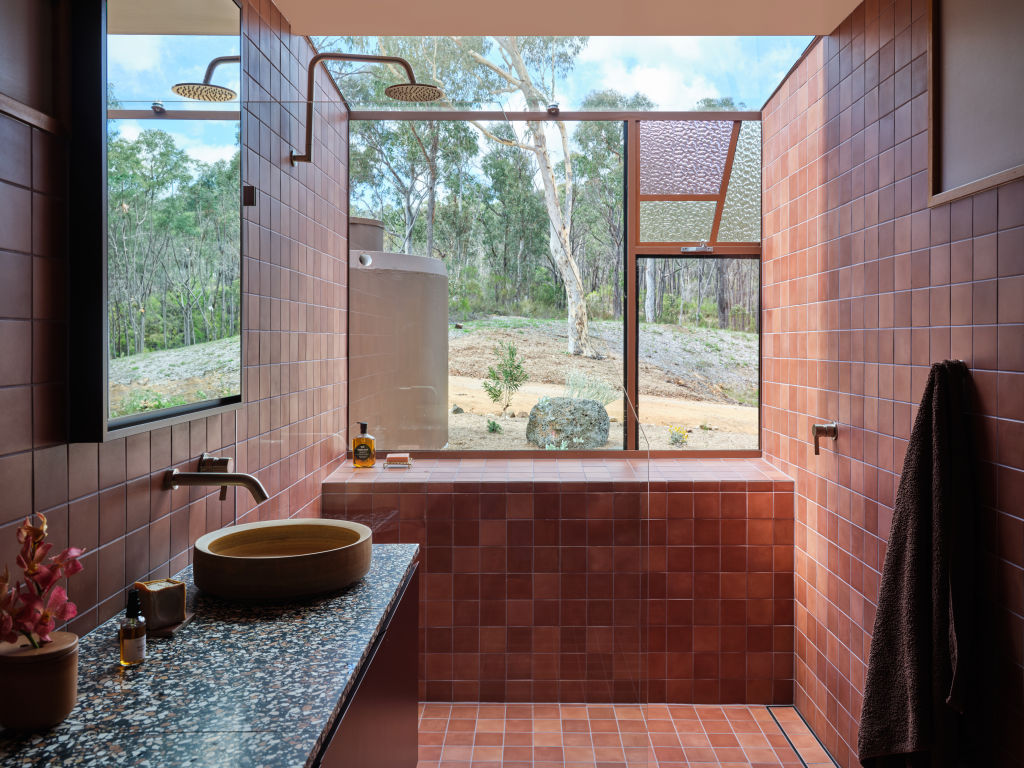
Beyond the aesthetic details, Ochre House acknowledges the environment in other ways. It functions entirely off-grid, utilising a solar-power system, rainwater harvesting and a septic tank.
Additionally, the use of low-VOC paint and finishes, and low-emission and sustainable products were important considerations for the clients.
Brook says a “less is more” mentality shone through in this project, which was awarded the Australian Institute of Architects’ 2025 Colorbond Award for Steel Architecture.
“We set about trying to understand what wasn’t needed throughout the process,” he says.
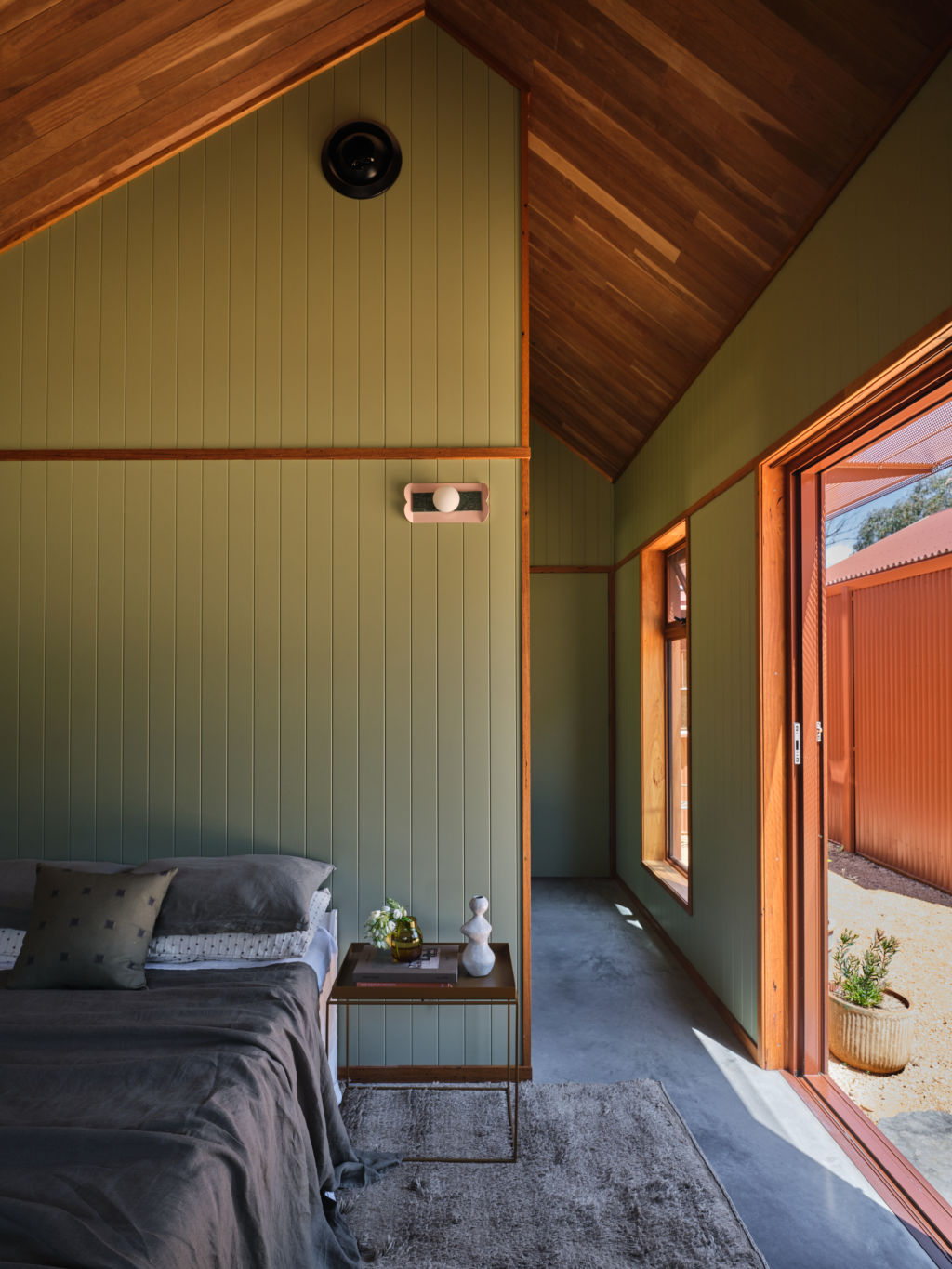
“[For example], we didn’t include carpet or other floor treatments because that would have been additional material use.
“Then, the timber is untreated on the inside, which reduces the amount of environmental impact from oils and stains, but allows it to move and change.”
The home may be compact, with just 150 square metres of internal space, but its design ensures it feels expansive. Carefully framed views almost dissolve the interiors into the bush, drawing the eye outward and making the landscape the real ornament.
“It’s a quiet, calming, reflective place,” Brook says. “It celebrates what’s outside, [as much as] what’s within.”
We recommend
We thought you might like
States
Capital Cities
Capital Cities - Rentals
Popular Areas
Allhomes
More
- © 2025, CoStar Group Inc.
