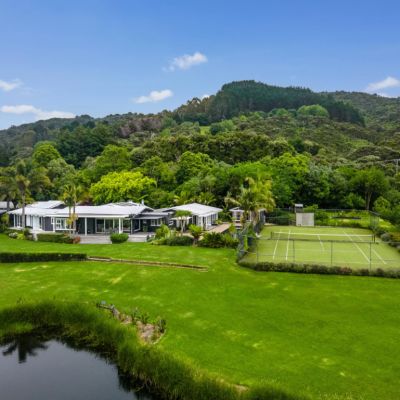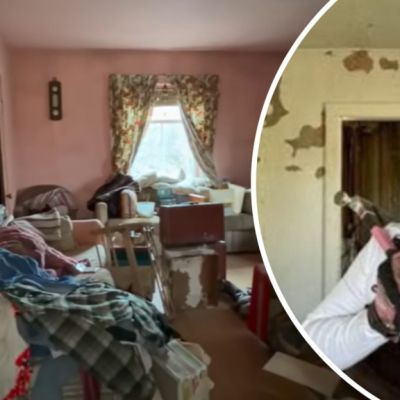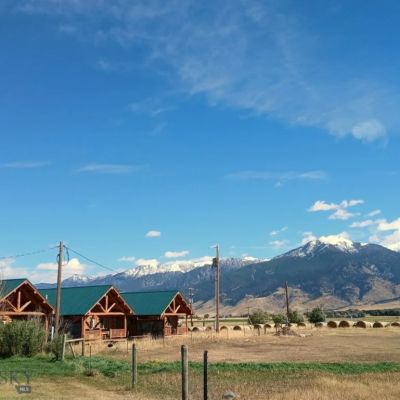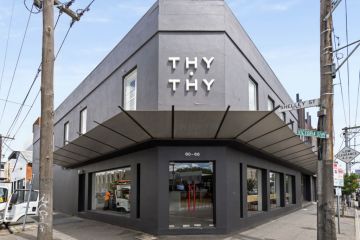This flat has a bed in the kitchen will set you back close to $200,000
A one-bedroom apartment with an unusual bedroom layout has hit the market in Scotland.
The property in Thornwood, in Glasgow, is a top floor flat in a sandstone tenement building.
The floorboards of the lounge are a standout of the home, as are the generous windows that allow for ample natural light to fill each room.
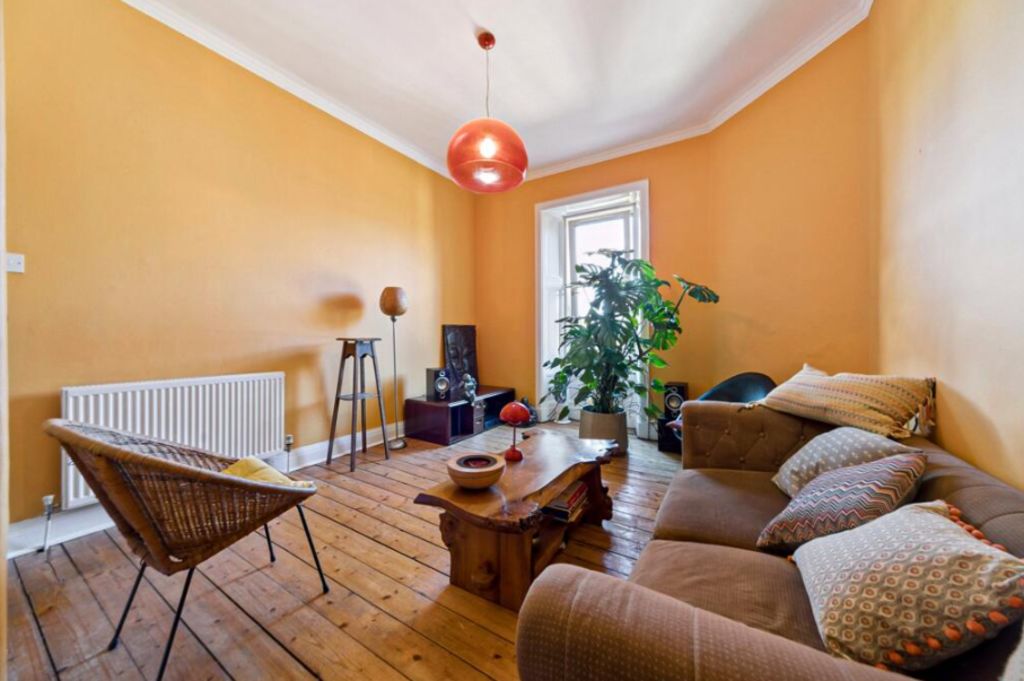
The kitchen is well kitted out for the size, with a bay window and small table and chairs providing an intimate setting for dining and keeping an eye on laundry.
What is perhaps more of a surprise is that the kitchen not only doubles as a dining room but also a bedroom.
In a corner of the room is a double bed. Though, the listing suggests the lounge room could double as a bedroom.
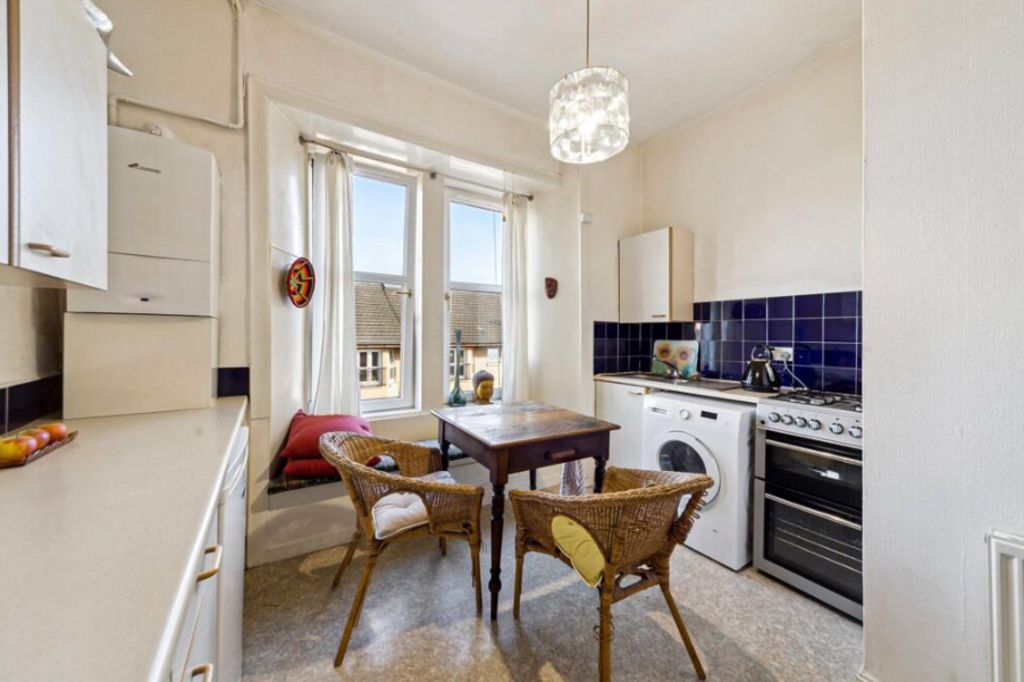
“The internal accommodation enjoys excellent natural light and has attractive flooring flowing from the hallway into a well decorated lounge/bedroom,” it reads.
“A particular highlight is the generous dining kitchen, with ample dining space, fitted cabinetry and a bright double windowed open outlook.”
The property at Apsley Street also has a shower room with a shower, sink and a toilet.
Though it may not look like it, the apartment boasts solid storage options.
There’s a reception hallway with two storage cupboards.
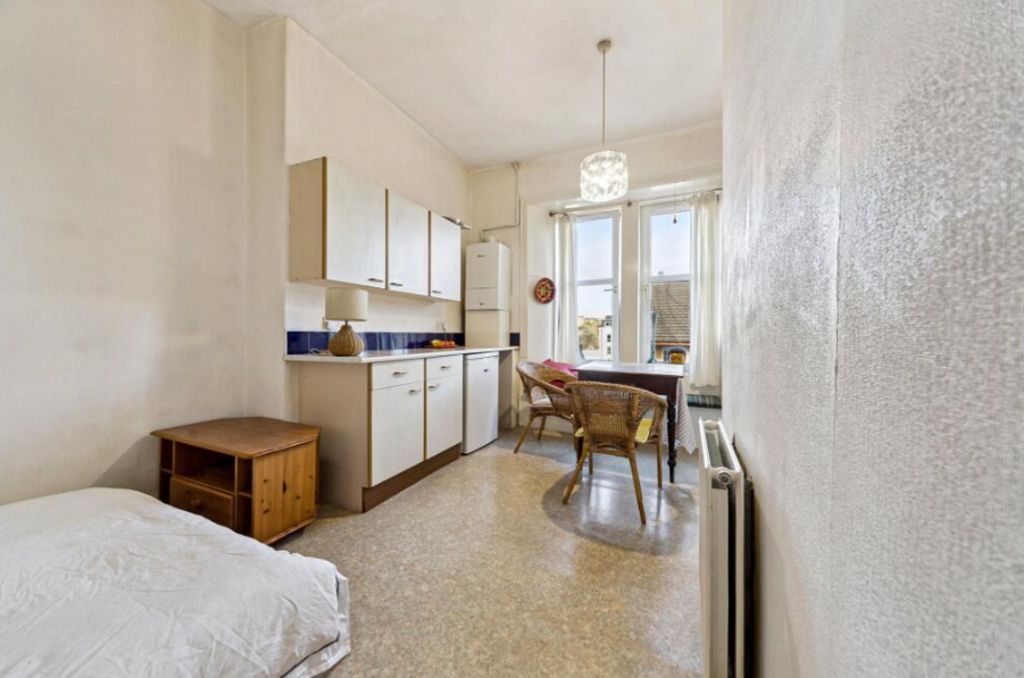
The one-bedroom, which is within easy access to the University of Glasgow, is on the market with Rettie for offers over £99,000 ($199,580).
This is not the first property to offer an unusual bedroom layout.
Last month, a cosy studio flat in London raised eyebrows over a detail in the bedroom.
The rental is overflowing with character features, from a carved fireplace to a moulded plaster ceiling.
But head up to the bedroom and you might find yourself seeing more of the ceiling than you would wish.
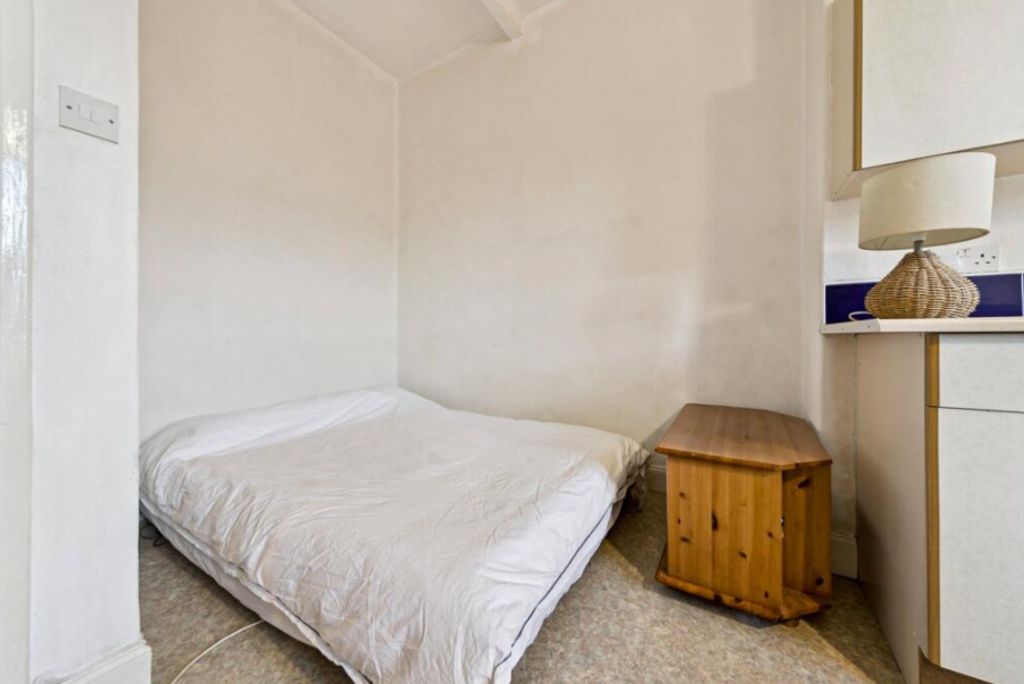
The double bed is located on a mezzanine floor accessible via a ladder.
There is just enough headroom in the mezzanine to fit a small chest of drawers.
In fact, tall tenants may struggle to sit up in bed altogether.
We recommend
We thought you might like
States
Capital Cities
Capital Cities - Rentals
Popular Areas
Allhomes
More
- © 2025, CoStar Group Inc.
