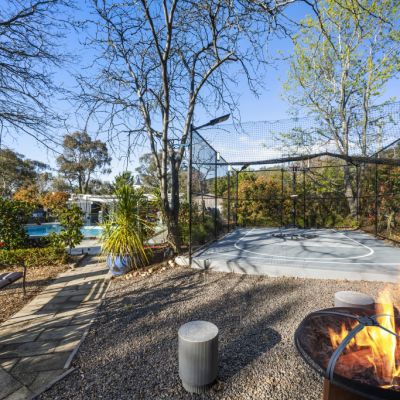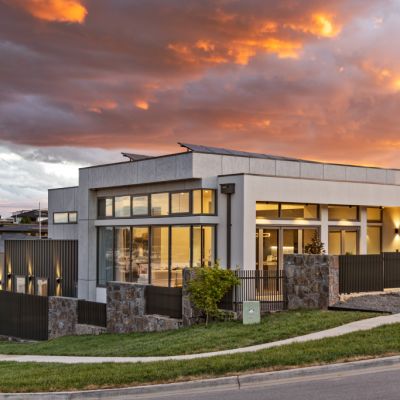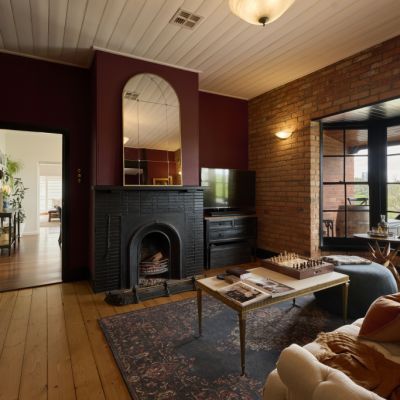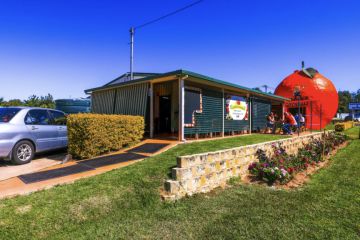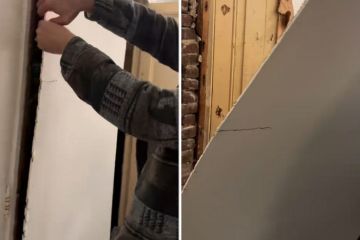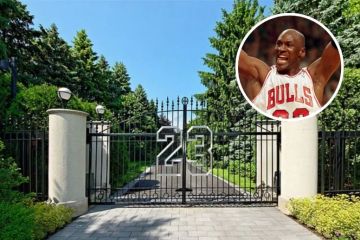This fully renovated Griffith gem is the definition of move-in ready

To renovate or not to renovate: that is the question? That might suggest a simple response, but there are many factors to consider before tradies get to work.
The biggest of those questions might be summarised in one word: Why?
Louise Harget of Belle Property Canberra says that decision to renovate the home at 72 Jansz Crescent in Griffith became an evolving one for the owners.
“They originally bought it as an investment, but a little trick-up then turned into a full renovation,” she says.
“A decision was made to do a complete job with a slight rejig of the floor plan to include an en suite and more effective storage options.”
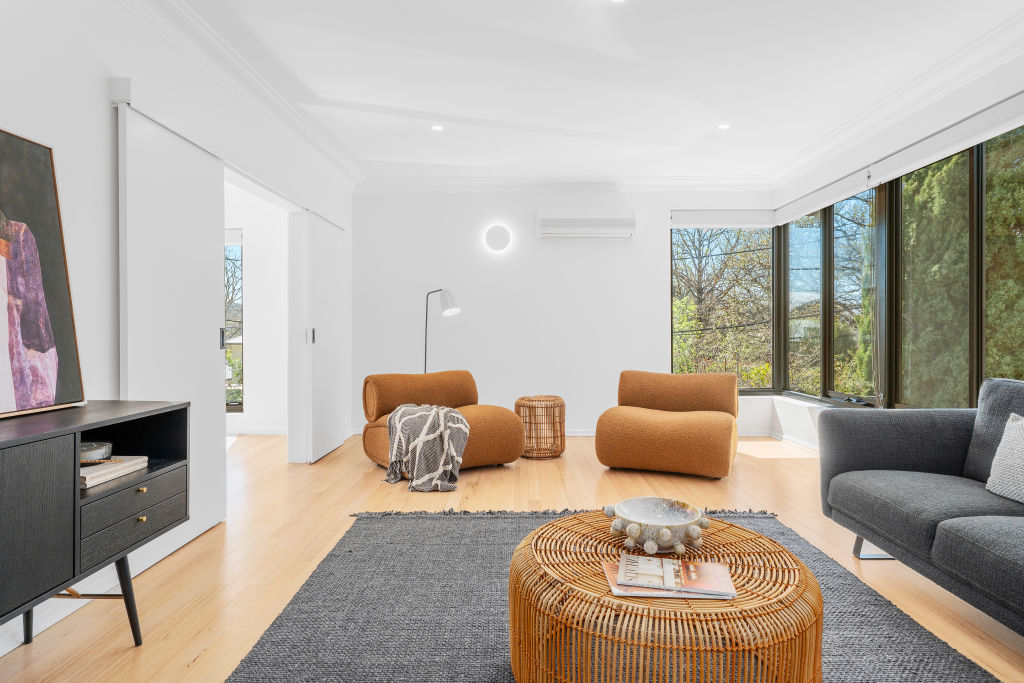
Harget says the approach ensured the home’s original integrity was maintained through a sympathetic renovation.
“The home was too solid – being double brick – and too beautifully orientated to knock over. This renovation will see it through another 70 years,” she says.
Terry Ring of Architects, Ring & Associates, highly recommends that home owners discuss renovation ideas with a professional.
“Ask the big question – are you designing for now or where you’ll be in five or 10 years,” he says.
“Then look at the practicalities. Check you can add to your home with red-tape considerations like easements, plot ratio and site coverage,” he says.
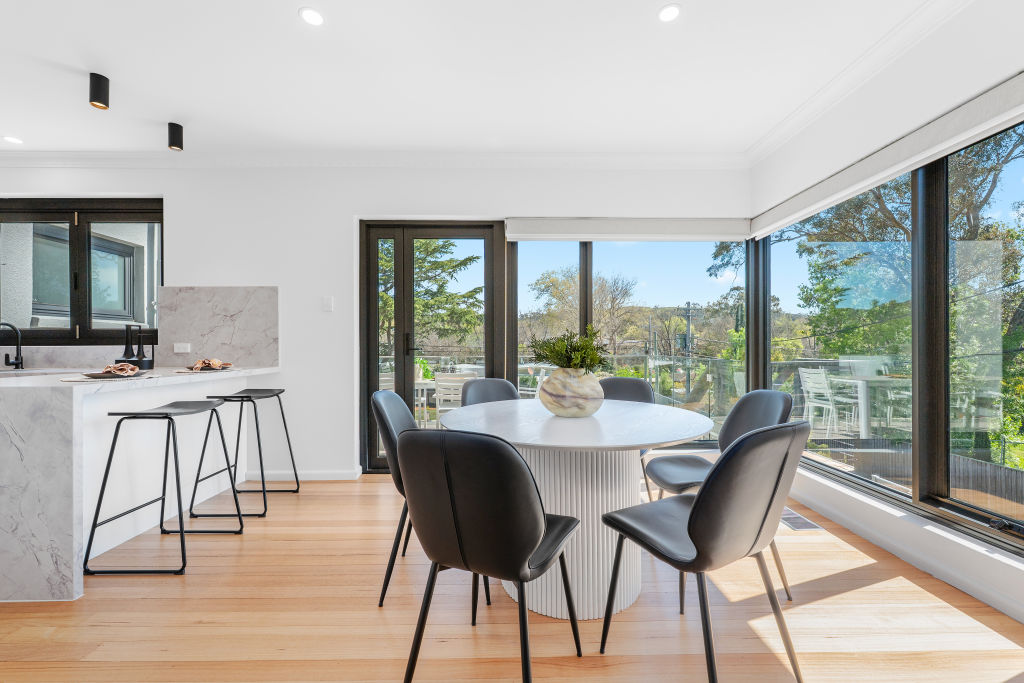
Ring recommends focusing on lifestyle priorities.
“Think deeply in terms of what meets your family needs – and be flexible – multipurpose spaces can really improve the economics,” he says. “And a detailed plan will always save time and money along the way.”
Hammer time
Ask an expert
Before swinging that hammer, consult an architect on plans and red-tape requirements. Timely advice could avoid costly mistakes, highlight options, and ensure your vision aligns with regulations.
Lifestyle reset
Renovate in line with how you want to live. Top priorities might include increasing natural light, flexible living spaces, plenty of storage, and outdoor entertaining. It’s about your future enjoyment.
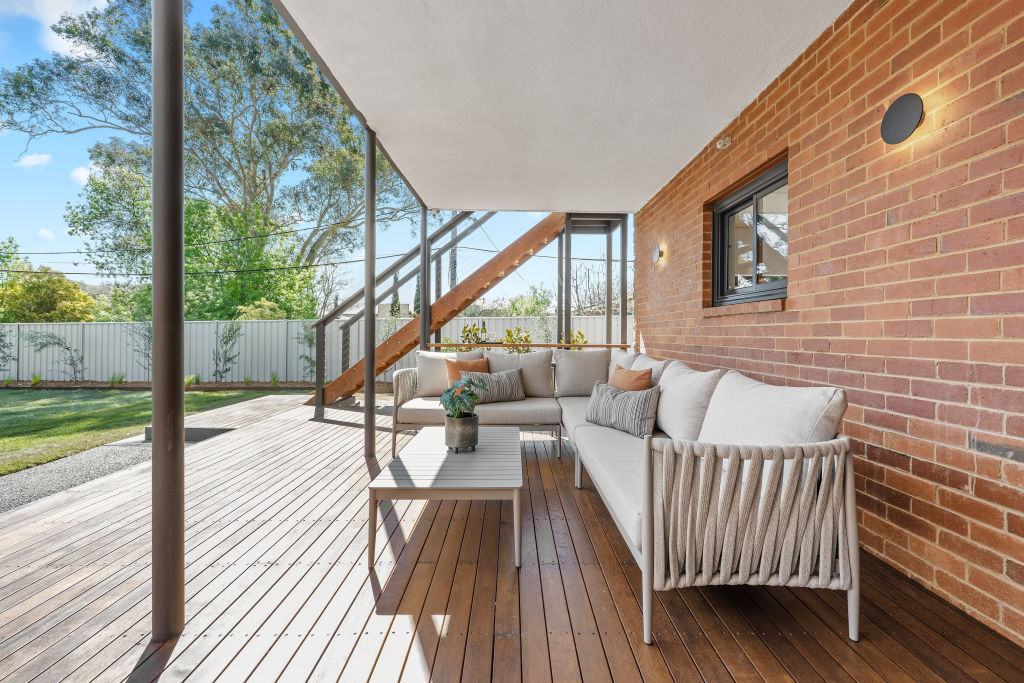
Adding Value
Focus on timeless upgrades such as double glazing, modern kitchens and upgraded insulation. These not only boost resale value, but also enhance comfort, reduce bills and appeal to future buyers.
Feature Property
Griffith
72 Jansz Crescent
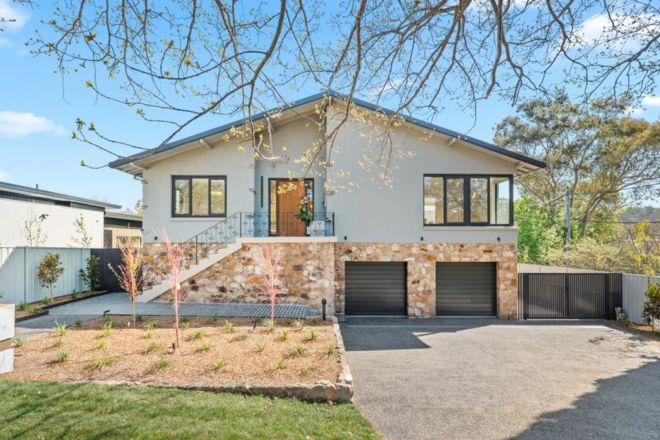
Price guide: $2.6 million+
Auction: 11.30am, November 8
Agent: Belle Property Canberra, Louise Harget 0412 997 894
Some homes have such a grip on the local imagination that a streetscape wouldn’t be the same without them.
They are the ones that demand to be saved and reimagined to meet the needs of new generations.
And that’s what has happened with this chalet-style home on popular Jansz Crescent in Griffith.
This two-level (plus attic), double-brick residence has been renovated throughout and is now move-in ready, sitting on a block of more than 1000 square metres.
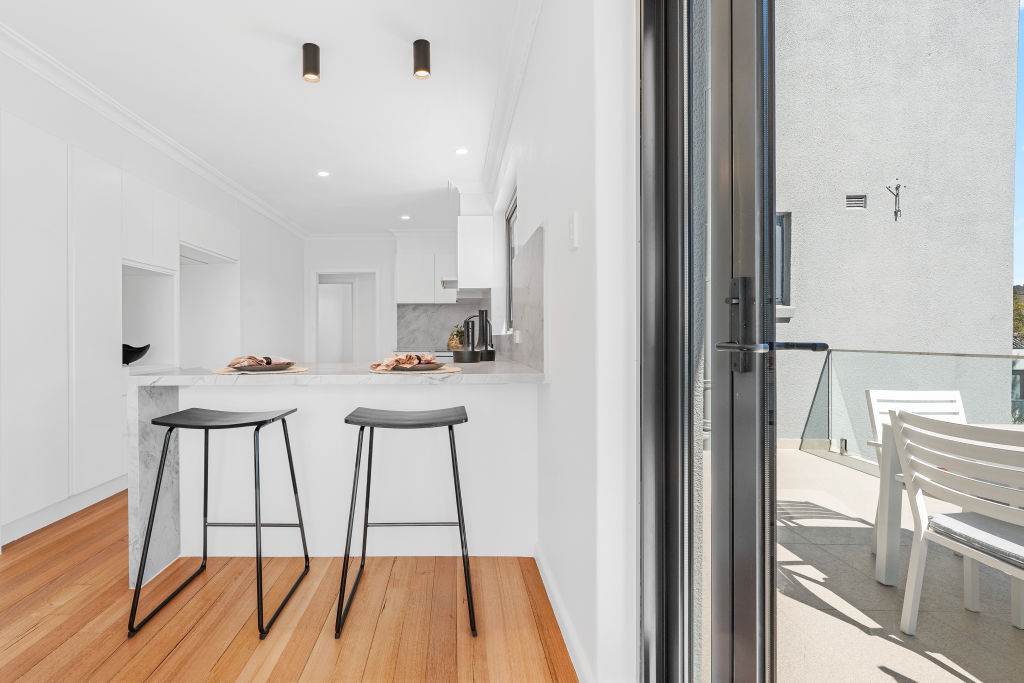
Inside, it delivers some 217 square metres of living space on a floor plan that has preserved key original features while meeting modern lifestyle needs.
A highlight is the new mountain ash flooring throughout the dining and living spaces, as well as the hallways.
The upper level includes a formal living space and kitchen-dining area with balcony access.
The kitchen is fresh-faced with neutral white cabinetry, complemented by soft grey marble benchtops and splashback. Cooking firepower is driven by Miele appliances.
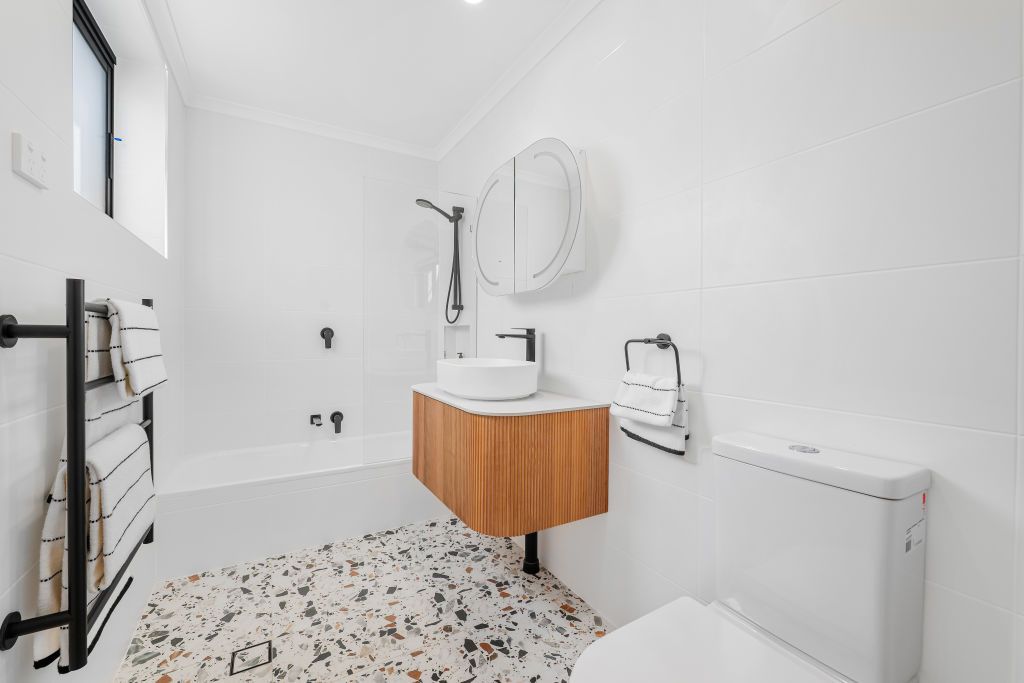
This level also offers three bedrooms, including the main-bedroom suite. The bathrooms will not disappoint with stylish tiling contrasted by timber highlights and quality fittings.
There’s a bonus roof space with potential for a full attic conversion.
The lower level offers three further bedrooms (or multipurpose options), a mudroom, a storeroom, a bathroom, a laundry and access to a covered al fresco area.
Out the back, there is a variety of mature tree plantings and a vast lawn, recently turfed, with space for a future pool.
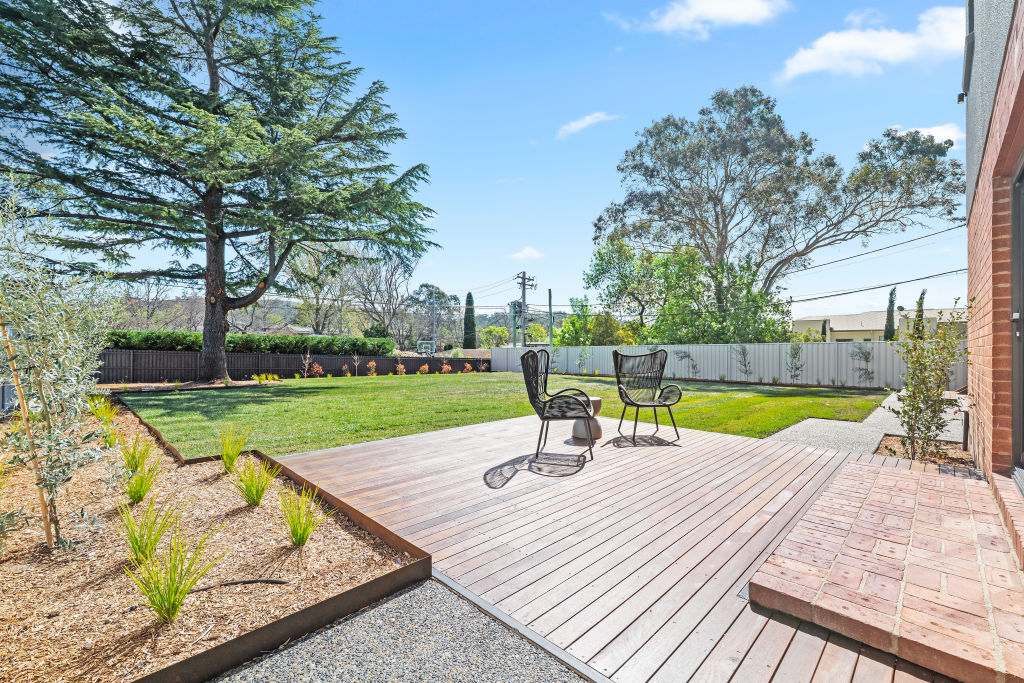
We recommend
States
Capital Cities
Capital Cities - Rentals
Popular Areas
Allhomes
More
- © 2025, CoStar Group Inc.
