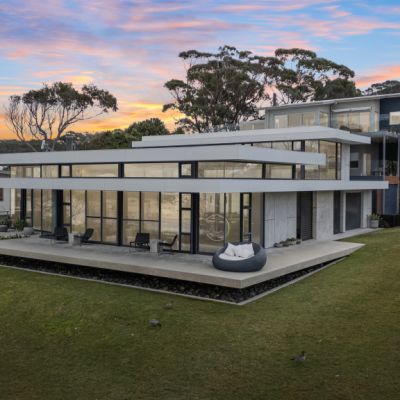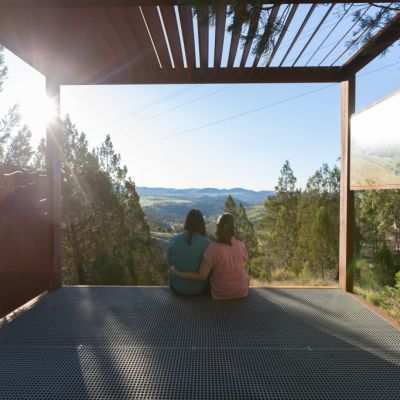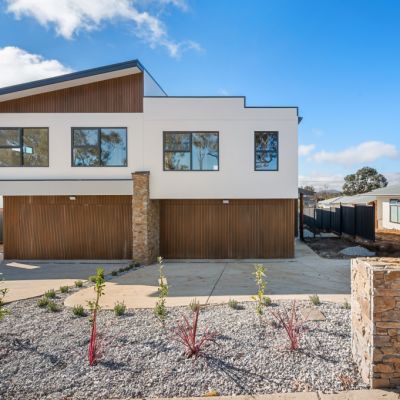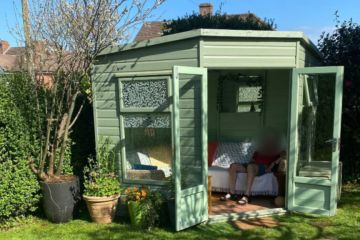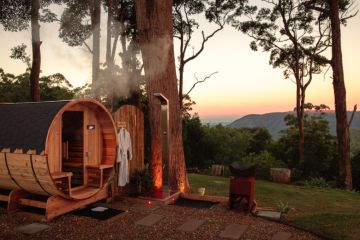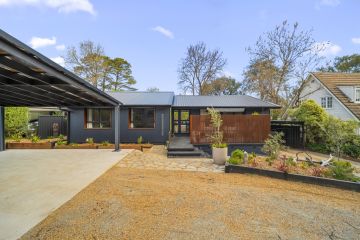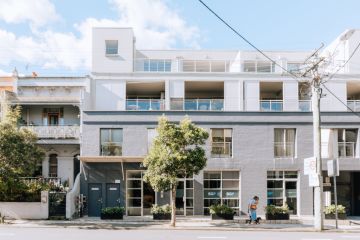This home is a design icon in the making for Narrabundah
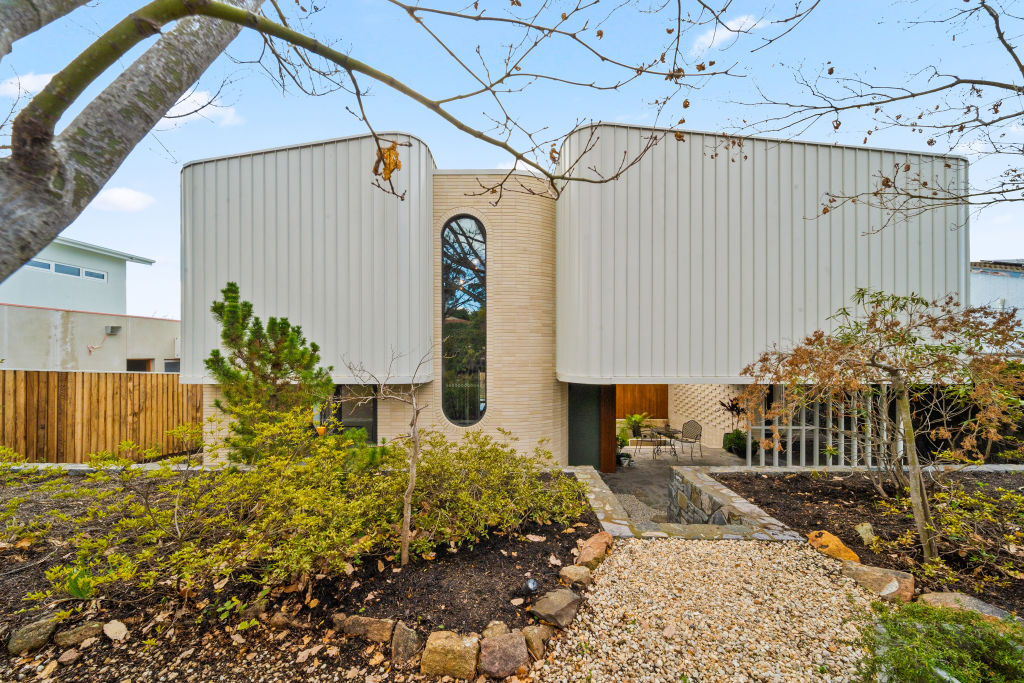
Making a bold first impression on a quiet Narrabundah street, this stunning residence showcases a playful facade of brick, steel cladding and curved elements.
Designed by award-winning architect Rob Henry of Studio Heim, the home at 90 Finniss Crescent masterfully responds to its steep, sloping site, orienting itself to capture distinct views into the surrounding established gardens.
A predominantly white exterior palette creates a dramatic contrast with the lush greenery surrounding the property.
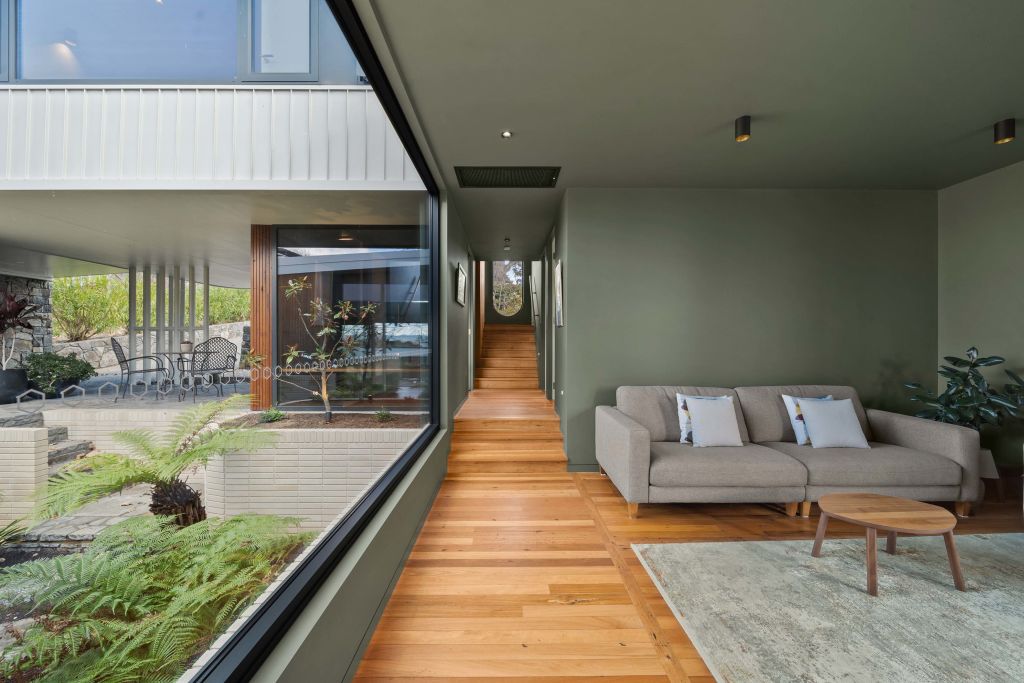
This visual interest transitions seamlessly inside, where a sophisticated palette of earthy tones, rich timbers, and dark green accents creates a calm, inviting atmosphere.
From the foyer, a few steps descend into the welcoming open-plan living area, defined by timber-lined ceilings and solid recycled blackbutt floors.
A central fernery acts as a green heart for the home, visible from both the main living space and a versatile multipurpose room.
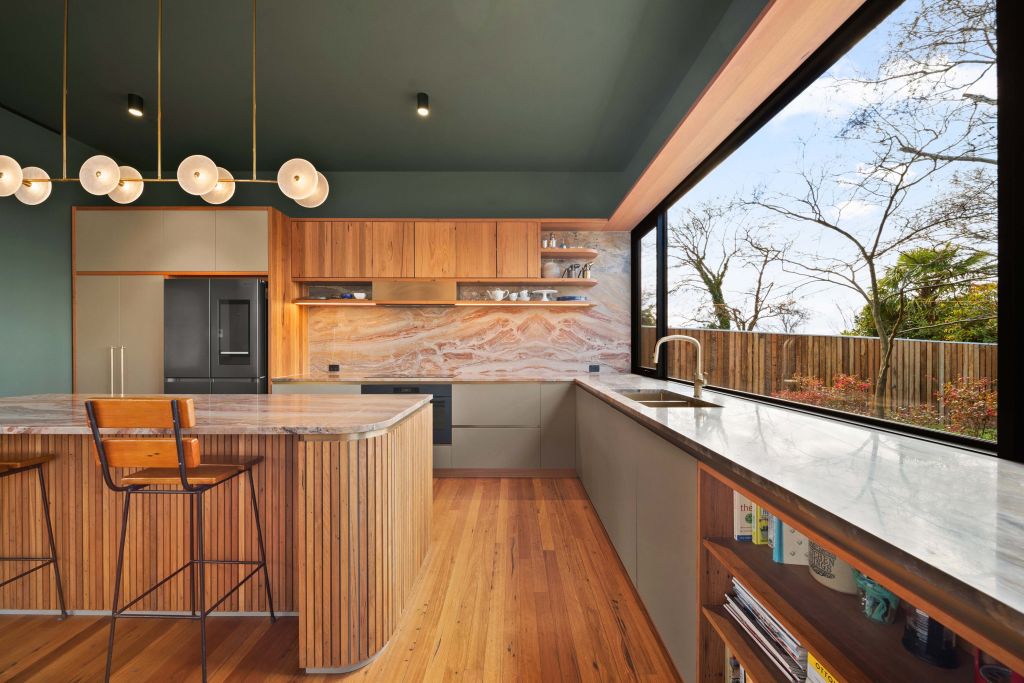
The artistic kitchen is a showpiece, featuring solid brass fittings, vivid 40-millimetre Italian marble benchtops, with matching splashback, and custom glass and ceramic feature lighting.
A nearby fireplace with bright brick surrounds offers a cosy focal point, while sliding glass doors connect this hub to a paved patio and the backyard.
Upstairs, the elegant main-bedroom suite sits opposite a second bedroom.
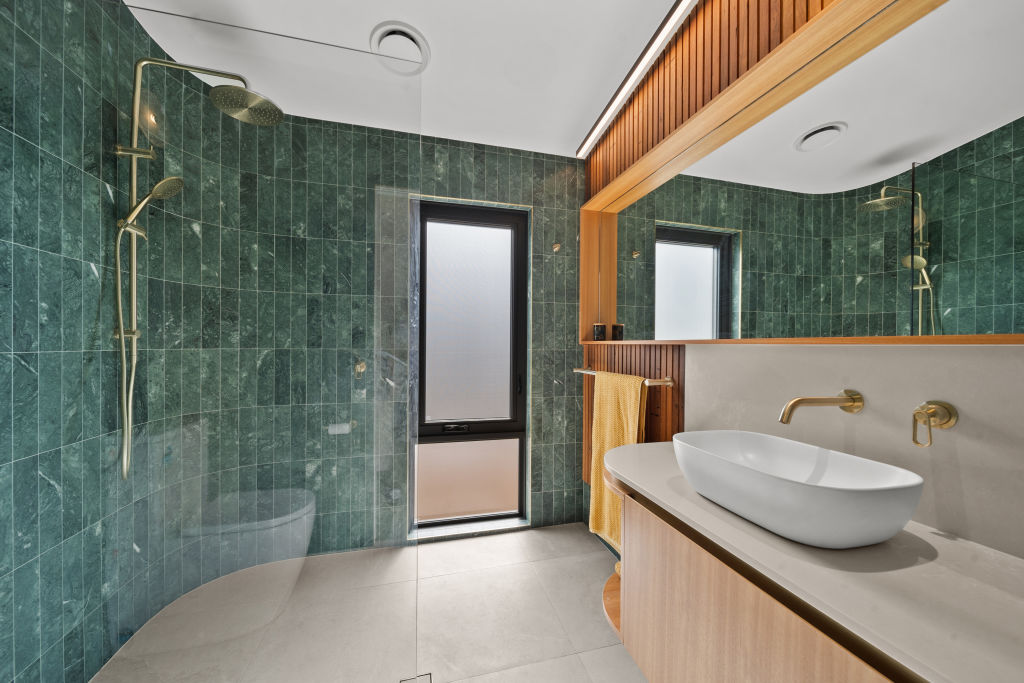
Both are serviced by luxurious bathrooms with feature tiles and brass finishes. A third bedroom and bathroom complete the balance downstairs.
The home incorporates triple insulation, double-glazed windows, and provision for solar panels, a battery, and an EV-charging system to ensure it functions as beautifully as it looks.
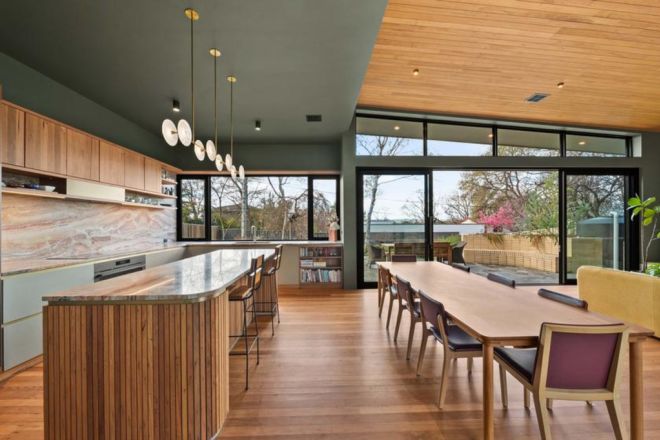
Surrounding area
Narrabundah’s appeal lies in its quiet streets, leafy outlooks and top-notch proximity to the best of the Inner South.
Griffith shops, Fyshwick markets, Lake Burley Griffin and Manuka are all minutes away.
We recommend
We thought you might like
States
Capital Cities
Capital Cities - Rentals
Popular Areas
Allhomes
More
