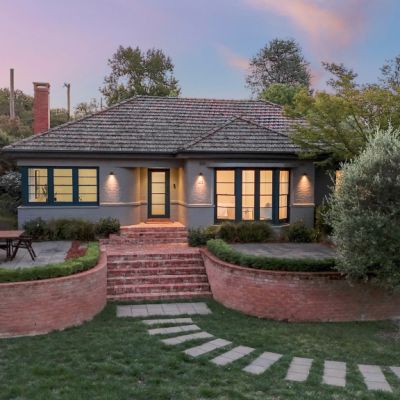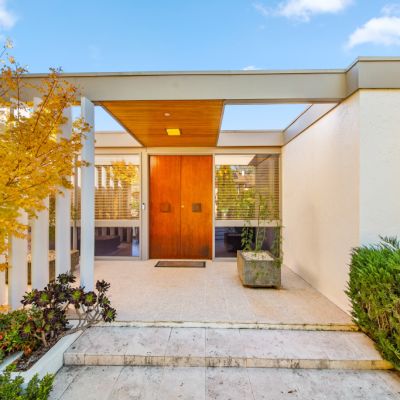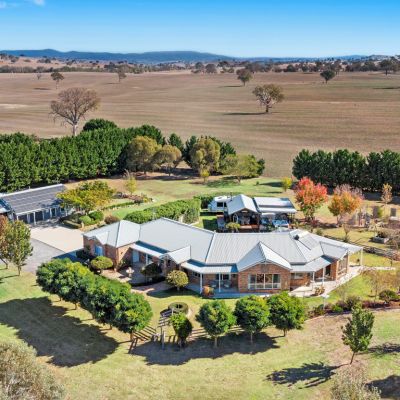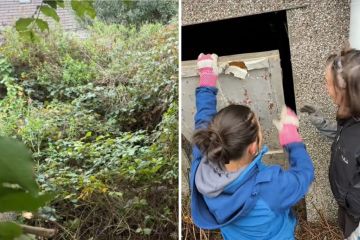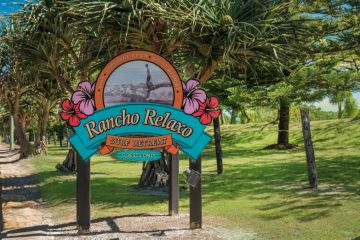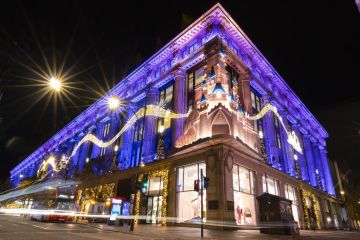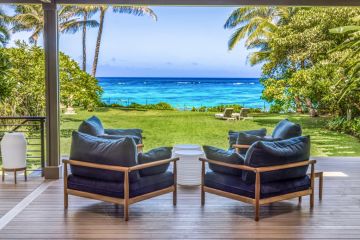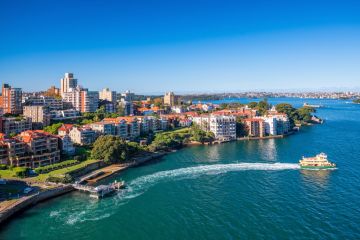This incredible Inner North Canberra home is all about grand living
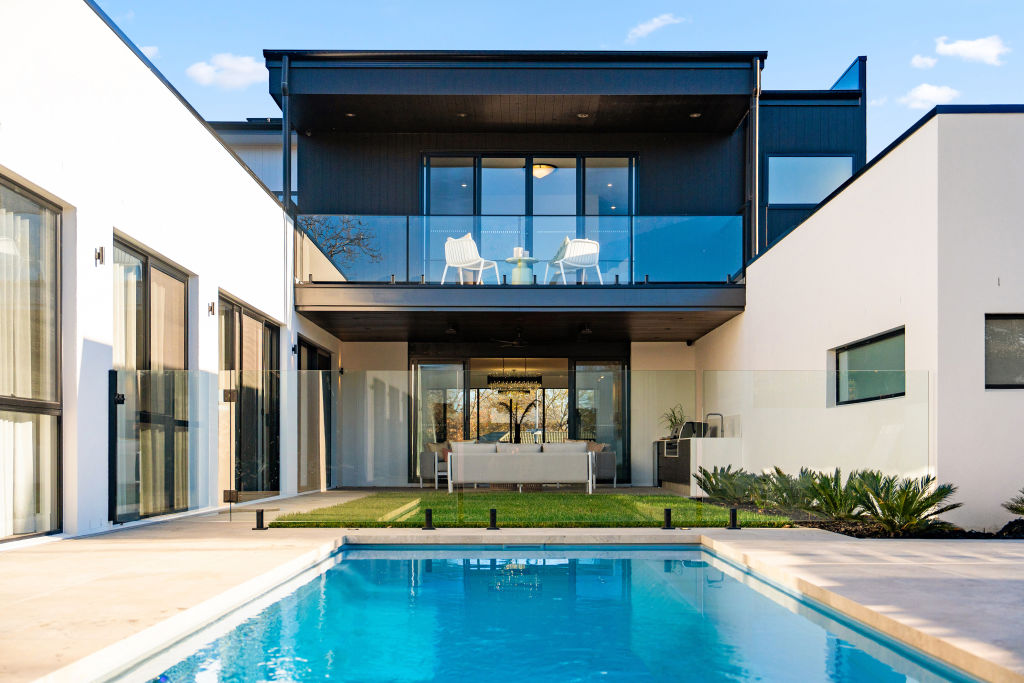
Building a home for an architect is no small task. It’s even more pressure when the architect is also the client. And when that client happens to be your father, living on-site, watching the build unfold, the stakes go up a notch.
That’s the background of 53 Tyson Street in Ainslie.
The vision for the home itself came first, followed by a years-long search for the right block to house a home of its magnitude.
A sprawling 1280-square-metre landholding in Ainslie proved just the right fit, with the existing small brick home knocked down to make way for a brand-new residence.
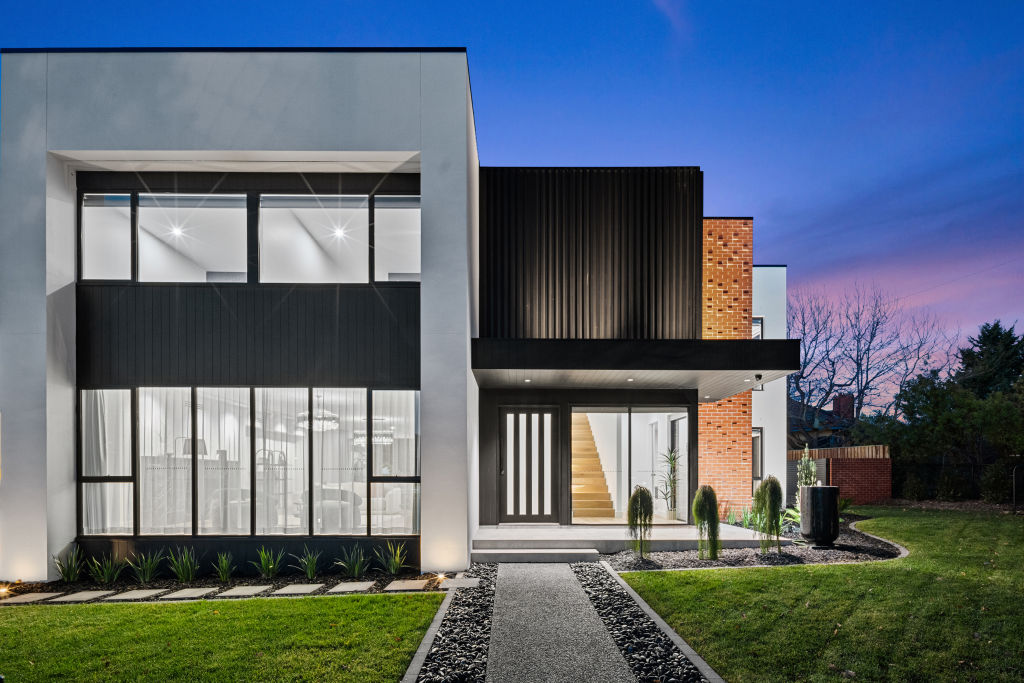
The result is a six-bedroom, six-bathroom, double-storey masterpiece, custom-designed by its architect-owner and brought to life by his sons through their building company, Estate Constructions.
“They were all very personally invested in this project,” says listing agent Michael Wellsmore of LJ Hooker Belconnen. “When you go through the house, the quality of all the fixtures and fittings is very high-end.
“They’ve really thought about everything, even right down to the point where the Wi-Fi boosters are pre-installed in the house.”
From the formal entry, a two-storey void immediately sets the tone for the scale and sophistication of what’s beyond. On the lower level, there is both a formal lounge and a dining area with a fireplace.
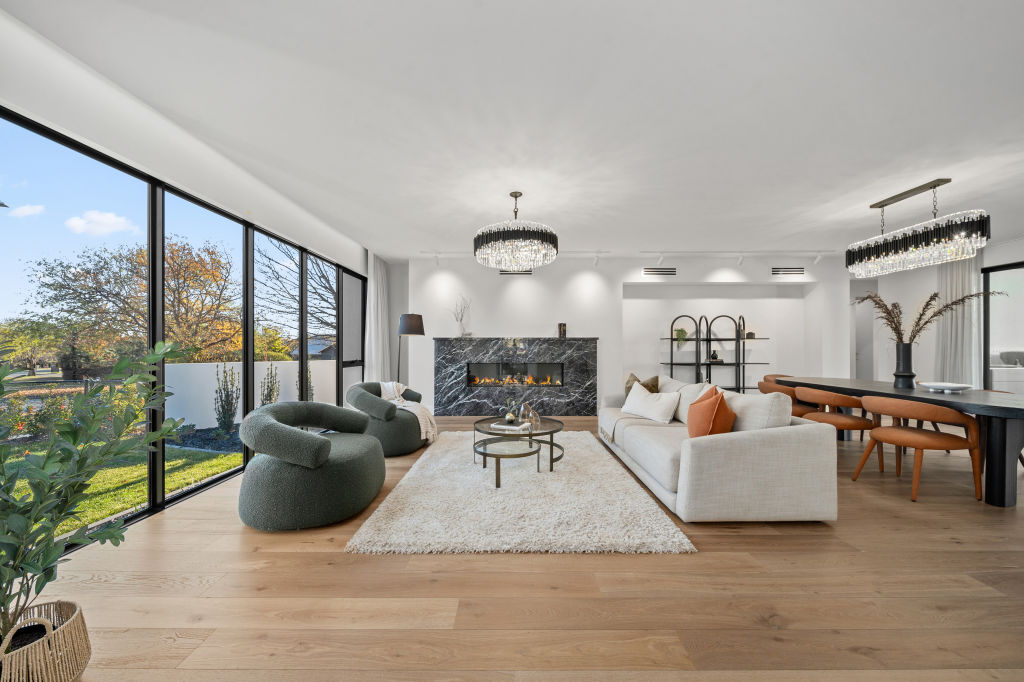
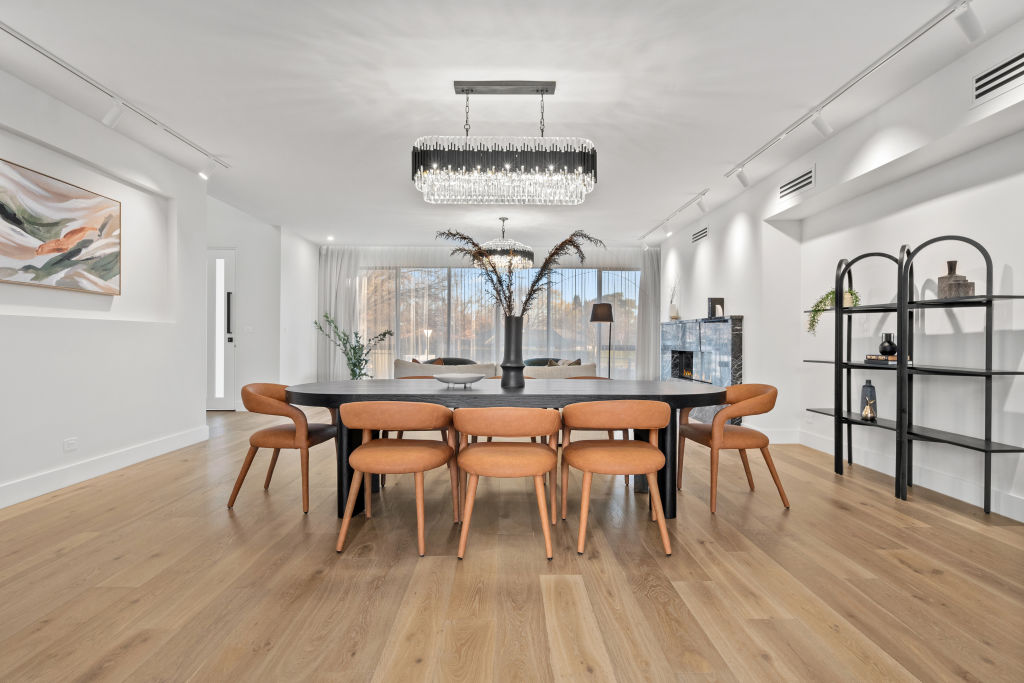
There are also more casual spaces, including the kitchen, meals area, family room, and rumpus room with a custom bar.
The design ensures that all spaces can adapt as needed.
“The living areas have fully hidden cavity slider doors in between, so you can pull them across and close spaces off or open them all up,” Wellsmore says.
“This is the level of detail [that can be incorporated] when there’s an architect-owner who is executing a vision and wants to get it right.”
The kitchen is similarly impressive, with two 600-millimetre ovens, two cooktops – one induction and one gas – plus an integrated fridge-freezer, stone waterfall benchtops and a butler’s pantry.
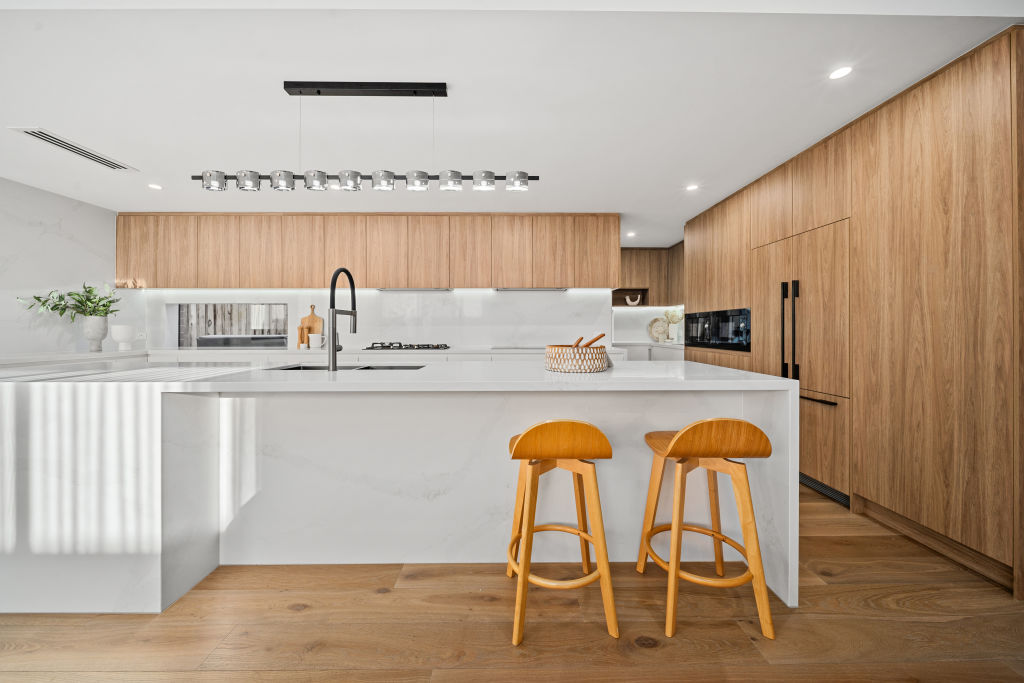
Step outside and you’re met with a private oasis. An outdoor kitchen features a barbecue, fridge, and sink, all positioned alongside a six-metre pool that is heated and self-cleaning.
The very first part of the whole project was constructing a self-contained flat in the backyard, where the owner lived throughout the entire build. That flat is now a seriously impressive pool cabana, complete with its own kitchen, bathroom, laundry and separate multipurpose room.
The home’s accommodation offerings are also expansive. On the upper level, there are four bedrooms, including a luxurious main-bedroom suite that features a walk-in wardrobe, an oversized en suite bathroom, and a private balcony overlooking the pool area.
At the other end is yet another bedroom and en suite. There are thoughtful touches throughout, such as a large linen press providing additional wardrobe space and a laundry chute that runs straight from upstairs to the laundry.
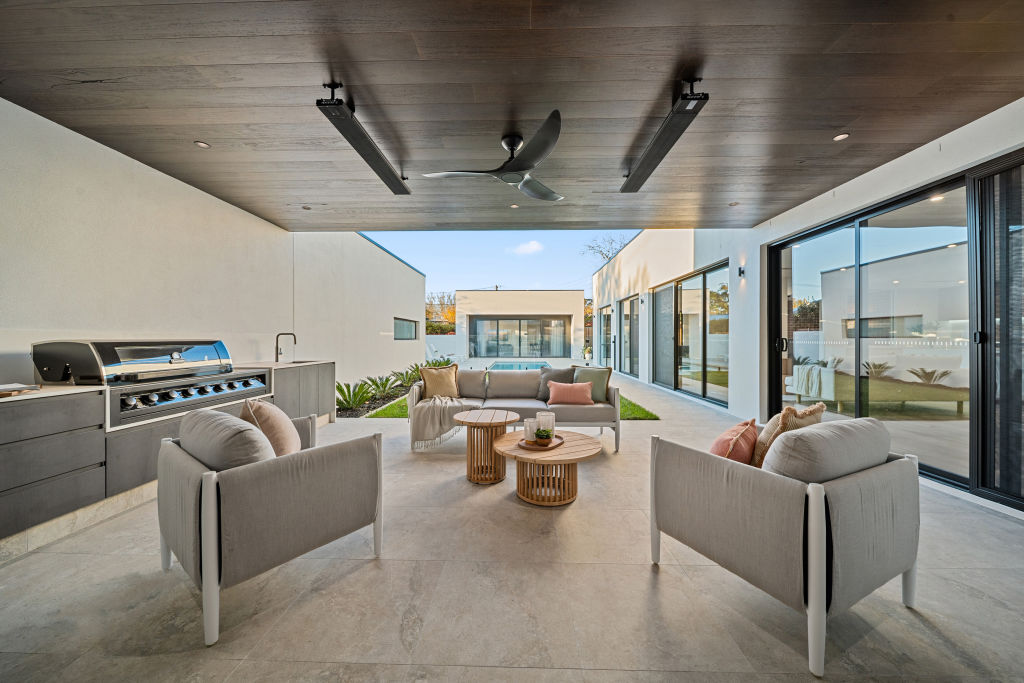
Back downstairs, the guest bedroom enjoys privacy, a huge built-in wardrobe and yet another en suite, while a separate den could be used as a sixth bedroom and also boasts direct bathroom access.
Then there’s the garage. It accommodates five cars, features a dedicated EV-charging point, a space for a boat or caravan, a wine cellar crafted out of bricks from the original home – some of which are turned around to reveal the original Canberra brick stamp – and a gym area, complete with its own fan.
Even with its prime Inner North location, Wellsmore says the home feels like your own little world.
“It’s exceedingly private,” he says. “When you’re inside, you suddenly realise just how private. You can close the front door and just shut out the world.”
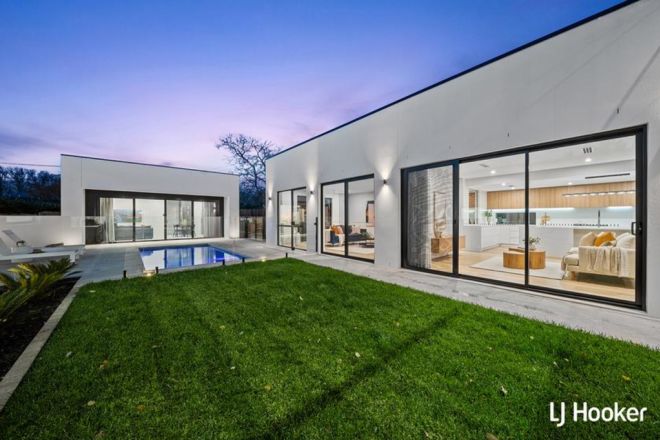
We recommend
States
Capital Cities
Capital Cities - Rentals
Popular Areas
Allhomes
More
