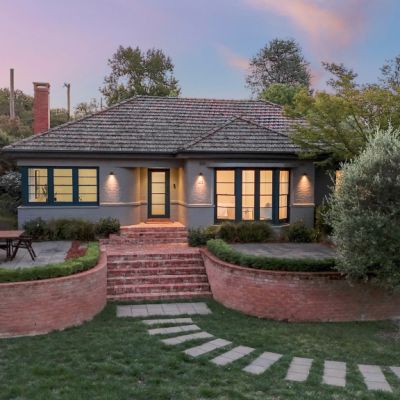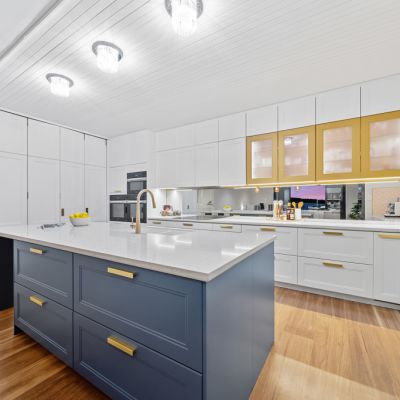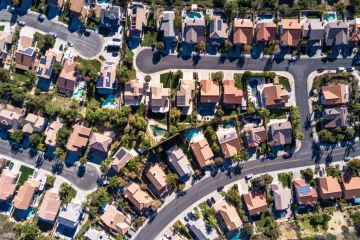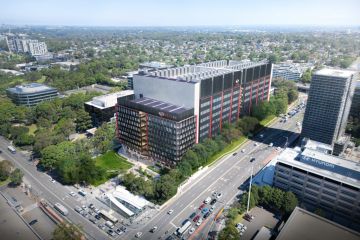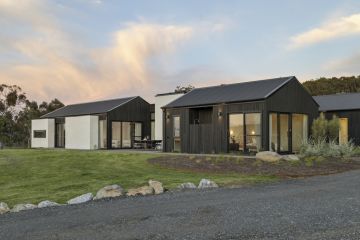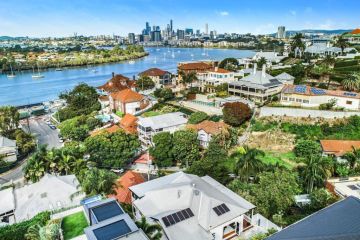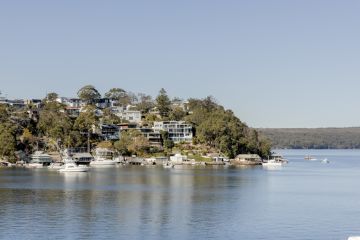This incredible Red Hill home seemingly floats on air
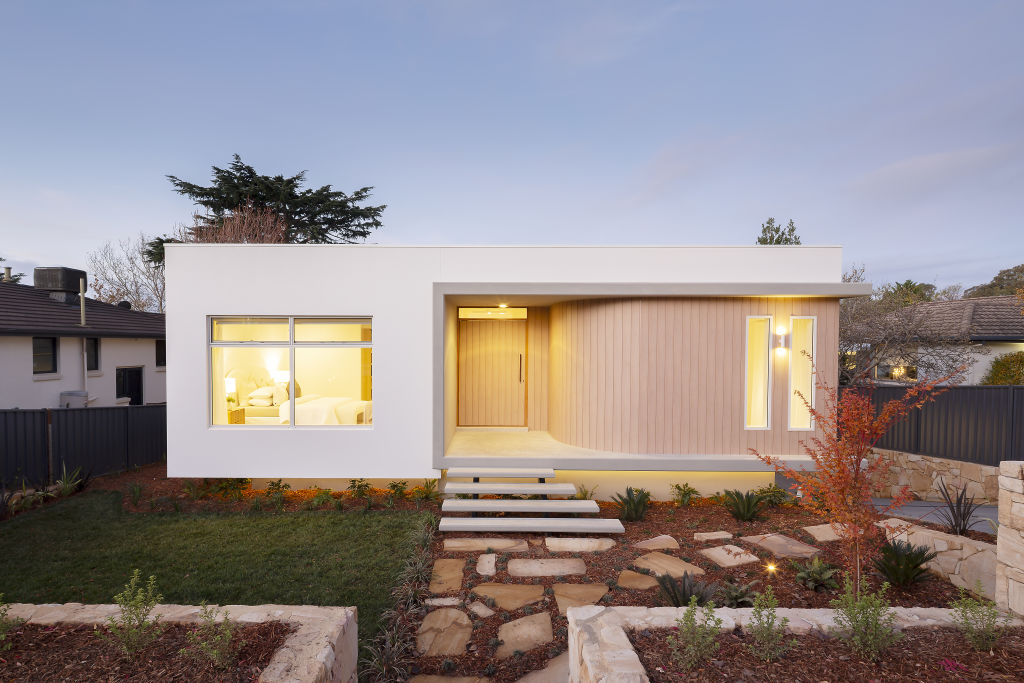
There’s quite the illusion occurring with this brand-new, never-before-lived-in house in Red Hill.
From the street, it appears to be floating above its landscape, as do the steps leading up to it.
The visual trick is all due to cantilevered engineering and clever design from Como Projects.
Listing agent Alexander Smout of Belle Property Canberra says the five-bedroom home has grabbed the attention of potential buyers.
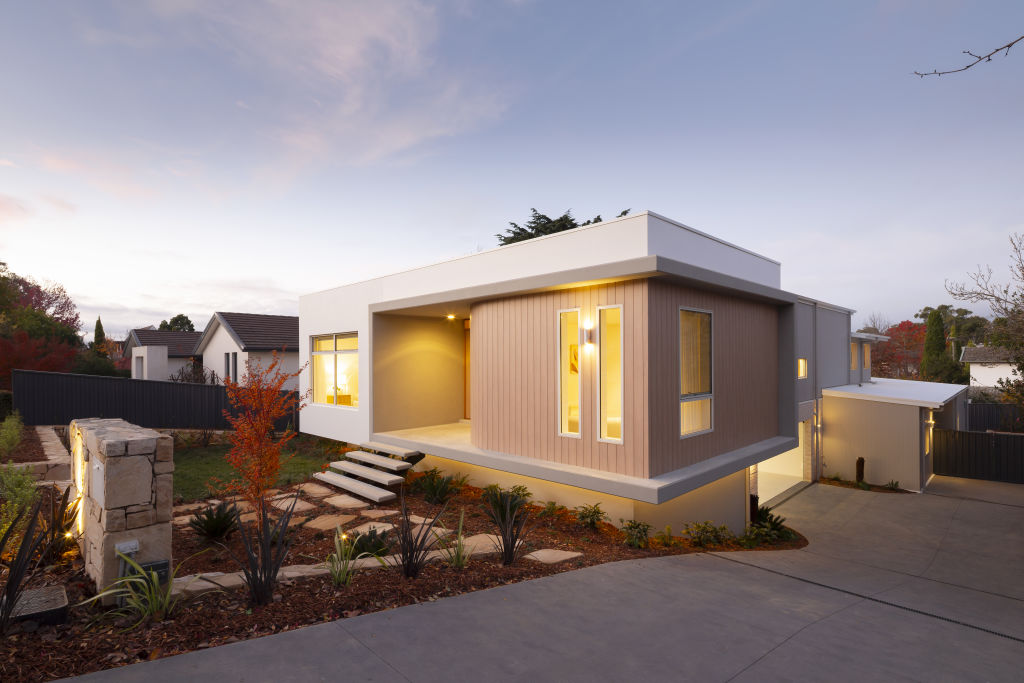
“Some 60 groups inspected it in the first three weeks, and many people remarked on how it appeared as though it was weightless,” he says.
“That’s something different and makes it unique; it stands apart.”
Which sets up an expectation – if that’s the show-opener, what’s the rest of the home like?
The first point to highlight is the location. Sure, it’s Red Hill, a tightly held Inner South suburb, but Hicks Street strongly appeals to families because it’s only a very short stroll from St Bede’s and Red Hill primary schools. Childcare and preschool centres are just as close.
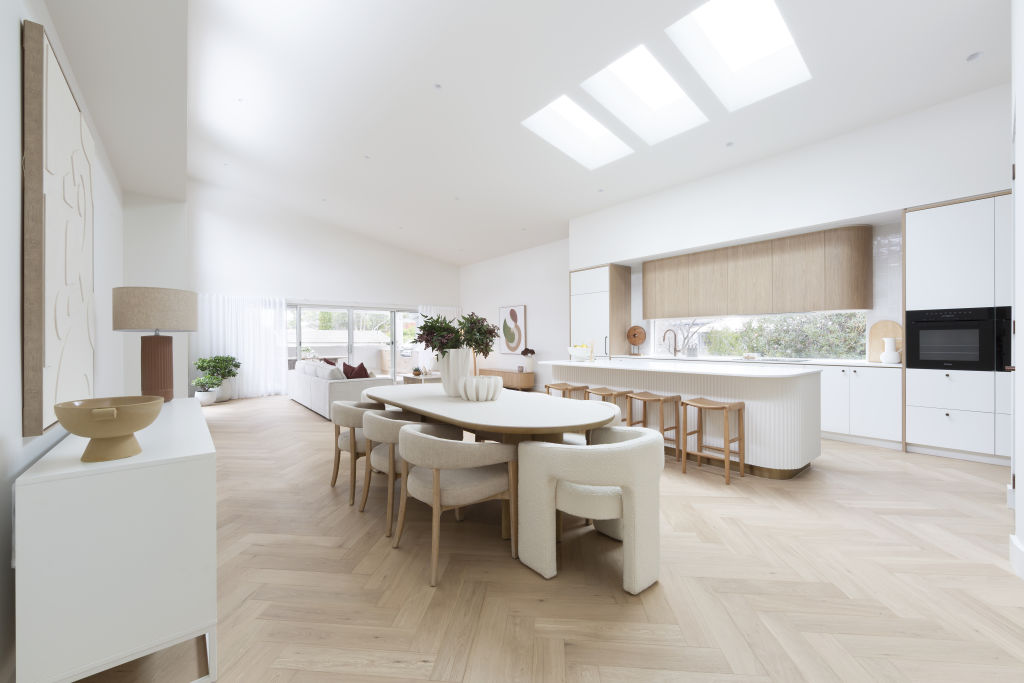
The home itself is thoughtfully designed across two levels and positioned on an 846-square-metre rectangular block.
While the building may appear to be floating, the front yard’s hard landscaping is firmly anchored within sturdy stone retaining walls, softened by a low-maintenance plant selection that contributes to a minimalist aesthetic.
The facade is modernist influenced, with simple, clean geometric lines complemented by a pleasing balance of render and cladding.
“Potential buyers love the look, but they are equally drawn to what is a brand-new home, a place where they can create their own memories,” Smout says.
“It’s an appealing turnkey option – move in right now rather than go through, maybe, a two-year build process.”
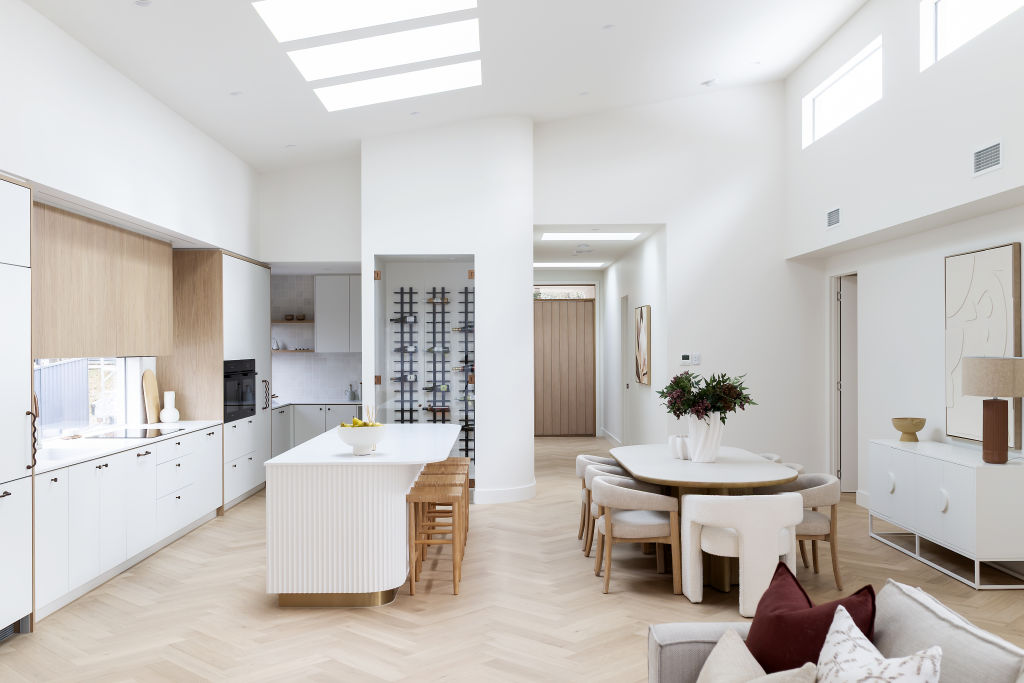
There’s about 500 square metres under the roof, with 341 square metres of living space.
The lower level is highlighted by a massive eight-car garage that leads to a versatile living space (with bar), three bedrooms, a bathroom, a laundry, and an outdoor entertaining space.
The main living area can be accessed from the lower level or from the street through an oversized timber front door.
Inside, you are welcomed by warm herringbone timber floors and a tranquil, neutral palette.
There is an abundance of natural light drawn in by plenty of big windows and skylights.
This is further amplified by an enhanced sense of space, thanks to raked ceilings in the central living area.
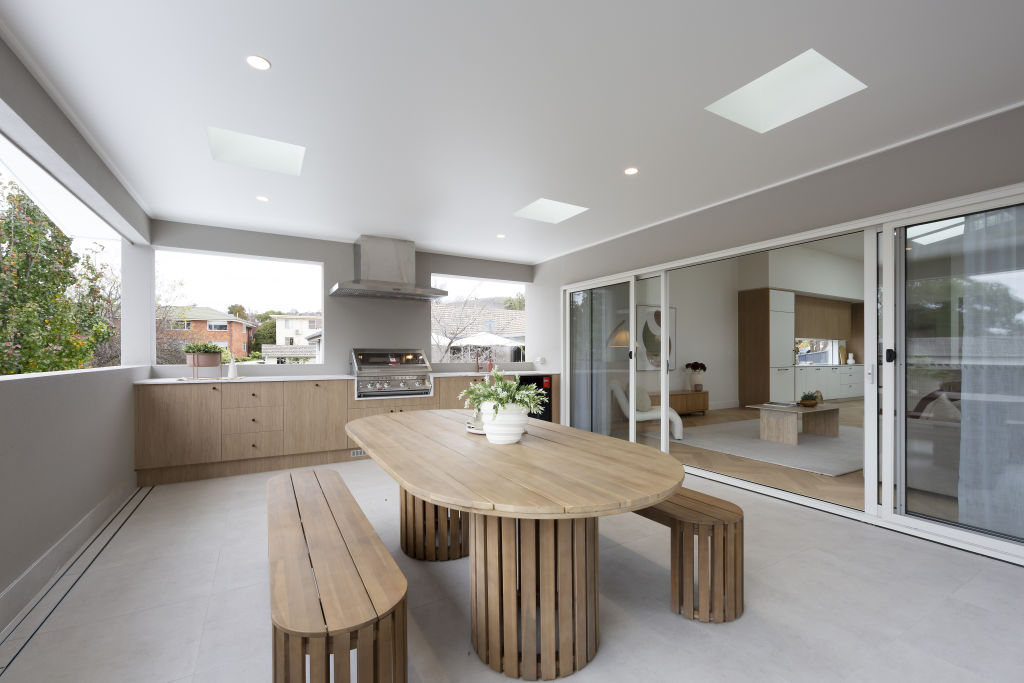
“Potential buyers are surprised by how big the home feels; something they didn’t anticipate from the street,” Smout says.
“They like the simplicity of the floor plan – and the quality of the fixtures, fittings and finishes.”
The showstopper kitchen features Elba white dolomite stone benchtops, a suite of integrated Miele appliances (including double ovens, an integrated fridge-freezer and a dishwasher), and a full butler’s pantry with wine storage.
The covered balcony has a fully integrated barbecue with custom joinery – ideal for year-round entertaining.
The main-bedroom suite is big – very big – and has a large walk-in wardrobe and a luxurious en suite.
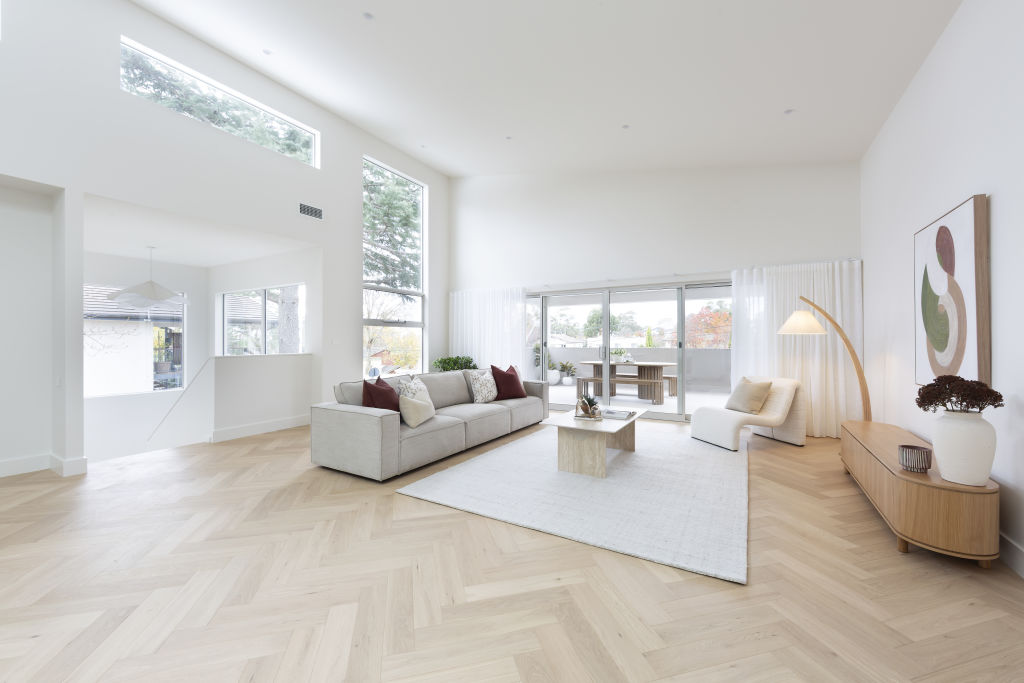
A further bedroom also has an en suite and would suit guests or other living arrangements.
Back outside, the garden is low maintenance with a 5000-litre rainwater tank to help minimise water needs.
“This really is a one-off home, a forever home, and it could never be replicated again at the same price,” Smout says.
Aside from proximity to schools, Hicks Street, like most of the Inner South is close to shops, restaurants, cafes and everything else for the best in convenient suburban living.
We recommend
States
Capital Cities
Capital Cities - Rentals
Popular Areas
Allhomes
More
- © 2025, CoStar Group Inc.
