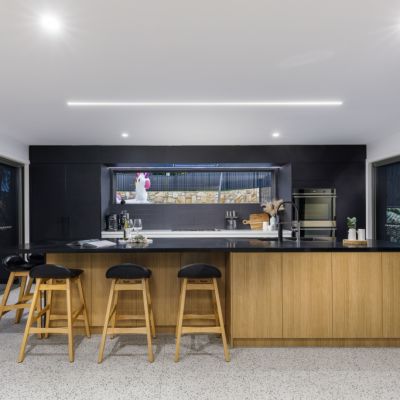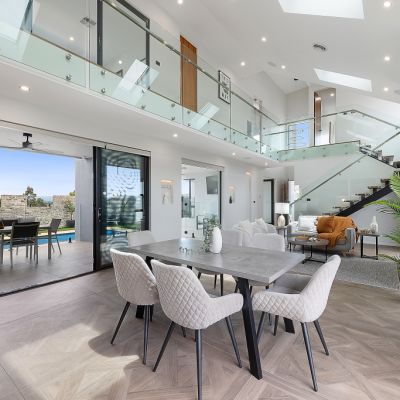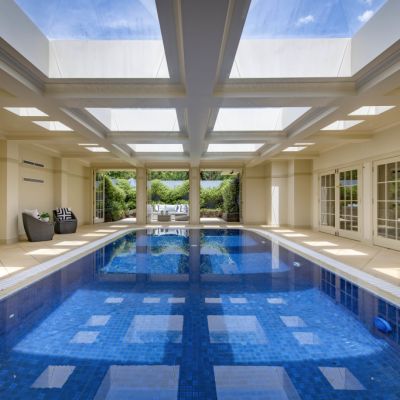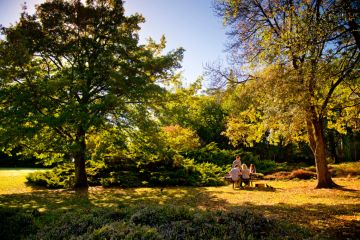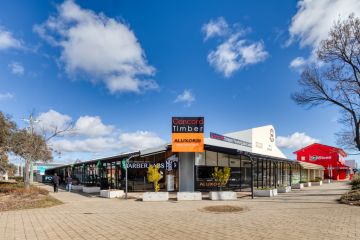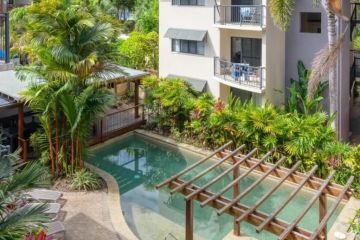Top properties to inspect this weekend in Canberra
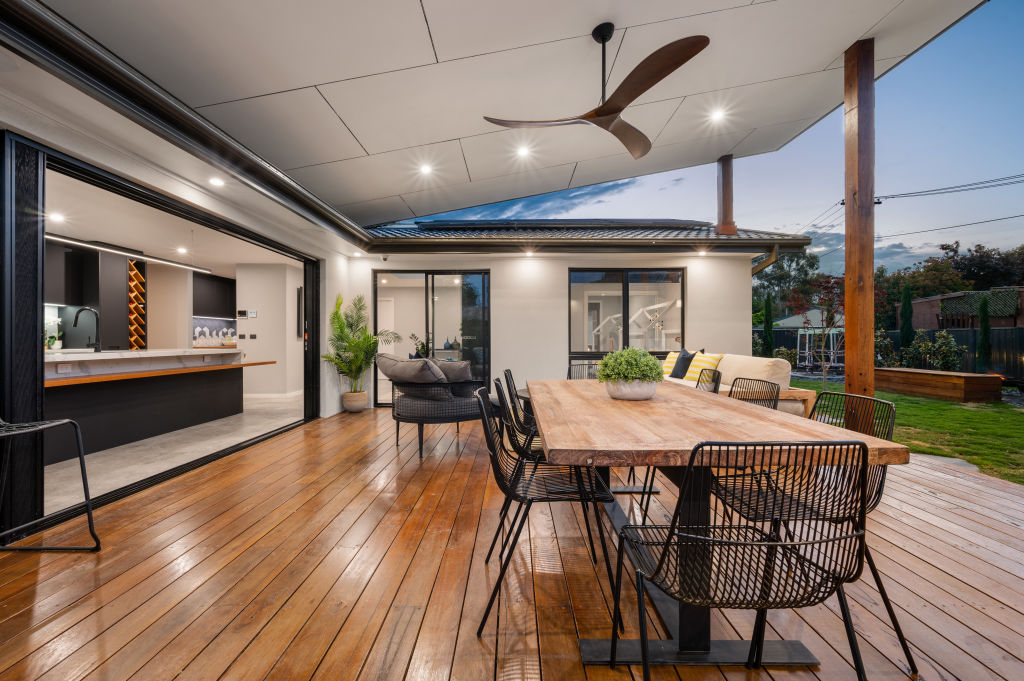
We’ve rounded up our pick of the Canberra market ready to inspect this weekend.
Stirling
Flexible family living characterises this impressive two-storey home plus separate rear studio with its own en suite. Three bedrooms and two bathrooms form the top floor, while downstairs, the oversized kitchen and dining room steps down to a generously sized living area featuring a cosy gas fireplace.
There’s room for more formal dining here, with a fourth bedroom, rumpus room or study to the side, and doors that open to the immaculately landscaped backyard and tiled al fresco space.
Giralang
An extensive renovation with a focus on modern conveniences and feature lighting has transformed this home into the perfect family retreat. The single-level layout includes four bedrooms, two bathrooms and two living areas, with the main kitchen and dining space flowing out to two large decks and a backyard fire pit.
Large-format tiling and timber panelling set the scene internally, while on-trend stone benchtops, moody cabinetry and a walk-in pantry complete the contemporary look.
Crace
With parkland on one side and Crace Hilltop Reserve opposite, this stunningly presented four-bedroom (plus study) home will be as close to a peaceful bush lifestyle as you can get in the city.
Featuring a stylish facade and neutral interior palette throughout, the home offers multiple living areas and an easy transition to the deck and backyard. An outdoor fireplace, vine-covered pergola and established gardens will ensure you’ll spend as much time outside as indoors.
We recommend
We thought you might like
States
Capital Cities
Capital Cities - Rentals
Popular Areas
Allhomes
More
- © 2025, CoStar Group Inc.
