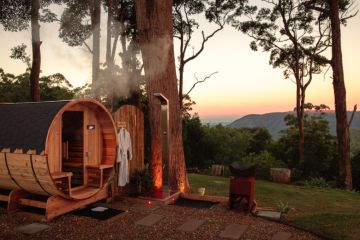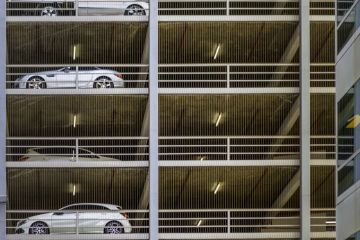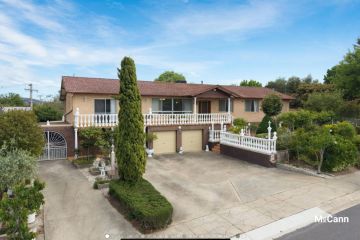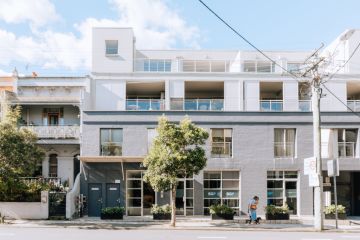Townhouse for sale in Kambah's award-winning Urambi Village
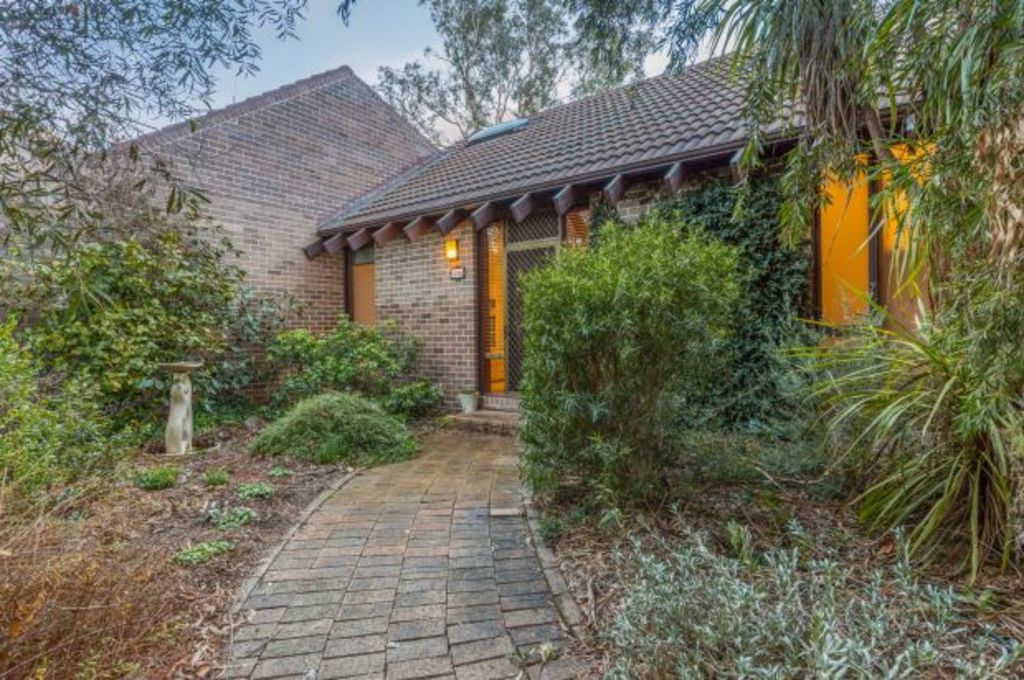
A group of new public service arrivals in the 1970s set the benchmark for Kambah’s award-winning Urambi Village.
They came to Canberra to work for the Whitlam government’s Department of Urban and Regional Development in 1973 and were seeking environmentally sensitive medium-density housing with quality facilities.
Renowned Sydney architect Michael Dysart was commissioned to design the development. It is an example of the “late 20th-century Sydney regional style of architecture” with clerestory windows, stained timber and exposed rafters.
Dysart said “the design philosophy revolved around a pedestrian street with both arms leading to a community centre, forming an agora or public space”.
The development features 43 split-level homes and 29 courtyard houses, bordering the golf course and linked to reserve.
Communal amenities include a swimming pool and meeting room.
A three-bedroom tri-level townhouse is on the market. It has a large deck set among the trees, an easy-care yard and sweeping views towards the mountains.
Other features include a secure single garage, ducted gas heating and new carpets to the living areas.
Kambah
PRICE GUIDE: $490,000+ EER: 0.5
AGENT: Christine Bassingthwaighte, Luton Properties Tuggeranong, 0428 139 969
AUCTION: Saturday, August 12 at noon, onsite
INSPECT: Saturday, 3.15-3.45pm
SEE MORE: goo.gl/7Yvwx9
3 | 2 | 1
We recommend
We thought you might like
States
Capital Cities
Capital Cities - Rentals
Popular Areas
Allhomes
More



