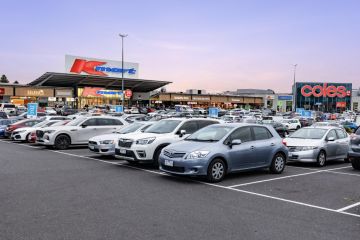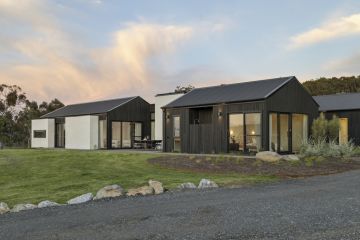"Unbelievable" Crace home by award-winning Megaflora on the market for the first time

Once in a blue moon you’re presented with a house that surpasses all expectations and is so vibrantly unique you almost don’t know where to start in unravelling its charms.
The bespoke home at 8 Ettrick Street, located in the sought-after hilltops of Crace, is one of them.
The five-bedroom property is a visionary product of Canberra-based MyMyMy Architecture and the sustainability-focused design and construction business Megaflora Group, a local building company known for its adaptive reuse of materials and commitment to high-quality workmanship.
Together, the two firms are also behind other award-winning Canberra properties such as Angle House in Deakin – which graced the Allhomes magazine cover with panache in January.
However, no project may be as well loved and painstakingly crafted as this Crace house since the owner of Megaflora built it piece by piece over many years to serve as his own family home.
Bastion Property Group agent Theo Koutsikamanis describes the property as “unbelievable”.
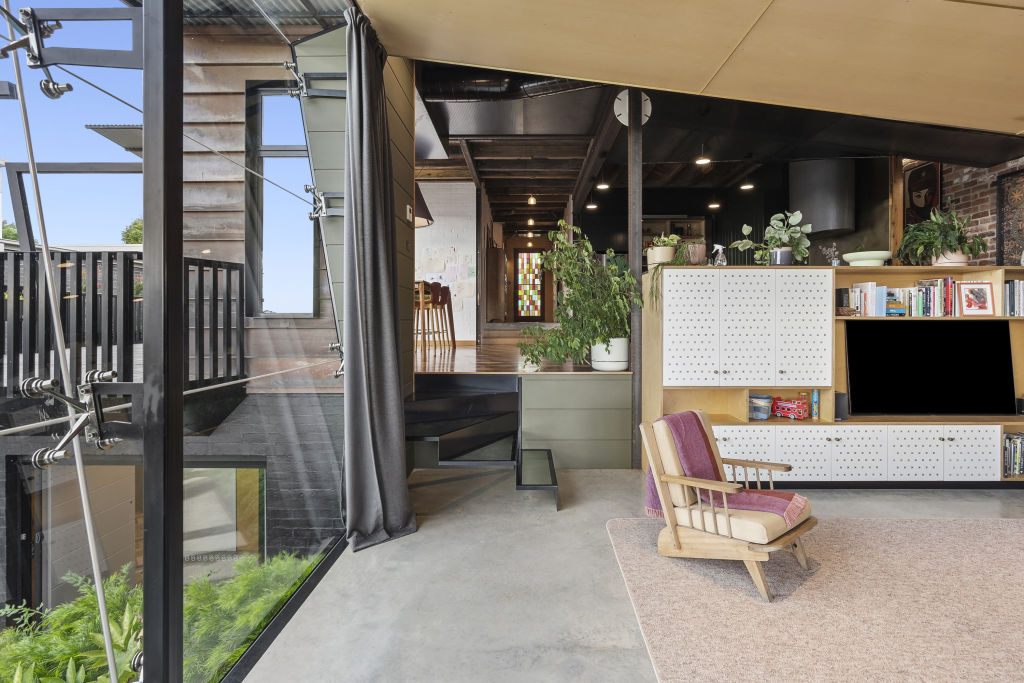
“It’s like a gallery,” he says. “There’s an abundance of one-off pieces and handmade features throughout … it’s absolutely flawless in its presentation and execution.
“The vendor is parting with something [that was a labour of love].”
The owner began with an unusual premise: use recycled materials to direct the design process while ensuring maximum thermal comfort and energy efficiency.
The effect is distinctive and dramatic. The exterior alone experiments with a wide-ranging mix of materials from copper cladding to concrete tiles and stonework.
Angled roof lines and black steel beams give the building solidity, as it steps down the sloping 554-square-metre block.
Once inside, the tri-level home is a celebration of colour, pattern and texture.
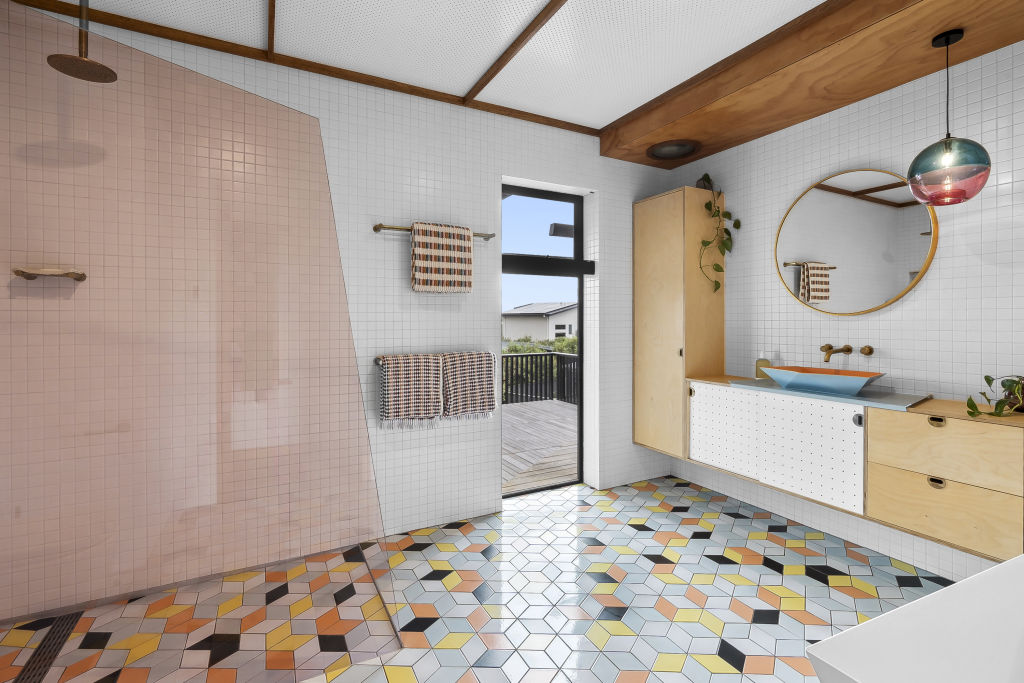
Products and materials include recycled Canberra red bricks – with the occasional pop of blue showing hints of a past life – polished concrete, Venetian plaster and vivid handmade tiles.
An 18th century French hand-formed brass bowl has been repurposed into a vanity basin and the home’s hardwood structural timbers were salvaged from 150-year-old sheep sale yards in Goulburn.
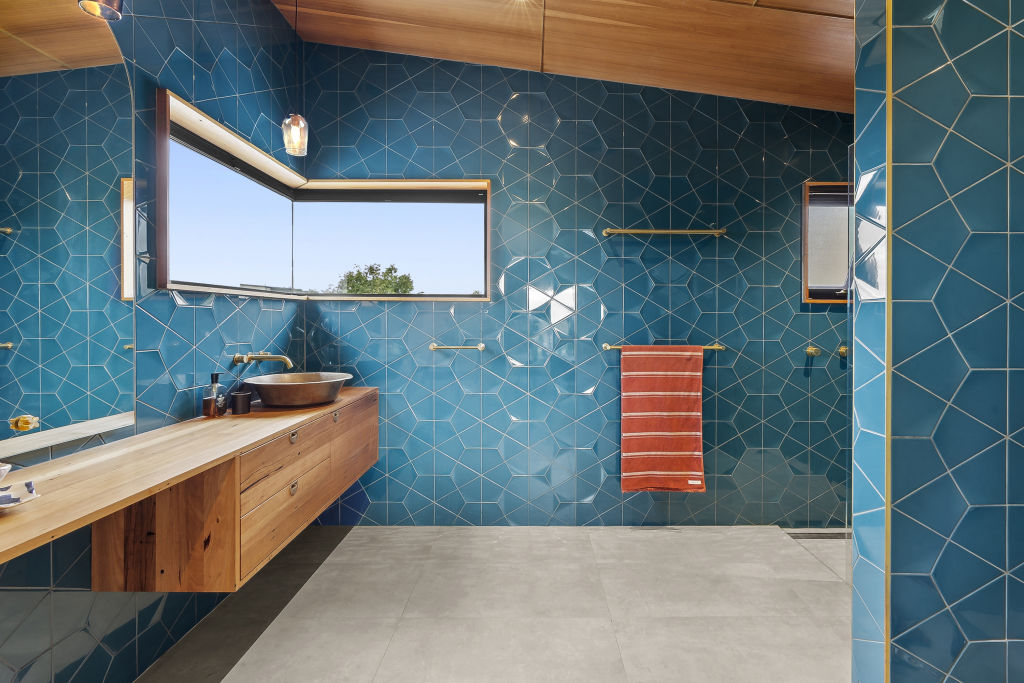
Beyond the sustainable reuse of materials, the owner opted for double-glazed windows and high-value insulation in the walls to ensure ambient temperatures year-round and lower reliance on mechanical heating and cooling.
What’s quickly evident is every room offers some kind of surprise.
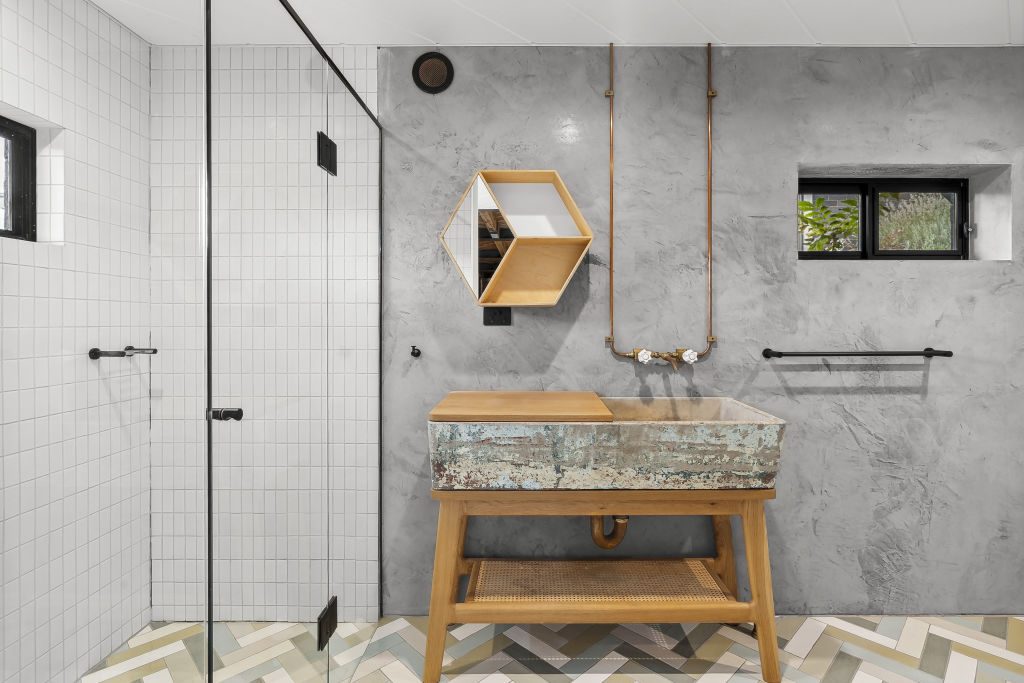
There are bright-blue biscuit porcelain tiles from Turkey in one bathroom and a pared-back concrete look with handmade tapware in another.
But the kitchen may well be the shining jewel in the crown.
The island and rear benchtop are formed with a stunning Brazilian green granite, complemented by forest green and brass cabinetry.
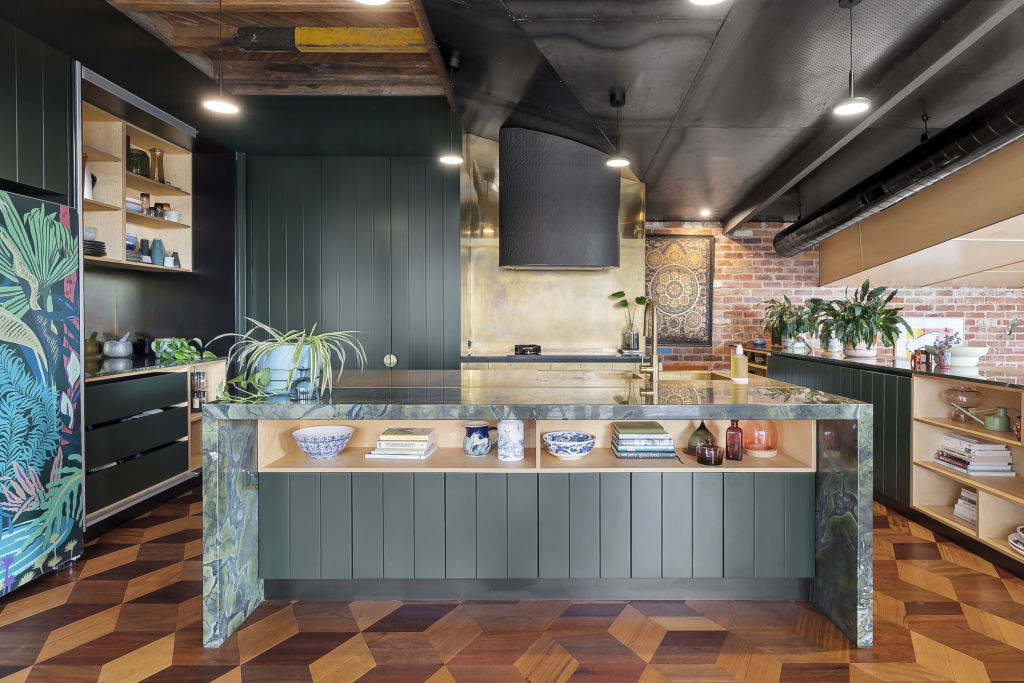
A brass sink blends into the aesthetic, supported by Oliveri inox tapware, Asko appliances and dual ovens.
Sweeping underneath and adding warmth to the meals area is reclaimed three-dimensional parquetry flooring.
Koutsikamanis says the way this space tiers down to a living room is his favourite feature in the home.
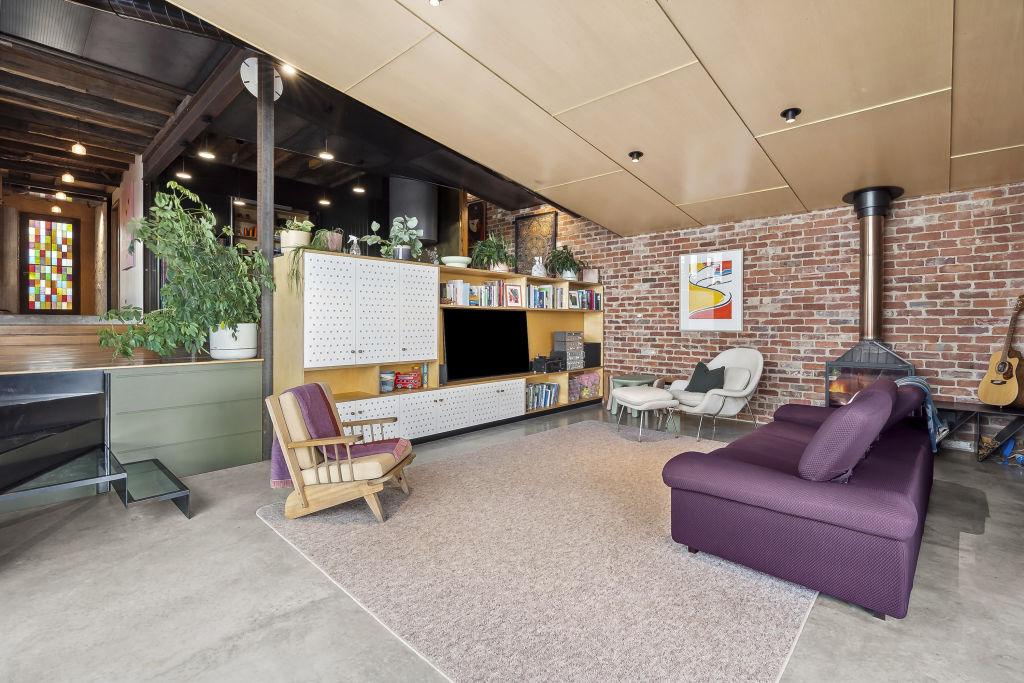
“This sunken family room overflows to the covered al fresco deck with a full outdoor kitchen,” he says.
“It overlooks the sparkling solar heated pool, which is set within landscaped grounds.”
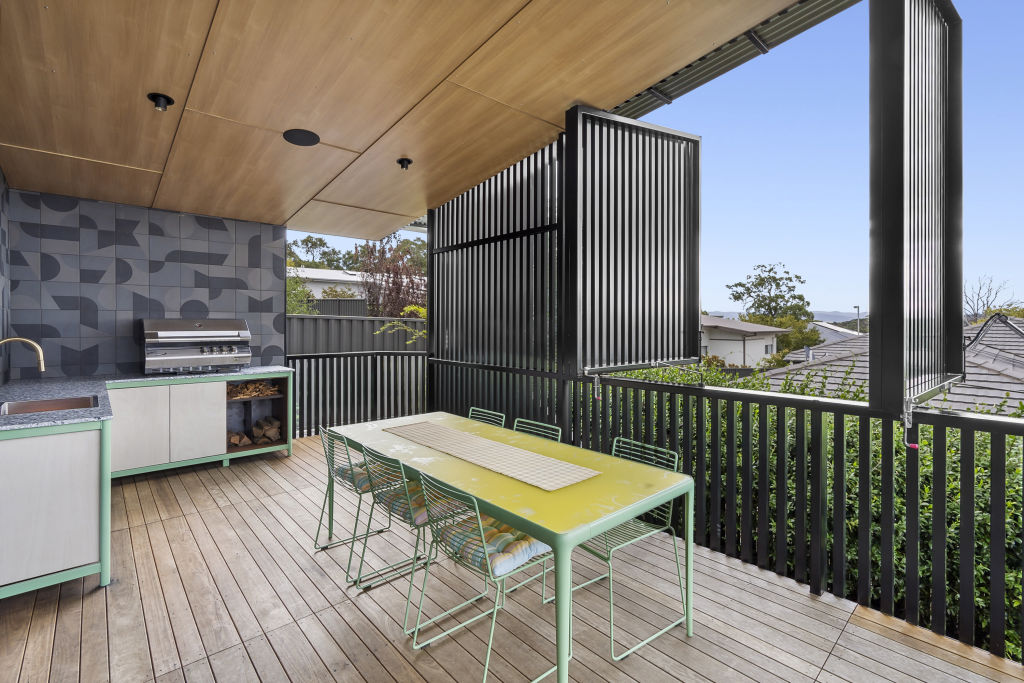
The home’s layout is also versatile and flexible. There’s a self-contained studio on the base level, with a kitchen, bathroom-laundry and external access from the rear – perfect for guest accommodation, an au pair or to rent as an Airbnb.
On the main floor you’ll find two bedrooms at the front, along with a main bathroom, laundry and the kitchen-dining-living hub.
A bespoke glass staircase rises behind the kitchen to the top level, comprising the main-bedroom suite, a study and a further bedroom with an en suite.
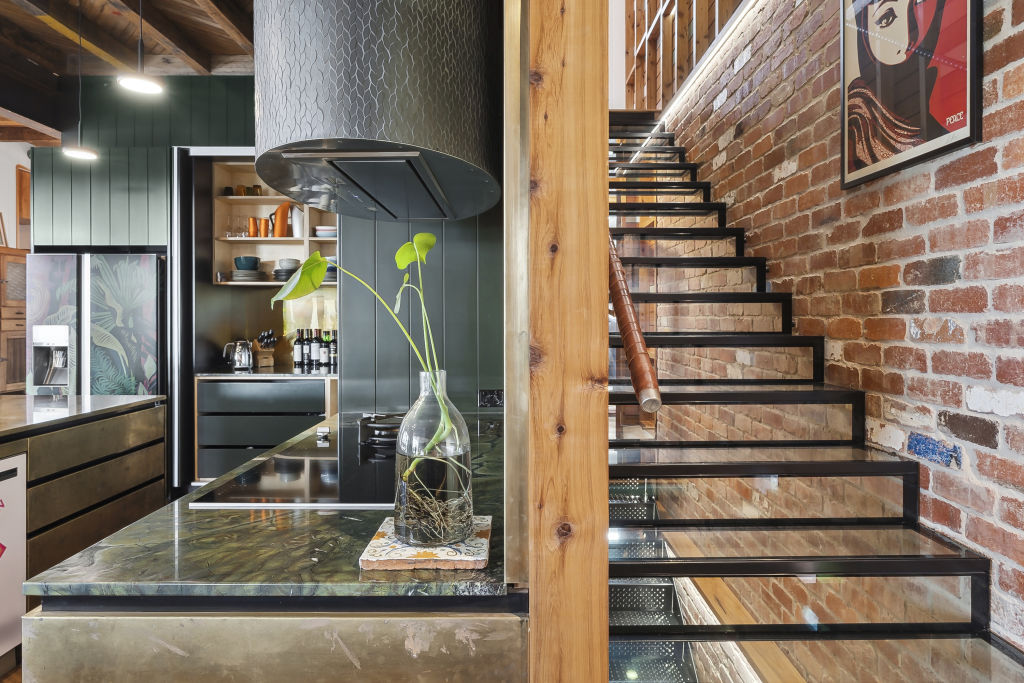
Koutsikamanis reveals prospective buyers from open home groups say the home feels “very private”.
While the overall aesthetic won’t be for everyone, Koutsikamanis believes it will certainly suit someone who loves bespoke architecture and recognises the multi-award-winning home’s inimitable value.
We recommend
States
Capital Cities
Capital Cities - Rentals
Popular Areas
Allhomes
More
- © 2025, CoStar Group Inc.



