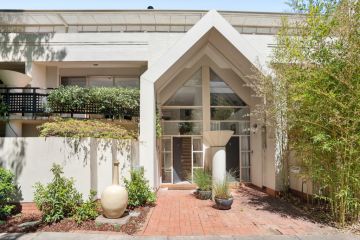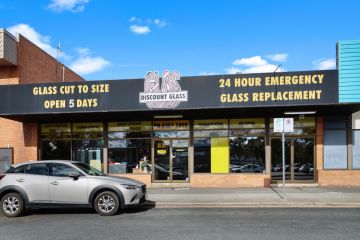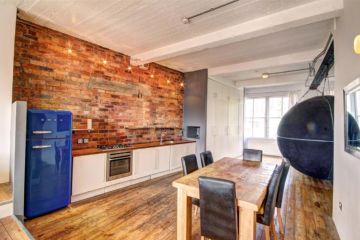Understated facade in O'Connor hides stylish edge
Price guide: $900,000+
Behind its understated facade, this architecturally designed home features an open-plan design and a lovely sense of light and space.
The ground floor boasts 5.4-metre ceilings and full-height windows. Striking inclusions such as pendant lighting, plywood ceilings and a feature staircase give the home a stylish, eclectic edge.
A designer kitchen at the heart of the home features a Miele electric oven, induction cooktop and semi-integrated dishwasher. It also includes a large island bench and ample storage.
Three alfresco areas provide the ideal setting for entertaining.
One of the bedrooms is segregated downstairs and the other two are on the upper floor. The master suite includes a walk-through wardrobe that leads the way to the main bathroom. It is well equipped with a bathtub, double shower and a heated floor.
Year-round comfort is provided by a gas fireplace in the living room, as well as zoned in-slab heating.
Other features include bamboo flooring, LED downlights, a low-noise, industrial-sized ceiling fan, a 5000-litre rainwater tank and an infinity hot water system.
The home has dual driveways and is set within walking distance to the O’Connor shops, the ANU, public transport, the CBD and Braddon.
See more at goo.gl/UGmJKx
No.15b Faunce Crescent, O’Connor is for sale by negotiation through McGrath Dickson agent Maree van Arkel. Phone 0419 624 766. Inspect: Saturday, 10.30-11am. EER: 5.5.
We recommend
States
Capital Cities
Capital Cities - Rentals
Popular Areas
Allhomes
More
- © 2025, CoStar Group Inc.







