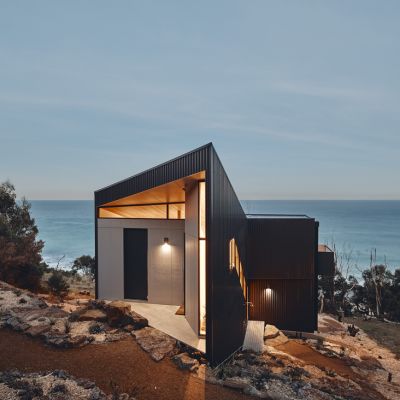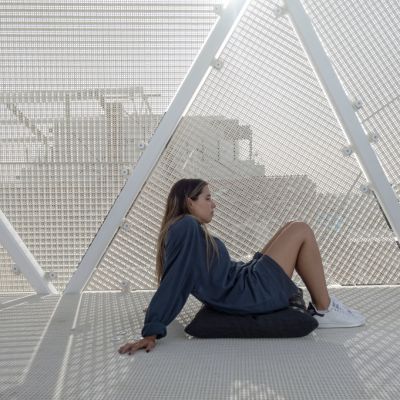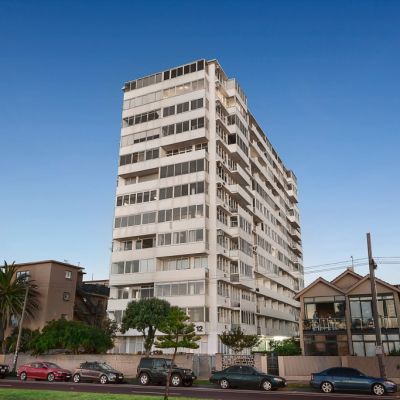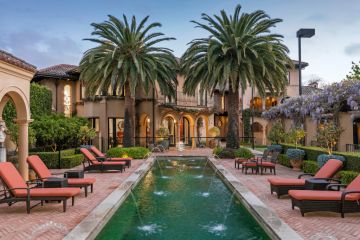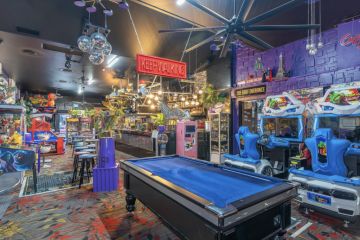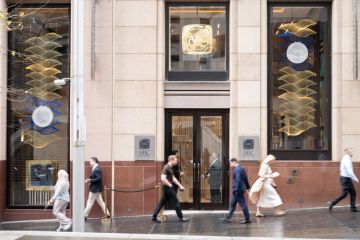Villa Italia: The young couple turning a '70s renovation into their dream home
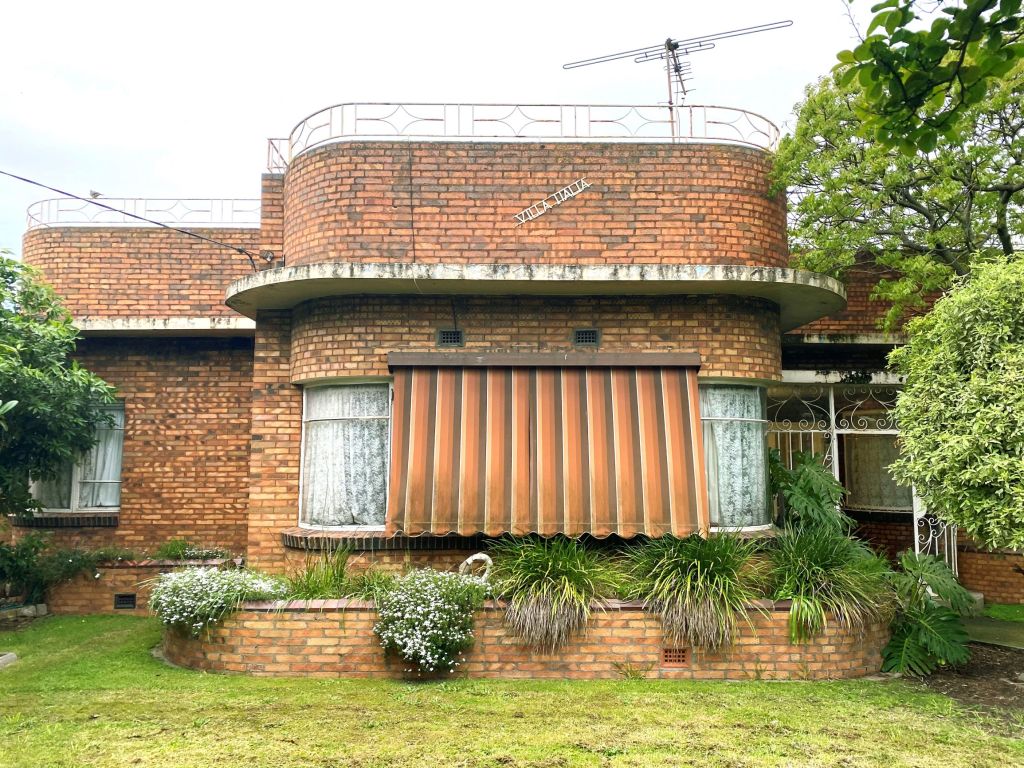
For five years Krisi Patras and her partner Lachie trawled Melbourne’s inner northern suburbs for their first home. As is the case for many young buyers, it became a disappointing chase after the mirage of affordability – and the homes they saw for such big dollars struck them as being so unworkably small.
Then, even during Victoria’s longest COVID lockdown, a small miracle occurred. “Things aligned,” Lachie says. Low interest rates virtually doubled their borrowing capacity, and a particularly interesting property had heritage overlays that elbowed developers out of the running.
Trawling the web, the 28-year-olds spotted a contender house in a suburb they’d never considered. Villa Italia was in Coburg, almost in the shadow of the towers of Pentridge Prison. But Patras, an interior designer with Greek heritage, sensed “a nostalgia in its character of familiarity and comfort”.
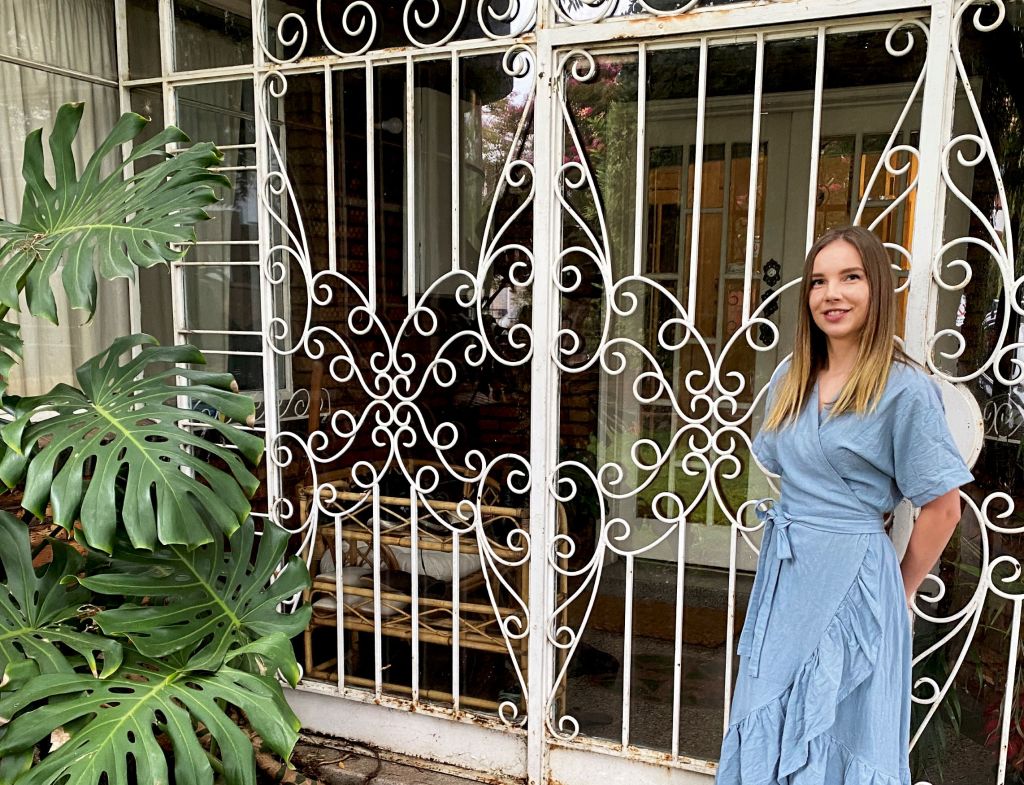
Masked up and using one of the only legitimate reasons to leave their 5-kilometre travel limit – which was to do a real-time property inspection – the couple stood in the front yard of the 1949, late-moderne-style brick building and knew they were looking at their forever house.
“Sold” was the word that went through Lachie’s mind. “I was looking at home”.
“Finally”, Patras says, “here was our dream. I couldn’t sleep that night and became obsessed with the house”.
The much-loved and lived-in, exceptionally storied house that speaks its history in every detail, became theirs after they stretched themselves financially “to our fingertips”, Lachie says.
They took possession in mid-December. Visiting the couple two months later, the inviting feel and their apparent contentment in the triple-fronted, four-bedroom, rangy house with groaning backyard orange trees suggests they could have been ensconced for years.
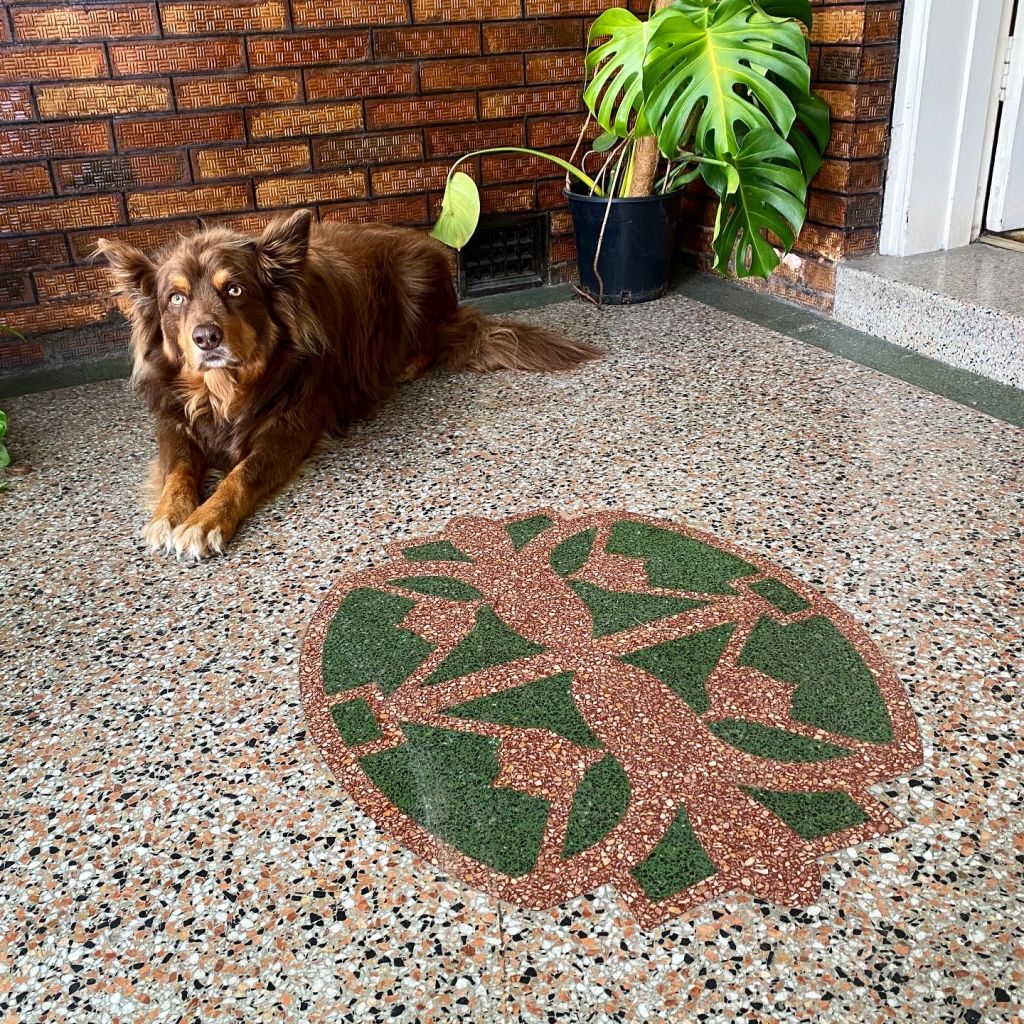
“I grew up with family members who had the same carpet”, Patras says as she considers the dated brown-and-beige carpet that covers the contiguous spaces of lounge and dining room.
The kitchen, where a large table sits between the sink and stove alcove, in the midst of a blaze of bright-orange cupboards and above outrageously patterned orange and green floor tiles, suggests thousands of scrumptious meals have been prepared and eaten in the room.
Now, you’d expect a professional interiors expert like Patras to seize on a million things about a 70-year-old residence that could be improved and minimalized. After all, it’s only had had one major make-over, back in the ’70s, which introduced all that orange, plus pale blue and pink walls and cornices.
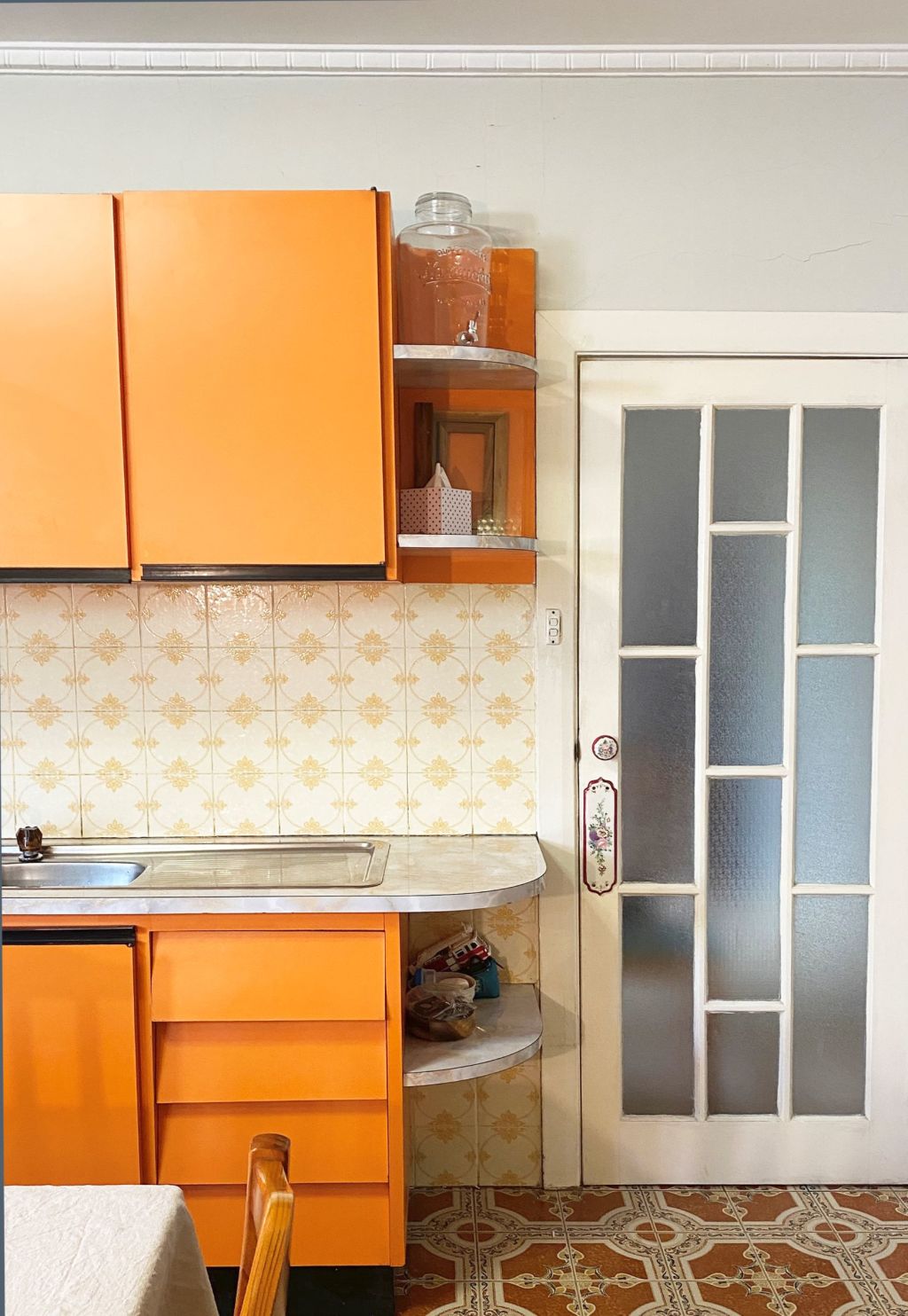
But not this designer. Because she’s so passionate about “appreciating character and texture and all the stuff modern designers want to strip out”, Patras is going the opposite way.
The elements she may have judged daggy on first inspection she now sees as valuable because “it’s the layers of history and personality that build up over time that are the foundations of good places”.
The “quite dark”, central kitchen might undergo the biggest alteration by being moved into back-of-house spaces that were originally a home office and laundry, in order to connect better with daylight and the garden.
At first, she thought that carpet would have to go but has since decided, “we’re going to keep parts of it and make it into rugs”. The kitchen floor tiles will come up, but be recycled into “feature tiles for a pizza oven”.

The main bathroom with hand-painted, tonally beige tiles was also an initial no. “But now I’m appreciating the time and quality in them and seeing that, just because things are old [it] doesn’t necessarily mean they are bad”.
In person, the glee of discovery this couple are finding in their new-old house is contagious. “You must see the cellar!” Down in a cool concrete alcove, past the wine-making vat, is a space shelved obviously for preserved food and home-made wines.
Lachie points out the scores of nails in the rafters, probably put there “to hang salami”.
“You must see the concreter’s shower!” While the first owners had a wrought-iron foundry – responsible potentially for the decorative entry portico ironwork – the second owners, who had the villa for 50 years, were concreters.
“And,” explains Patras opening an alcove with a shower and a door to the truck parking bay, “Nonna insisted her husband strip off and shower before he came into the house.”
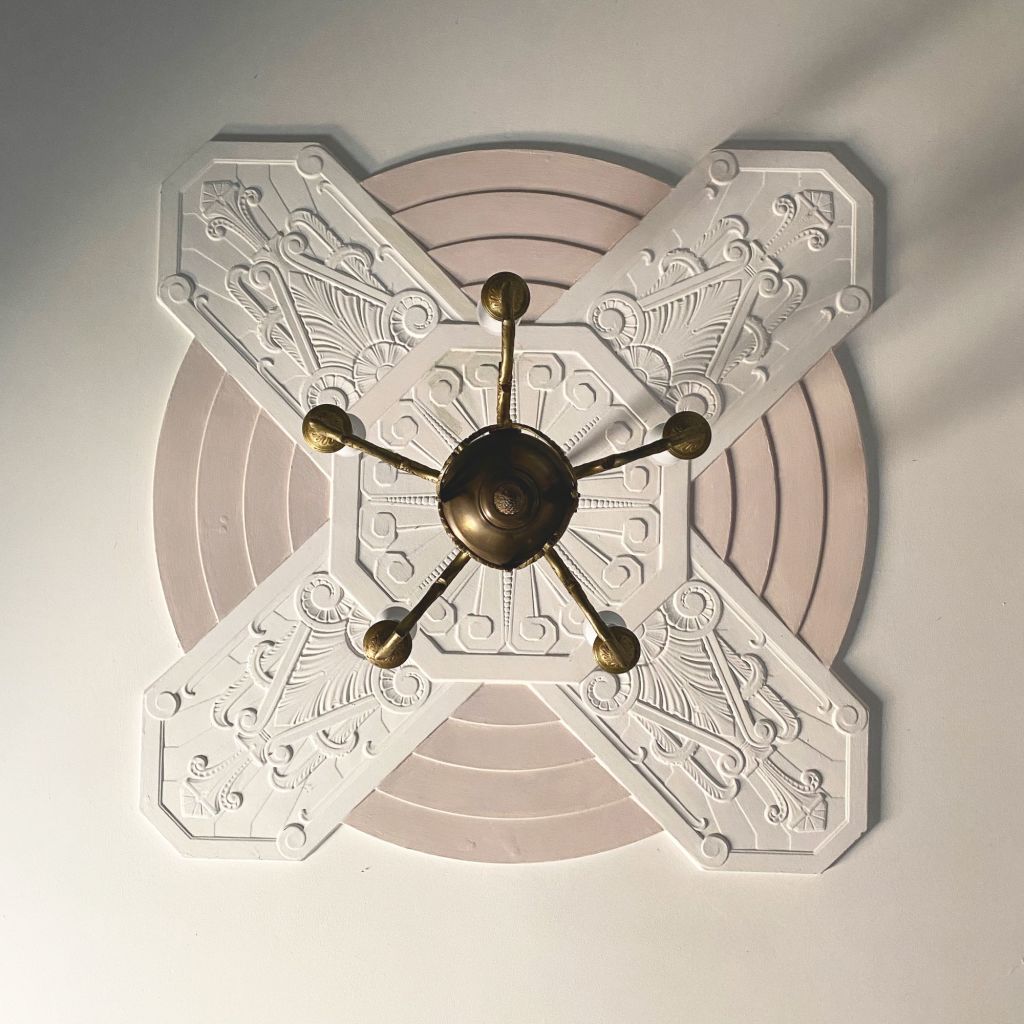
For Patras, Villa Italia is her opportunity to demonstrate “that heritage goes further than a facade”.
“People forget about the importance of (authentic) interiors which, I believe, should be protected as well”.
At the beginning of their occupation of the house that proud migrant families maintained so well, she started an instagram page to document its engaging idiosyncrasies. Her following quickly built to almost 1000.
Meanwhile, the couple are planning a weekend of bottling tomato sauce. “And here’s a bag of oranges to take home,” Patras says. “They’re quite odd but tasty. They make a good orange cake.”
Naturalmente.
We recommend
States
Capital Cities
Capital Cities - Rentals
Popular Areas
Allhomes
More
