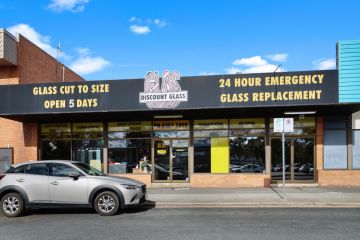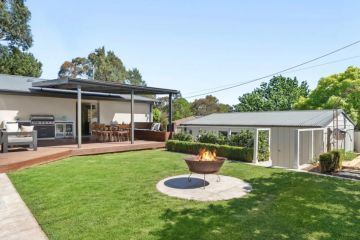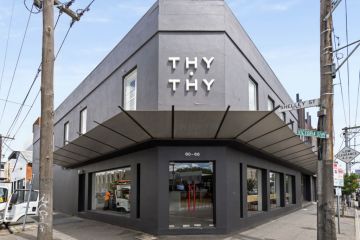West Village redefines quiet luxury in the heart of Sydney
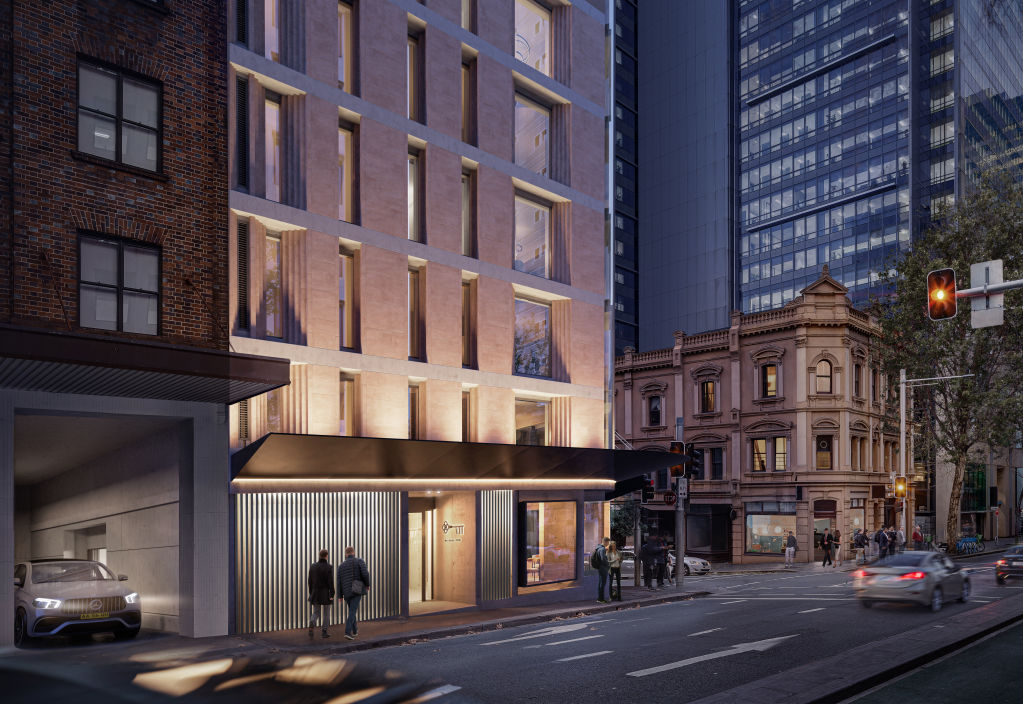
A new boutique building is promising to fill a gap in Sydney’s exclusive property market.
West Village, designed by Candalepas Associates architects, is bound to appeal to high-net-worth buyers who want security and privacy.
With just eight apartments in the 17-storey building, the design has a heavy emphasis on space and exclusivity.
There has been a dearth of similar projects in Sydney for up to a decade, says Dennis Vertzayias, partner and director of Laver Residential Projects.
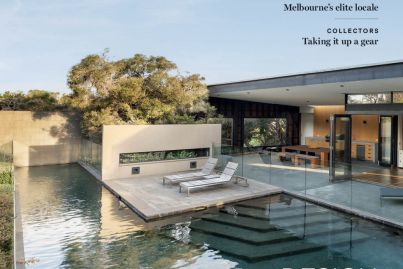

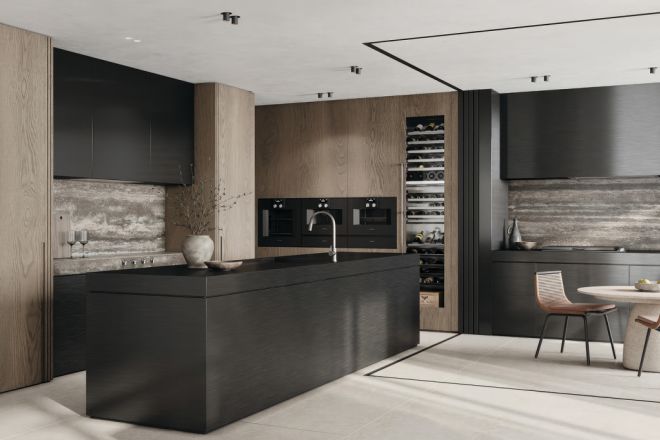
“Most of the buildings that have been sold in the last five to 10 years have been 50-plus apartments, and it’s very, very rare to get these small, high-end boutique buildings where there are only 10 or so apartments,” he says.
“It’s no surprise that there’s been huge demand for Sydney real estate for a very, very long time, and particularly trophy assets in and around the CBD.
“So I think West Village has a huge point of difference”.
With the exception of one single-level sub-penthouse, all of the residences are dual-level, and the “sky home” is triple-level.
The sky home has a whole basement level for parking and storage, while the other apartments will come with half a level.
This generosity of space allows residents to drive into the basement and take their own lift directly to their apartment with no stops along the way.
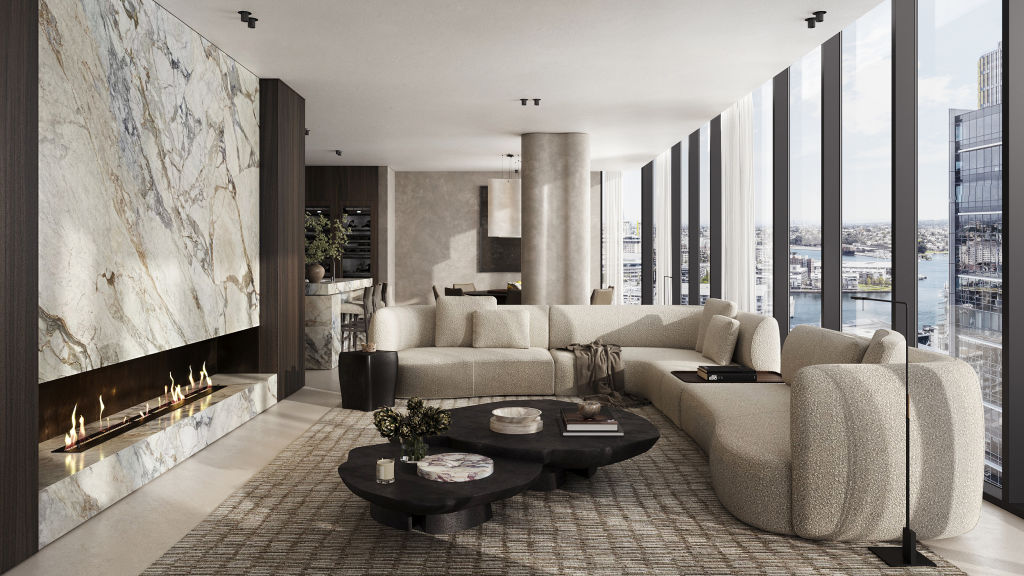
Adding to this degree of security is the privacy of the development, which doesn’t include any commercial or retail tenancies.
West Village is purely residential, and this guarantees that the only people coming and going from the building will be residents or their guests.
“A lot of the residential buildings in the city have got this sort of commercial attachment, and the high-end residential buyers don’t really love that – they like it to be very prestigious, very exclusive,” Vertzayias says.
“There has been a lot of consideration around the design and just making it a really exclusive boutique building to live in.”
The ground floor has a concierge, library and meeting room purely for the use of the residents. A quiet, retreat-like atmosphere is offered in the levels above thanks to the fact that there are no common lobbies on the upper storey.
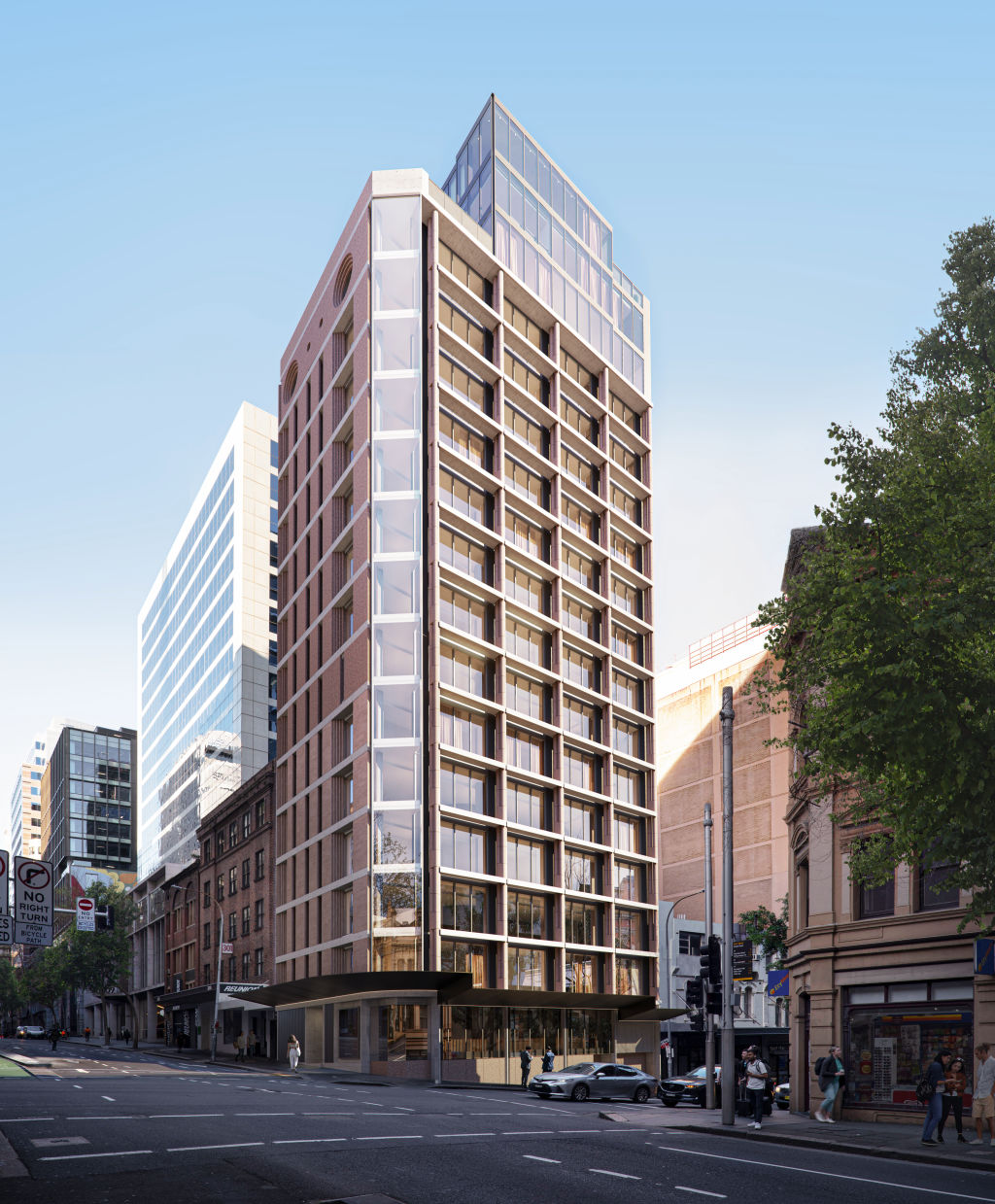
This design has been deliberately targeted at a specific demographic, says Nick Tait, designer director at developer CDMS.
“We’ve coined the term – and it’s a little bit corny, but I think it is quite accurate – ‘the discreet elite’, who are very wealthy, affluent people,” he says. “However, they’re not very flashy, not very showy with their wealth.
“This demographic broadens out to rightsizers, so the people from the eastern suburbs or Mosman and the lower north shore who have sold their mansion and possibly now have a … rural property down the Southern Highlands, or a coastal property, and this is their city pad.”
With that in mind, Tait says, the key design considerations were to keep the development very private, “but also very easy and very sophisticated”.
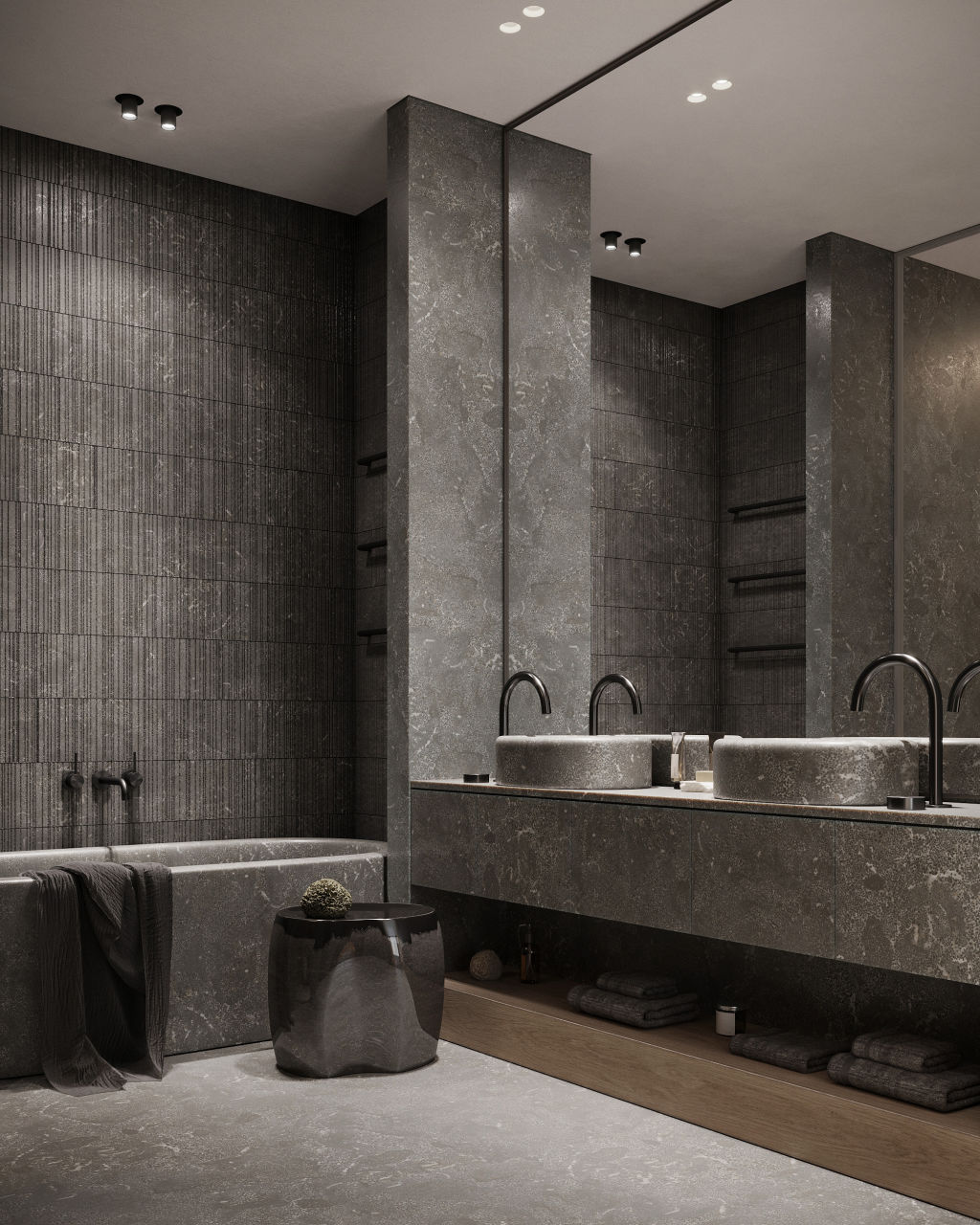
The dual-level residences range between 283 and 291 square metres, while the sky home is a huge 310 square metres.
The single and dual-level apartments come with 14-square-metre winter gardens, and the sky home has a spacious 102-square-metre terrace.
Tait says the sheer size of each residence provides a house-like space and feel.
“You’ve got long, large corridors, you’ve got oversized bedrooms, living, dining – the spaces are very free-flowing and just large,” he says.
“The huge central staircase, again, is akin to house features in an apartment setting, and the typical apartments, of which there are six, have a full level that’s dedicated to just living, dining, kitchen and library.
“So this large, open-plan design is extremely unique.”
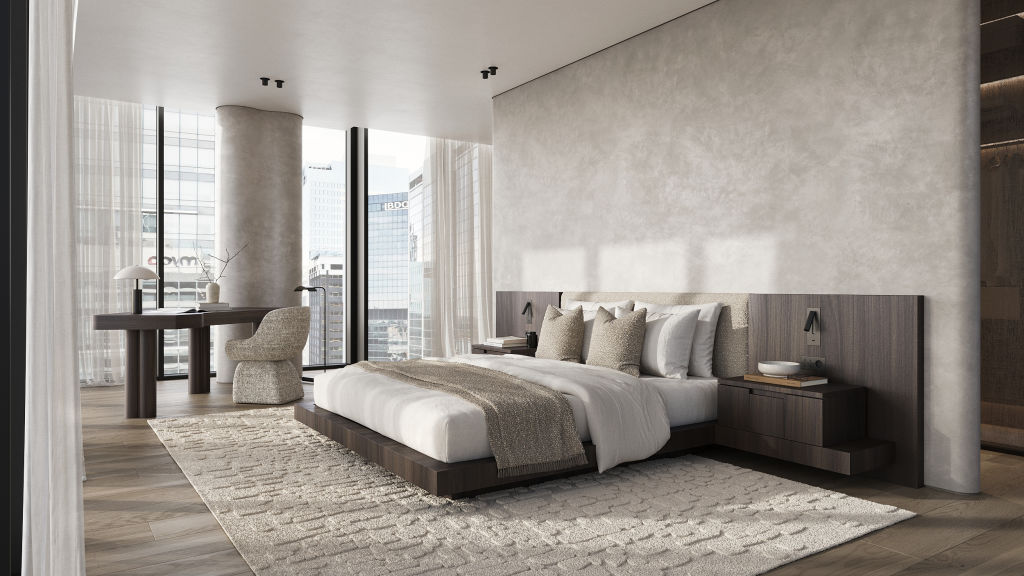
West Village sits among some of Sydney’s finest heritage-listed buildings, so the architectural team at Candalepas have been conscious of complementing the local aesthetic.
The facade is punctuated with light-coloured sandstone and granite, which has been inspired by Hyde Park’s Anzac Memorial.
Greenery by landscapers at Black Beetle will soften the facade’s hard edges.
Positioned between King Street Wharf and George Street, West Village is within walking distance to all that makes Sydney Harbour such a vibrant place to be.
In under 20 minutes, you’ll reach the Royal Botanic Garden to the east, Barangaroo Reserve and Darling Harbour to the north and the Queen Victoria Building to the south.
We recommend
We thought you might like
States
Capital Cities
Capital Cities - Rentals
Popular Areas
Allhomes
More
- © 2025, CoStar Group Inc.
