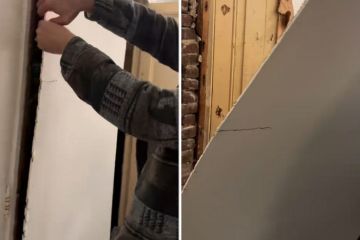What most home owners get wrong about renovating
Melody Valentine and her husband needed more space at home once they had a son, but she wasn’t confident about designing it herself.
They were fortunate to get in touch with an architect who wanted to know how they were going to use the home, and he came up with clever ideas to bring in more light and expand the living area.

“I’m sure it costs more and I do feel like it’s worth it for us,” said Valentine, 43, an environmental planner based in Northcote in Melbourne. “I feel like the quality of outcome we’ve got will be much better.”
Valentine got the process right, but many homeowners get it wrong. Her architect, Alexander Hill, has just published a book for homeowners about how to work well with architects and builders called Find Your Way Home.
He says a common misconception among owners is that they need only a builder, or that they talk to a builder first rather than discussing their ideas with an architect first.
Hill is the owner of Three Hat Buildings and is passionate about the three roles working together – architect, builder and owner – to create great homes on budget.
He says draftspeople excel at drawing an idea they are given, but don’t design buildings. At the cheaper end of the market, such as volume builds, an architect may not make sense. But for mid- to upper-tier homes, getting an architect’s ideas early in the process can transform a project and avoid problems later.
“As soon as you get to anything custom, really there’s a lot of value that an architect can bring,” he said. “They can definitely add a lot of value and look at it from a different perspective than a builder.
“A builder is really looking at it from a ‘How do I produce this? How do I reduce my risks? And how do I ultimately make the best possible building?’ But they’re not looking at the design.”
He says the first conversations should be between owner and architect about how a household wants to live, their routines, frustrations with their current home, hopes for the new one.

Do they want their shoes off at home, meaning they need a space by the door to store them? Are they left-handed, affecting the fridge’s position? Do they want to wake up with the morning sun, in a bedroom in the east, or are they a shift worker who needs a west-facing bedroom? Where do they drink coffee in the sun?
For Valentine and her husband, who moved into their single-fronted Edwardian about a decade ago, a three-bedroom home that once felt huge no longer served them as well after they had a son.
They wanted more space to do more entertaining, plus a second bathroom.
“What we felt worked with us with Alexander is he really wanted to understand how we were going to use the space, how long we wanted to live there, what was important to us as a family,” Valentine said.
“I certainly think working with a draftsperson has a time and a place, though for us I feel like we don’t have knowledge about the development process or about building homes to be able to confidently do that.”
She said Hill explained the stages of the process, which he also does in the book: predesign, design, technical resolution, prebuild, building and living.
The family are extending the kitchen and living area, and adding a bathroom. She said Hill has been able to come with ideas such as adding skylights in the existing bathroom, and introducing northern light into the south-facing kitchen and living space.
“We knew we wanted more light, but working out how to do that, he added in a flat section of roof in between the existing dwelling and the new part of the dwelling so that we can have a big triangle window that faces north, so I think that’s going to make a real difference to the space,” she said.
“We had maxed out the amount of wall we could have in the eastern boundary and he had an idea about switching to the western boundary which meant we could really maximise the living area.”
He also added a garden on the eastern boundary to create a feature of the room for residents to look at, she said.
Hill had added ideas about storage solutions that Valentine said she would not have come up with otherwise.
Hill says most owners start by talking to a builder, rather than an architect.
“That’s probably one thing I’d really like to change over time, if we could,” he said. “I just don’t think it’s really explored and explained the value that an architect – not just an architect, but the actual process can bring.”
We recommend
States
Capital Cities
Capital Cities - Rentals
Popular Areas
Allhomes
More
- © 2025, CoStar Group Inc.










