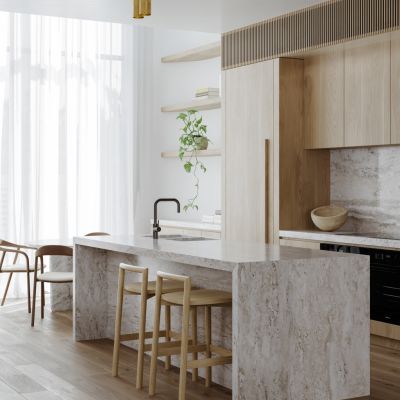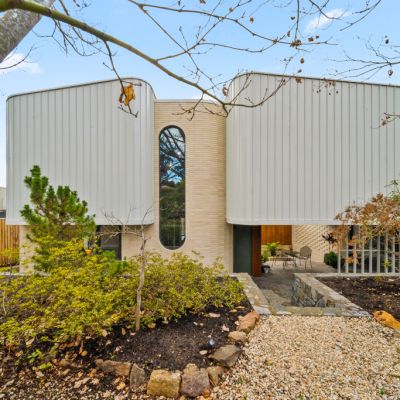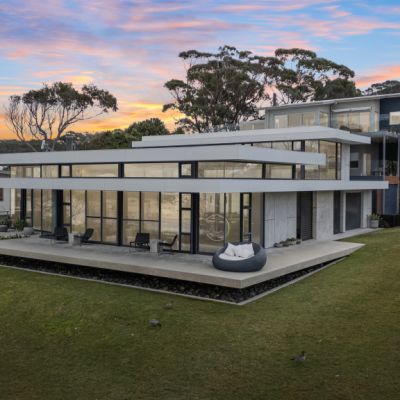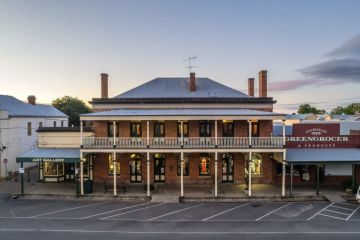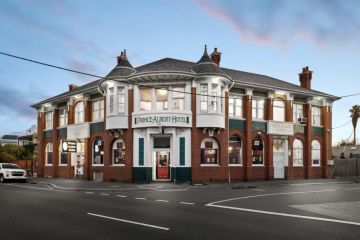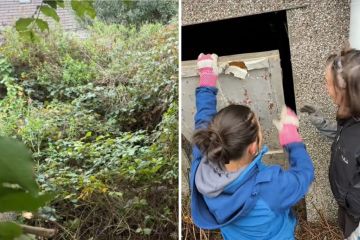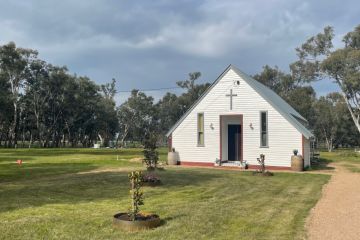Your chance to snap up luxury Yarralumla home in time for summer
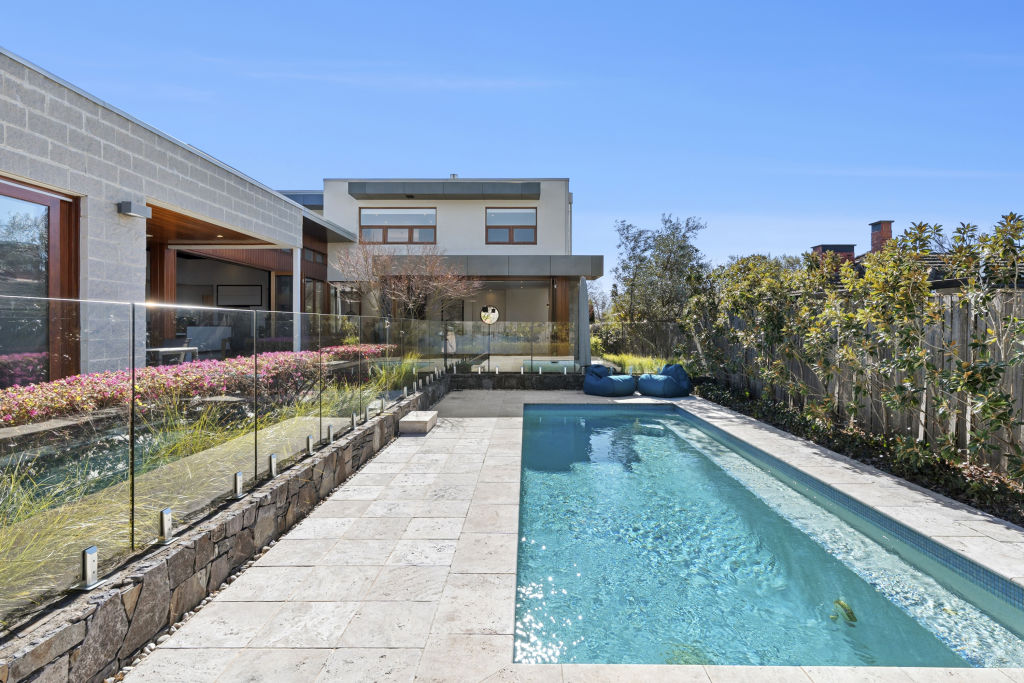
This Yarralumla home effortlessly blends two concepts: modern living shaped by crisp and clean lines, and a strong sense of organic sensibility.
Yarralumla’s tree-lined streets and proximity to the Parliamentary Triangle have long made it a sought-after address.
That adds even more lustre to this two-storey Abbott Street house that sits on a very manageable 713 square metres in a very quiet street.
From the kerbside, it’s a home with a confident presence. There’s unmistakable strength in its facade, juxtaposed and warmed by timber highlights and further softened by lush landscaping.
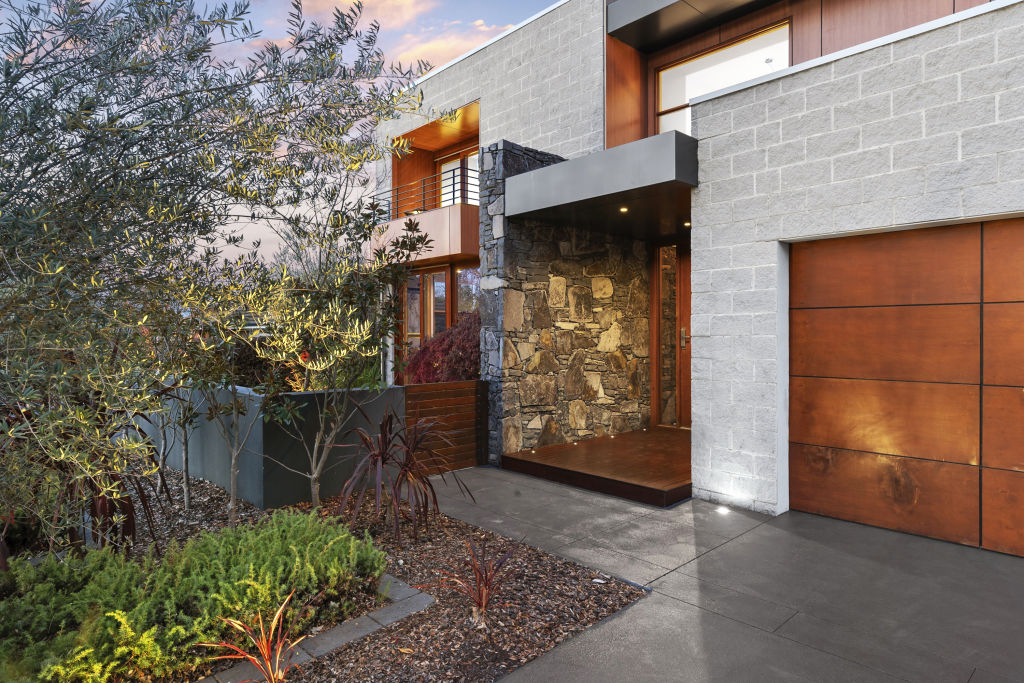
A bluestone feature wall begins under the porch and continues into the foyer, tying the exterior to the interior.
The foyer immediately delivers on the home’s promise of style, drawing the eye up through a double-height void and across ironbark timber floors, creating a grand sense of arrival that defines this highly liveable space.
Leanne Palmer of Hive Property says the contemporary home has a timeless feel.
“It was built to a classic design, and the combination of form along with the organic inclusions injects a freshness into its appeal,” she says.
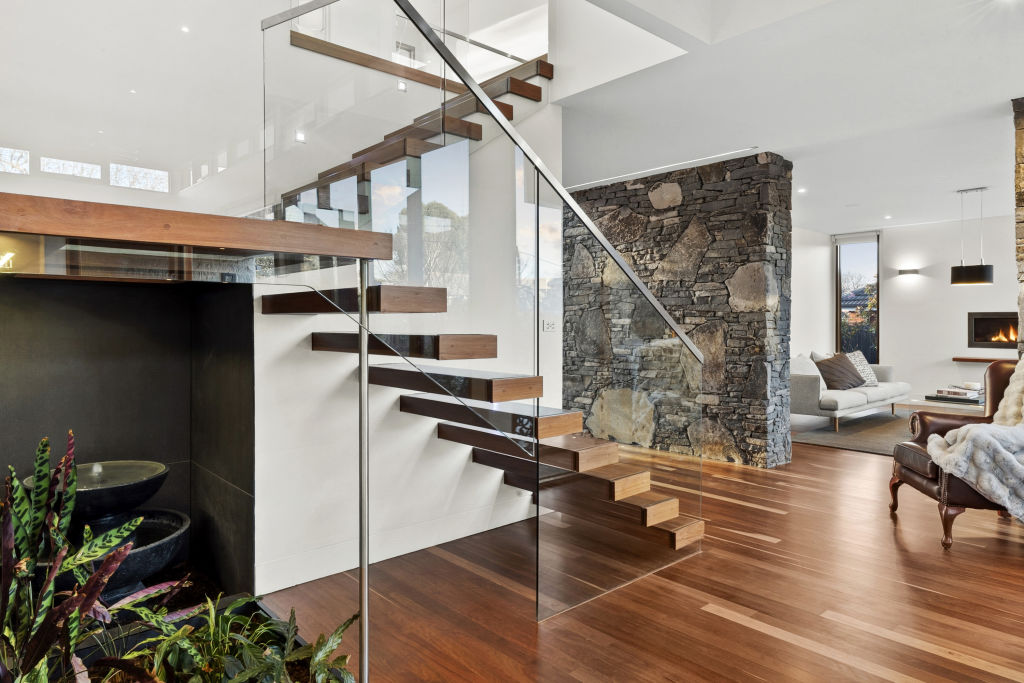
“Potential buyers have remarked on how well the simple colour palette works, with neutral tones warmed by the timber features throughout.”
The reveal begins in a highly private guest bedroom with an en suite. Next to it is a spacious formal lounge room – with a fireplace – that is easily adaptable as a home theatre, rumpus room or study.
The main living zone’s strongest point of differentiation is overhead. The 3.6-metre coffered ceiling is completely black, a bold design choice that adds sophisticated drama to the expansive space.
This might not work in a conventional home, but it’s made possible here by the impressive height.
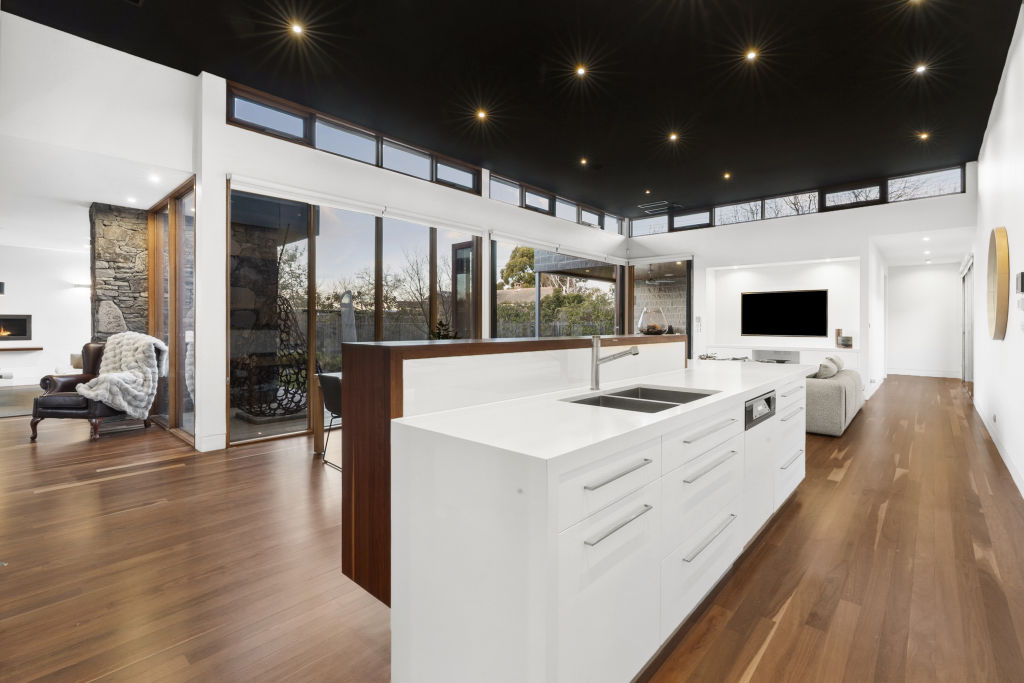
The space is anchored by a functional white kitchen with timber highlights. There’s a long, stone-topped island bench with further surfaces in stainless steel.
Miele appliances (including four ovens) deliver the firepower, with generous storage back-up from a butler’s pantry. That all adds up to a great working space with a seamless connection to the dining and casual living area.
Natural light and cooling breezes are drawn in through full-height and clerestory windows, as are views of the outdoor spaces, partly taken up by a two metre-plus sculpture of a pear made out of old horseshoes – known affectionately as “a pear of shoes”.
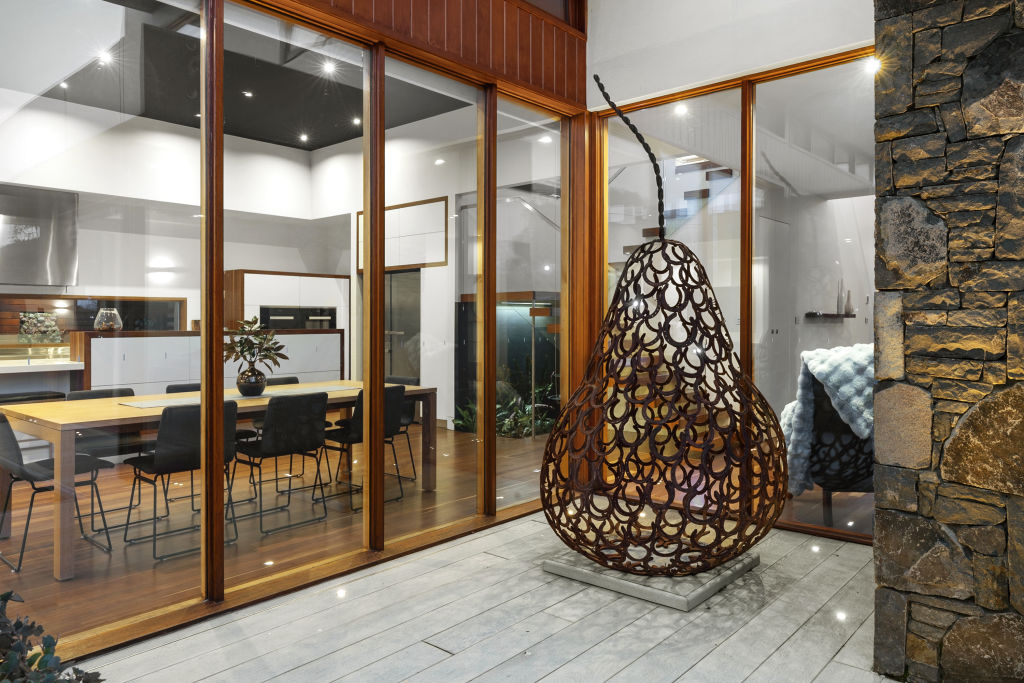
Palmer says the central living zone is the key feature of the home.
“There are many elements at play – from the ceilings to the kitchen and views to the outdoors – but they all work so well together,” she says. “This is the perfect communal spot for the family and for entertaining, whether a small group of friends or larger gatherings.”
The primary suite is positioned at the end of the home for maximum privacy. It has a walk-through wardrobe and an en suite highlighted by a sculptural, free-standing bath.
The two levels of the home are tied together by a floating glass and timber staircase that shelters an indoor garden with a water feature. Three further bedrooms share a rumpus space (also with a fireplace) and a family bathroom on the upper level.
Comfort is provided by double glazing, air-conditioning and underfloor heating. Plus, there’s a power-packed rooftop solar array.
Outdoor living is focused around an inviting pool surrounded by paving, stone retaining walls and carefully selected plants. There’s a double garage with additional off-street parking.
“This home offers it all – a quiet street in a great location, a timeless design and luxury in the living and entertaining options,” Palmer says.
We recommend
States
Capital Cities
Capital Cities - Rentals
Popular Areas
Allhomes
More
- © 2025, CoStar Group Inc.
