- Holt, ACT, 2615
15 properties for sale in Holt, ACT, 2615
View recently sold
Sort by:
Added 5 days ago
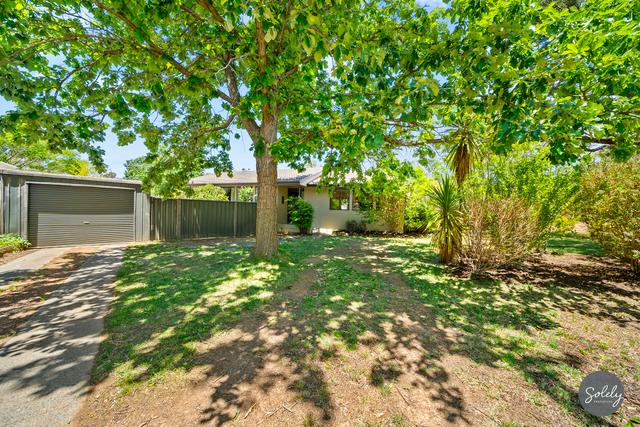
22
OpenTue 2 Dec, 5:30 PM
Andrew Thorpe & Kasey Smith
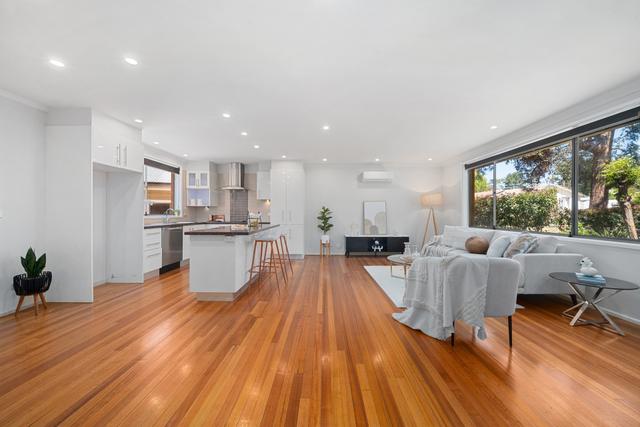
34
OpenTue 2 Dec, 5:10 PM
Josh Yewdall & Michael Hayward
New Home
Promoted 2 days ago
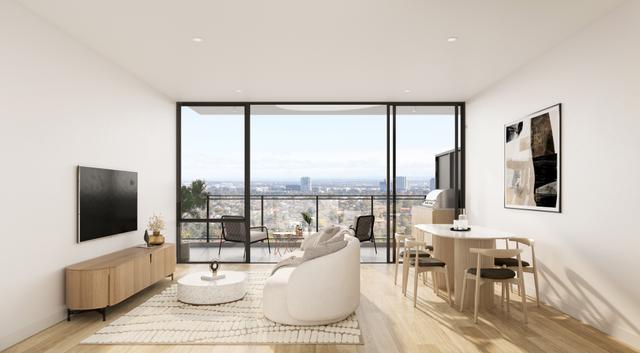
11
OpenWed 3 Dec, 11:00 AM
Matt Sebbens
New Home
Promoted 2 days ago
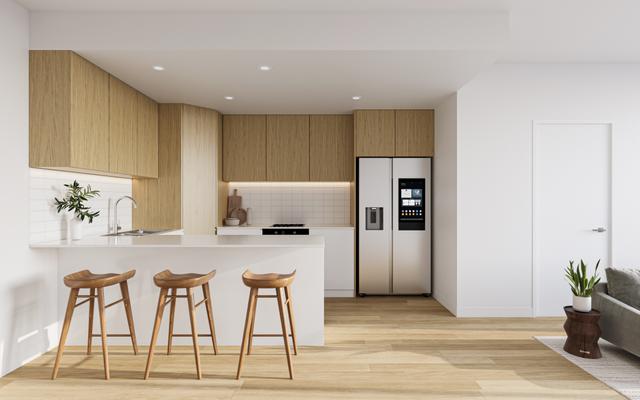
11
OpenWed 3 Dec, 11:00 AM
Matt Sebbens
New Home
Promoted 2 days ago

12
OpenWed 3 Dec, 11:00 AM
Matt Sebbens
New Home

12
OpenWed 3 Dec, 11:00 AM
Matt Sebbens
Offer
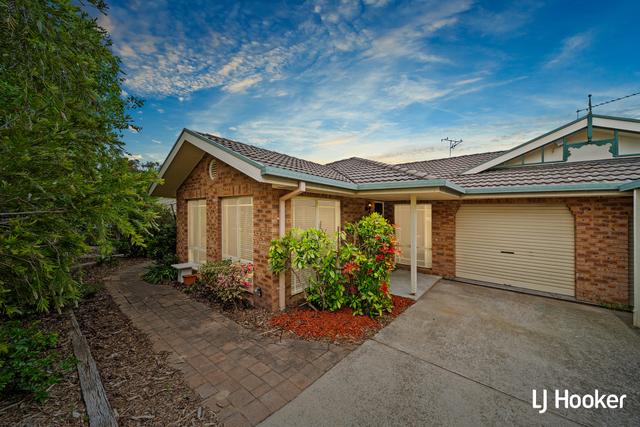
10
Duncan Walker
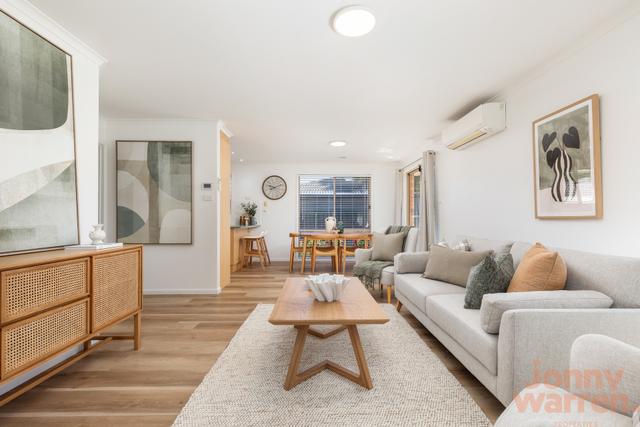
22
OpenSat 6 Dec, 11:00 AM
Jonny Warren & Tahlia Scott-Miller
Added 4 days ago
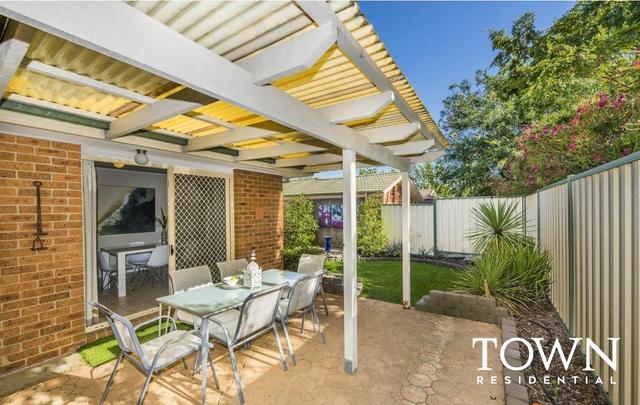
16
OpenWed 3 Dec, 5:30 PM
Ajay Kumar & Kostya Logvinov
New Home
Promoted 2 days ago

11
OpenWed 3 Dec, 11:00 AM
Matt Sebbens
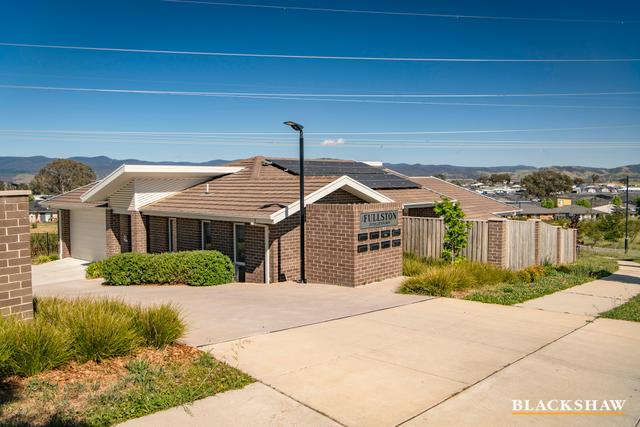
16
Robert Peaker & Rick Dickson
Offer
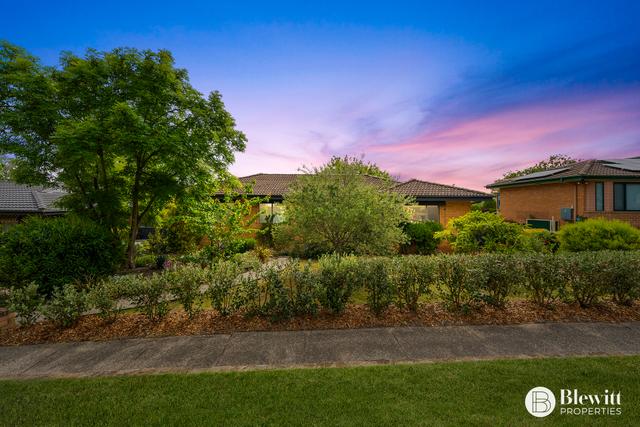
34
Brenden Blewitt
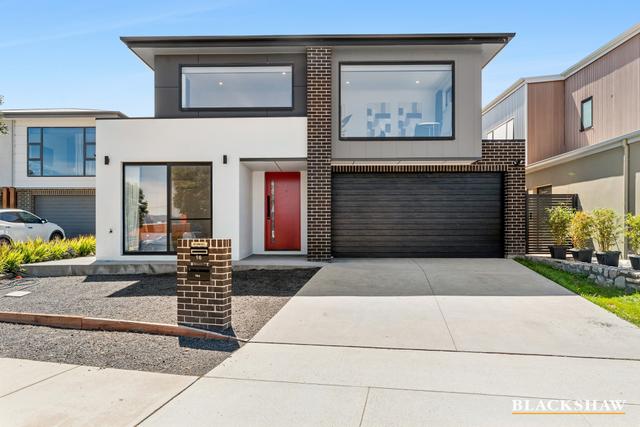
27
OpenWed 3 Dec, 5:15 PM
Matt Sebbens & Marios Arvanitis
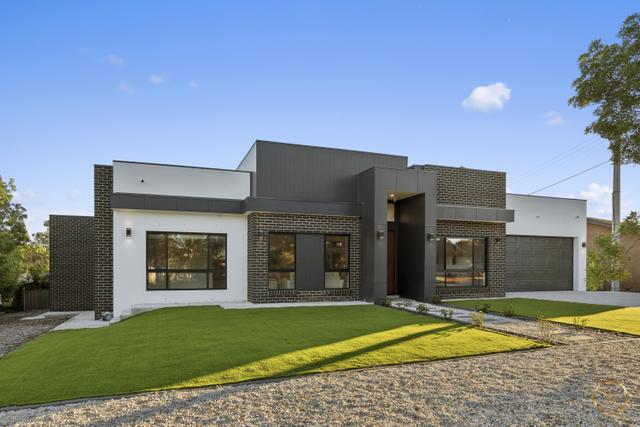
35
Taj Sidhu & Vivek Rampal
Offer
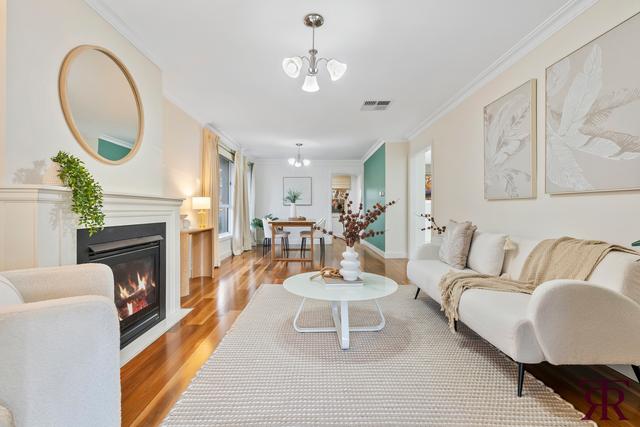
31
Tim McInnes & Annabelle McInnes
Looking for recently sold properties?
Get notified when new properties matching your search criteria are listed on Allhomes
Allhomes acknowledges the Ngunnawal people, traditional custodians of the lands where Allhomes is situated. We wish to acknowledge and respect their continuing culture and the contribution they make to the life of Canberra and the region. We also acknowledge all other First Nations Peoples on whose lands we work.
"With open hearts and minds, together we grow." artwork by David Williams of Gilimbaa.








