- Park Ridge, QLD, 4125
84 properties for sale in Park Ridge, QLD, 4125
View recently sold
Sort by:
Image not available
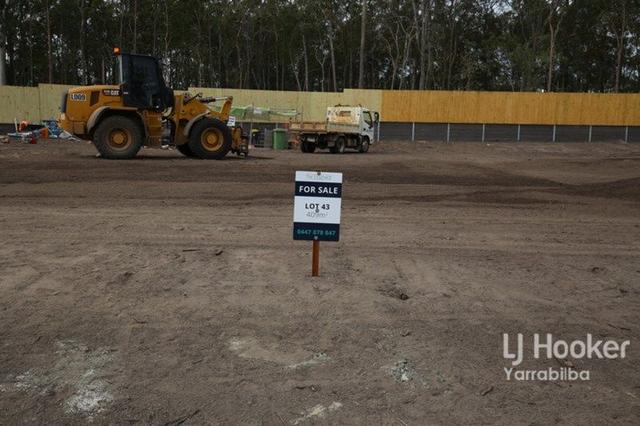
10
Under Offer 23/06/2025
Mark Todd
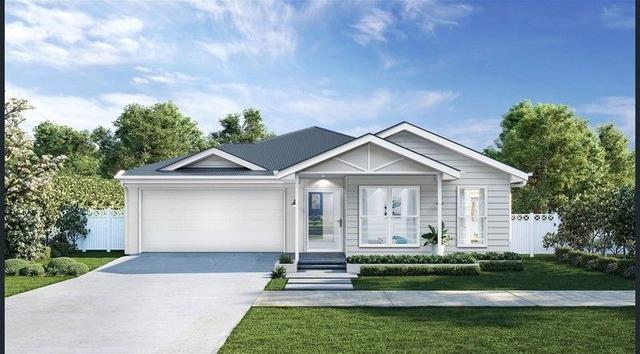
14
Aman Mehta
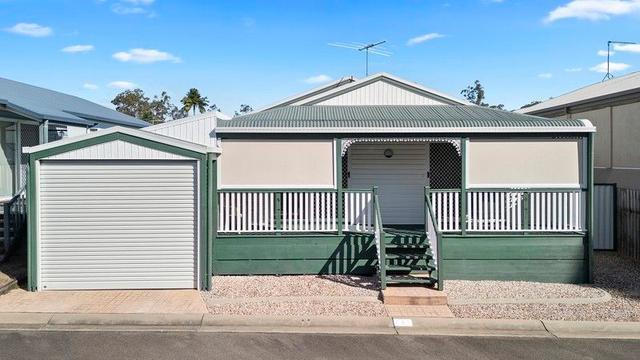
14
Nadir Rezai
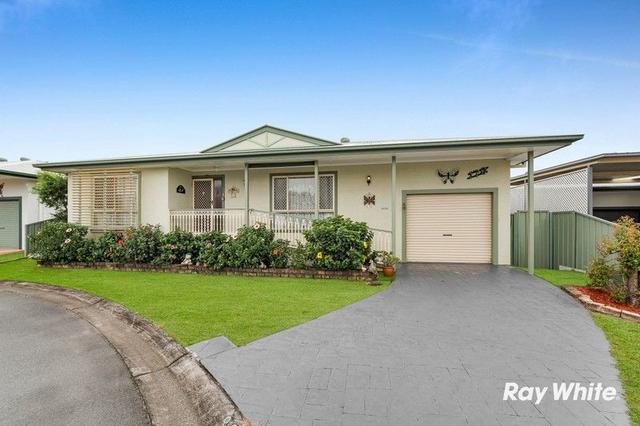
17
Emma Walter
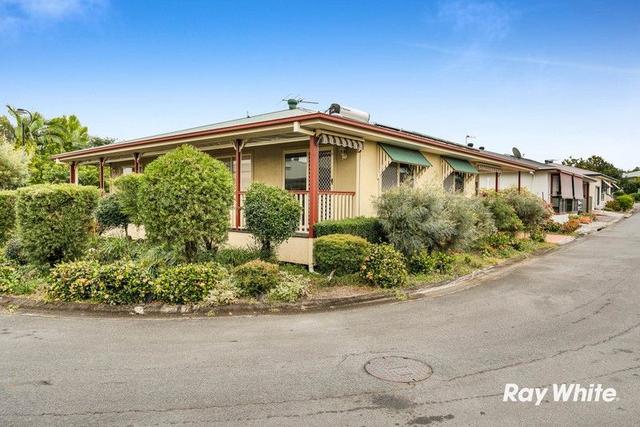
19
Emma Walter
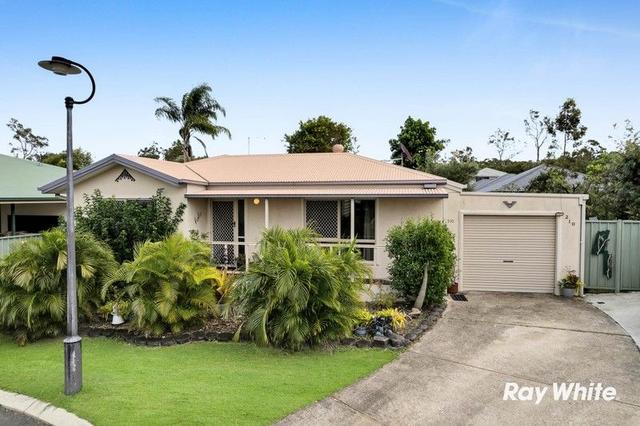
24
Emma Walter & Ryan Trama
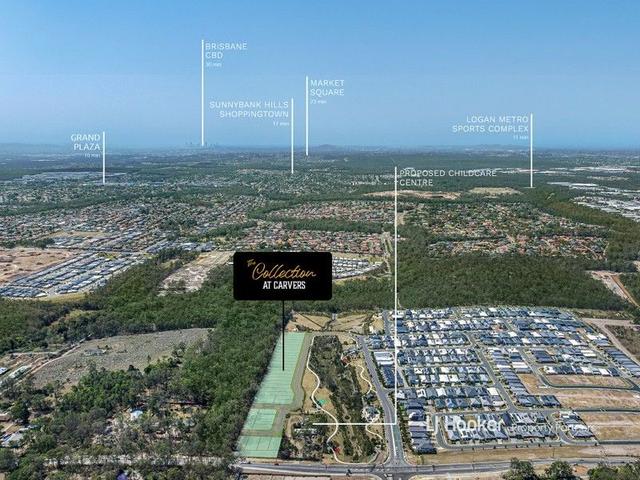
8
Brendan Dingle & Ruby Crowther
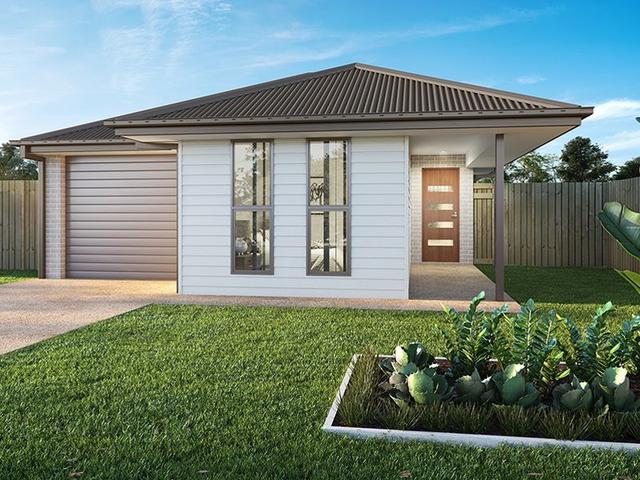
5
Kylie Moss & Marketing Manager
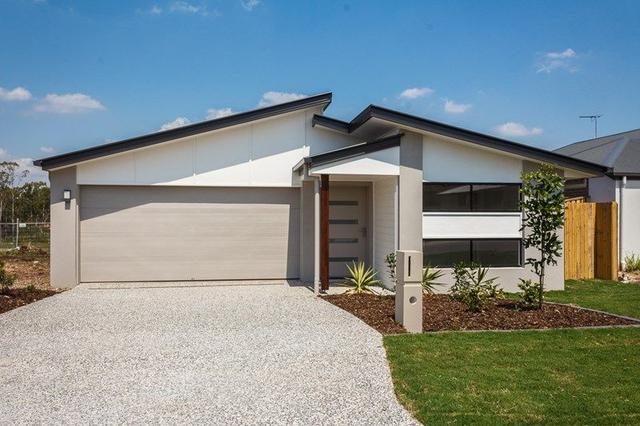
10
Lew Cady
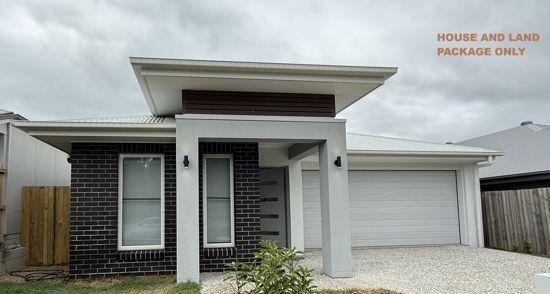
7
Anthony Nguyen
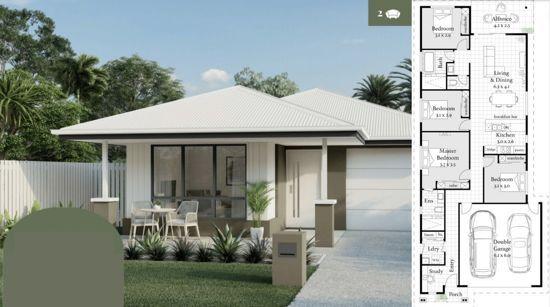
7
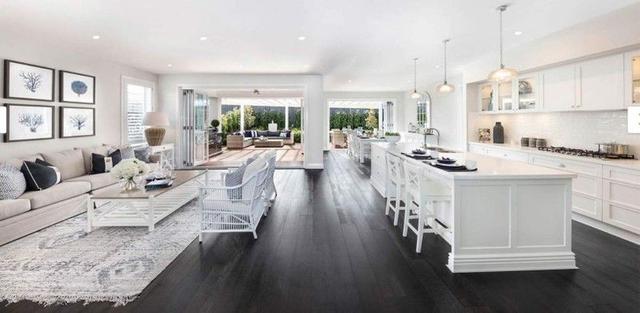
2
Jordan Parker
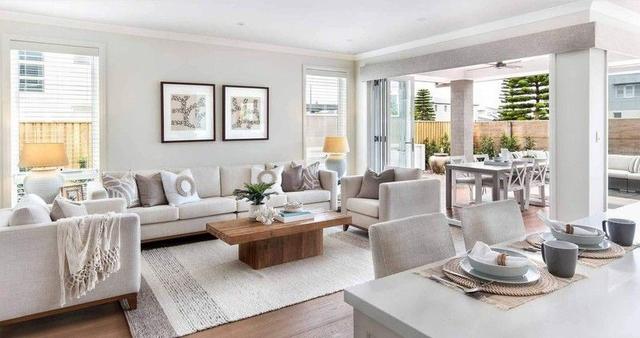
2
Jordan Parker
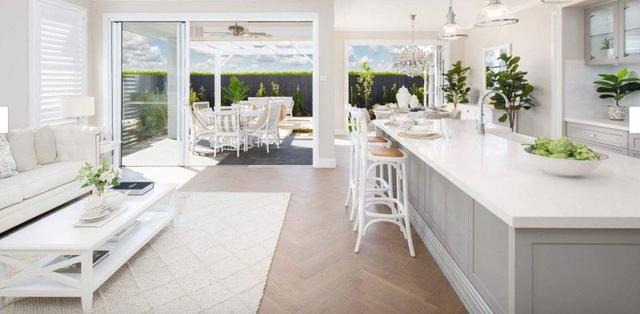
2
Jordan Parker
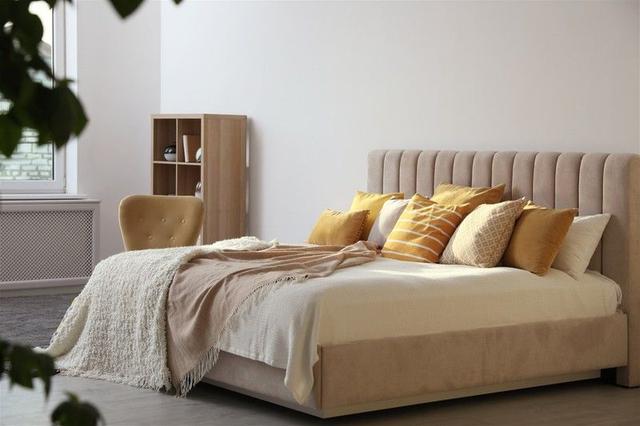
7
Patrick Iwobi
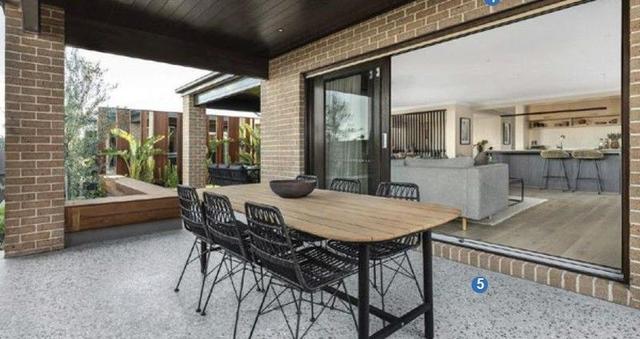
5
Mavis Liu & Nicholas ZHOU
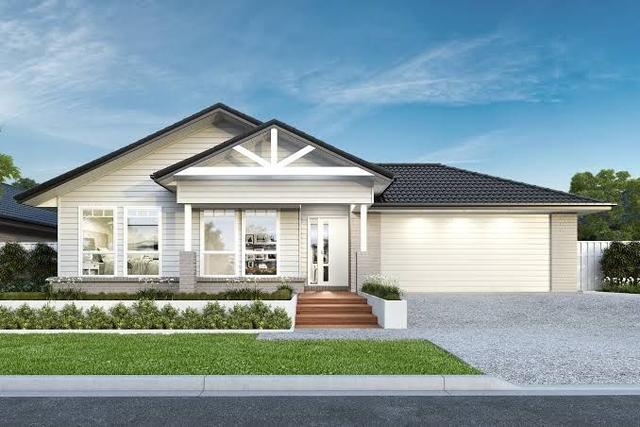
5
Karl De Jesus
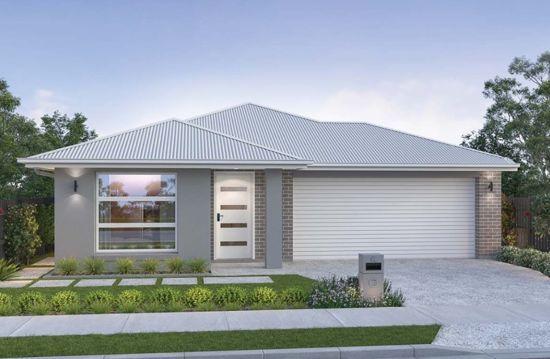
6
Landpower Group
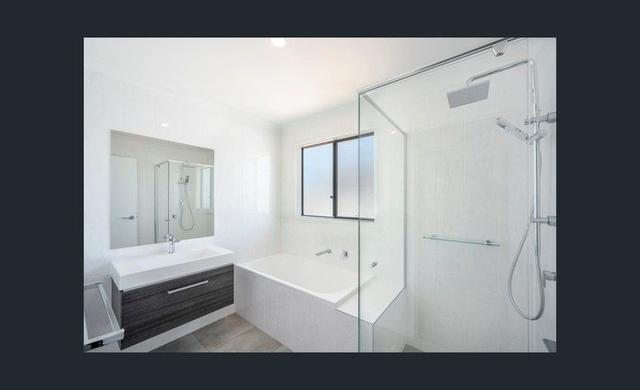
3
Ausproud Brisbane
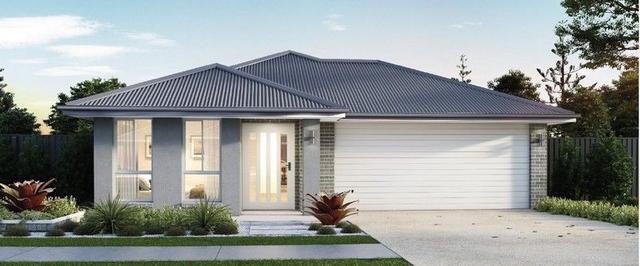
11
Micki Holder
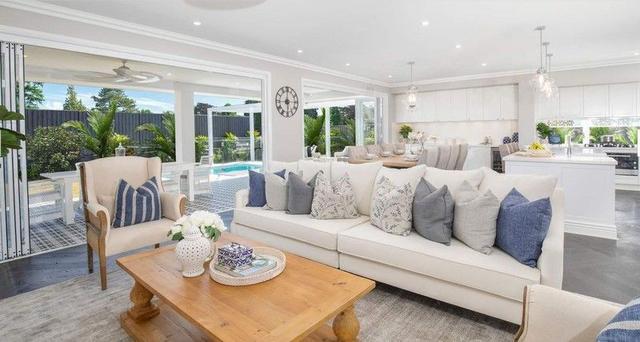
2
Jordan Parker
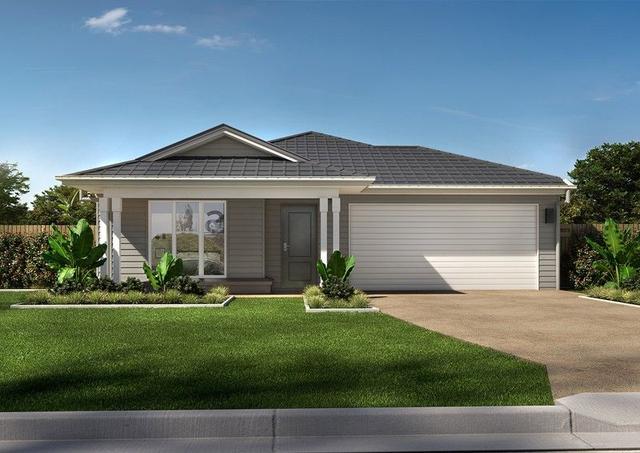
13
Keeya Zhang
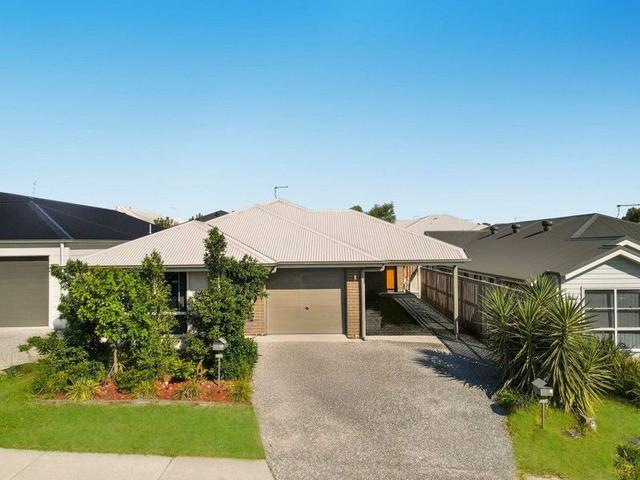
24
Shona McKenzie
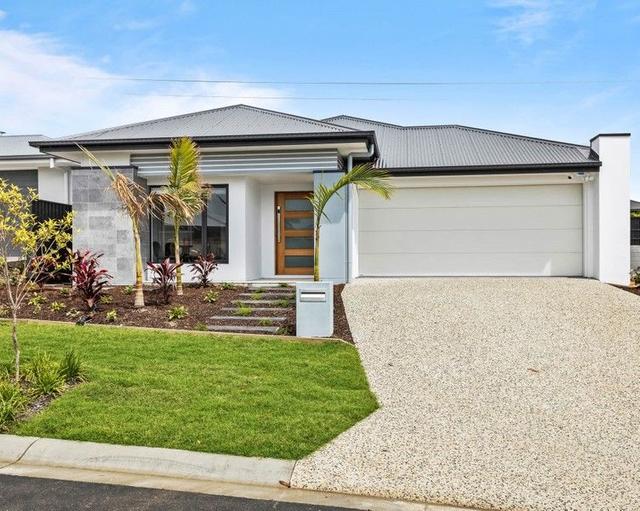
4
Sales Department
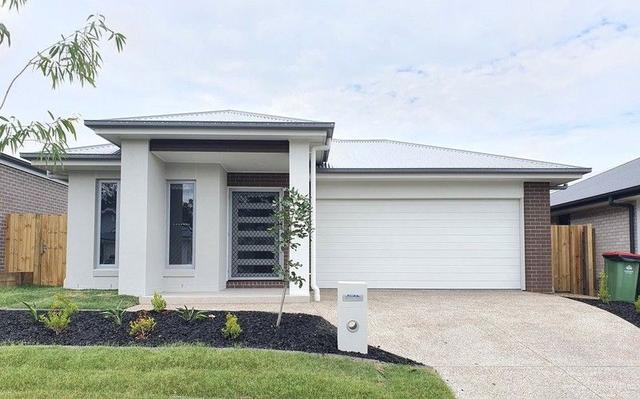
4
Sales Department
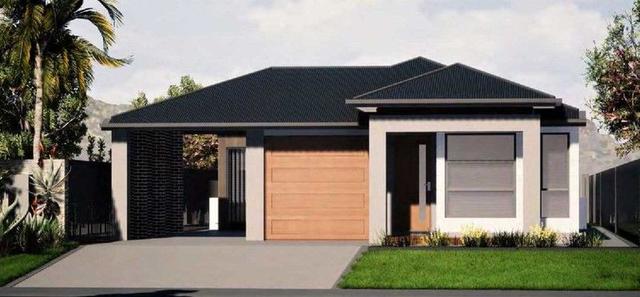
10
Kaye Tilley & John Tilley
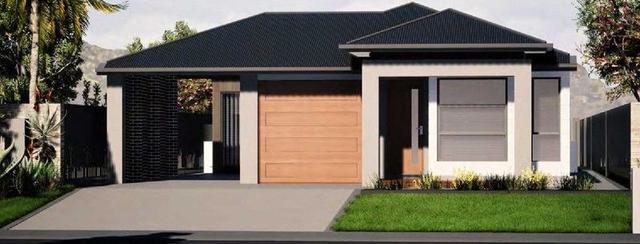
1
Jan Scott
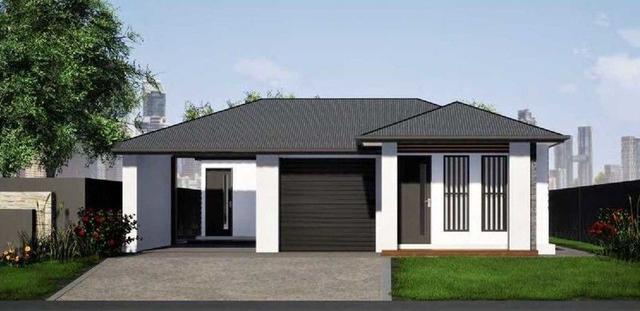
10
Kaye Tilley & John Tilley
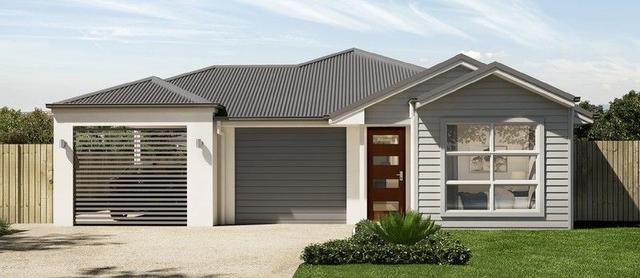
2
$902,400
532
House and Land Package
Office Support & Conde Cagalitan
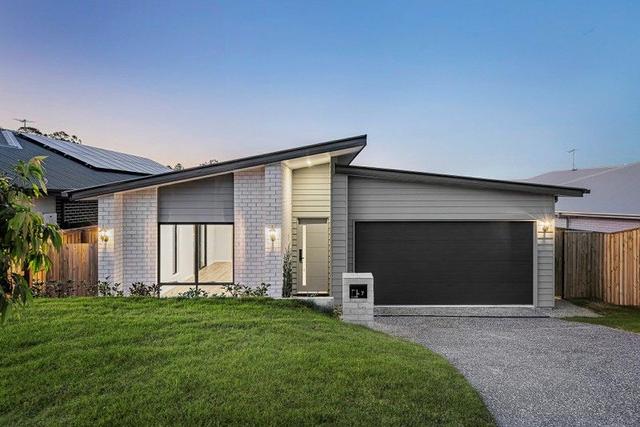
22
Brendan Dingle & Ruby Crowther
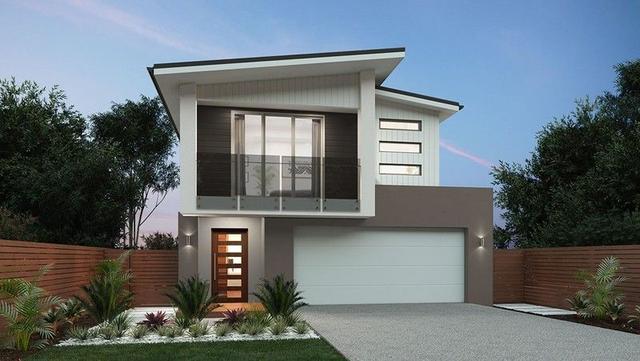
4
Sales Department
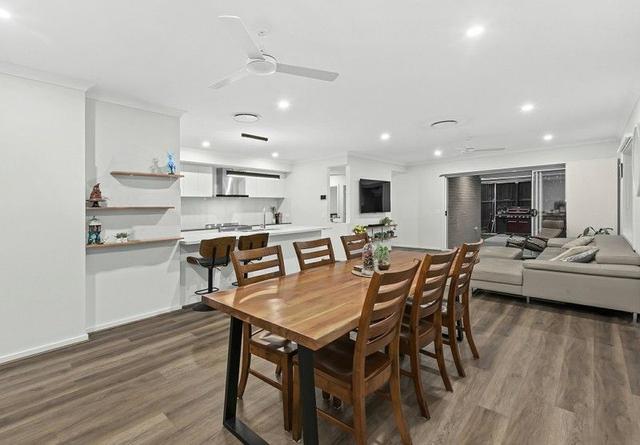
23
Brendan Dingle & Ruby Crowther
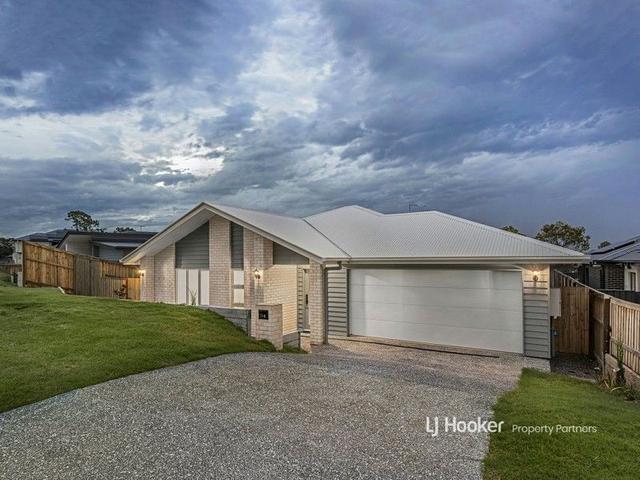
24
Brendan Dingle & Ruby Crowther
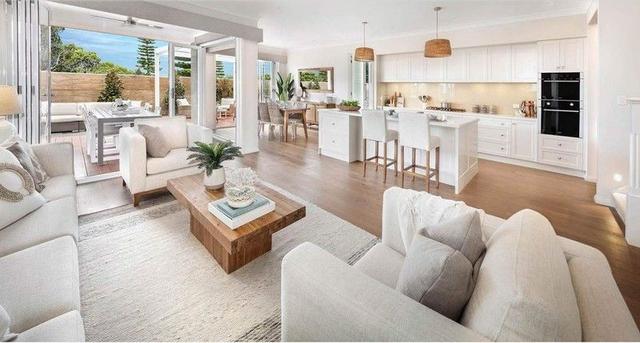
2
Jordan Parker
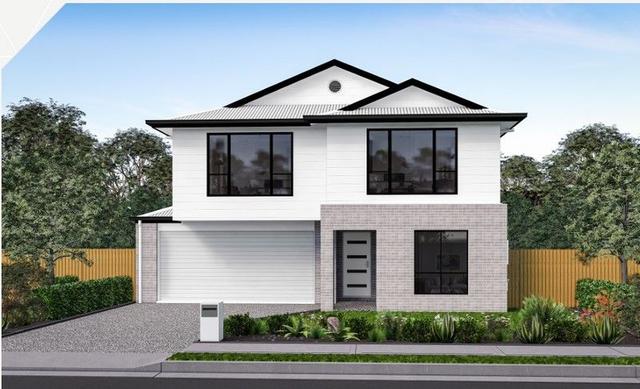
15
5 Bed|3 Bath Lux Build fr $1m Pkg
532
House and Land Package
Micki Holder
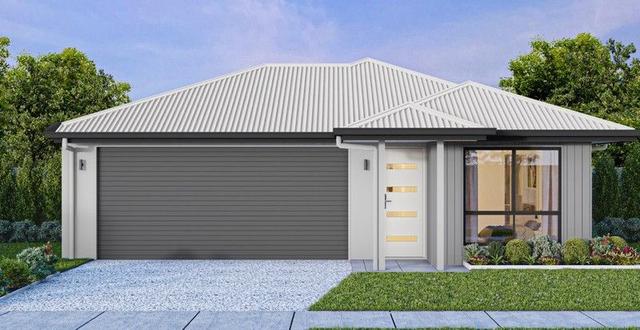
1
Jan Scott
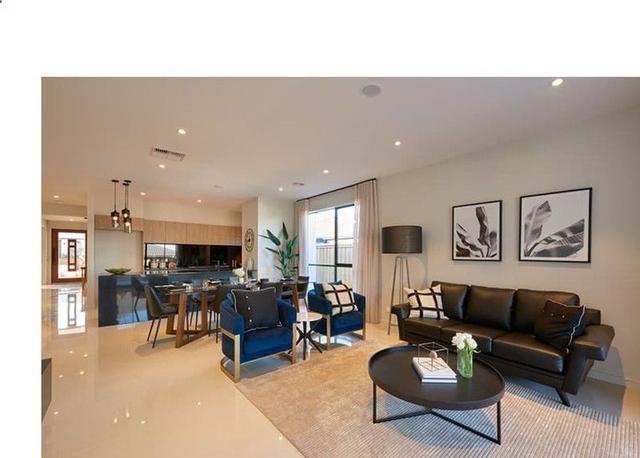
2
Jordan Parker
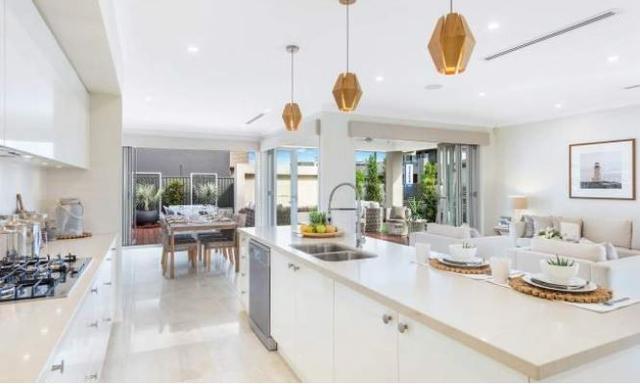
2
Jordan Parker
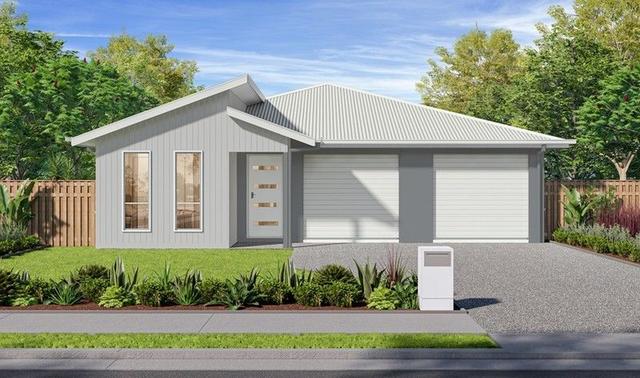
20
3+2 Bed Dual Pkg $1,050,000 - High Rental!
532
House and Land Package
Micki Holder
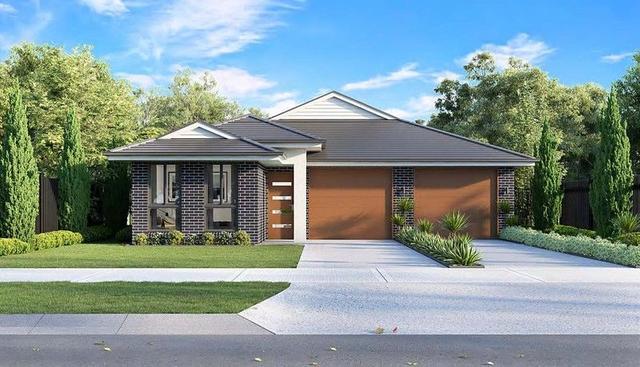
4
Sales Department
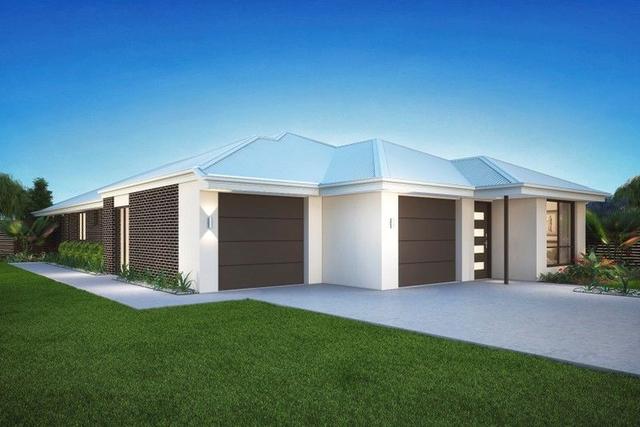
4
Sales Department
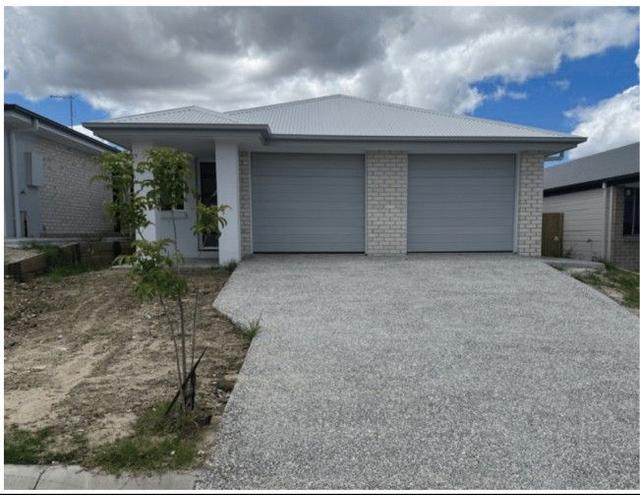
4
Con Nichols
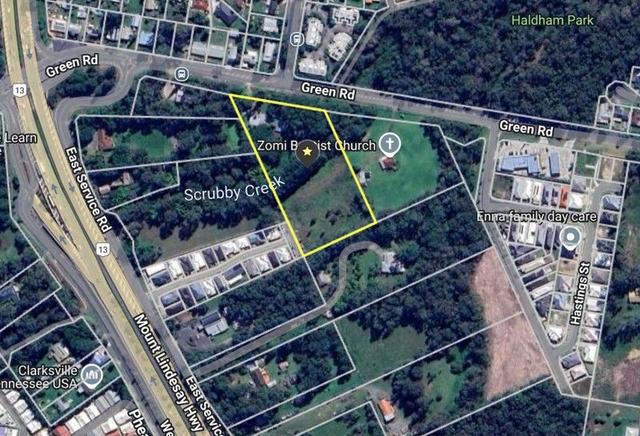
6
Roxanne Liu
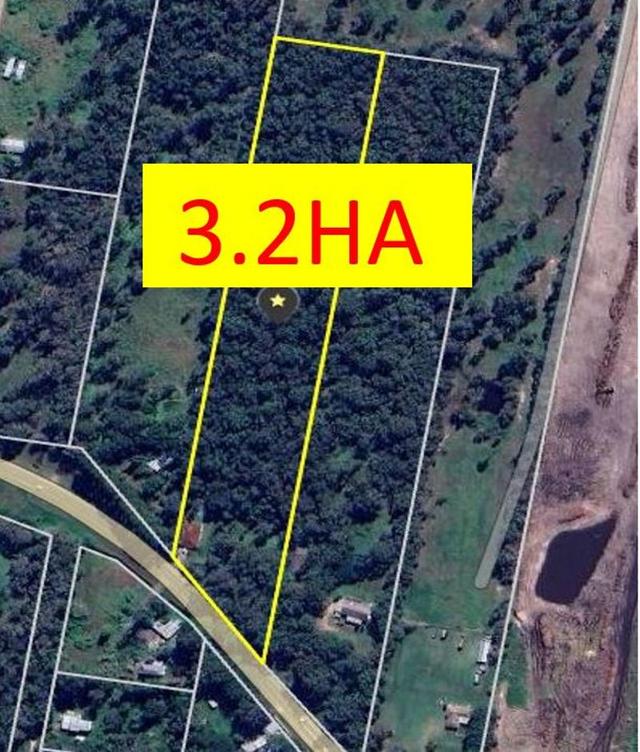
2
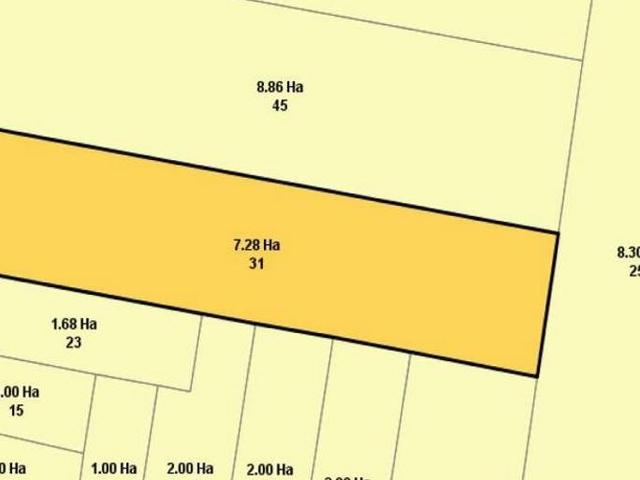
4
Robert Lin
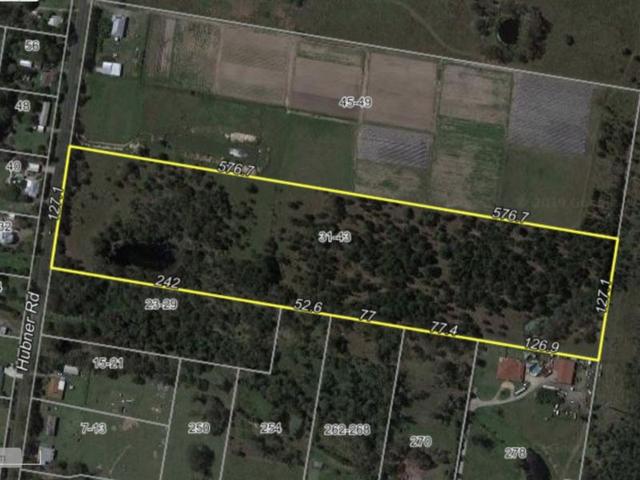
1
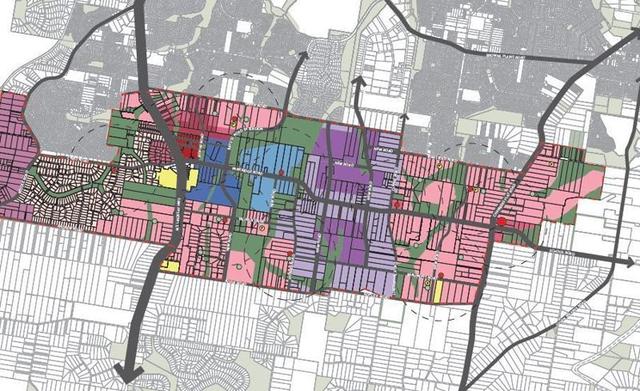
8
Robert Lin
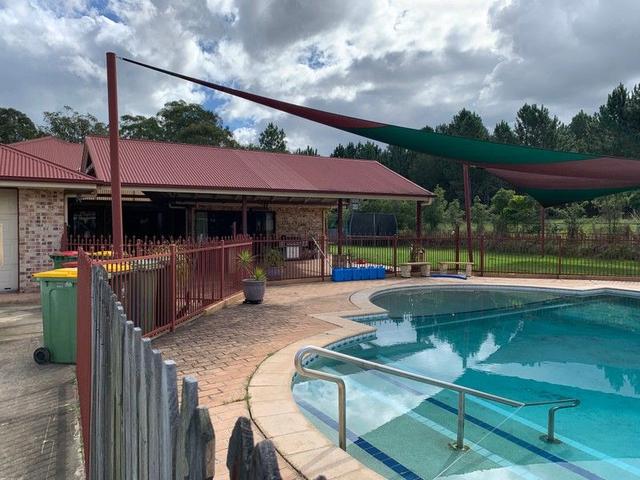
20
Sid Arora & Michael Wolf
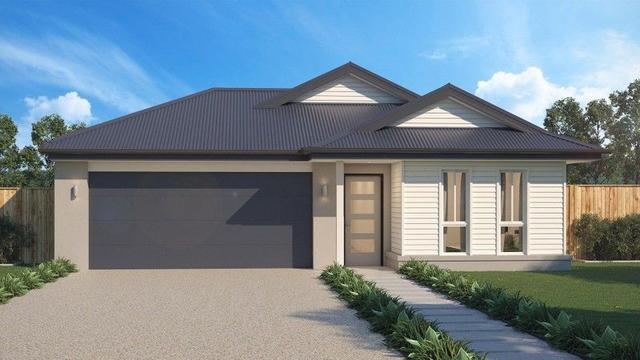
3
Anne Harris
Looking for recently sold properties?
Get notified when new properties matching your search criteria are listed on Allhomes
Surrounding suburbs
Allhomes
More
Allhomes acknowledges the Ngunnawal people, traditional custodians of the lands where Allhomes is situated. We wish to acknowledge and respect their continuing culture and the contribution they make to the life of Canberra and the region. We also acknowledge all other First Nations Peoples on whose lands we work.
"With open hearts and minds, together we grow." artwork by David Williams of Gilimbaa.





















