- South Jerrabomberra, NSW, 2620
48 properties for sale in South Jerrabomberra, NSW, 2620
View recently sold
Sort by:

34
New
OpenSat 5 Jul, 1:00 PM
Daniel Aird
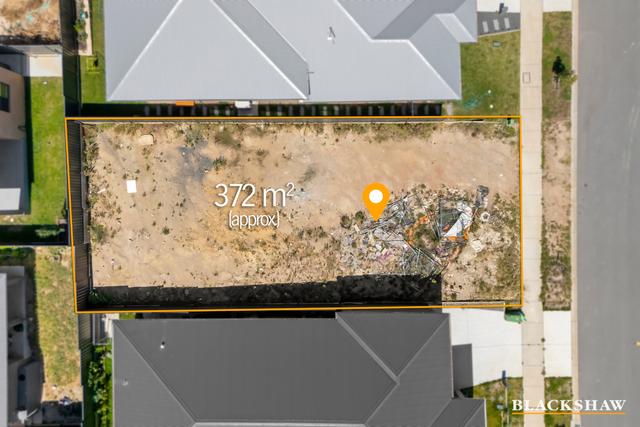
3
Under Offer 01/07/2025
Matt Sebbens
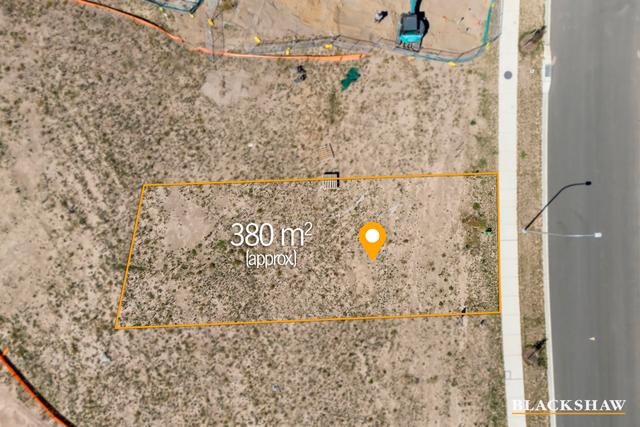
3
Matt Sebbens
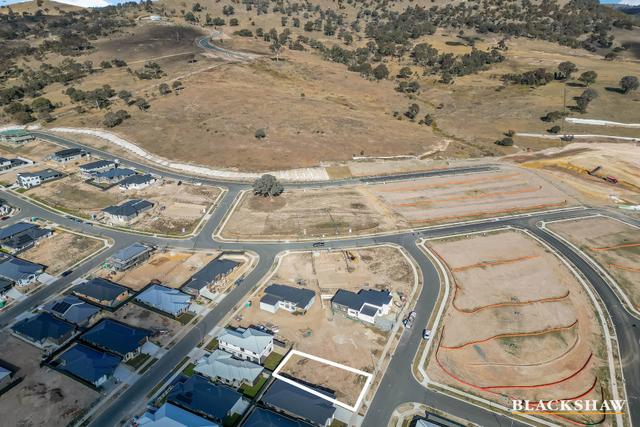
7
Matt Sebbens
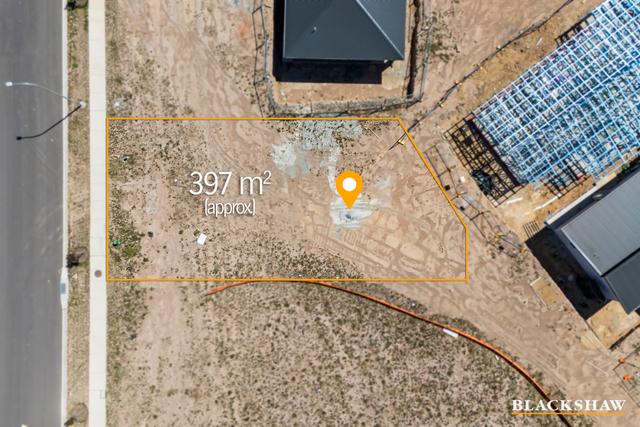
3
Matt Sebbens
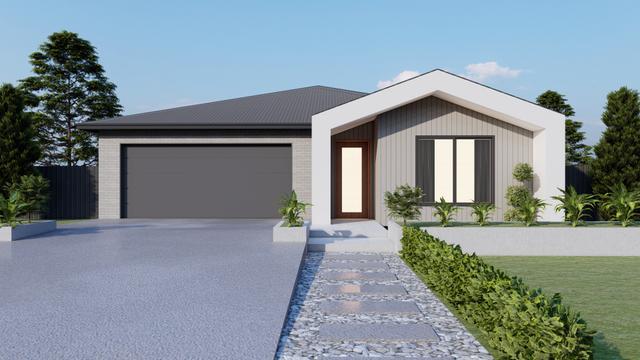
6
OpenFri 4 Jul, 10:00 AM
Sahil Sharma & Umang Dabhi
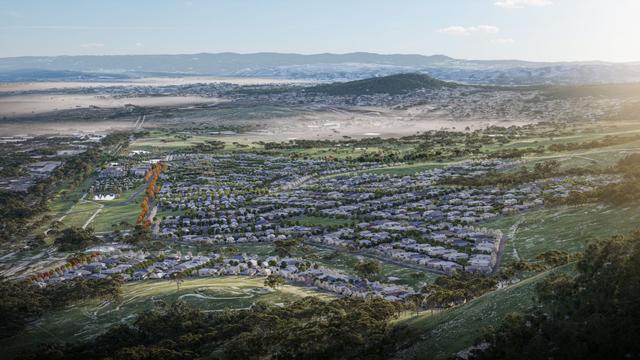
10
New Land
OpenThu 3 Jul, 11:00 AM
Vlada Piven
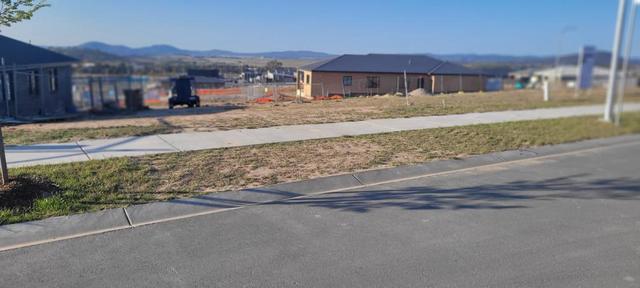
1
Serene Teoh & Bhawandeep Braich
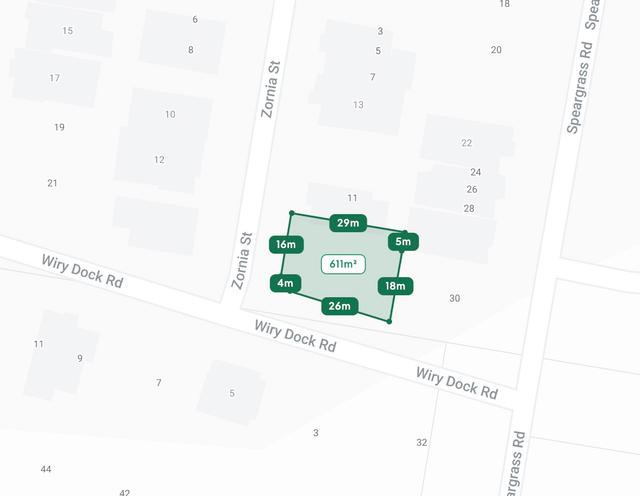
2
Serene Teoh
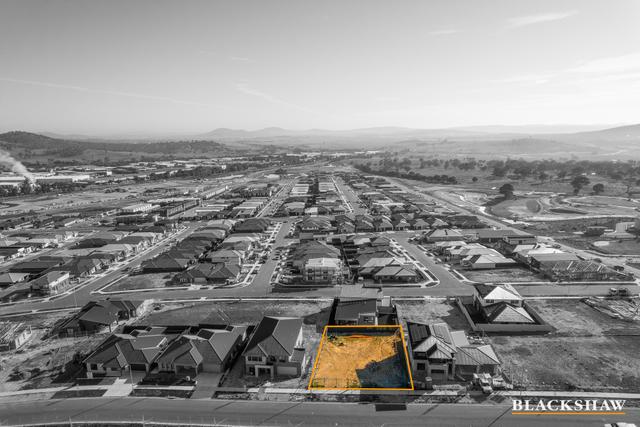
8
Luigi "Lou" Baldan
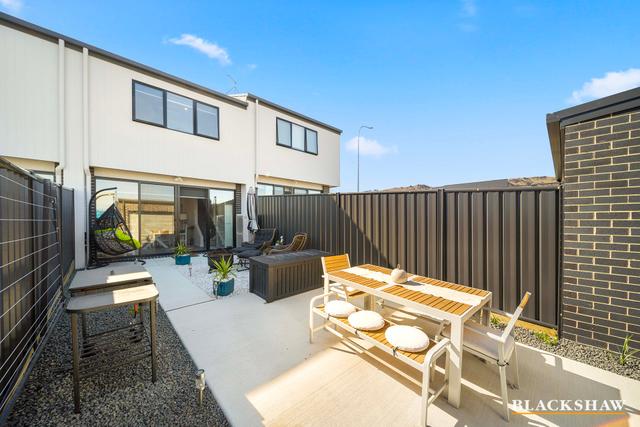
16
Alexandra Ahkey & James Davis
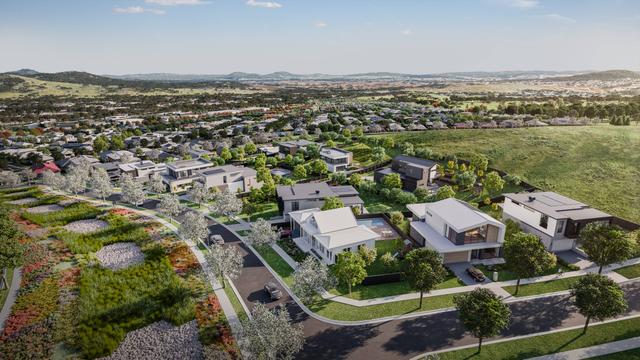
7
New LandNew
OpenThu 3 Jul, 11:00 AM
Vlada Piven
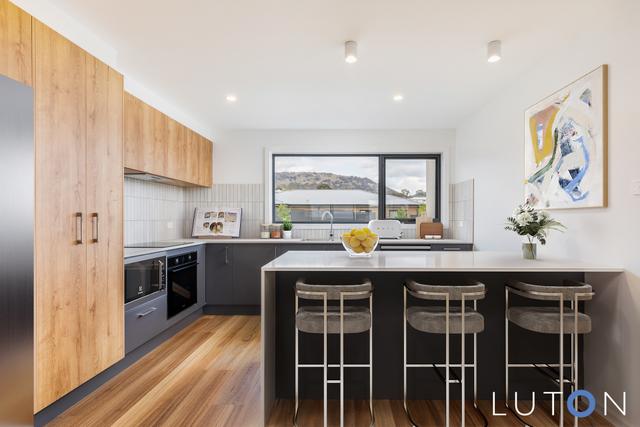
21
OpenSat 5 Jul, 11:30 AM
Adrian Giampietro
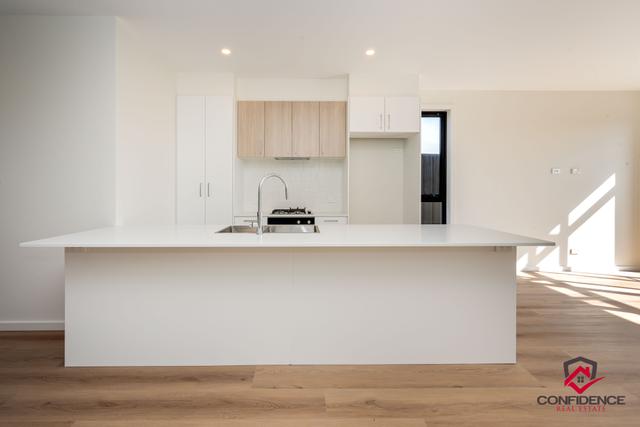
26
Under Offer 01/07/2025
Anish Sebastian
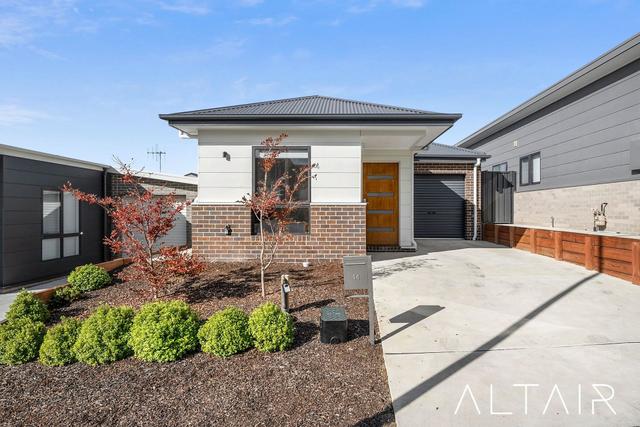
13
OpenSat 5 Jul, 1:45 PM
Andrew Potts
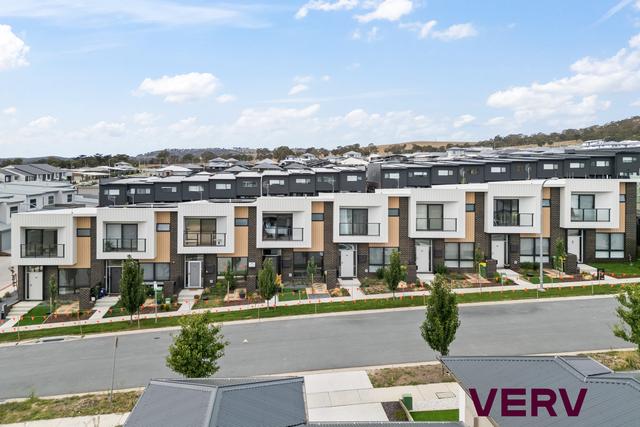
16
New HomeNew
OpenSat 5 Jul, 1:00 PM
Jason Roses
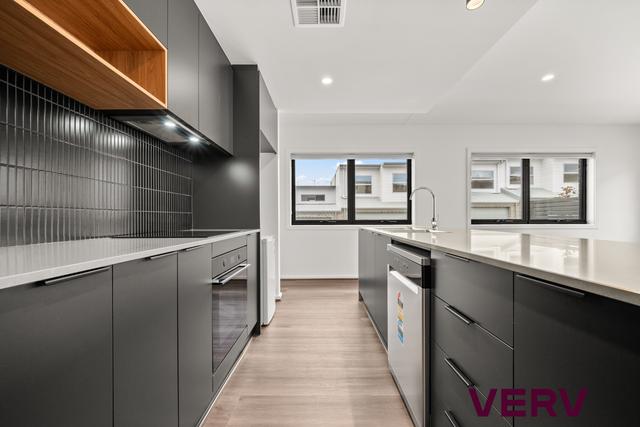
10
New HomeNew
OpenSat 5 Jul, 1:00 PM
Jason Roses
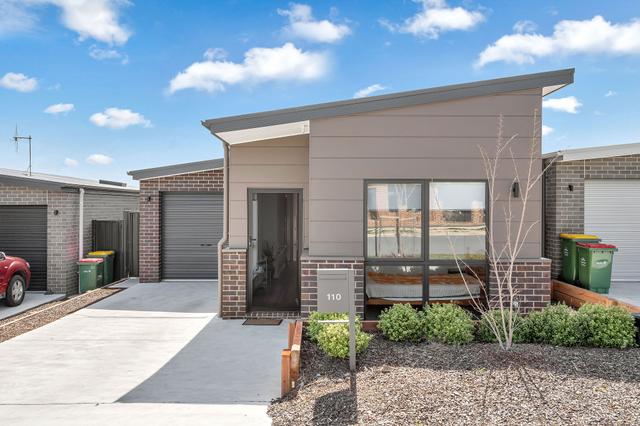
16
Under Offer 01/07/2025
Daniel Aird
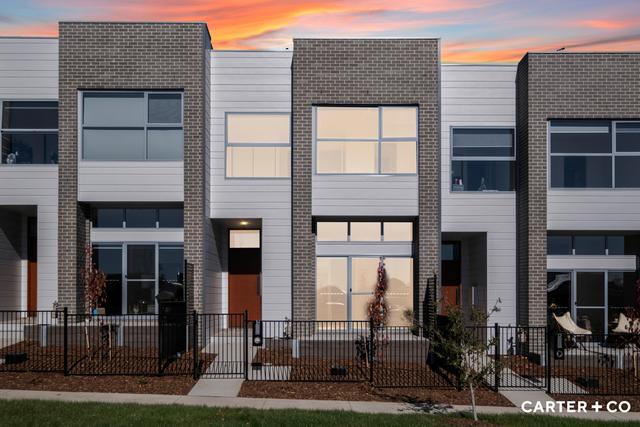
18
OpenSat 5 Jul, 11:00 AM
Nik Brozinic & Frances Junakovic
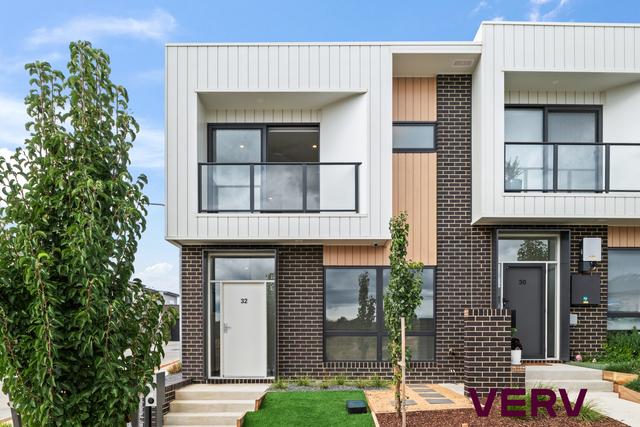
22
New HomeNew
OpenSat 5 Jul, 1:00 PM
Jason Roses
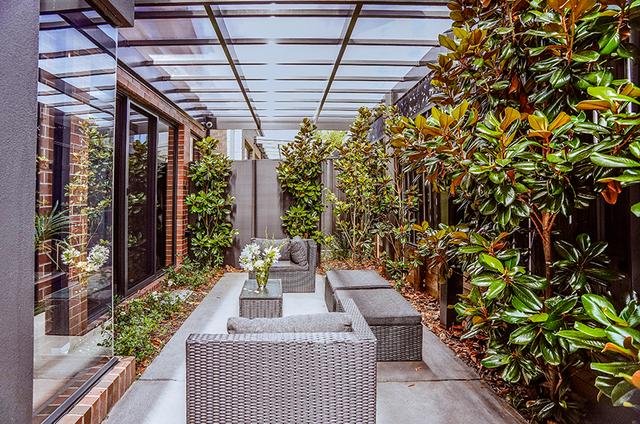
17
Over 55's
Pavilion Homes
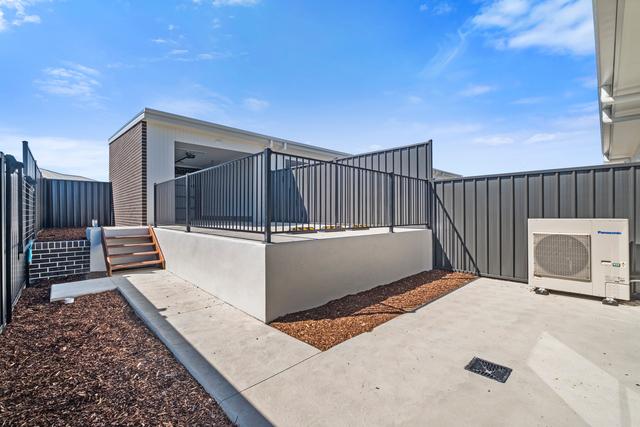
16
Serene Teoh
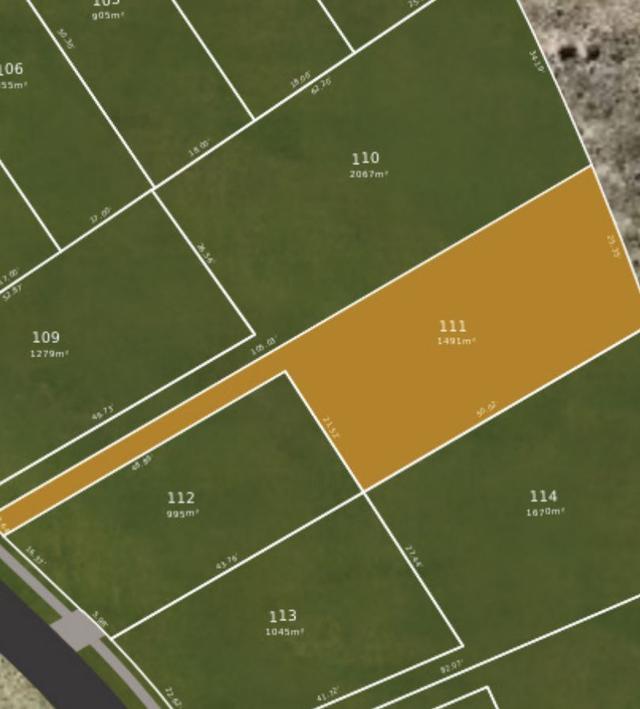
9
New Land
OpenThu 3 Jul, 11:00 AM
Vlada Piven
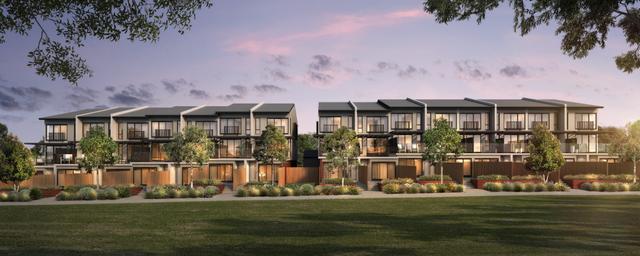
52
OpenSat 5 Jul, 12:30 PM
Rick Farzan & Daniel Aird
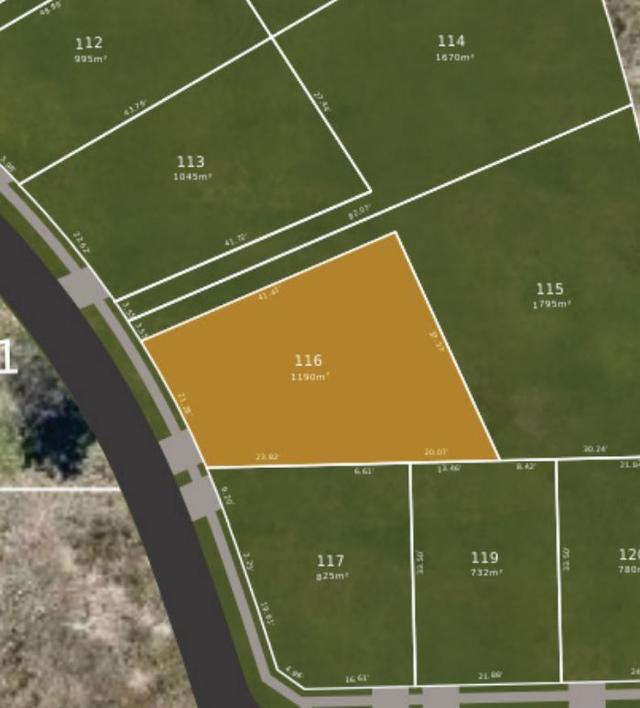
9
New Land
OpenThu 3 Jul, 11:00 AM
Vlada Piven
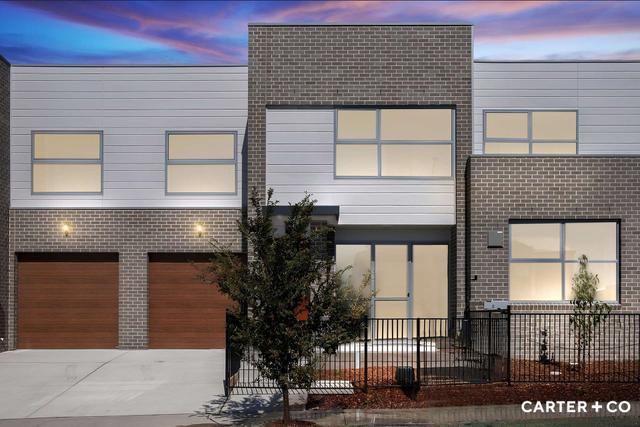
20
OpenSat 5 Jul, 11:00 AM
Nik Brozinic & Frances Junakovic
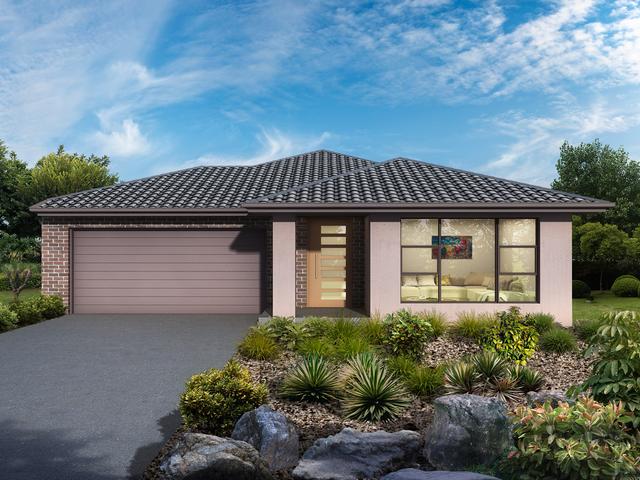
3
Daniel Aird
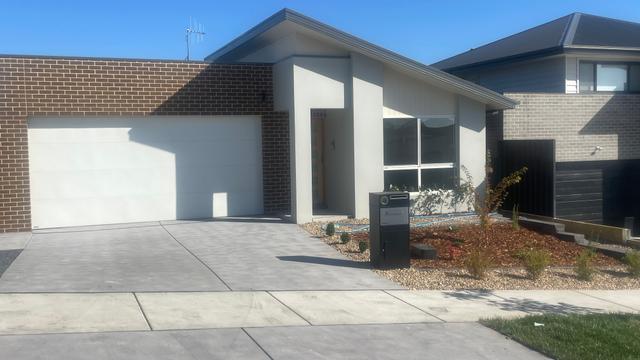
8
OpenSat 5 Jul, 9:30 AM
Peter Fitzpatrick
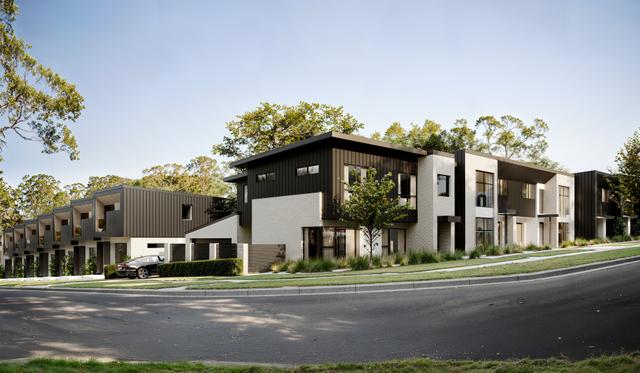
11
New Home
OpenSat 5 Jul, 1:00 PM
Jason Roses
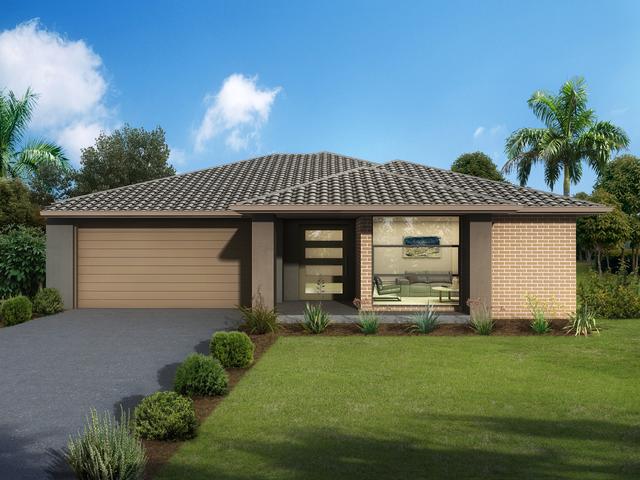
5
Daniel Aird
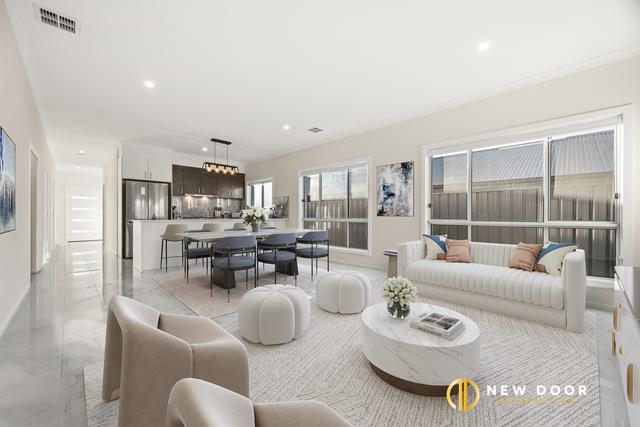
15
New
OpenSat 5 Jul, 10:00 AM
Yash Sethi & Abhi Parashar
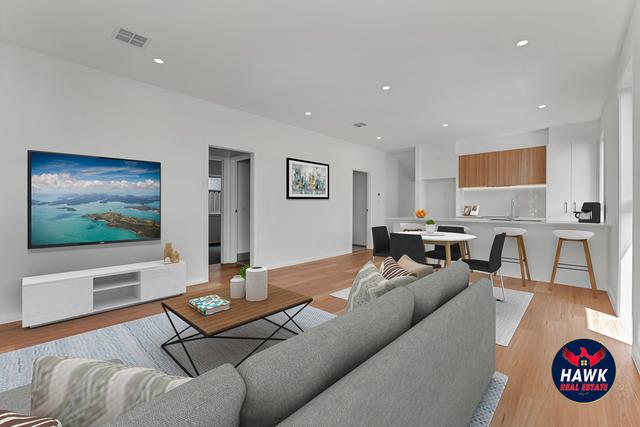
24
OpenSat 5 Jul, 11:30 AM
Kammy Singh & Sukh
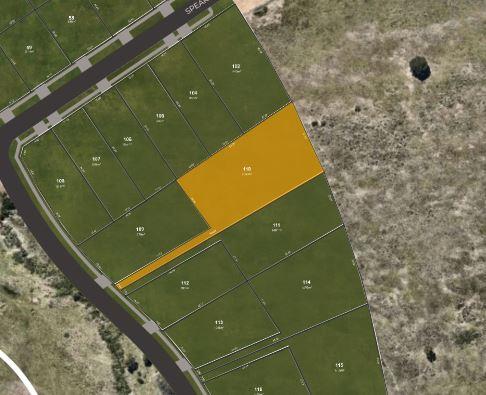
9
New Land
OpenThu 3 Jul, 11:00 AM
Vlada Piven
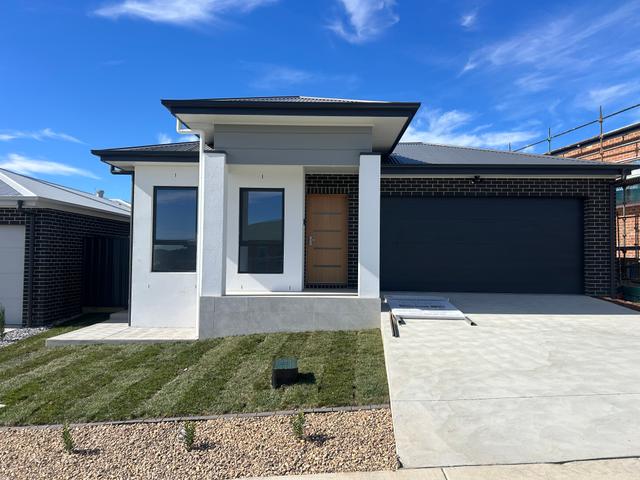
23
OpenSat 5 Jul, 11:30 AM
Daniel Aird
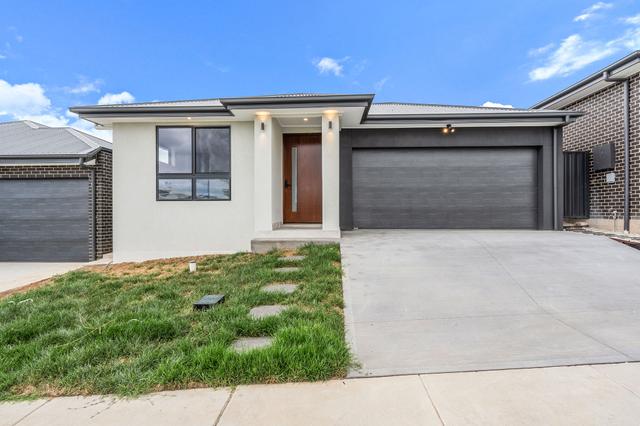
21
OpenSat 5 Jul, 12:00 PM
Daniel Aird
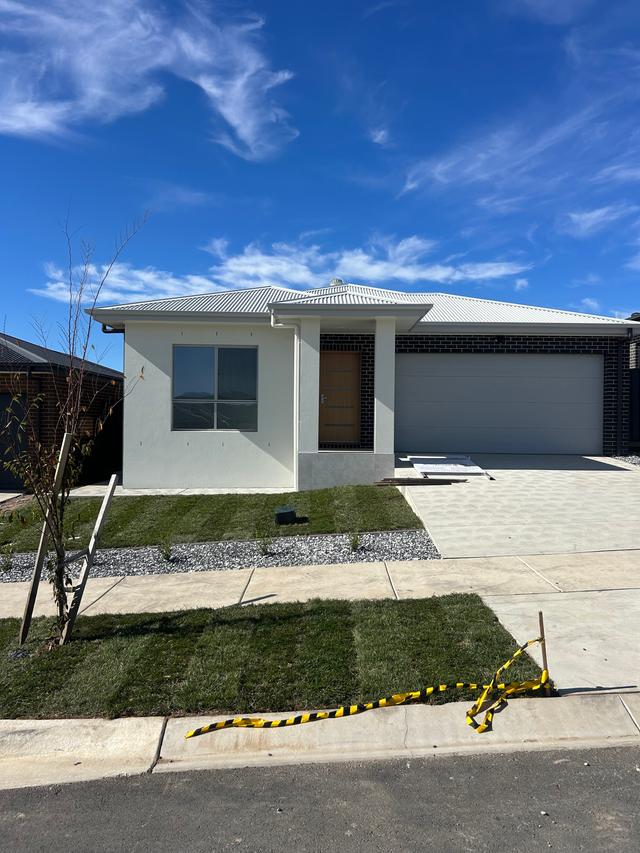
25
OpenSat 5 Jul, 11:30 AM
Daniel Aird
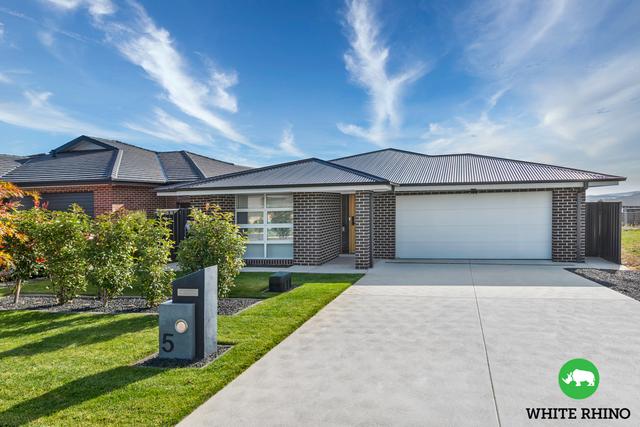
35
Under Offer 01/07/2025
Gabriel Exposito & Gavin Van Zyl
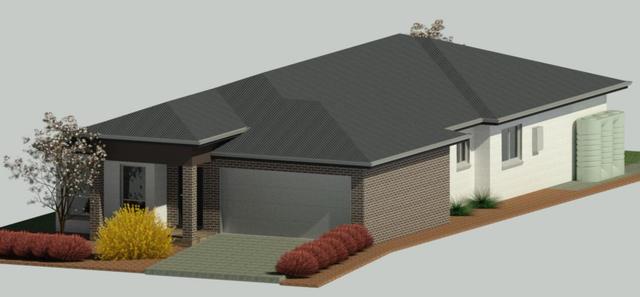
6
Daniel Aird

6
Daniel Aird
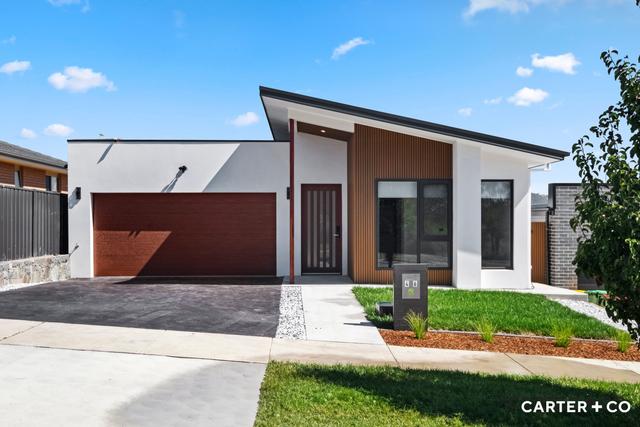
23
OpenSat 5 Jul, 2:00 PM
Shan Gao
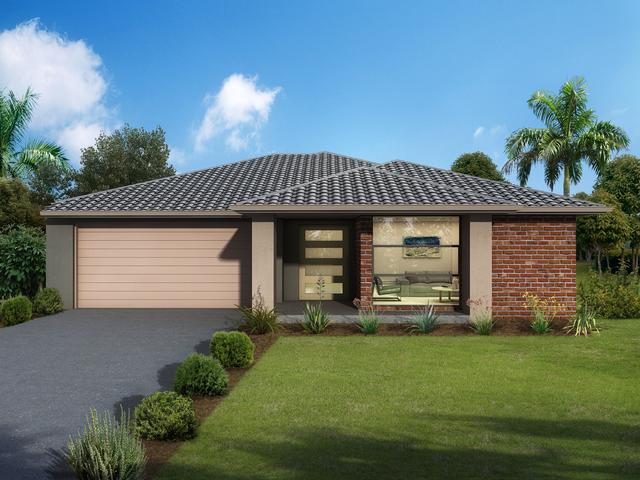
3
Daniel Aird
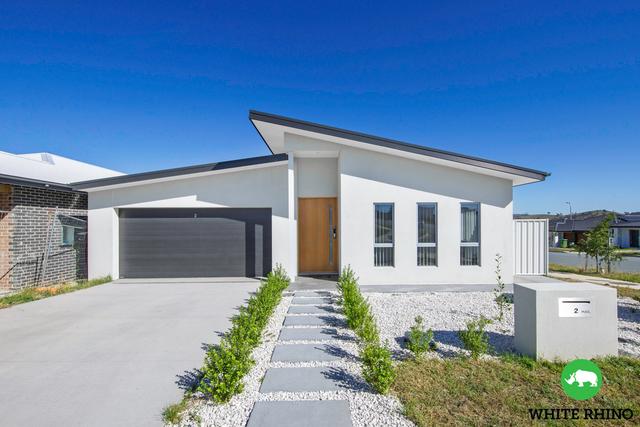
69
OpenSat 5 Jul, 9:30 AM
Gavin Van Zyl & Gabriel Exposito
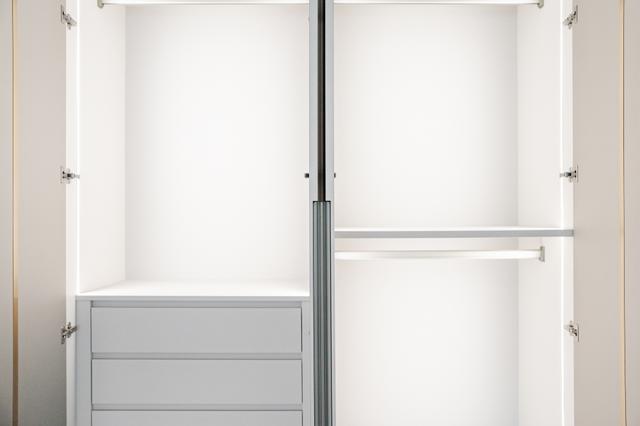
17
Ahmed Sukhera
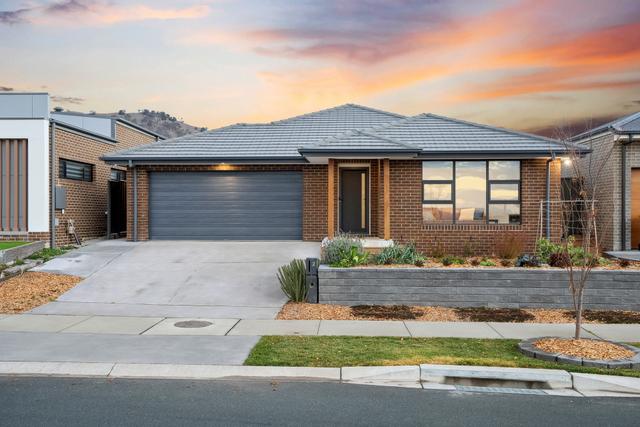
29
New
OpenSat 5 Jul, 11:30 AM
Ryan Broadhurst & Aaron Papahatzis
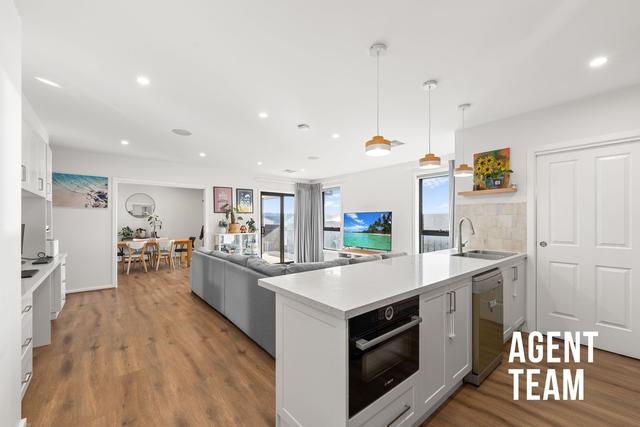
22
Steve Lowe
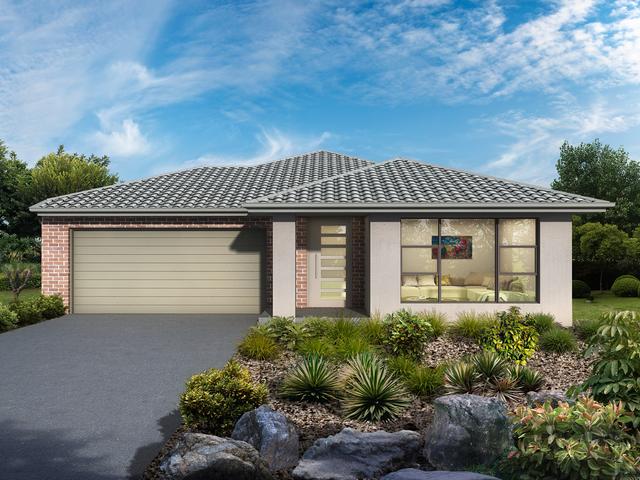
3
Daniel Aird
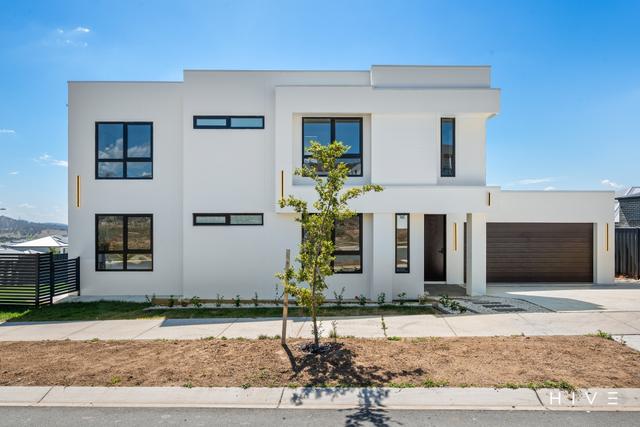
29
OpenFri 4 Jul, 12:00 PM
Thomas Wiggins & Joshua Morrissey
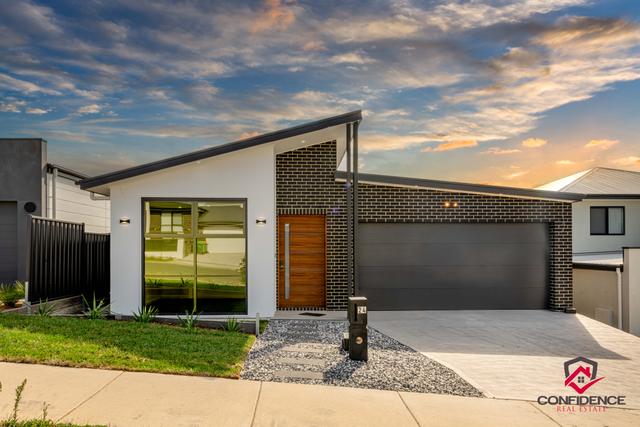
31
OpenSat 5 Jul, 12:00 PM
Anish Sebastian
Looking for recently sold properties?
Get notified when new properties matching your search criteria are listed on Allhomes
Suburbs near South Jerrabomberra
Allhomes acknowledges the Ngunnawal people, traditional custodians of the lands where Allhomes is situated. We wish to acknowledge and respect their continuing culture and the contribution they make to the life of Canberra and the region. We also acknowledge all other First Nations Peoples on whose lands we work.
"With open hearts and minds, together we grow." artwork by David Williams of Gilimbaa.


















