- Strathnairn, ACT, 2615
37 properties for sale in Strathnairn, ACT, 2615
View recently sold
Sort by:
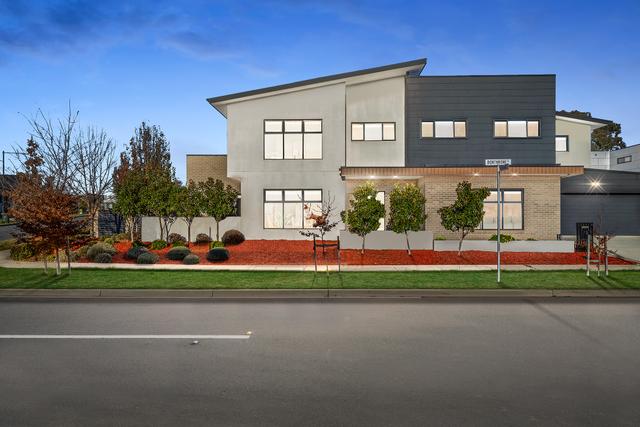
19
3D
OpenThu 3 Jul, 4:45 PM
Eoin Ryan-Hicks & Olivia Schultz
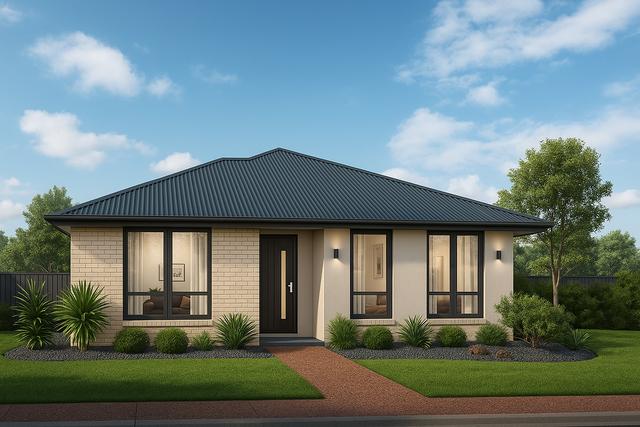
5
OpenThu 3 Jul, 10:00 AM
Sandeep
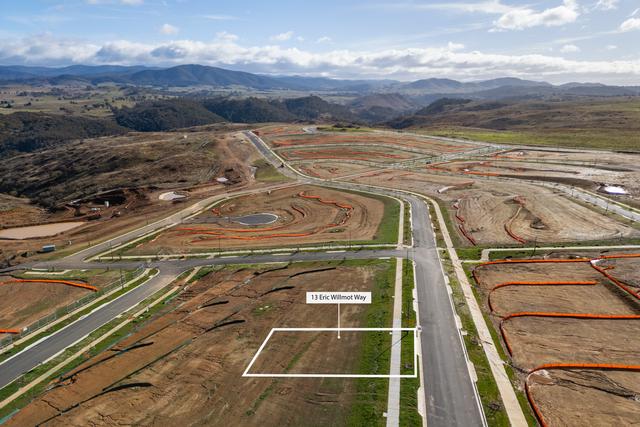
8
Alvin Nappilly
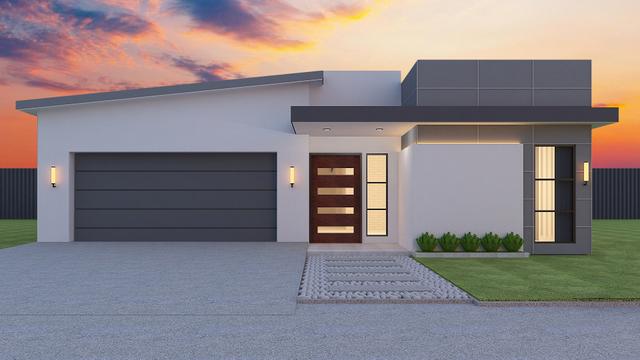
3
OpenFri 4 Jul, 10:00 AM
Umang Dabhi
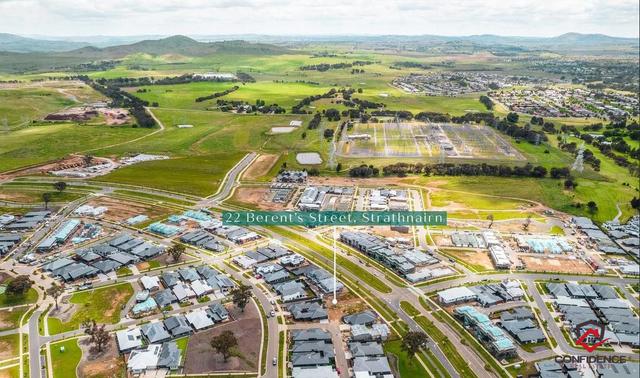
4
Benny Kannampuzha
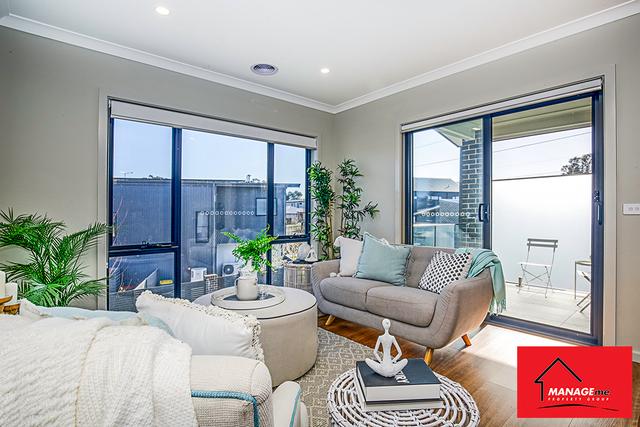
21
OpenThu 3 Jul, 3:30 PM
Amy Taylor
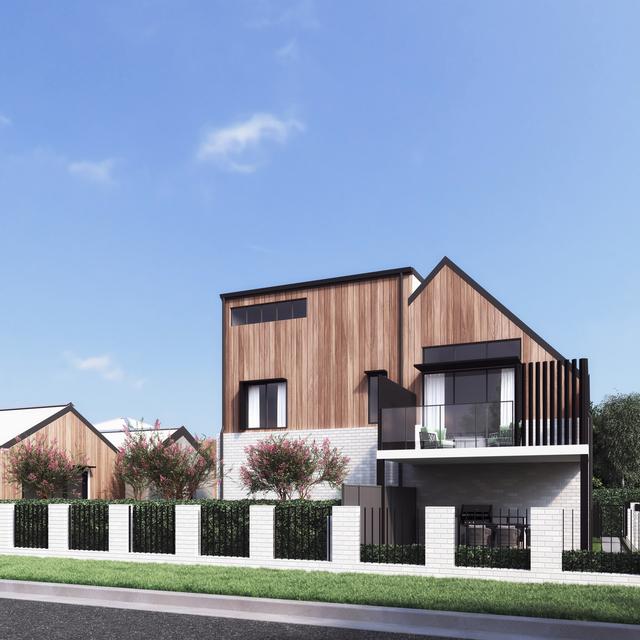
5
Under Offer 20/06/2025
Rawson Homes
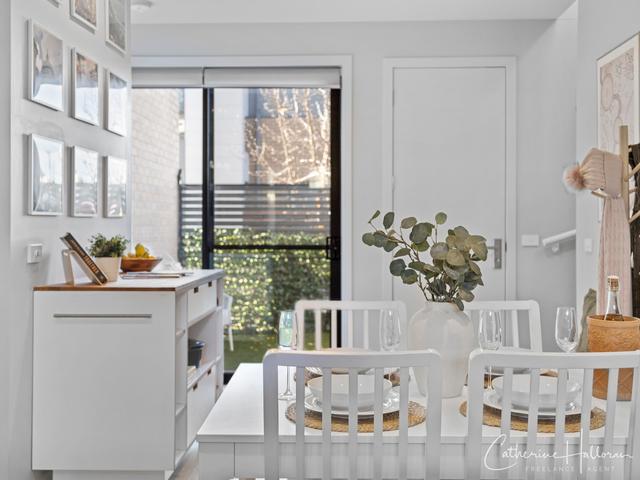
28
Catherine Halloran
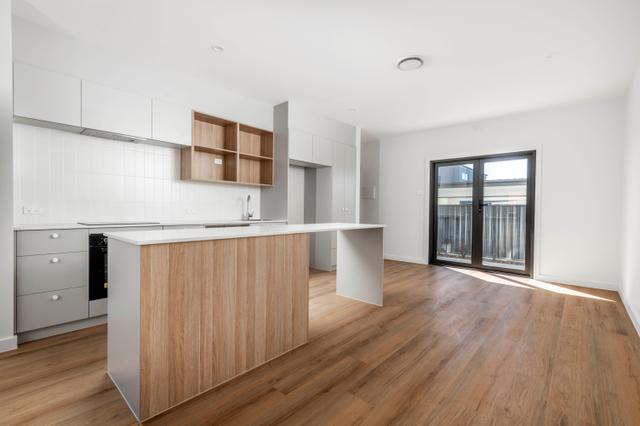
10
New HomeNew
Robert Peaker
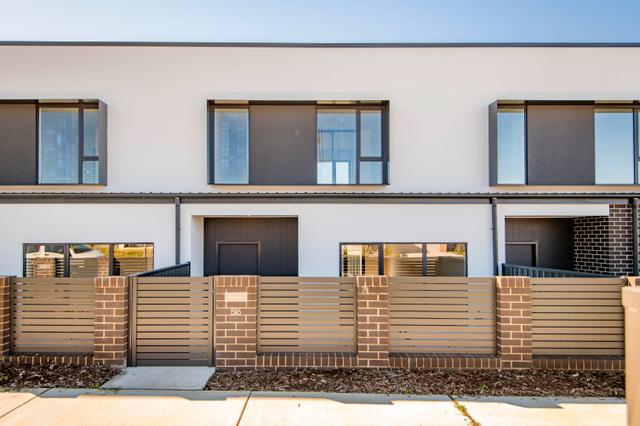
14
Under Offer 20/06/2025
Robert Peaker
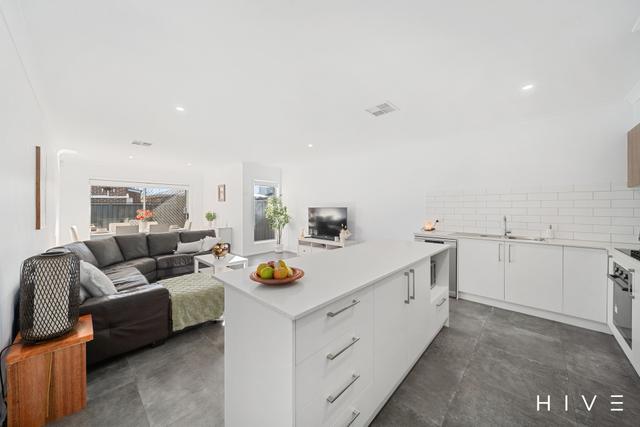
19
OpenThu 3 Jul, 5:00 PM
Jason El-Khoury
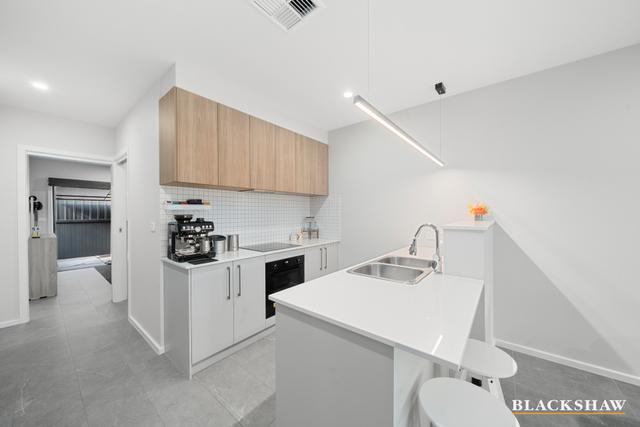
26
James Davis & Alexandra Ahkey
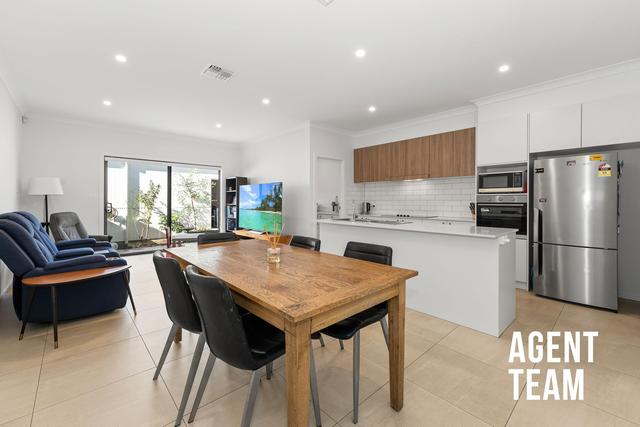
24
New
Steve Lowe & Tiff Mills
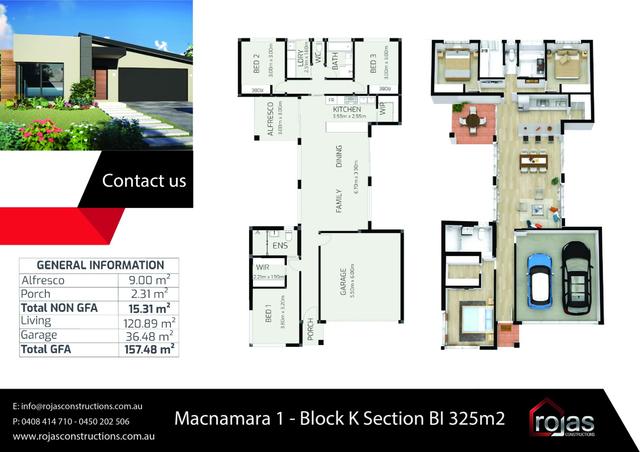
3
Private Lister
Private lister
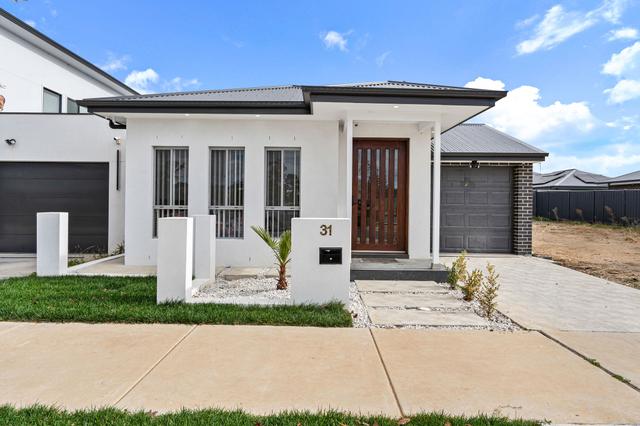
13
OpenSat 5 Jul, 2:45 PM
Brad Lee & Mae Morrison
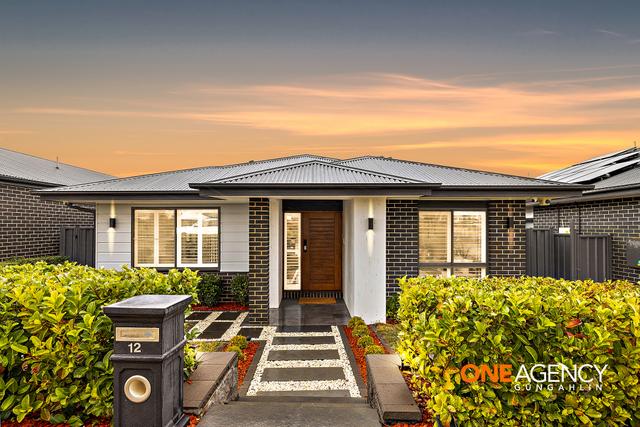
18
3D
New
OpenSat 5 Jul, 12:15 PM
Yubi Baral
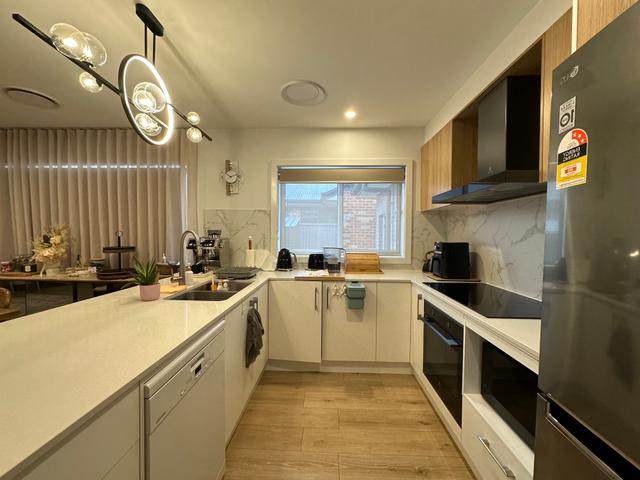
10
Serene Teoh
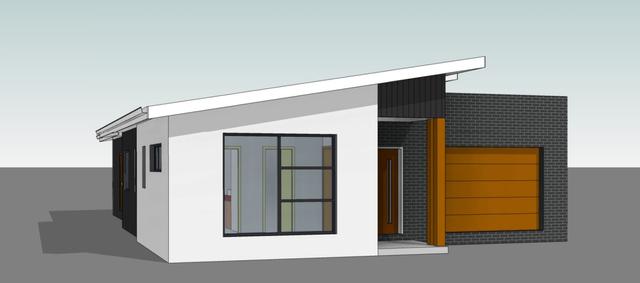
2
Serene Teoh
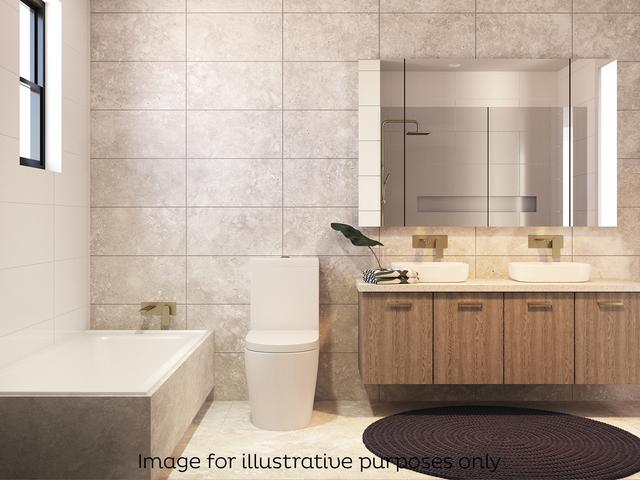
6
New Home
Rawson Homes
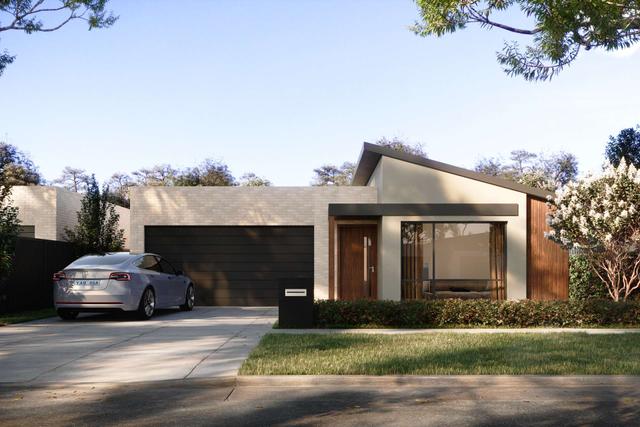
4
Nikki Horner & Sarah Turnbull
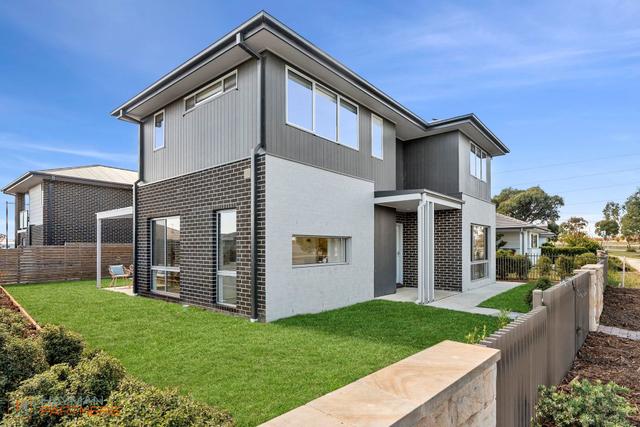
22
OpenSat 5 Jul, 1:45 PM
Anthony McCormack & Alex Addison
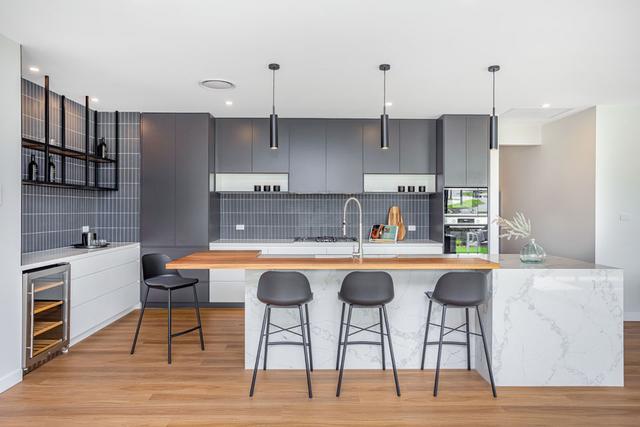
10
Michael Wang
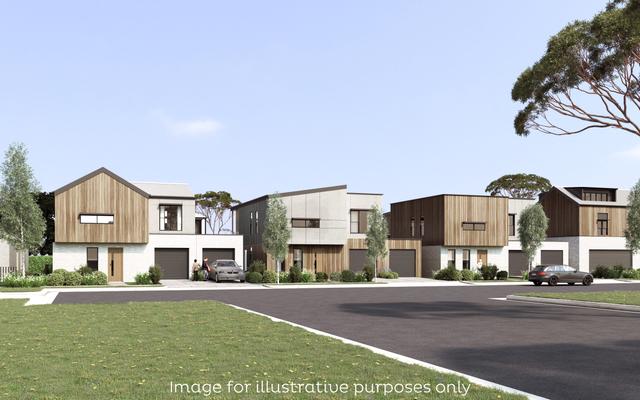
3
New Home
Rawson Homes
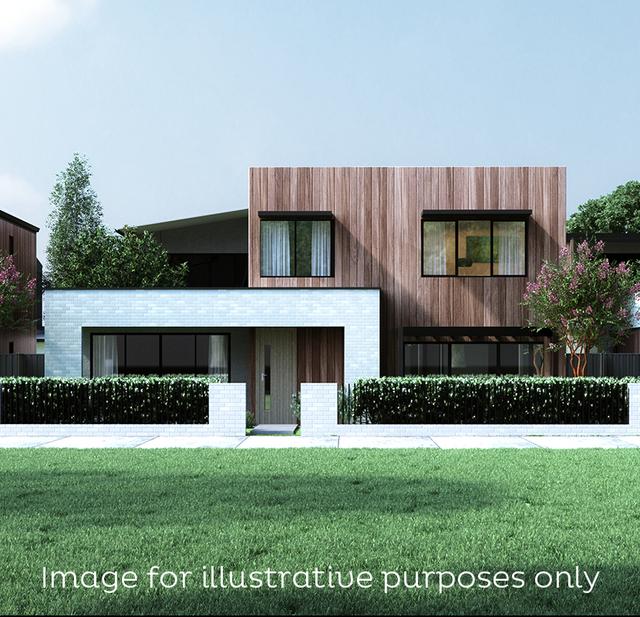
3
New Home
Rawson Homes
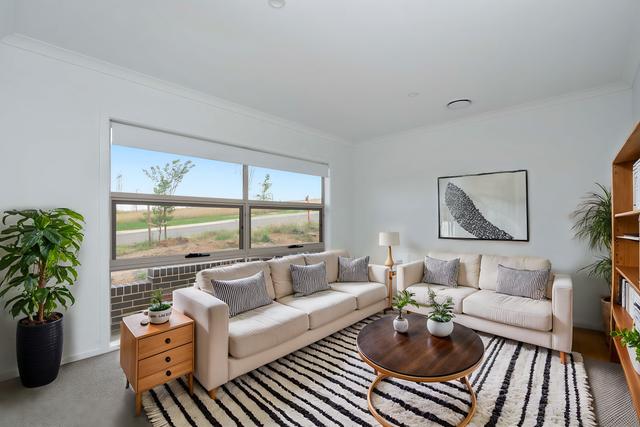
16
Under Offer 20/06/2025
Brad Lee & Serene Teoh
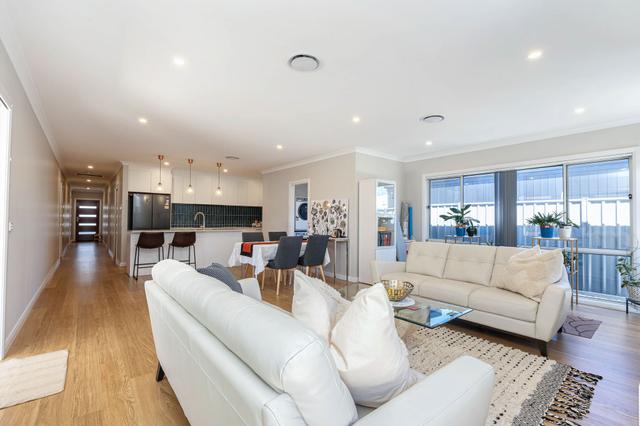
20
New price
Brad Lee & Marj Manucdoc
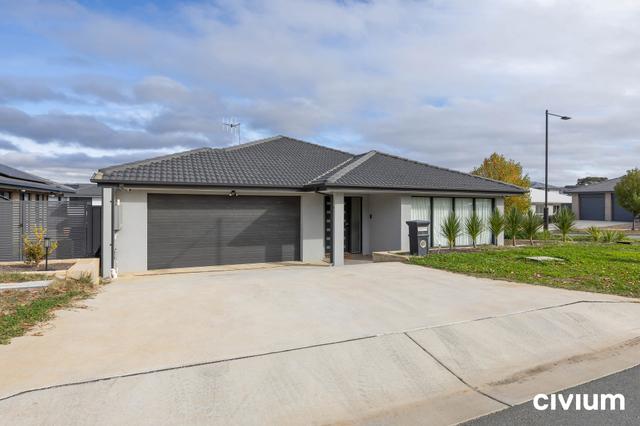
19
OpenSat 5 Jul, 12:30 PM
Joel Beard
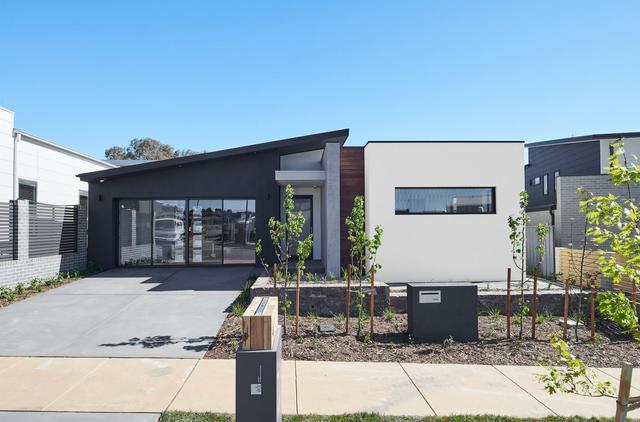
9
Alex Edwards
Exhibit Design & Construction

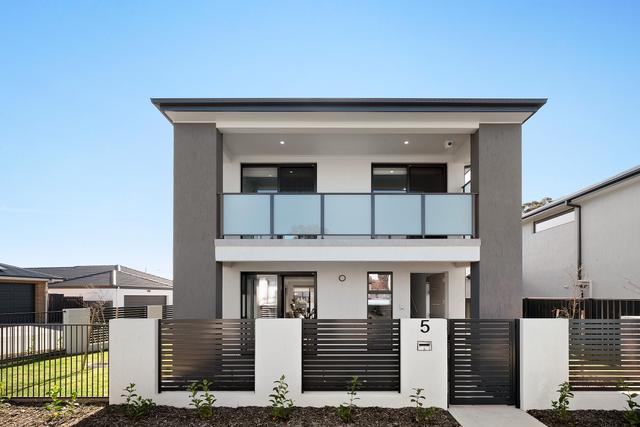
21
3D
OpenThu 3 Jul, 12:00 PM
Brent Dayton
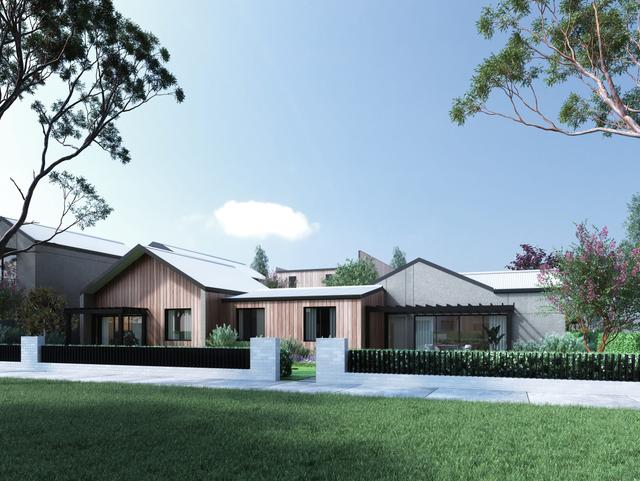
27
New Home
Rawson Homes
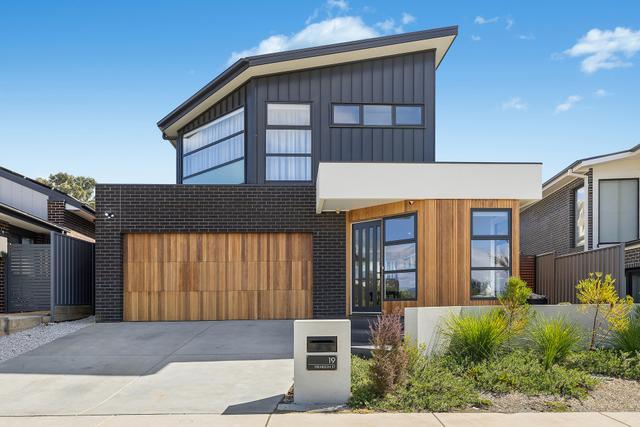
27
Lauryn Rettie
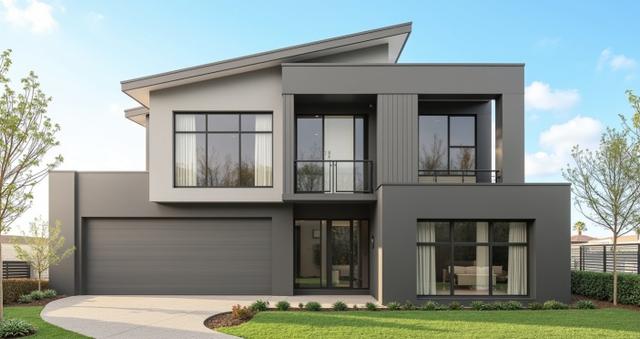
4
Serene Teoh
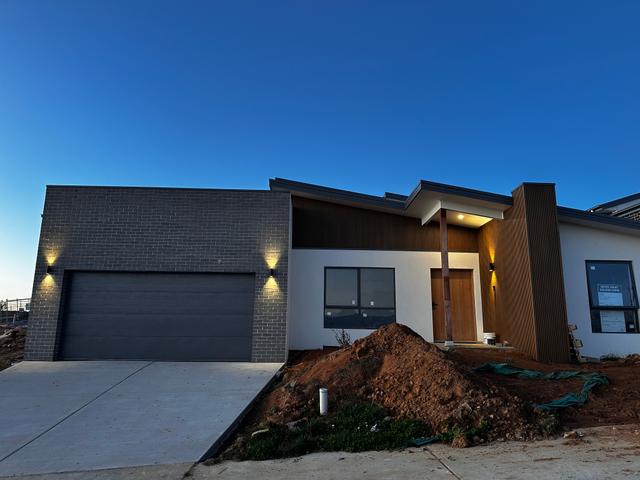
5
Under Offer 20/06/2025
Serene Teoh
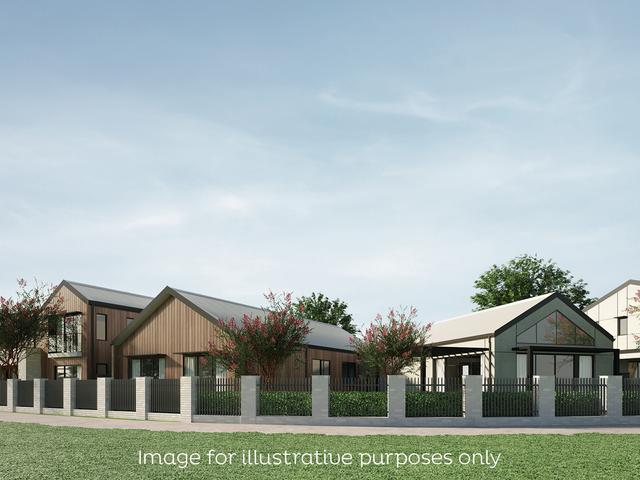
3
New Home
Rawson Homes
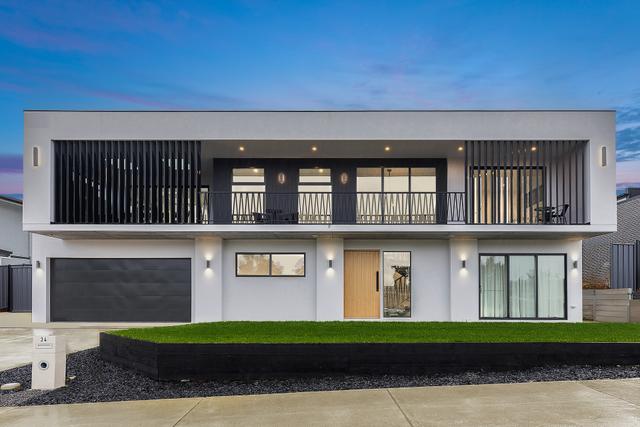
28
OpenSat 5 Jul, 12:30 PM
Lauryn Rettie
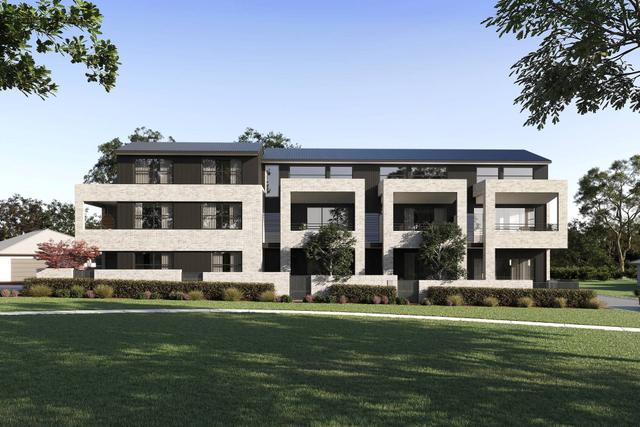
18
Theo Koutsikamanis
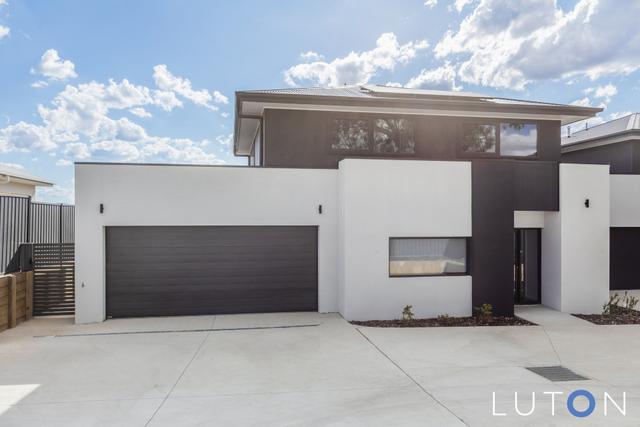
26
Adrian Giampietro & Antonio Trajkoski
Looking for recently sold properties?
Get notified when new properties matching your search criteria are listed on Allhomes
Allhomes acknowledges the Ngunnawal people, traditional custodians of the lands where Allhomes is situated. We wish to acknowledge and respect their continuing culture and the contribution they make to the life of Canberra and the region. We also acknowledge all other First Nations Peoples on whose lands we work.
"With open hearts and minds, together we grow." artwork by David Williams of Gilimbaa.

















