- Mawson, ACT, 2607
18 properties for sale in Mawson, ACT, 2607
View recently sold
Sort by:
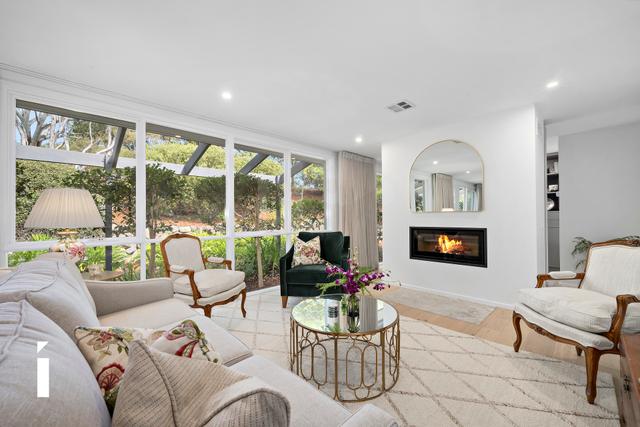
22
3D
OpenSat 10 May, 11:00 AM
Jonathan Charles & Robert Burns
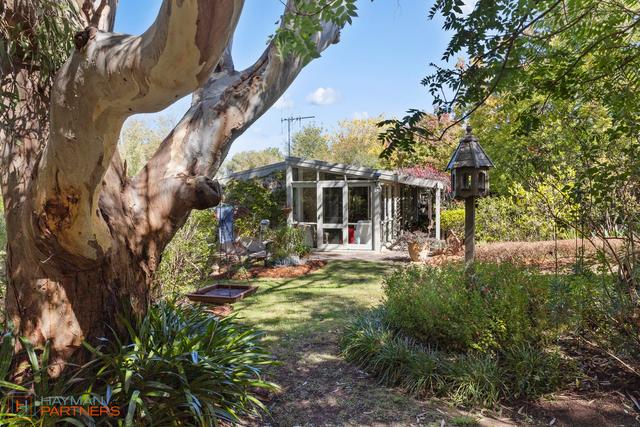
33
New
OpenSat 10 May, 11:45 AM
Brett Hayman & Martin Faux
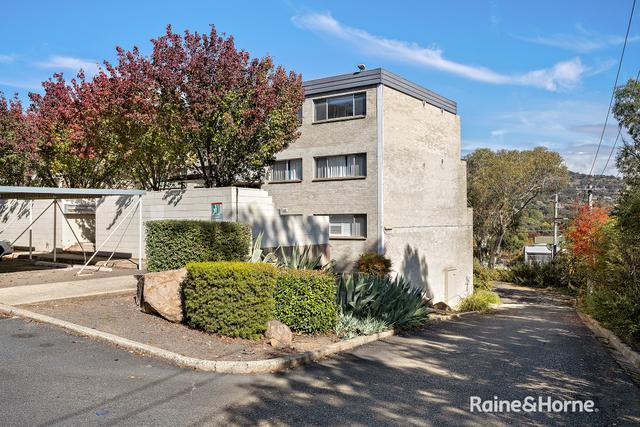
8
3D
OpenSat 10 May, 11:45 AM
Kgosi Modiga
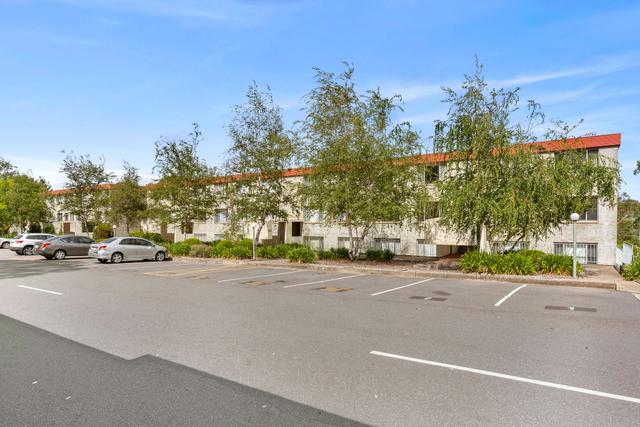
11
Under Offer 17/04/2025
Paul Laughton
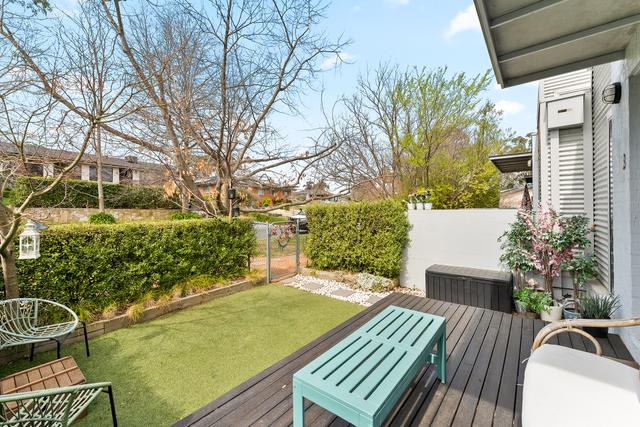
18
Under Offer 17/04/2025
Peter Maloney
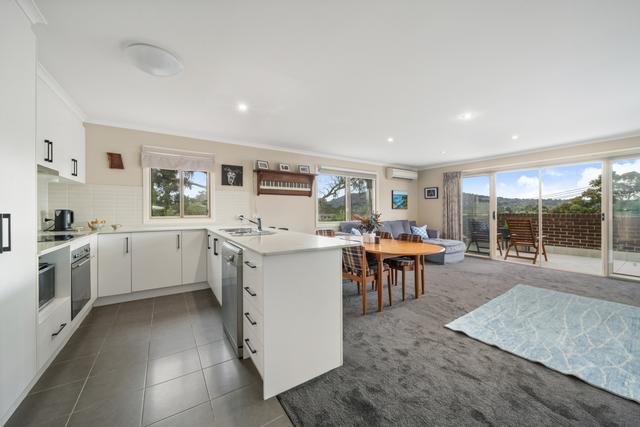
15
OpenTue 13 May, 5:00 PM
Alexandra Rogers
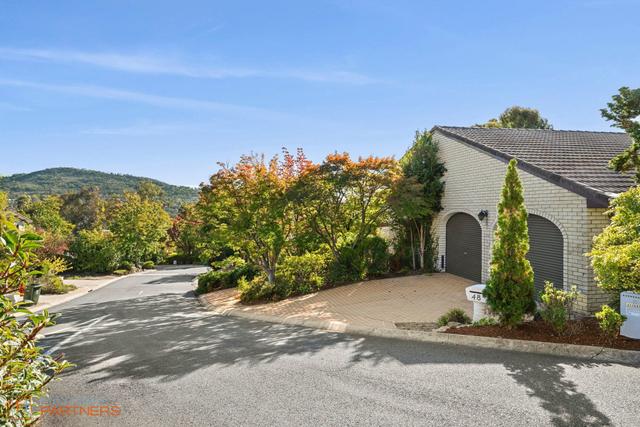
21
OpenSat 10 May, 11:30 AM
Anthony McCormack & Alex Addison
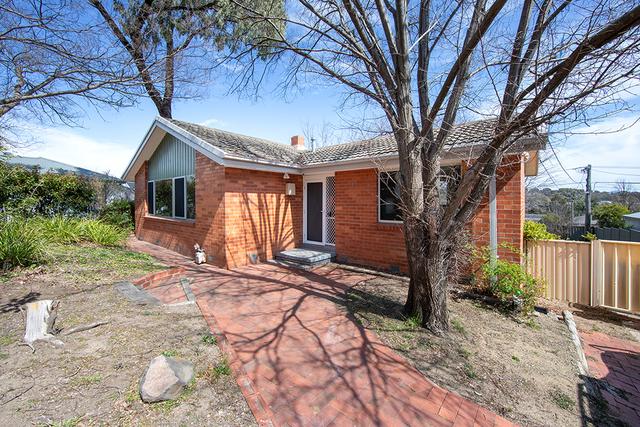
19
OpenSat 10 May, 9:00 AM
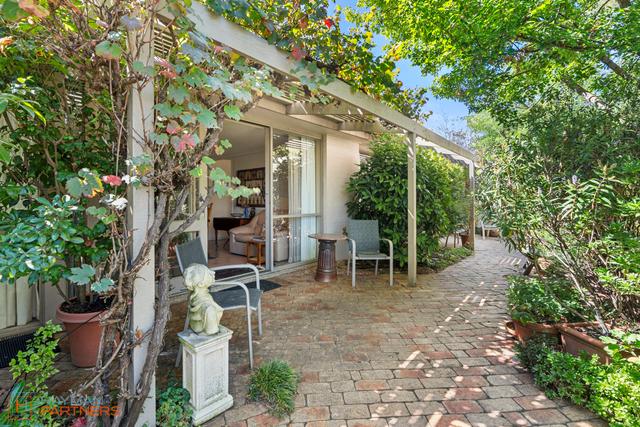
22
OpenSat 10 May, 10:45 AM
Anthony McCormack & Alex Addison
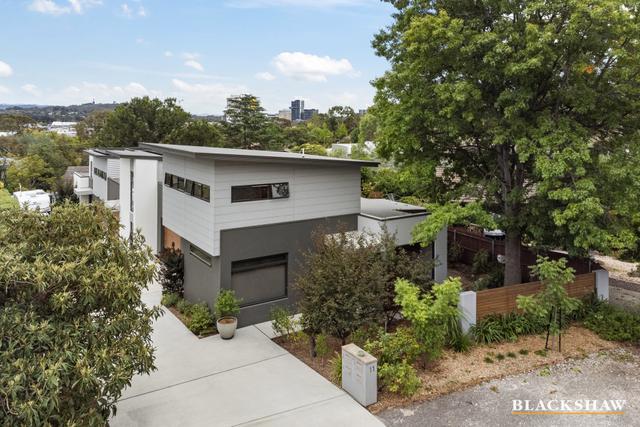
24
OpenSat 10 May, 12:00 PM
Christine Bassingthwaighte
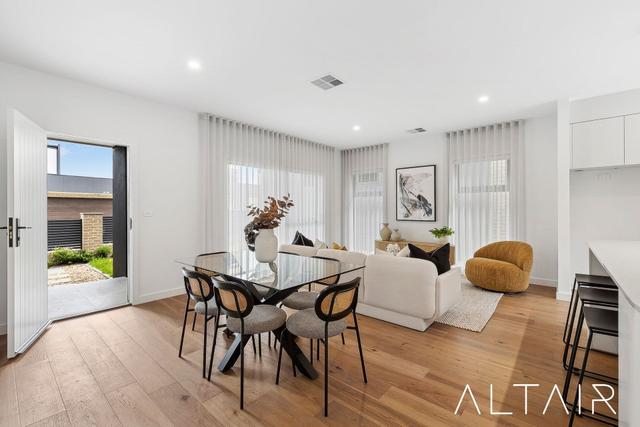
15
OpenSat 10 May, 12:00 PM
Andrew Potts
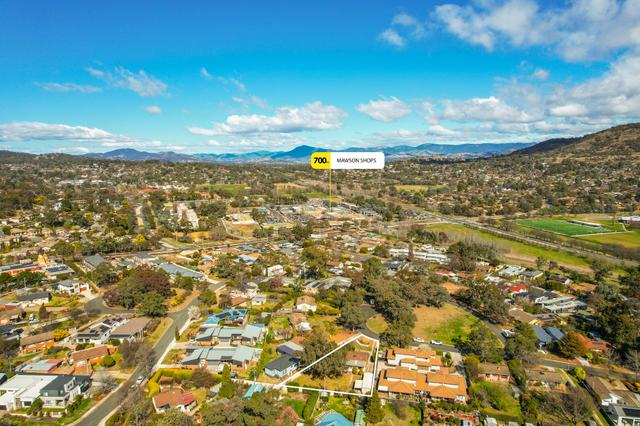
22
Vince Qi
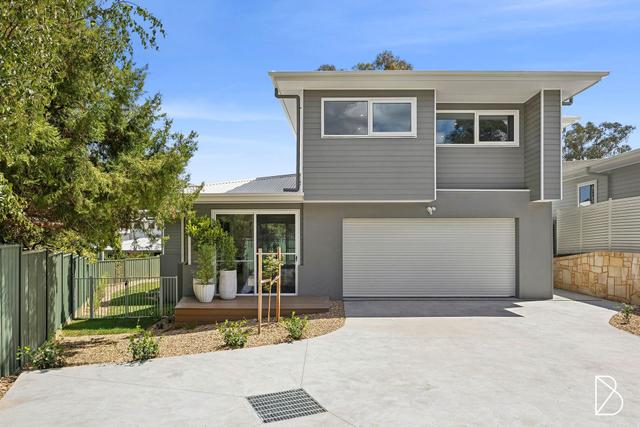
20
3D
OpenSat 10 May, 10:30 AM
Theo Koutsikamanis & Luca Morella
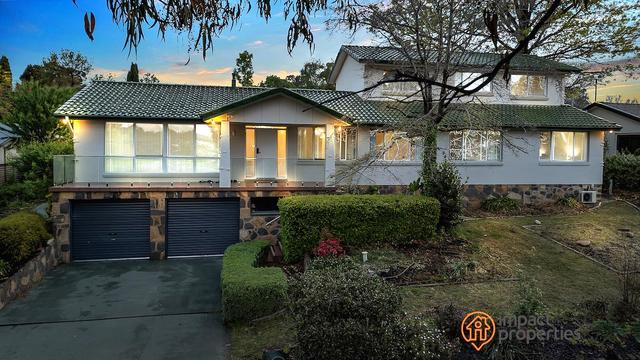
23
Raj Sahu
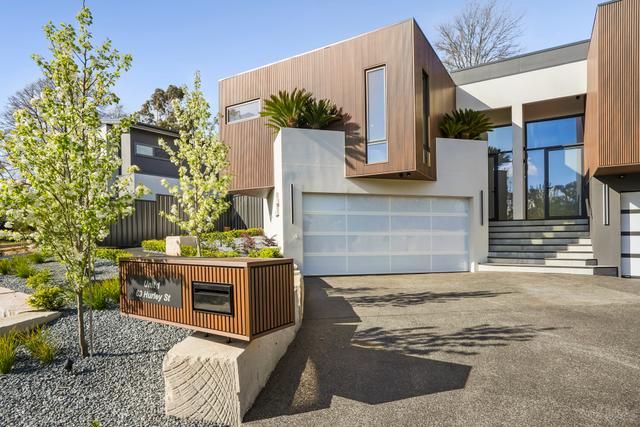
28
3D
OpenSat 10 May, 10:00 AM
Theo Koutsikamanis & Luca Morella
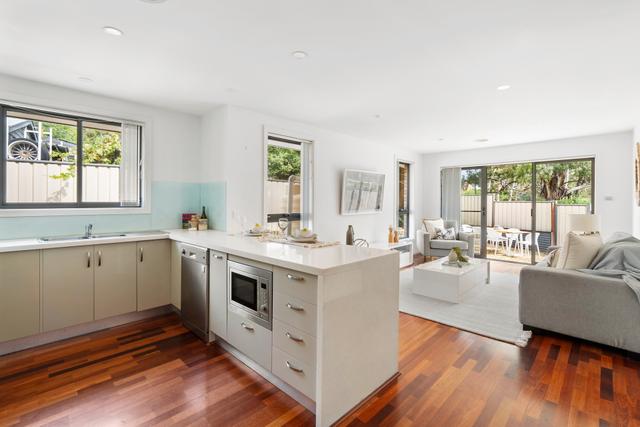
33
For Sale By Owner (ACT)
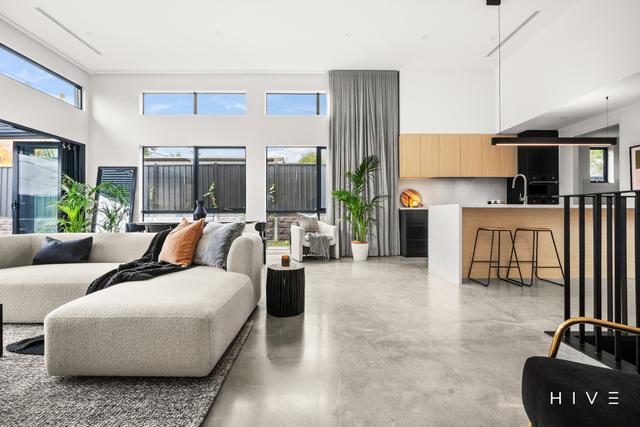
32
OpenSat 10 May, 2:30 PM
Tom Wiggins & Remi Lello
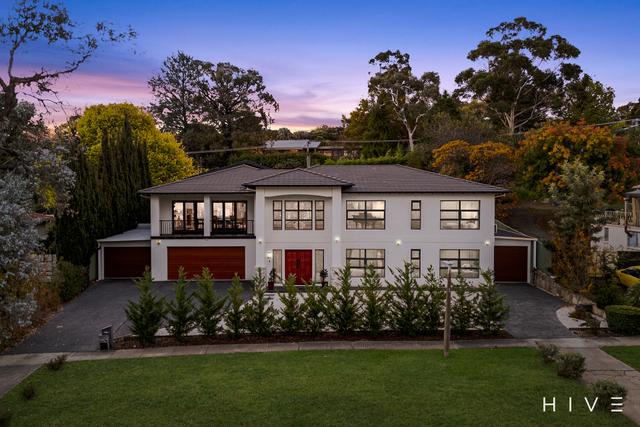
35
New
OpenSat 10 May, 1:00 PM
Bree Prince & Jason El-Khoury
Looking for recently sold properties?
Allhomes acknowledges the Ngunnawal people, traditional custodians of the lands where Allhomes is situated. We wish to acknowledge and respect their continuing culture and the contribution they make to the life of Canberra and the region. We also acknowledge all other First Nations Peoples on whose lands we work.
"With open hearts and minds, together we grow." artwork by David Williams of Gilimbaa.












