- Lyneham, ACT, 2602
55 properties for sale in Lyneham, ACT, 2602
View recently sold
Sort by:
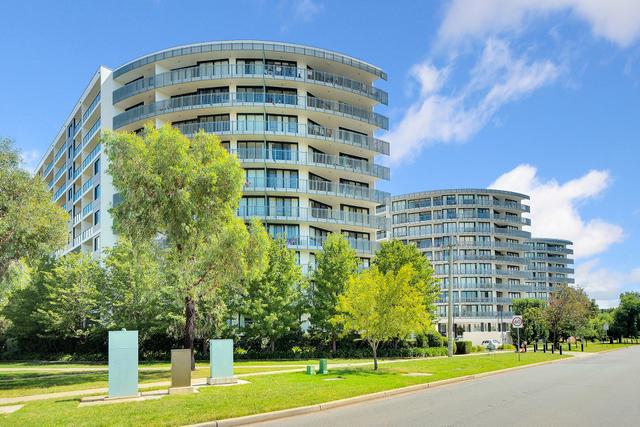
11
Annelies Bindley
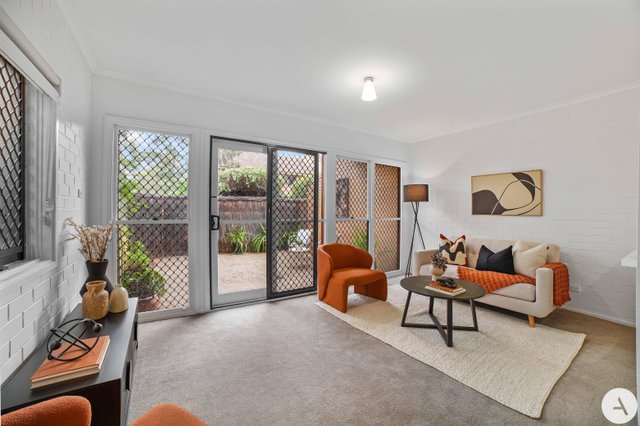
24
Ante Vatavuk
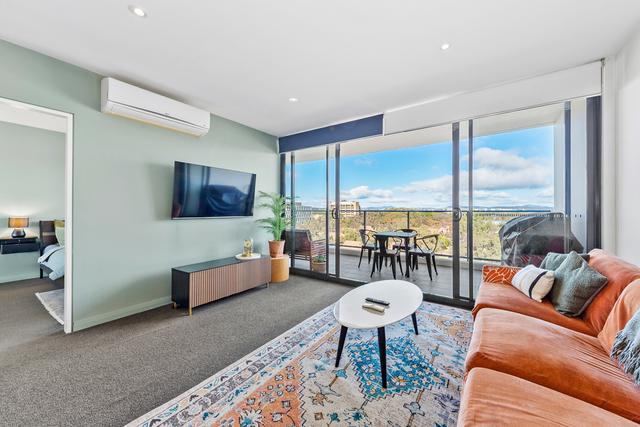
14
Julie Castrission
New Home
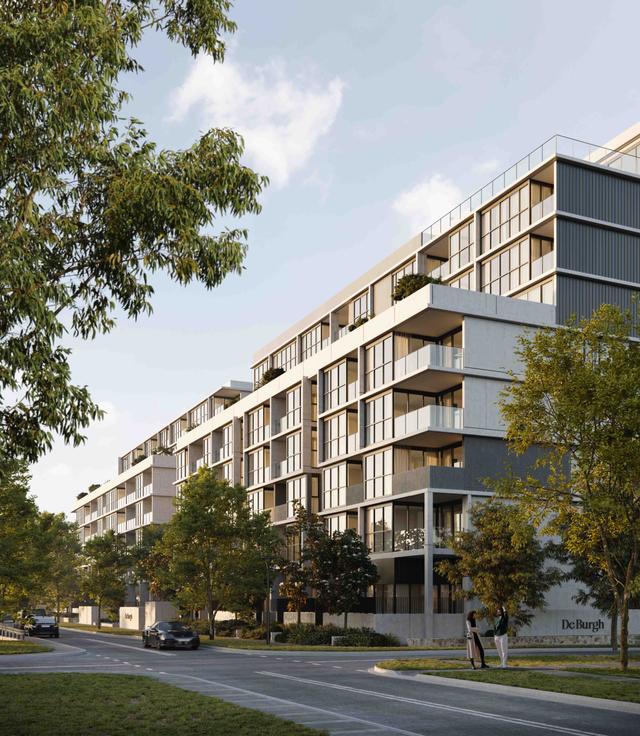
14
OpenSun 21 Dec, 11:00 AM
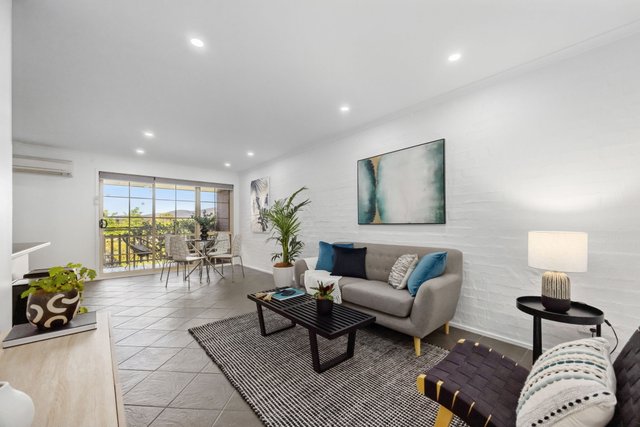
29
OpenSat 20 Dec, 1:30 PM
George Southwell & Connor Rorison
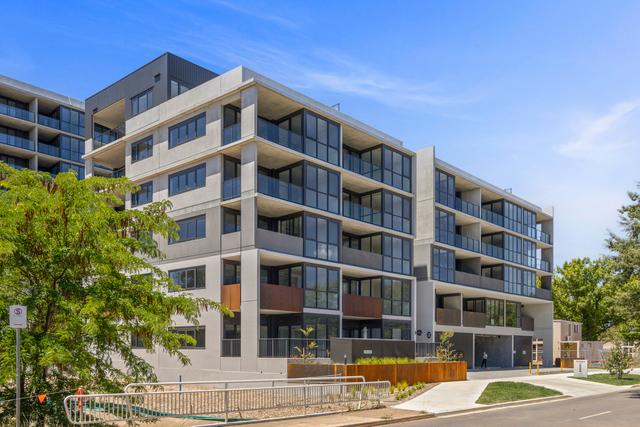
17
Alen Perkovic & NBHD Sales Team
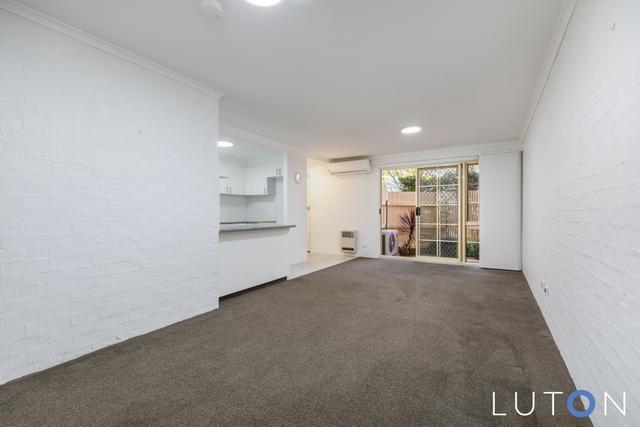
10
Miriana Cavic
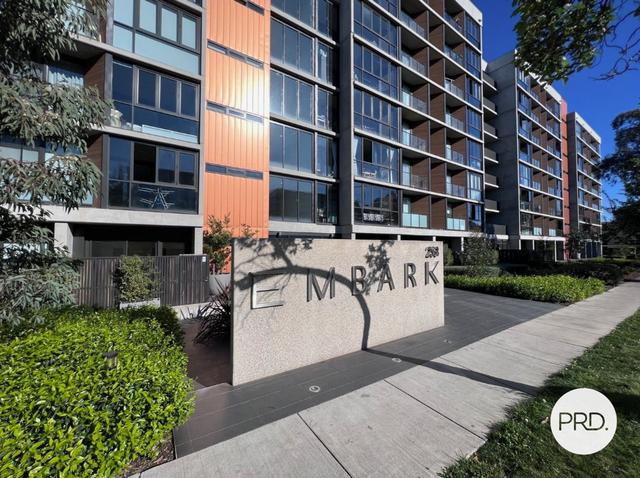
14
Tony Yip & David Le
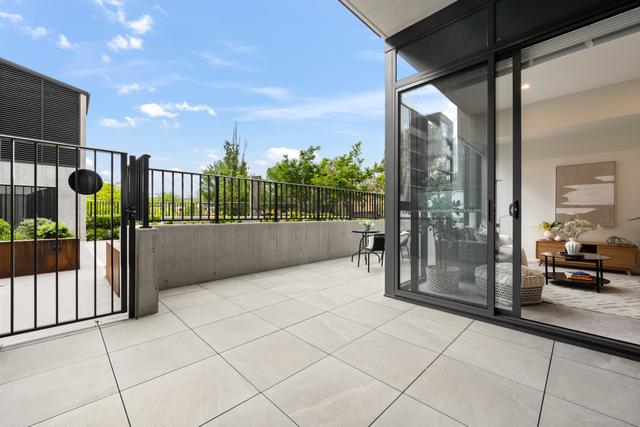
33
OpenSat 10 Jan, 9:00 AM
Luna Moon & Jamie Zhang
New Home
Added 4 days ago
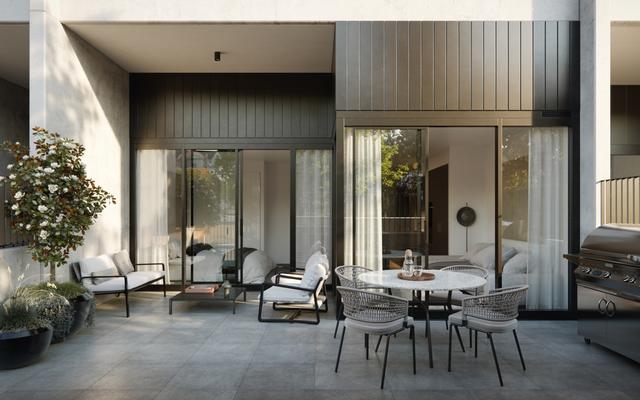
13
OpenSun 21 Dec, 11:00 AM
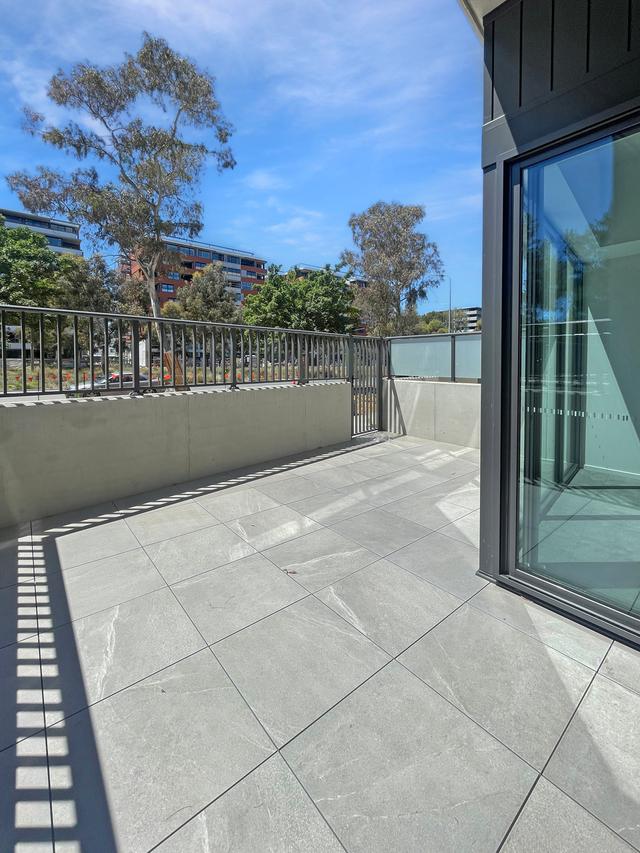
12
Hugo Mendez
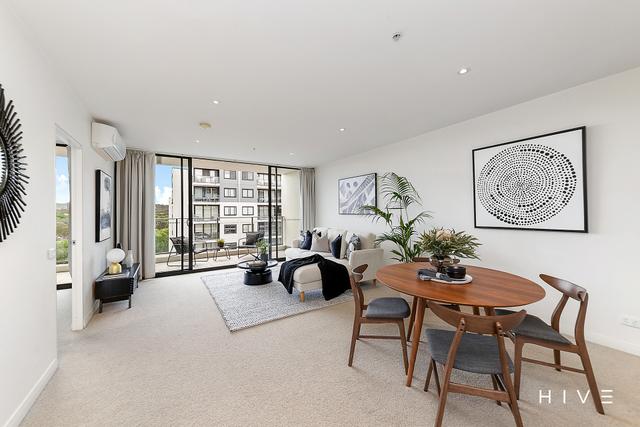
17
OpenSat 10 Jan, 10:15 AM
Sarah Turnbull
New Home
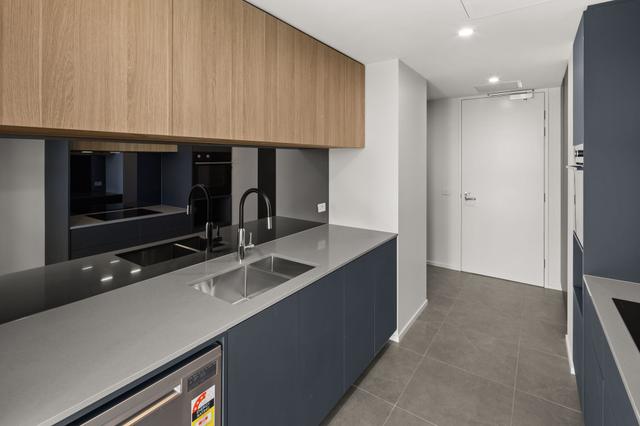
10
OpenSun 21 Dec, 11:00 AM
New Home
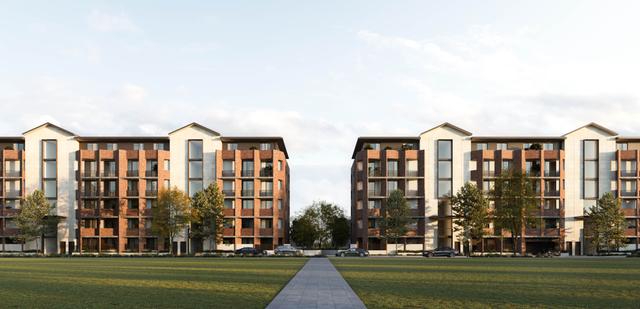
14
Newlyne Sales Team
Newlyne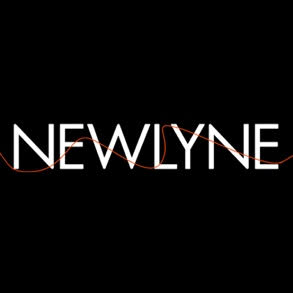

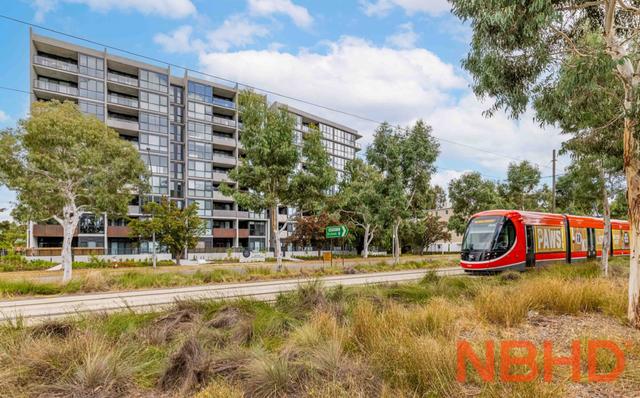
10
Alen Perkovic & NBHD Sales Team

6
OpenSun 21 Dec, 10:00 AM
Kevin Bi
Added 2 days ago
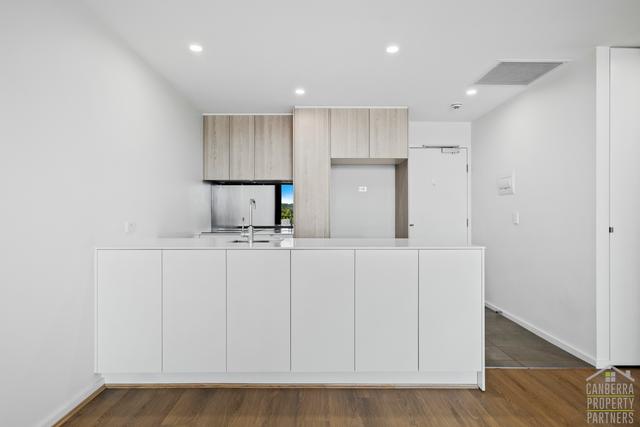
19
3D
Brett Russell
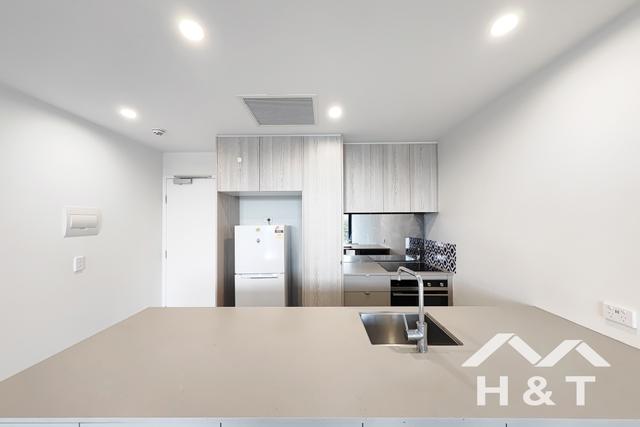
10
Leo Wan
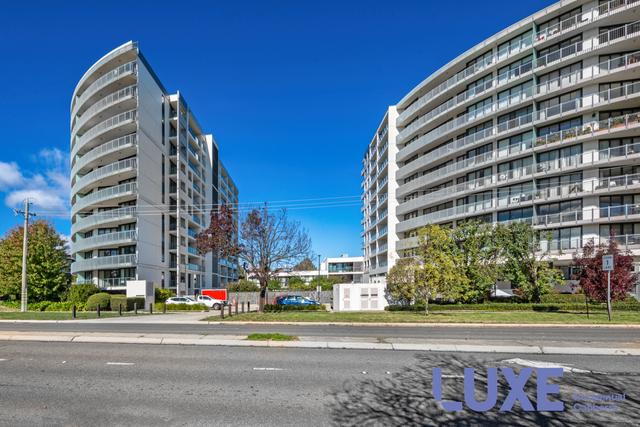
14
Tim Stafford & Karon Stafford
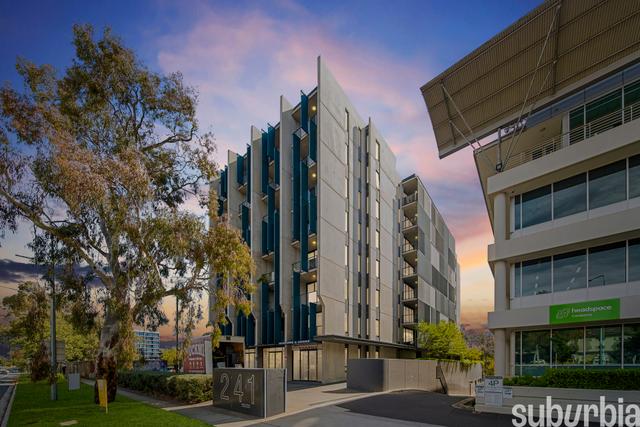
28
Mark Larmer And Aaron Lewis
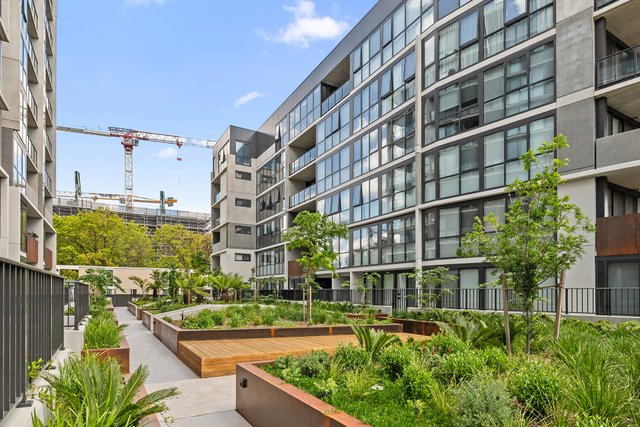
12
Vince Pinneri & Mehdi Zada
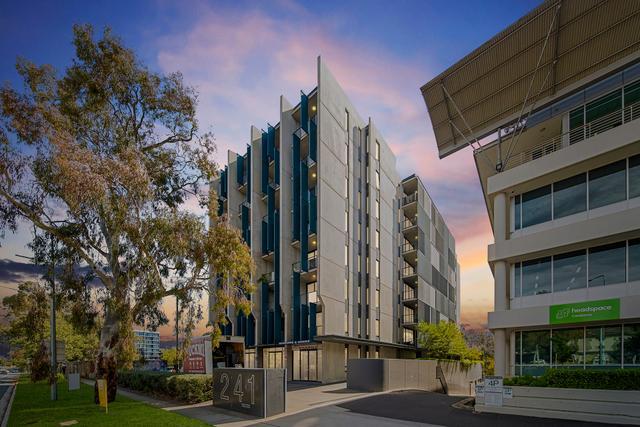
17
Adanna Obinna & James Scott
New Home
Added 3 days ago
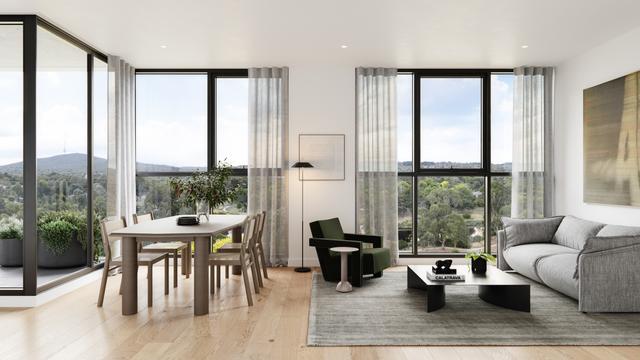
12
OpenSun 21 Dec, 11:00 AM
New Home
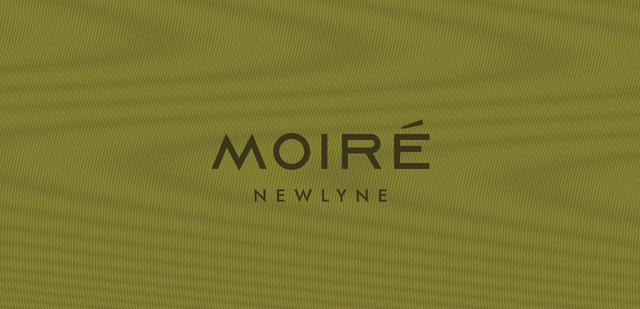
15
$719,000
1116.9
Apartment
Newlyne Sales Team
Newlyne

Added 20 hours ago
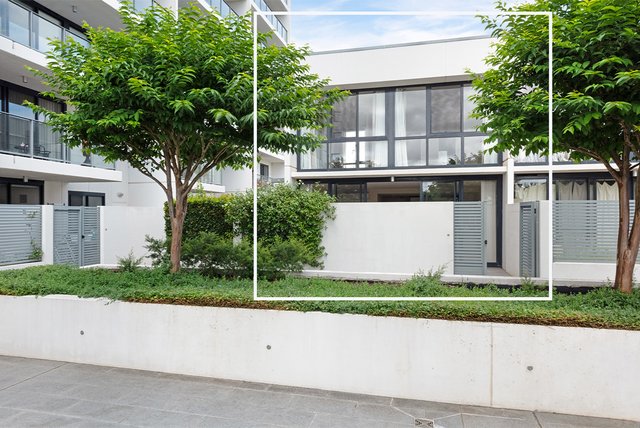
18
3D
Nicolas Lecointe
New Home
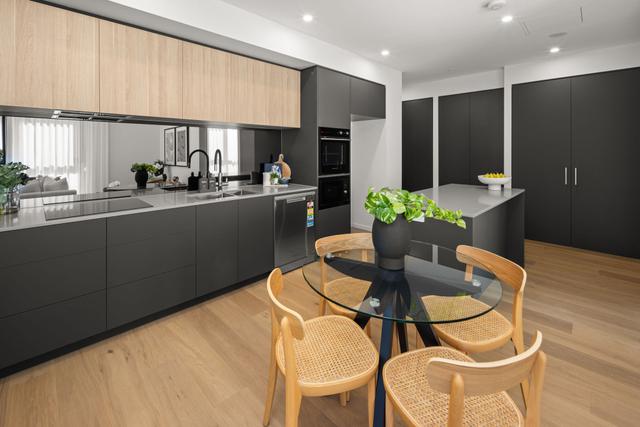
14
$735,000
2126.0
Apartment
OpenSun 21 Dec, 11:00 AM
New Home
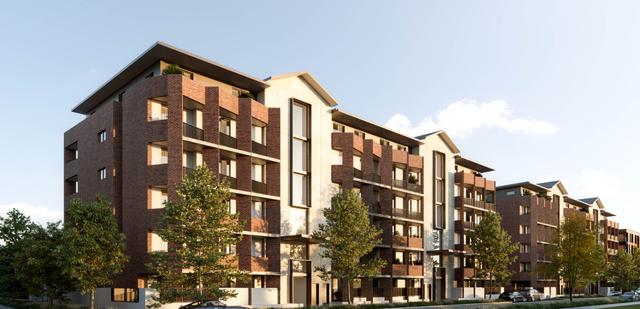
14
Newlyne Sales Team
Newlyne


8
OpenSun 21 Dec, 10:00 AM
Kevin Bi & Richard Moses
New Home
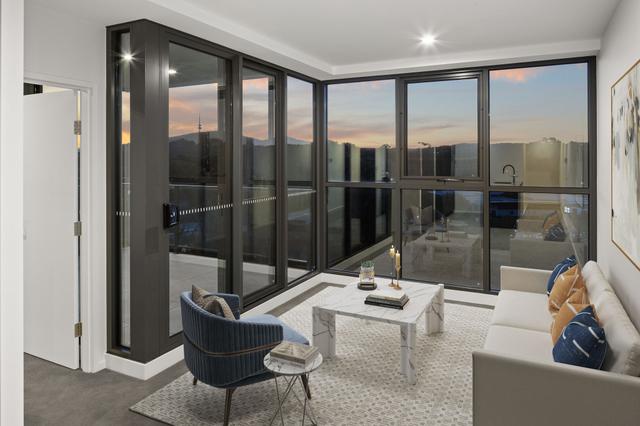
12
OpenSun 21 Dec, 11:00 AM
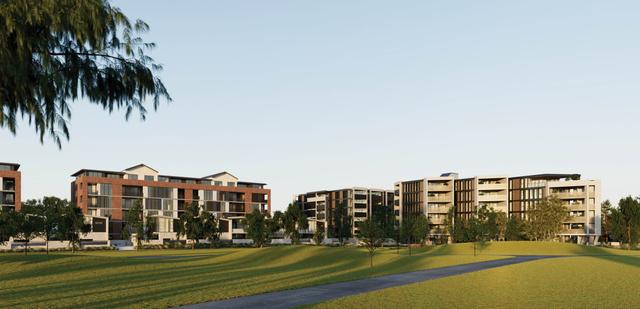
6
OpenSun 21 Dec, 10:00 AM
Kevin Bi
New Home

13
Newlyne Sales Team
Newlyne

Offer
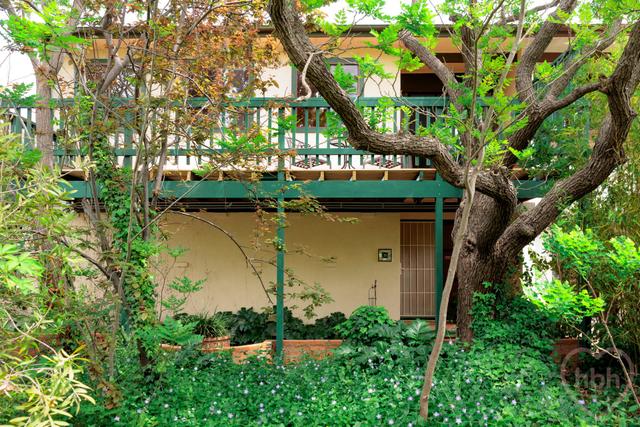
34
Cris O'Brien & Jenny, Michael And Mark McReynolds
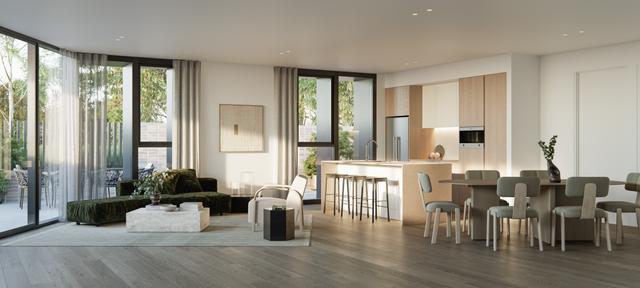
9
OpenSun 21 Dec, 10:00 AM
Kevin Bi
New Home

15
Newlyne Sales Team
Newlyne

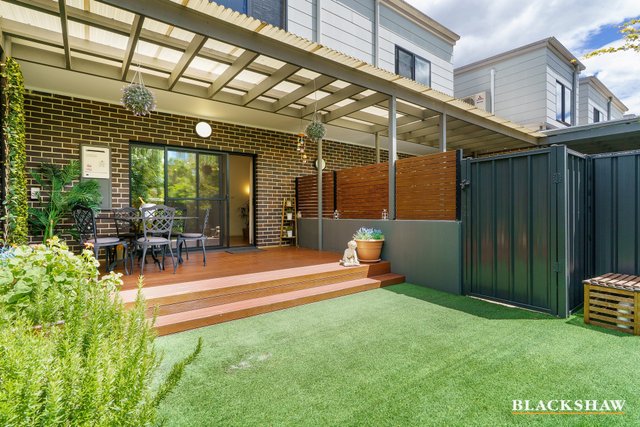
21
Luke Revet
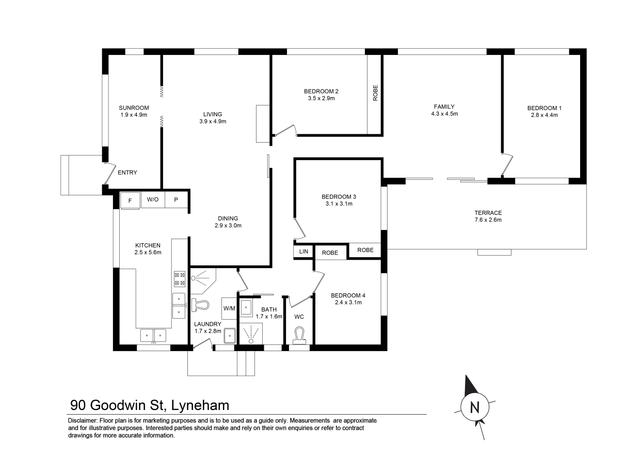
17
John de la Torre
New Home
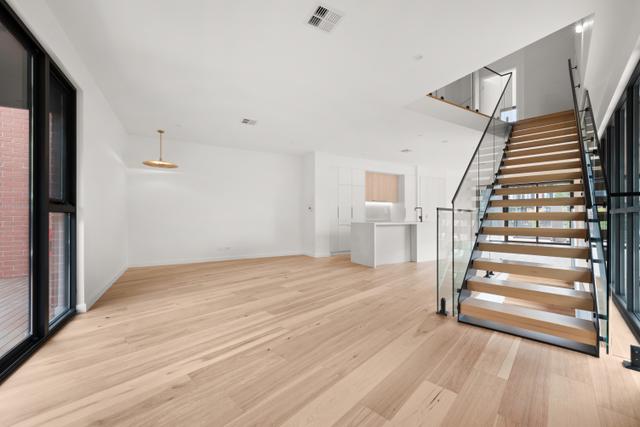
22
Kevin Bi & Sam Pearson
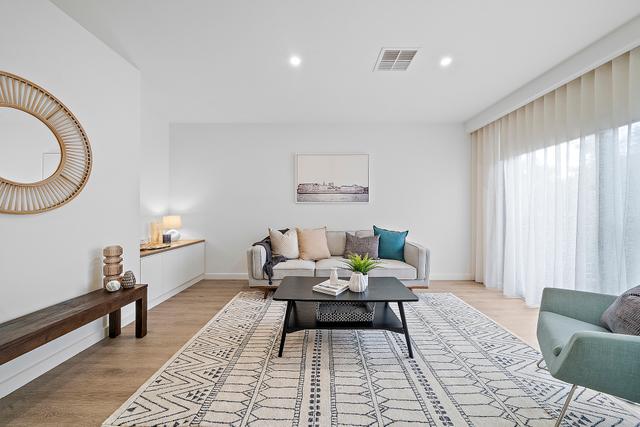
25
Duncan Macdonald & Duncan Macdonald
New Home
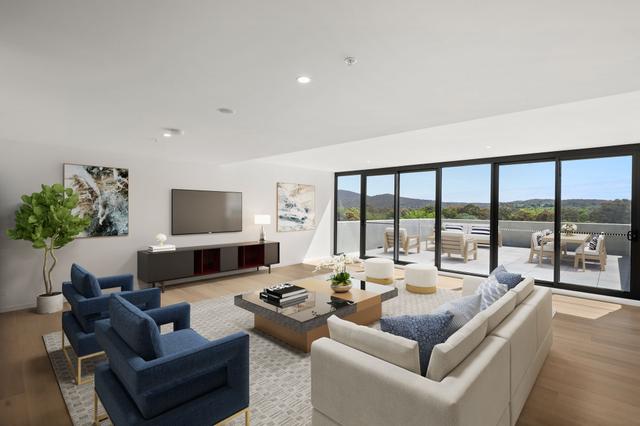
13
OpenSun 21 Dec, 11:00 AM
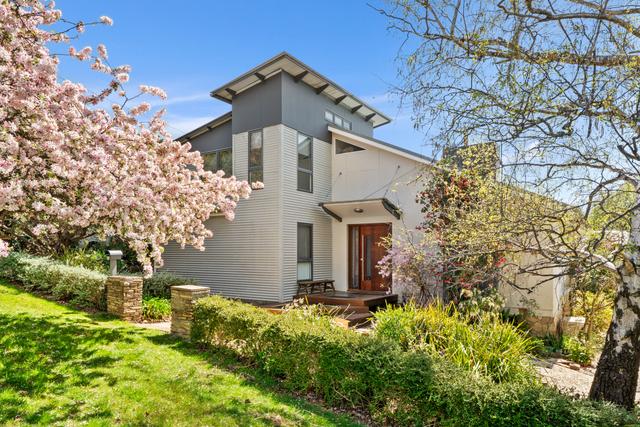
35
3D
Andrew Lonsdale & Bradley McDowell
New Home
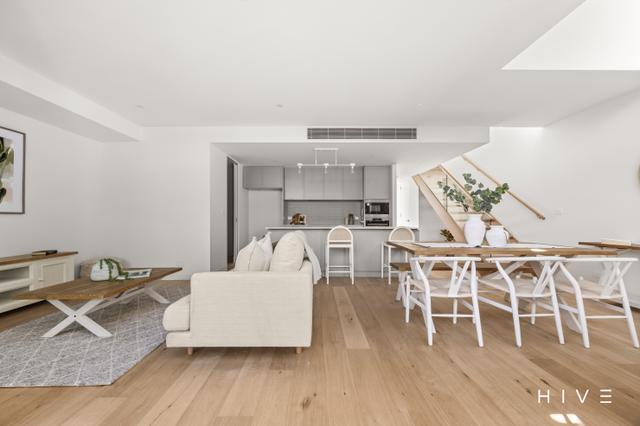
22
OpenSat 27 Dec, 9:30 AM
Matt Shipard
New Home

15
$1,699,000
3226.0
Other
Newlyne Sales Team
Newlyne

New Home
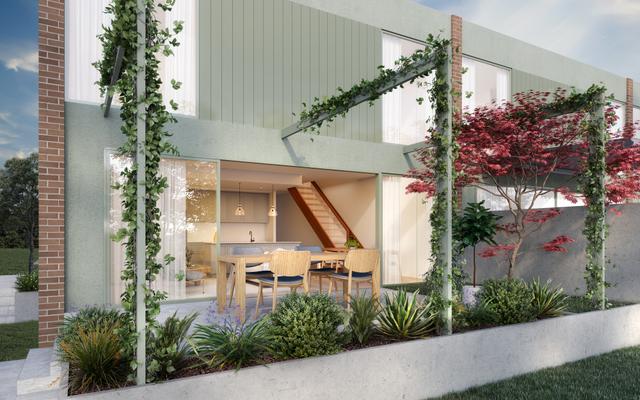
5
OpenSat 27 Dec, 9:30 AM
Matt Shipard

11
Justin Ingram
New Home
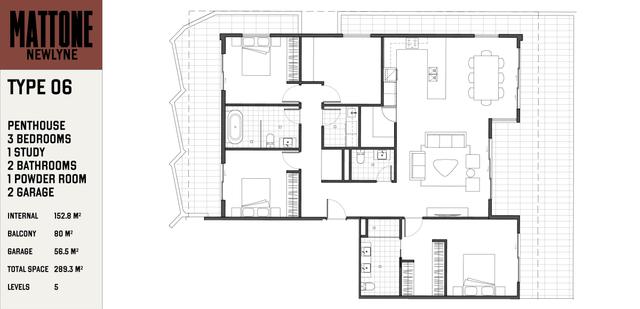
12
Newlyne Sales Team
Newlyne

Offer
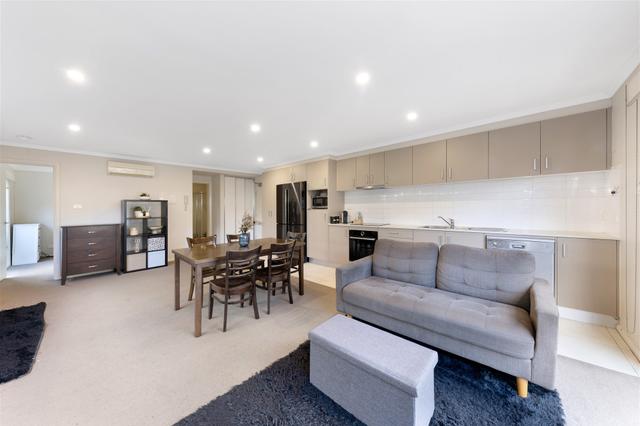
16
No Agent Property
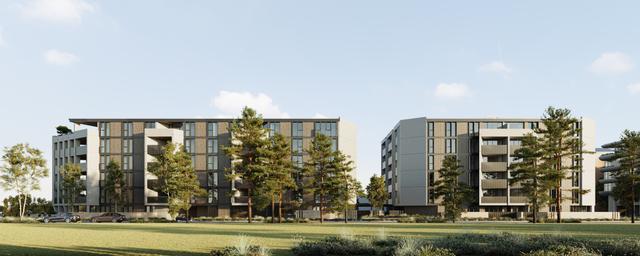
9
OpenSun 21 Dec, 10:00 AM
Kevin Bi & Richard Moses
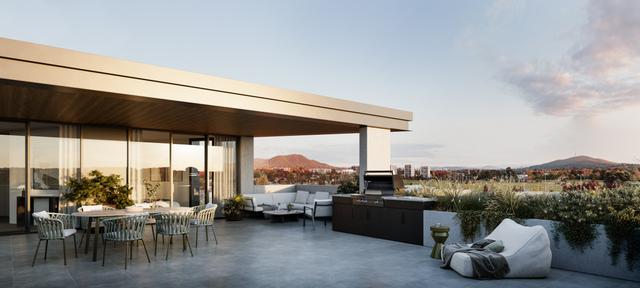
9
OpenSun 21 Dec, 10:00 AM
Kevin Bi & Richard Moses
New Home
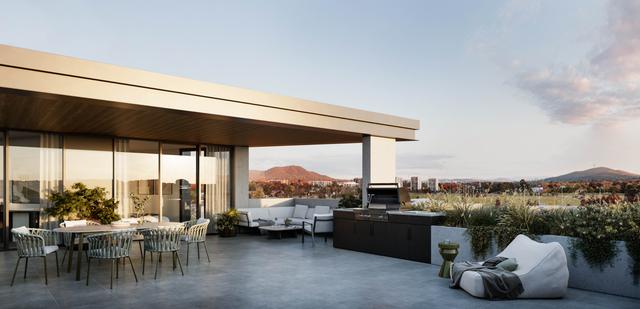
13
Newlyne Sales Team
Newlyne

New Home
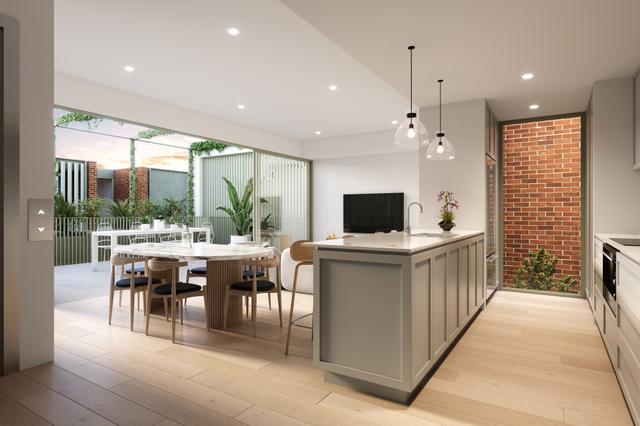
7
OpenSat 27 Dec, 9:30 AM
Matt Shipard
Looking for recently sold properties?
Get notified when new properties matching your search criteria are listed on Allhomes
- © 2025, CoStar Group Inc.
Allhomes acknowledges the Ngunnawal people, traditional custodians of the lands where Allhomes is situated. We wish to acknowledge and respect their continuing culture and the contribution they make to the life of Canberra and the region. We also acknowledge all other First Nations Peoples on whose lands we work.
"With open hearts and minds, together we grow." artwork by David Williams of Gilimbaa.























