- Throsby, ACT, 2914
24 properties for sale in Throsby, ACT, 2914
View recently sold
Sort by:
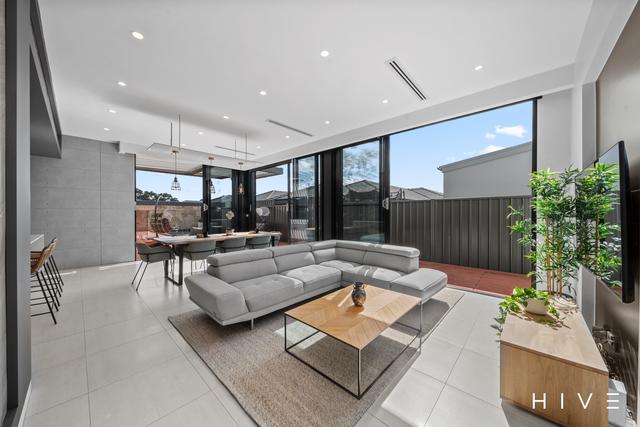
26
New
Jason El-Khoury
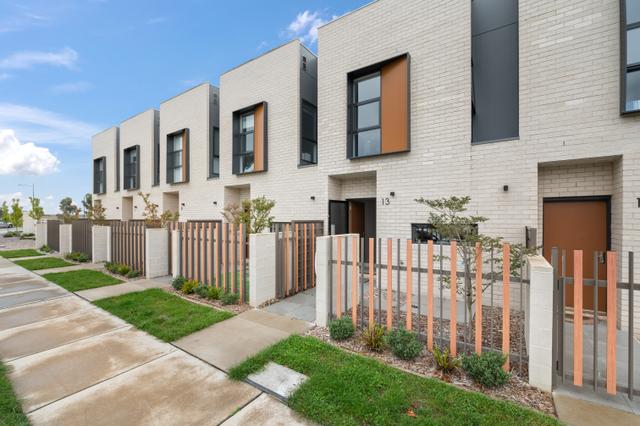
20
OpenSat 17 May, 12:00 PM
Paco Yip
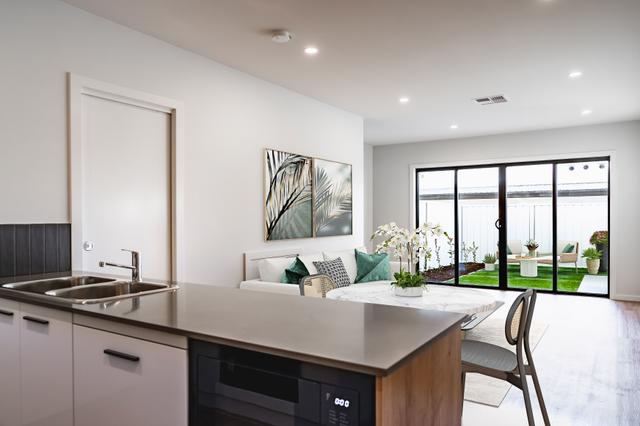
8
New Home
Sales Team
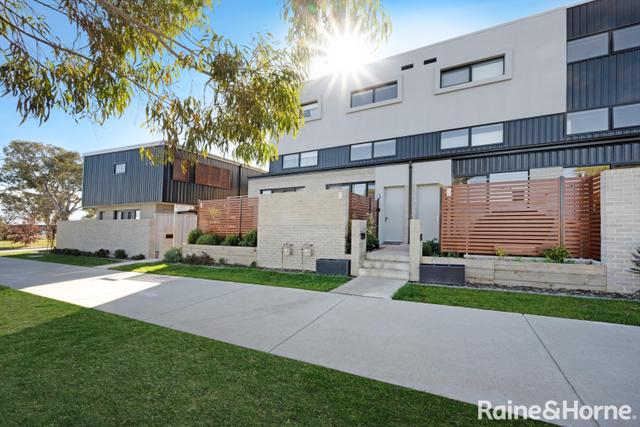
15
Aliza Cole
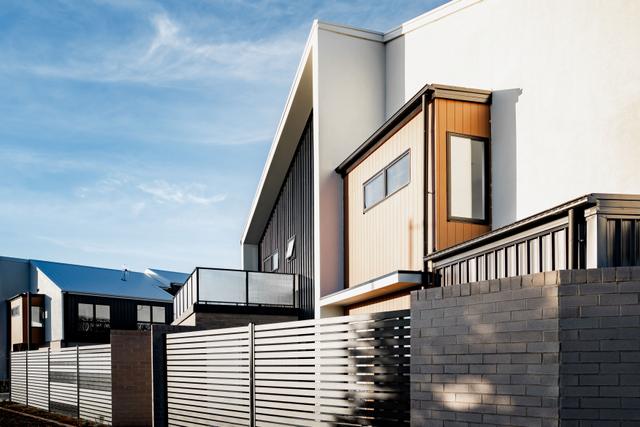
9
New Home
Sales Team
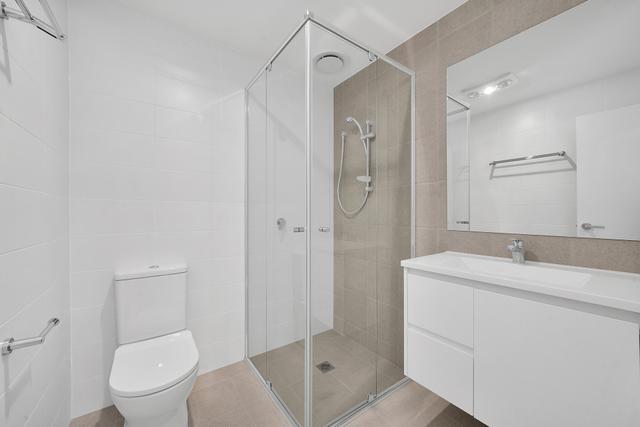
11
3D
George Nikolic & Nicolas Lecointe
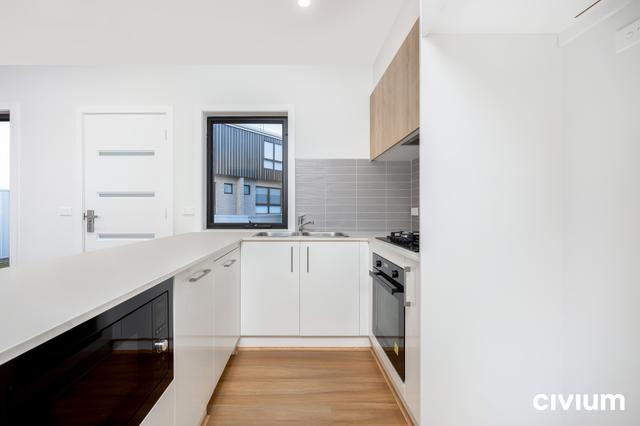
5
Joel Beard
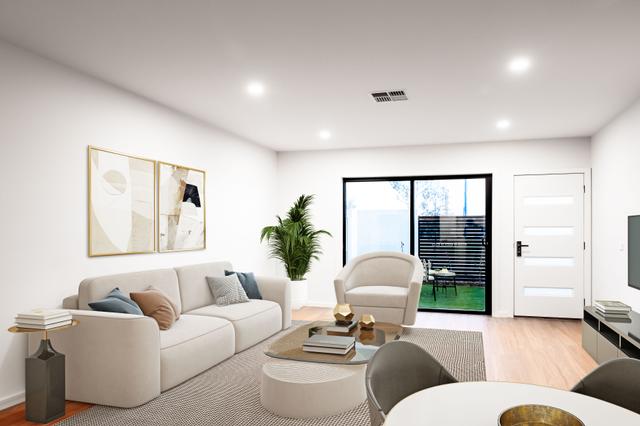
8
New Home
Sales Team

5
New Home
Sales Team
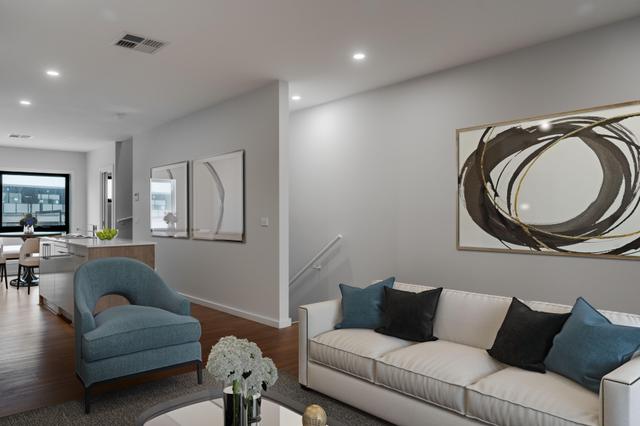
9
New Home
Sales Team
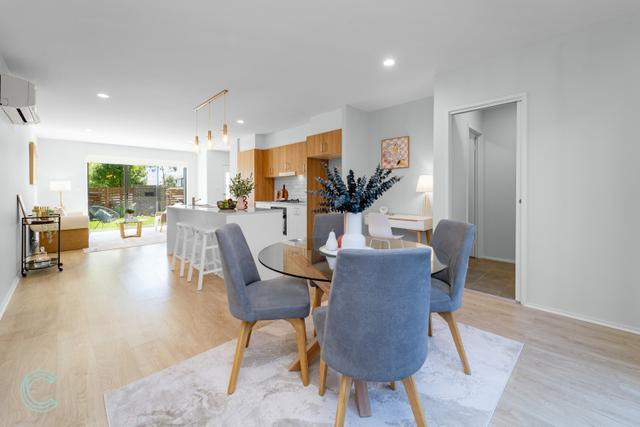
29
3D
Melissa Martin-Smith
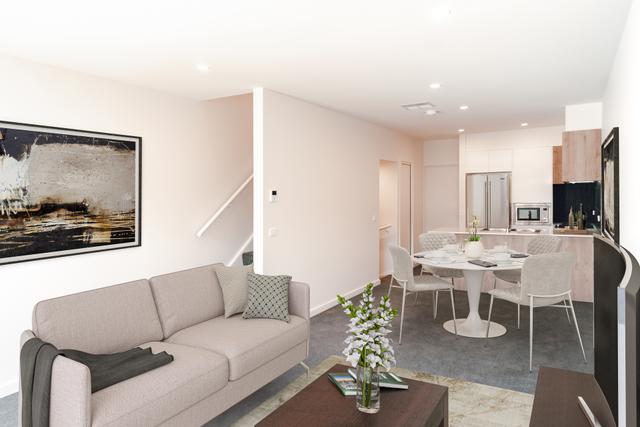
25
3D
Nicolas Lecointe
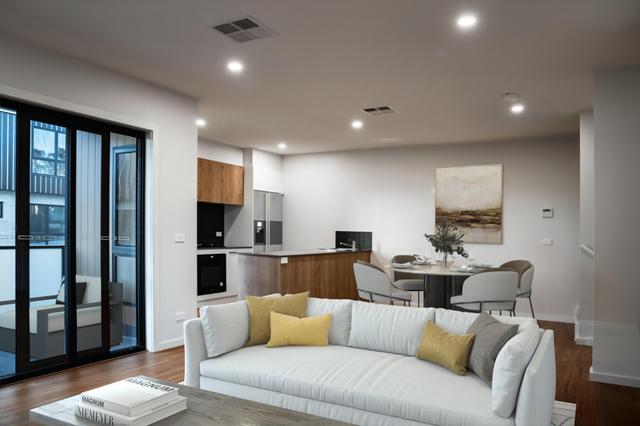
12
New Home
Sales Team
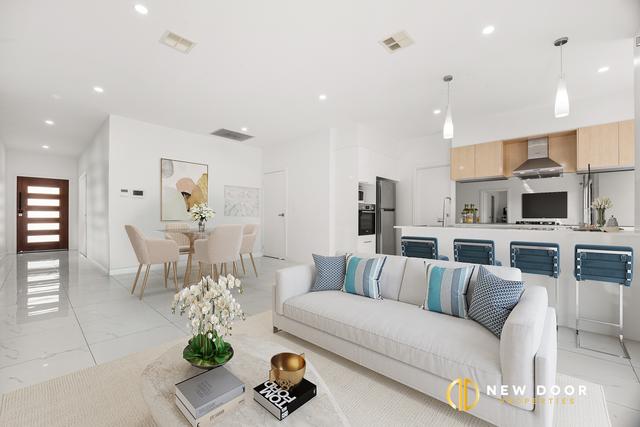
13
Under Offer 06/03/2025
Yash Sethi & Abhi Parashar
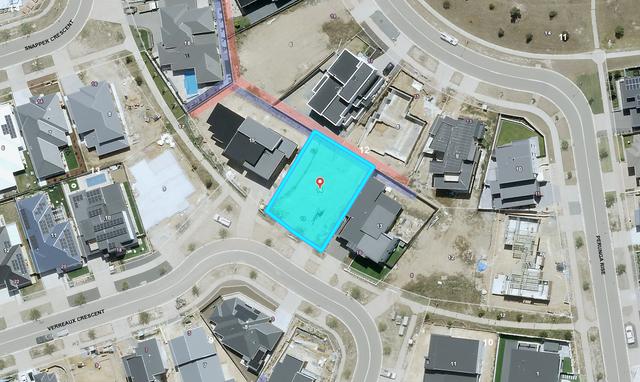
7
Private Lister
Private lister
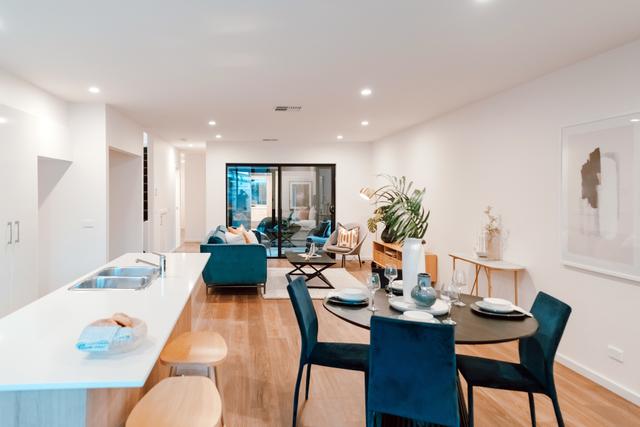
30
3D
Nicolas Lecointe
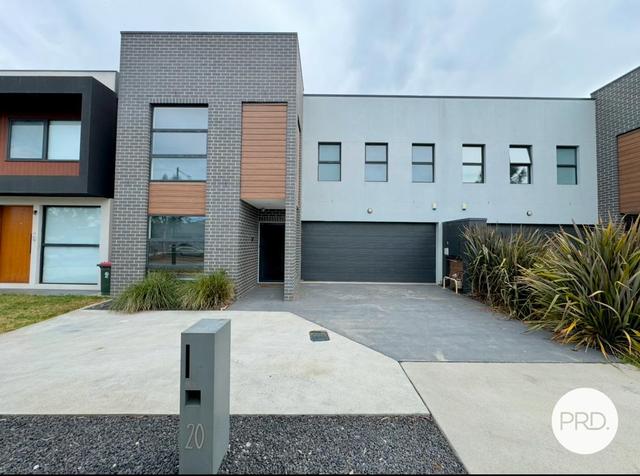
1
Tony Yip
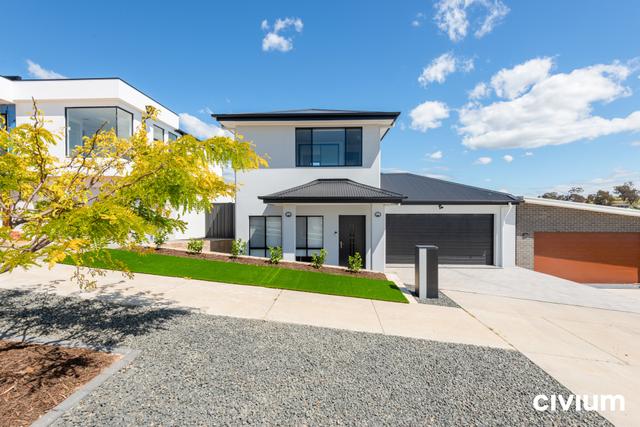
14
Josh Finnigan
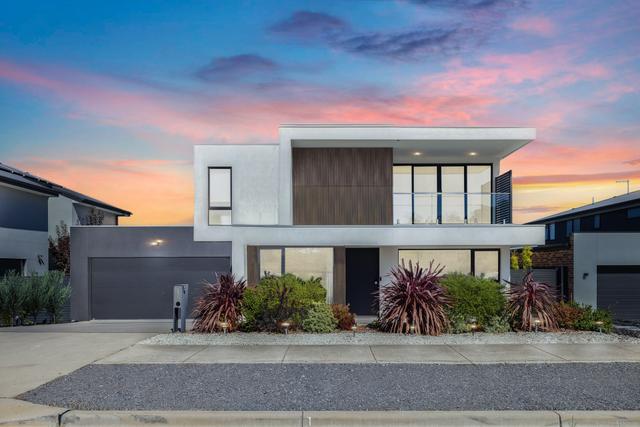
32
Under Offer 06/03/2025
Jess Smith & Shaye Davies
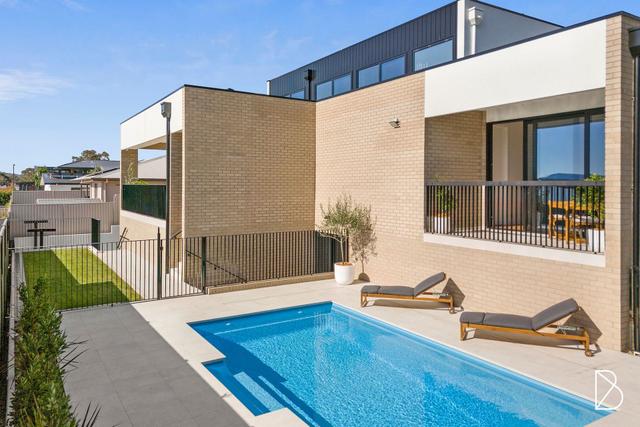
34
Theo Koutsikamanis & Luca Morella
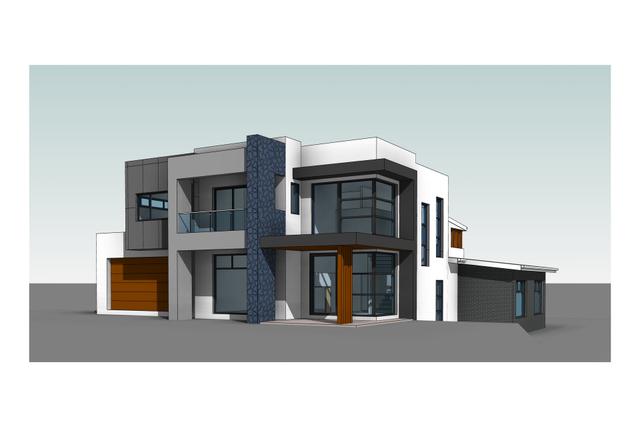
11
Sam Taylor
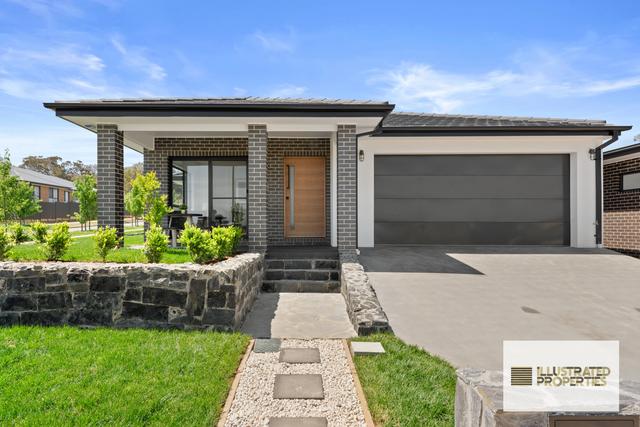
29
Parisa Noubakht & Frank Rasouli
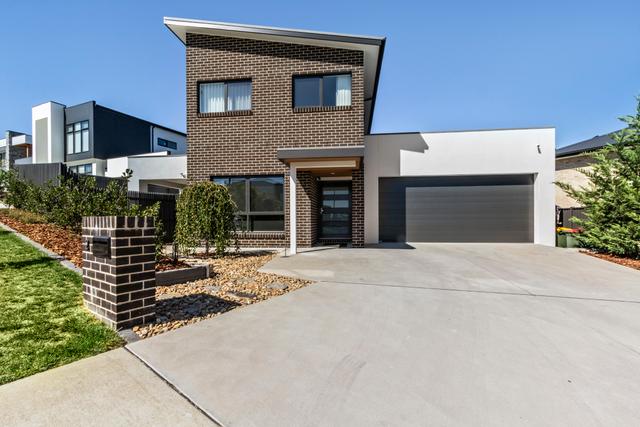
19
3D
Troy Thompson & Estephano Cardenas
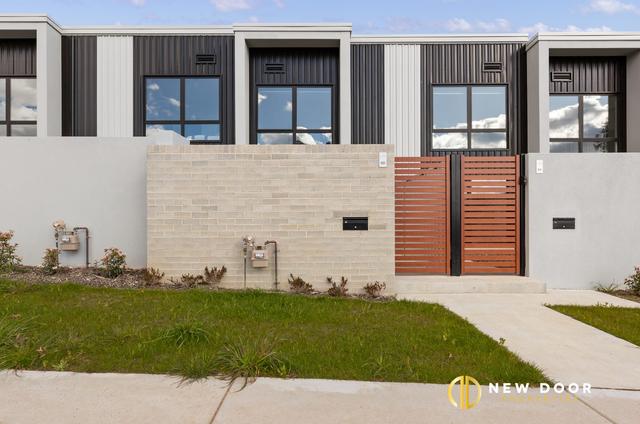
17
New
Gurjant Singh & Yash Sethi
Looking for recently sold properties?
Get notified when new properties matching your search criteria are listed on Allhomes
Allhomes acknowledges the Ngunnawal people, traditional custodians of the lands where Allhomes is situated. We wish to acknowledge and respect their continuing culture and the contribution they make to the life of Canberra and the region. We also acknowledge all other First Nations Peoples on whose lands we work.
"With open hearts and minds, together we grow." artwork by David Williams of Gilimbaa.













