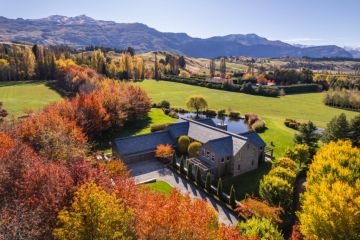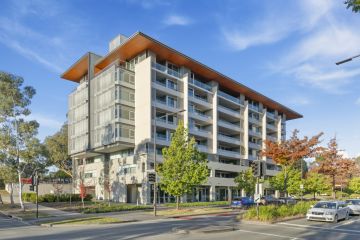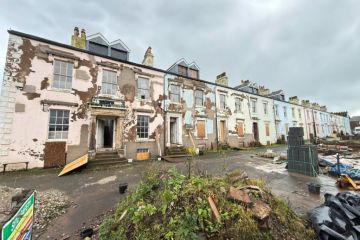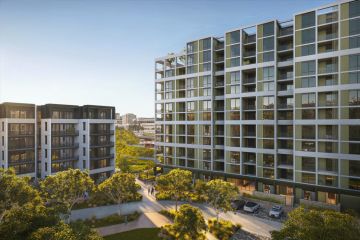Architects Awards 2016: Seamless extensions
Canberra’s best architectural projects will be recognised this month at the ACT Chapter of the Australian Institute of Architects Awards.
As part of the institute’s awards program, The Canberra Times, in conjunction with the Australian Institute of Architects and BCA Certifiers, is giving readers the opportunity to vote for their favourite house in the People’s Choice Award.
The 14 houses in the running for the award will be featured on The Canberra Times website in the lead up to the awards night on Saturday, June 25.
This week we look at three classic homes that have been thoughtfully extended and renovated for the modern family.
Murray Crescent Residence
MATHER Architecture

While Canberra’s oldest homes exude undeniable charm and character, they don’t always meet the needs of the 21st century without some significant alterations.
That’s the challenge Jeremy Mather faced when he was tasked with redesigning this heritage-listed semi-detached home in Griffith’s original Blandfordia 5 precinct.
“The brief was to enhance the original character of the existing heritage listing dwelling to meet the demands and requirements for a contemporary new home,” Mr Mather said.
“This included creating a new main living area at the rear to capture the northern sunlight and provide an improved connection to the backyard, demolishing and reconstructing the existing garage adjacent to the house to provide an internal connection into the home and a new master bedroom suite with ensuite and robe.”
As the home was located in a commercial zone, as well as the Blandfordia 5 heritage precinct, the project involved detailed coordination with town planners, heritage consultants and local authorities to achieve the most desirable outcomes.
“Through the careful reconfiguration of the living areas to the rear and the introduction of some strategically placed skylights, the improved natural light and ventilation that now filters through the home is another key feature,” Mr Mather said.
“The use of centuries old, natural zinc standing seam cladding and glass as transition elements, link the old and new as two parts of the one holistic building.”
One of the standout features of the home is a 21-metre eucalyptus tree that is now integrated into the rear deck of the house and forms the backdrop to the main living areas and first floor bedrooms.
Bates Street House
TT Architecture

The average family’s expectations have evolved over the past few decades, according to architect Tony Trobe.
While the norm was once a three-bedroom home with one bathroom, the four-bedroom, two-bathroom residence is now the typical family request.
However, this doesn’t have to mean a huge, imposing home.
“Sustainability is all about cleverly designed, highly functional, beautiful compact house, not having a McMansion,” Mr Trobe said.
“On average, Canberra hosts the largest houses in Australia. This is not sustainable.”
Bates Street House is a classic Dickson home with sustainability playing a key role in its extension.
The clients were a young family of four living overseas. They required modifications to the house to make it suitable for them on their return.
They requested an energy efficient, contemporary home, a better connection to the outdoor spaces and sun-filled living spaces.
“The key difficulties in design arose with the need to deal with the existing sub-optimal bones of building and craft seamless external relationships,” Mr Trobe said.
The solution was a second storey extension with an extra bedroom and en suite. The creation of a second storey allowed space for a light-filled void at the staircase.
The northern corner of the home has also been opened up allowing sunlight into the main living area.
By expanding the house upwards and opening it out to its garden surrounds, it is now a comfortable, liveable home, in which the family has room to grow.
The kitchen had been recently renovated and was relocated, while the use of recycled materials, improvements to the home’s insulation and increased solar solar gain contributed to a successful environmental outcome.
Local residents have since used the home as a reference point of a build that sits well within its suburban context.
Clerestory House
Rob Henry Architects

Clerestory House’s 1950s rendered brick facade conceals a striking, modern renovation in which old meets new and east meets west.
Rob Henry created light-filled living spaces by adding a continuous strip of clerestory windows along the full length of the building.
“The main challenge was to design the house in a way that improved solar access to the rear of the dwelling,” Mr Henry said.
“With north to the street and no room to add to the front of the house, the required additions had to be planned for the rear of the site.”
“The house addition therefore deliberately lifts itself up above the existing roofline and has a long run of clerestory windows so that the sun can come over the existing house roof and into the new wing.”
The addition features bold Japanese-inspired stained black cladding and inset features of clear, stained plywood.
“The interior of the house has a high level of impact when you transition from old to new with its dynamic raked ceilings that are finished in plywood,” Mr Henry said.
“Interior walls of Flemish bond painted brickwork provide that higher level of texture and craftsmanship.”
Design details including white joinery units embellished with hints of timber and copper, as well as a beautifully sculptural ceiling treatment create a warm and welcoming feel.
Voters have the opportunity to register and tell us in 25 words or less which house they voted for and why they love it to go in the draw to win a bottle of Penfold’s Grange from BCA Certifiers, the official supporter of the People’s Choice Award.
Voting closes on Monday, June 20. Vote now at the Institute of Architects website.
We recommend
We thought you might like
States
Capital Cities
Capital Cities - Rentals
Popular Areas
Allhomes
More
- © 2025, CoStar Group Inc.







