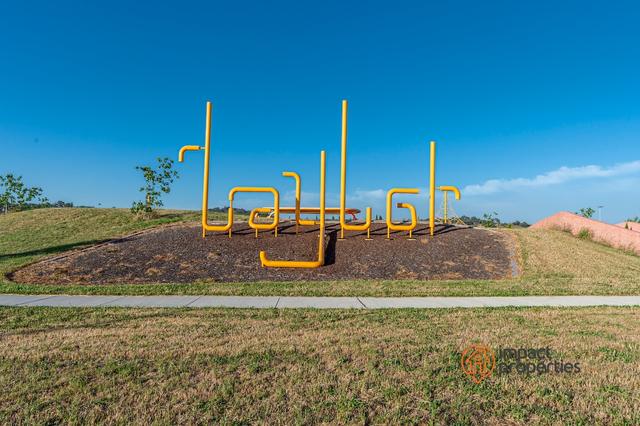- Taylor, ACT, 2913
61 properties for sale in Taylor, ACT, 2913
View recently sold
Sort by:
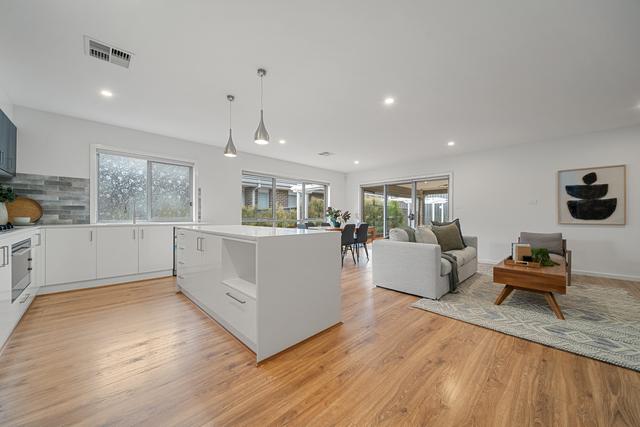
28
3D
Leonie Taylor & Jemma Bridge
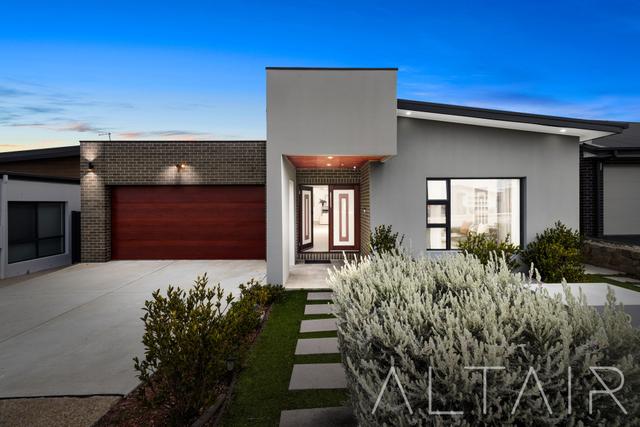
13
Rahul Mehta & Arjun Choudhary
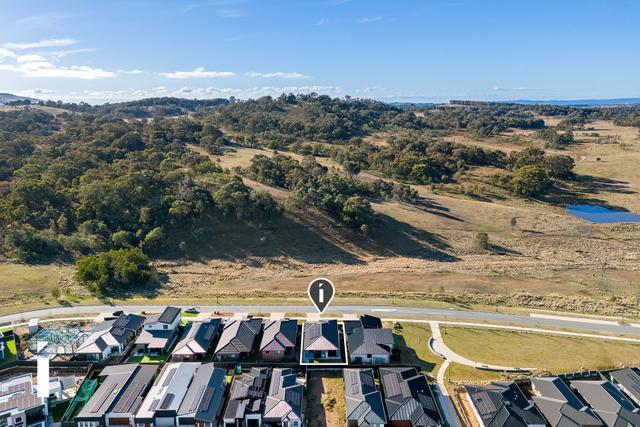
16
3D
New
Paul Corazza & Ray Moon
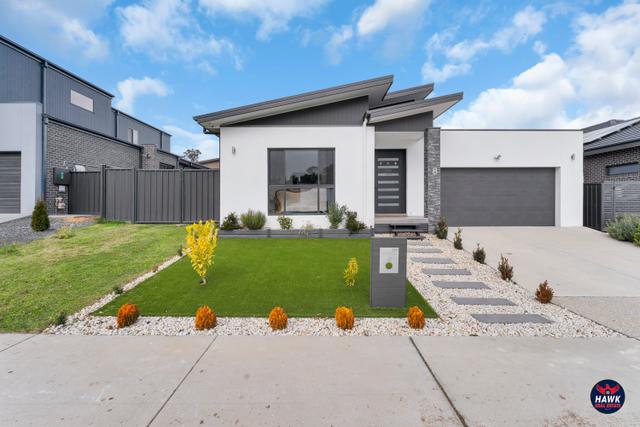
20
New
Kammy Singh & Happy Singh
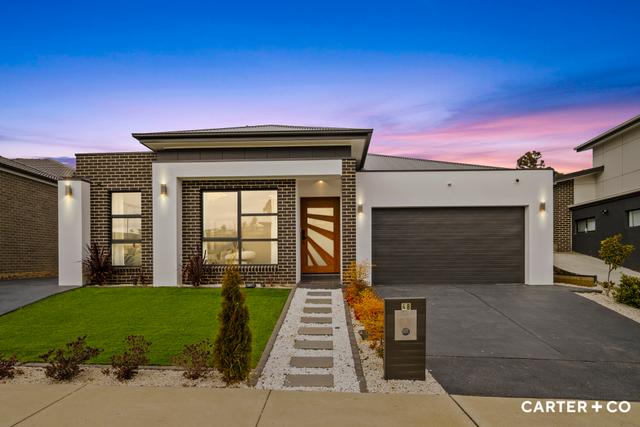
26
New
OpenSat 17 Aug, 2:00 PM
Nik Brozinic & Frances Junakovic
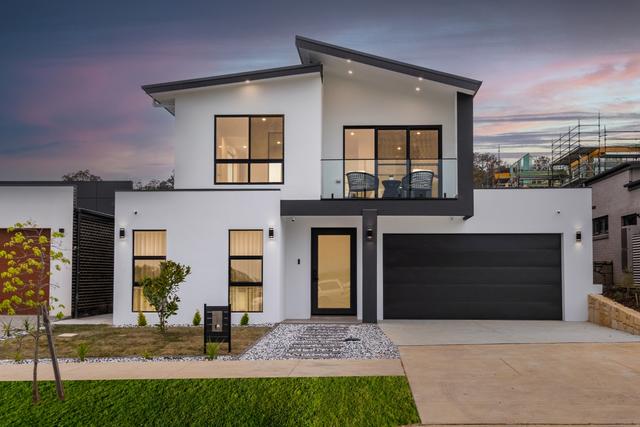
25
OpenSat 27 Jul, 10:00 AM
Umang Dabhi & Sunny
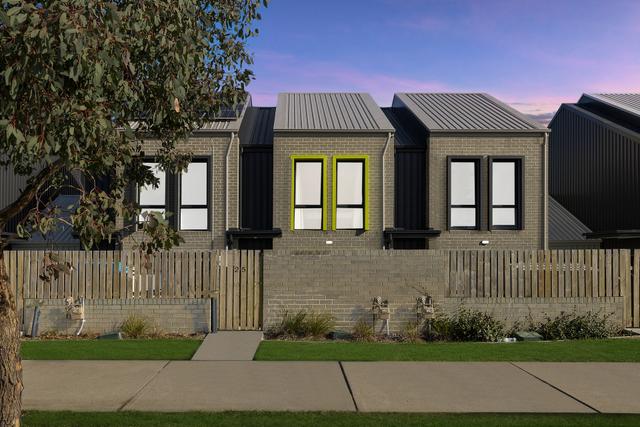
13
New price
OpenWed 31 Jul, 4:00 PM
Jess Smith & Alex Ogbonna
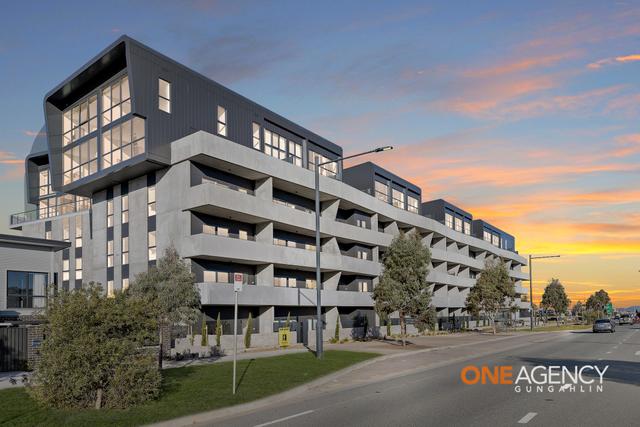
11
OpenSat 3 Aug, 12:30 PM
Yubi Baral & Ajay Mehta
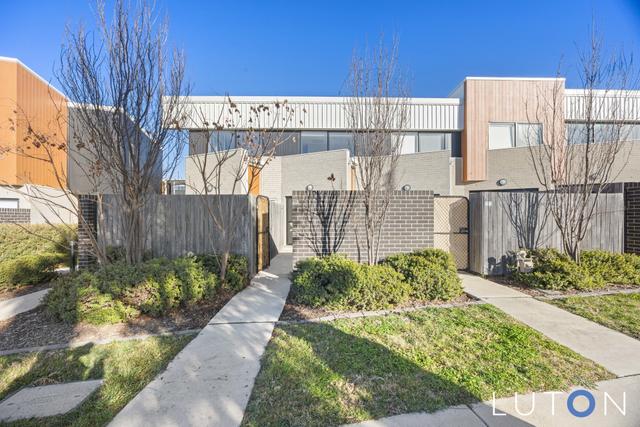
24
Adrian Giampietro & Antonio Trajkoski
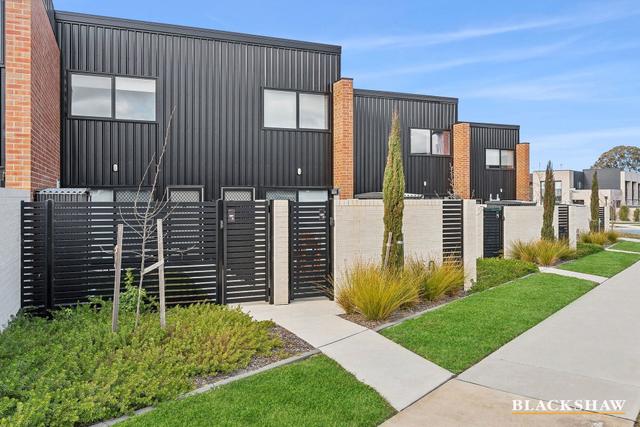
19
New
Belinda Riding
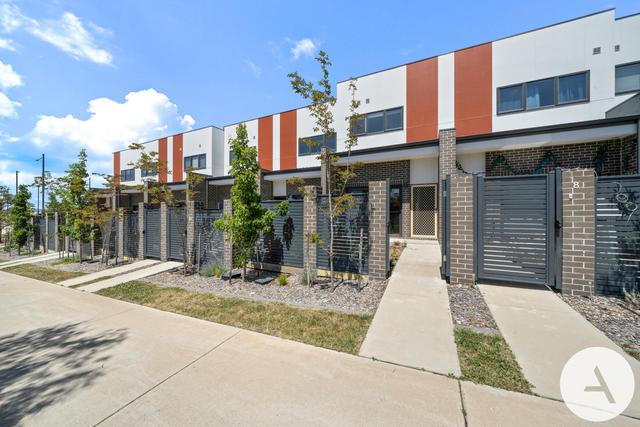
10
Alex Wang
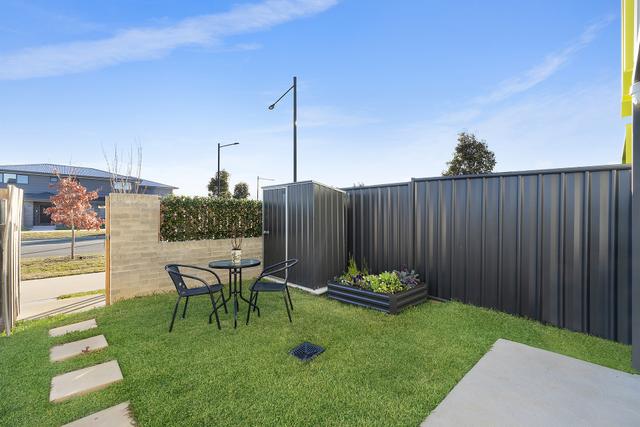
14
Jess Smith & Alex Ogbonna
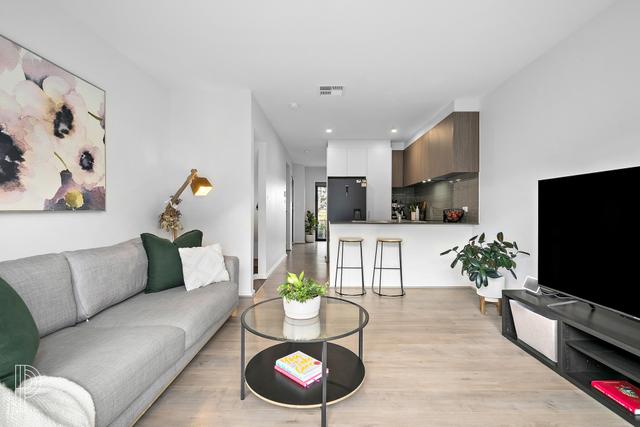
17
3D
Under Offer 08/07/2024
Ben Wilson
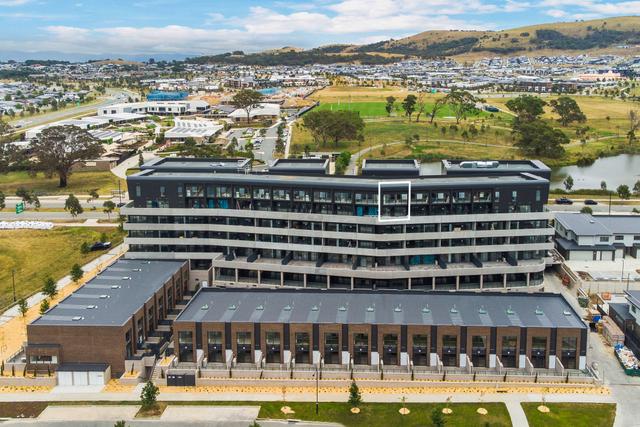
6
Andrew Metcalf & Nic Geou
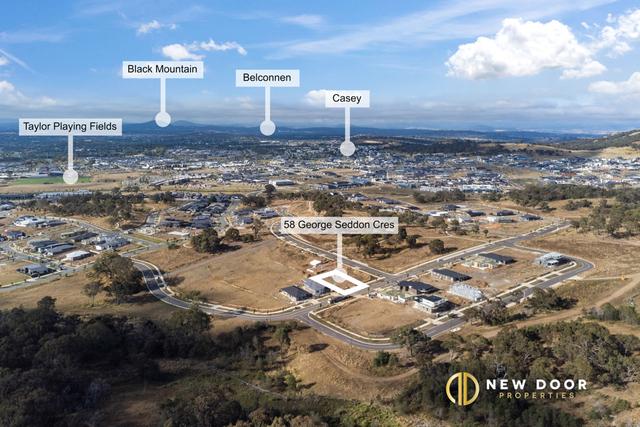
12
Under Offer 08/07/2024
Abhi Parashar & Yash Sethi
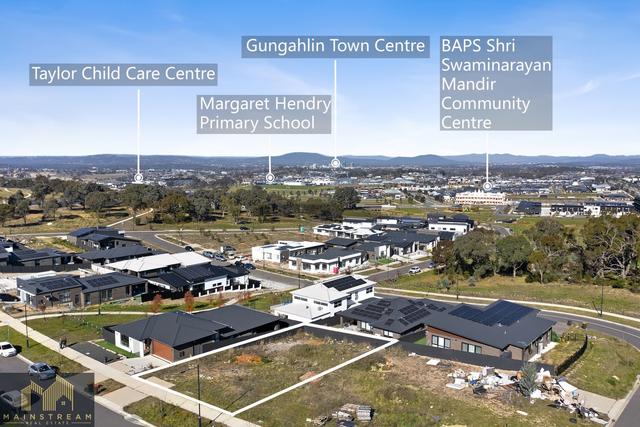
10
Sumandeep Dhillon & Mandeep Kaur
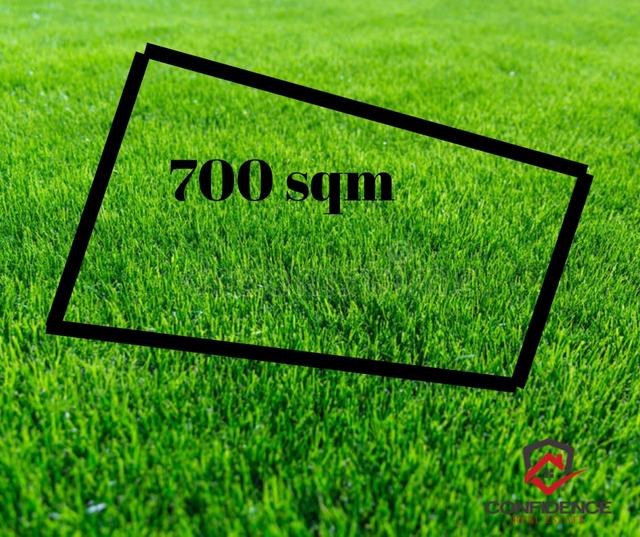
6
Alvin Nappilly
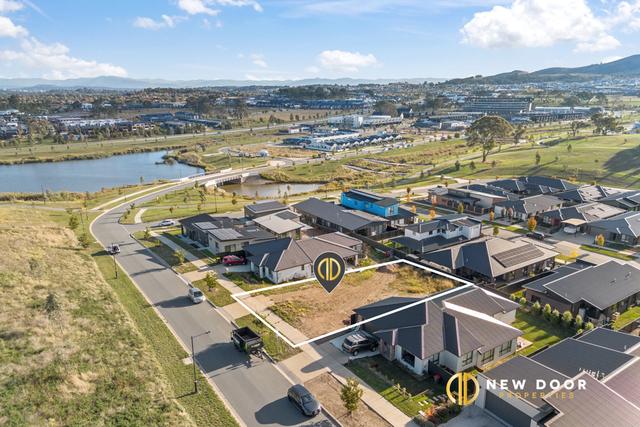
12
Yash Sethi & Abhi Parashar
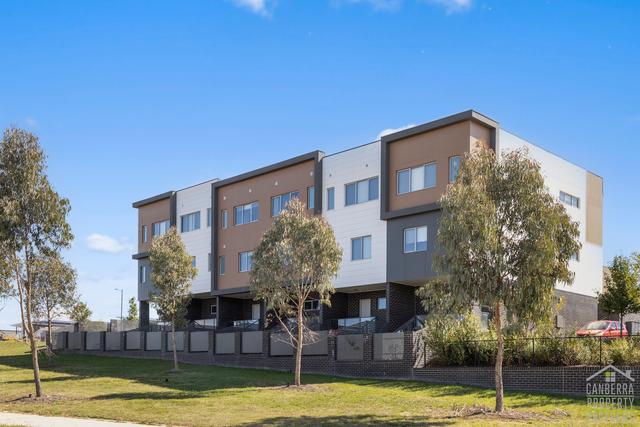
31
3D
Under Offer 08/07/2024
Brett Russell
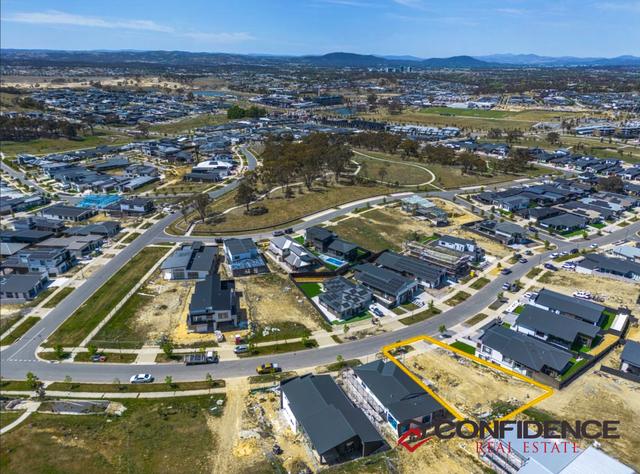
3
Anish Sebastian
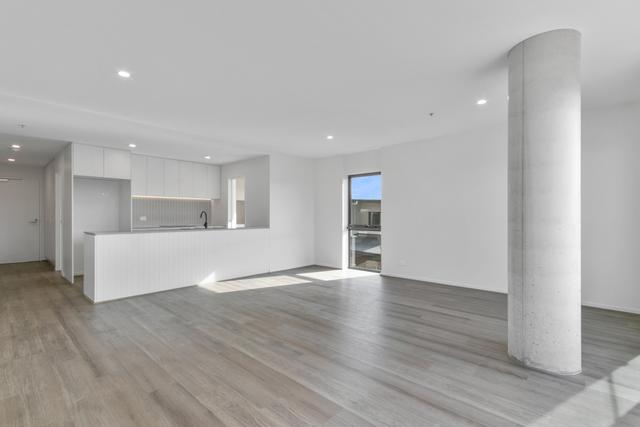
13
Andrew Metcalf & Nic Geou
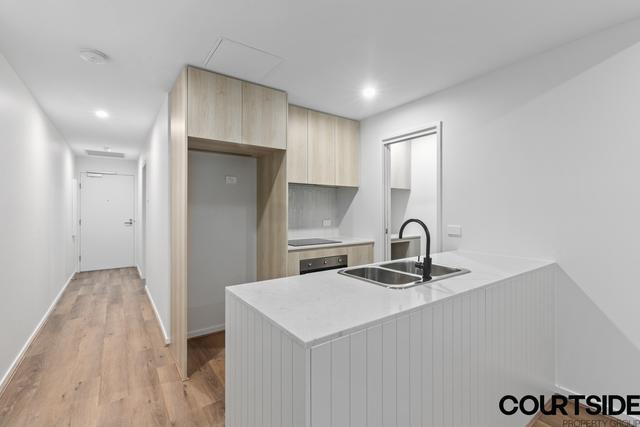
14
Andrew Metcalf & Nic Geou
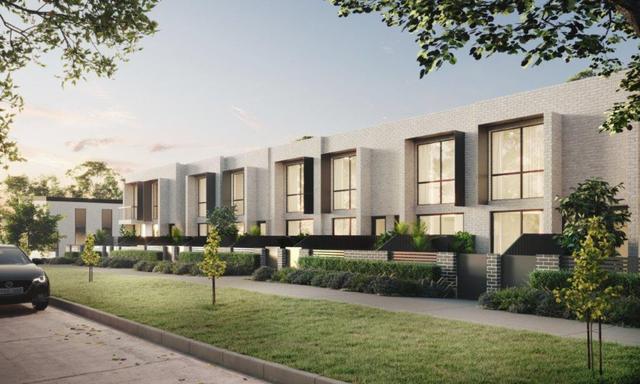
6
Alex Eimerl
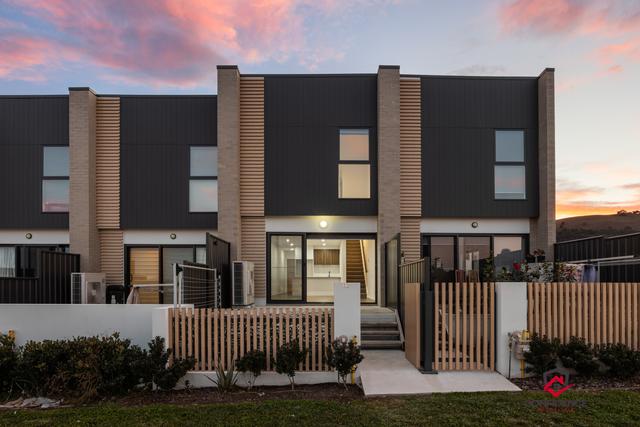
25
New
Alvin Nappilly
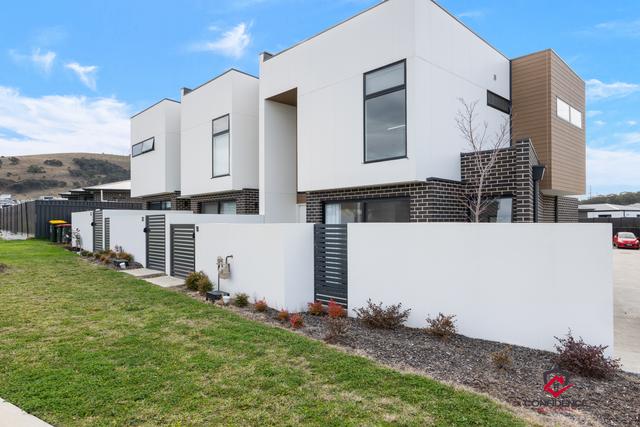
23
New
Alvin Nappilly & Natasha Lohano
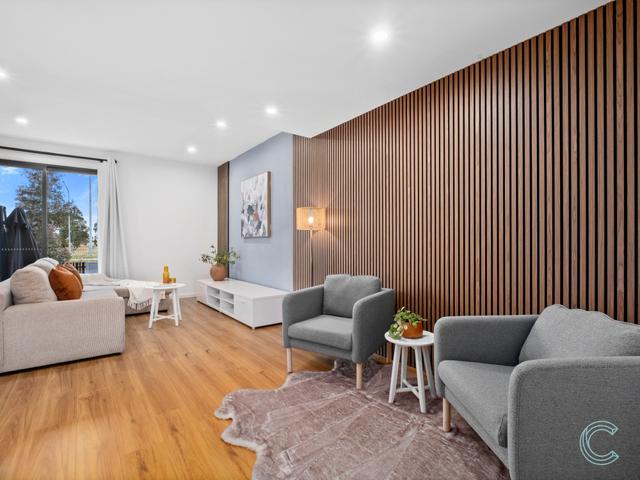
26
Curtis Dong & Shan Gao
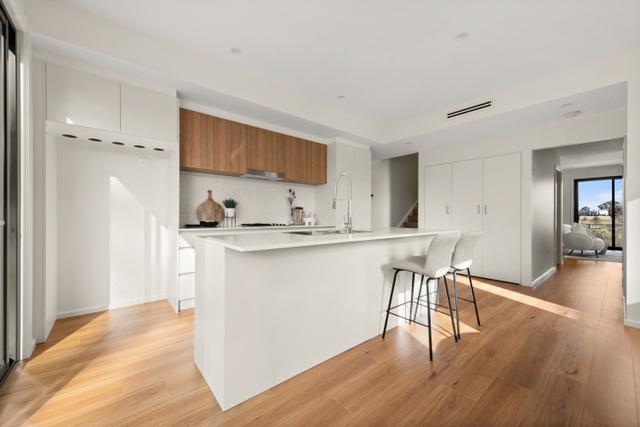
14
New Home
$779,000+
3226.0
Townhouse
OpenSun 28 Jul, 10:00 AM
David Shi
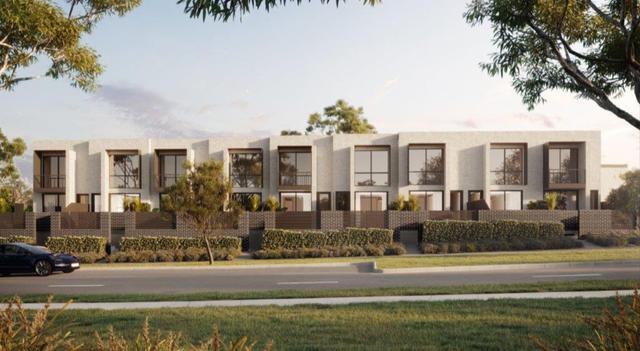
6
Alex Eimerl
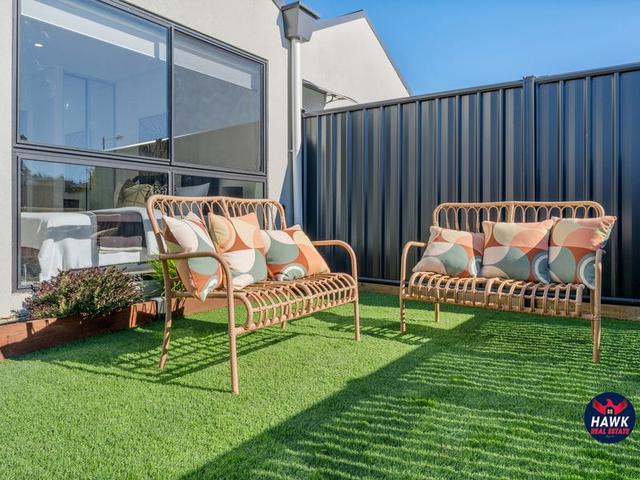
15
OpenSun 28 Jul, 10:00 AM
Kammy Singh & Happy Singh
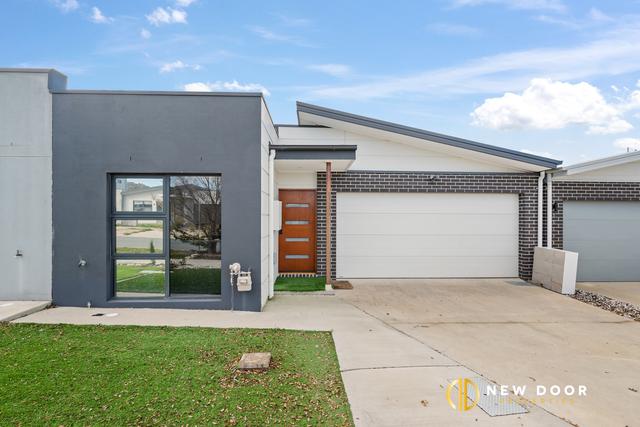
15
Under Offer 08/07/2024
Yash Sethi & Abhi Parashar
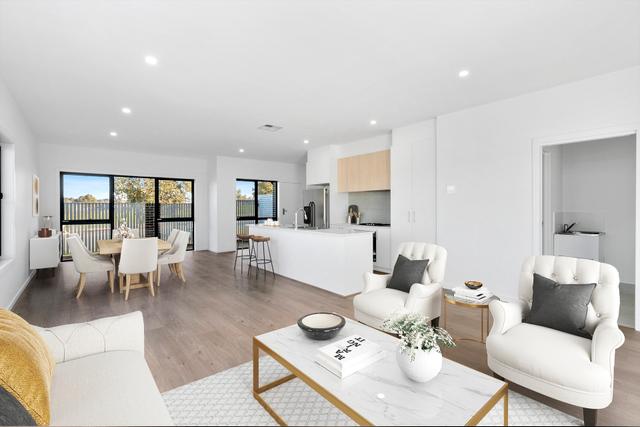
12
Alexander Anlezark & Amr Bakry
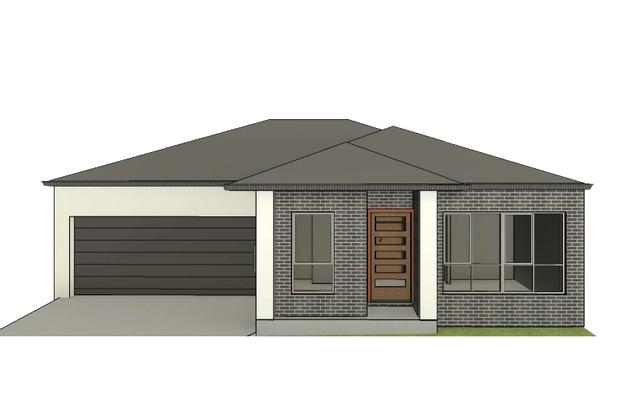
7
Yubi Baral
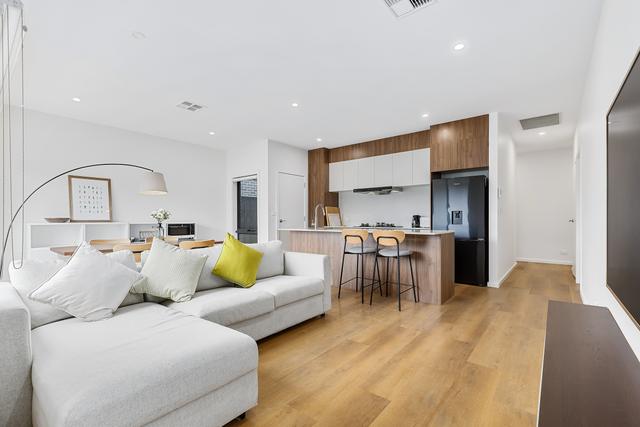
24
Charlie Chen & Jay Hong
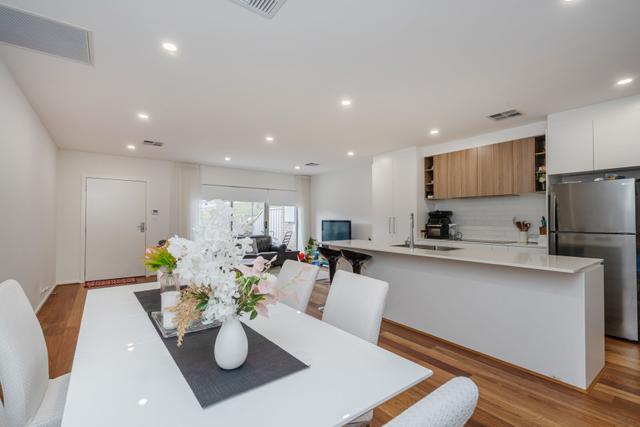
13
OpenSat 3 Aug, 12:30 PM
Serene Teoh & Junior Chong
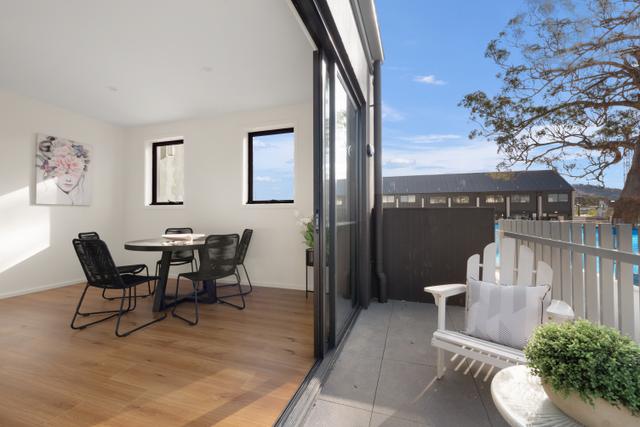
15
New Home
$925,000
4326.0
Townhouse
OpenSun 28 Jul, 10:00 AM
David Shi
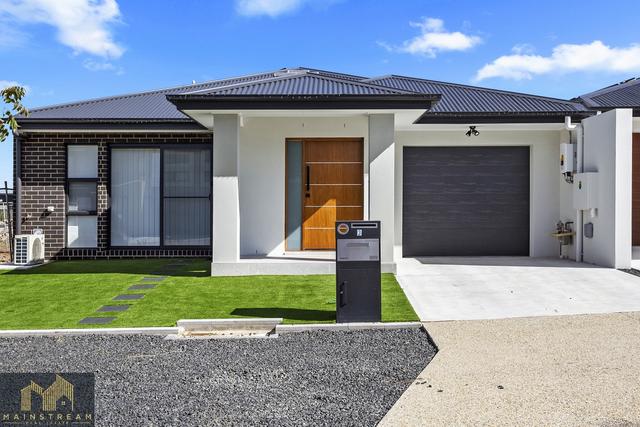
4
Mandeep Kaur
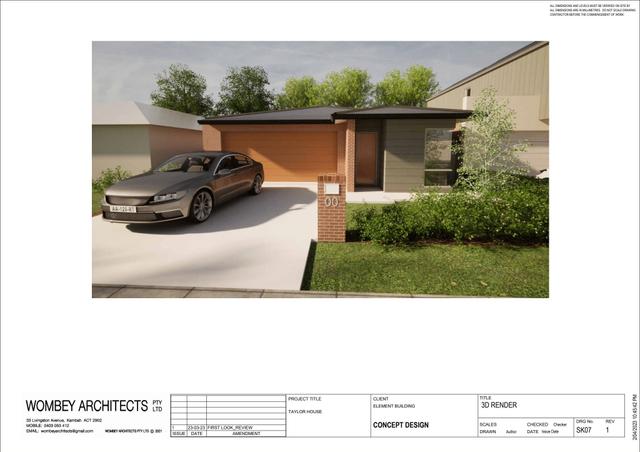
1
Kim Ware
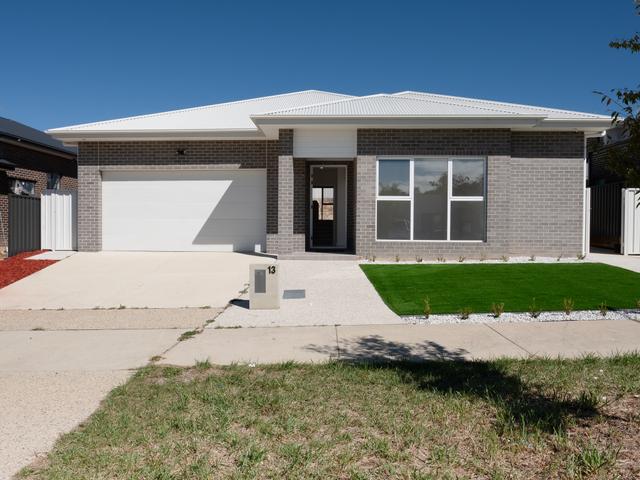
16
Parisa Noubakht & Frank Rasouli
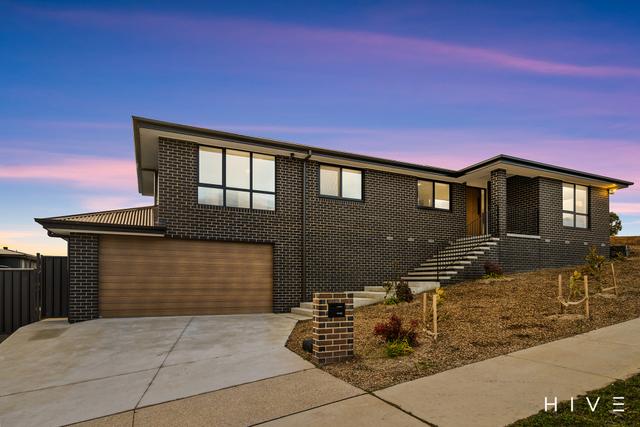
30
Michael Morris
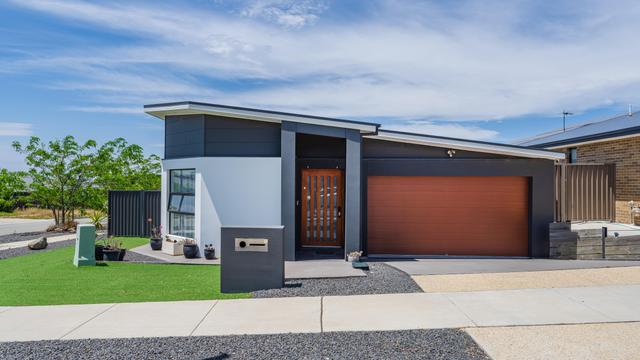
24
Lukas Cole
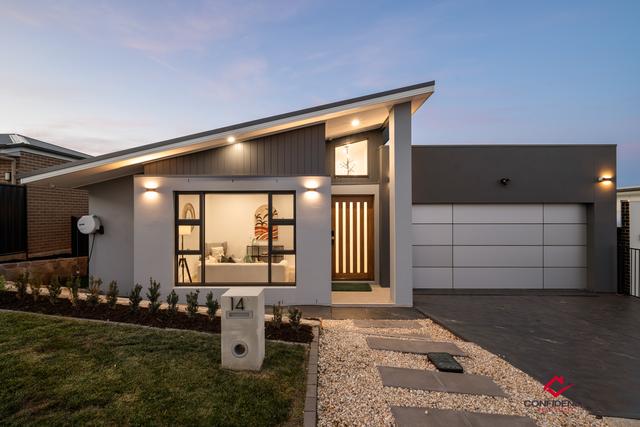
29
Alvin Nappilly & Zeta Zervos
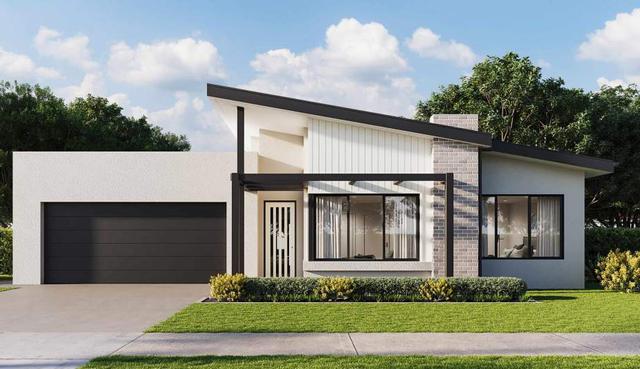
14
Yubi Baral
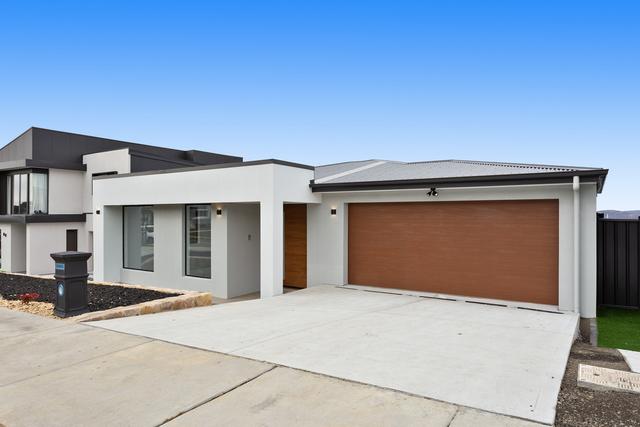
27
Ankit Karwar
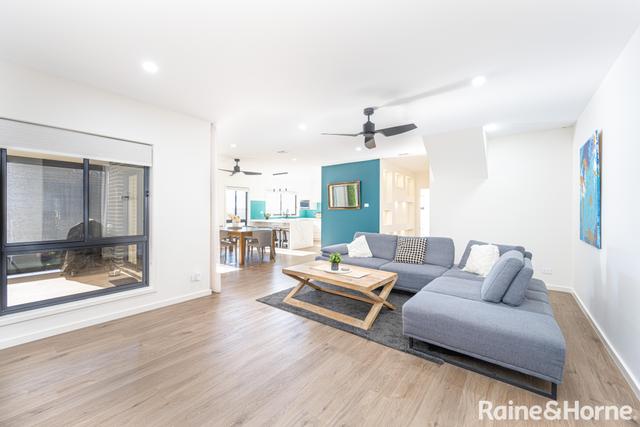
26
Luke Scarlett
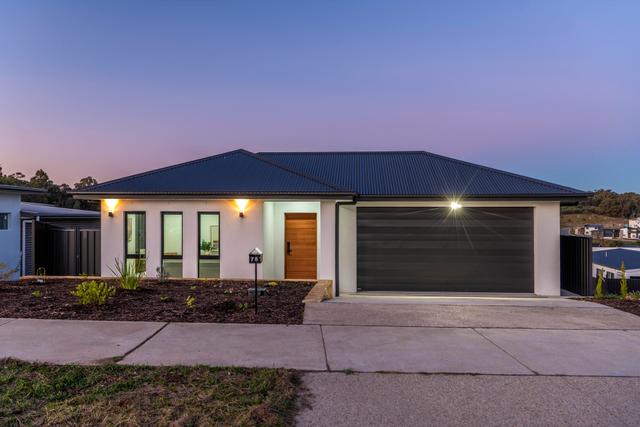
24
Alexander Smout & Ahmad Souweid
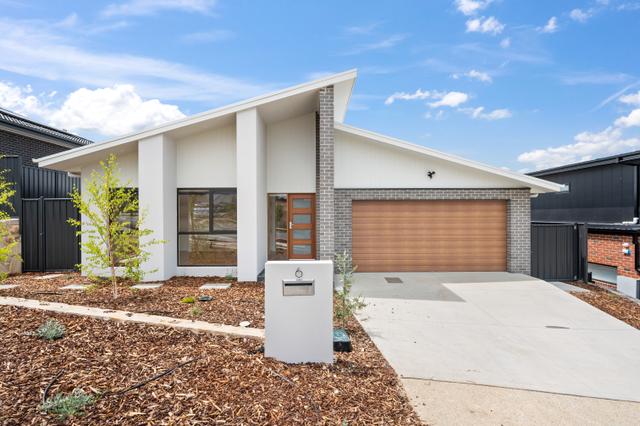
38
Eric Heng
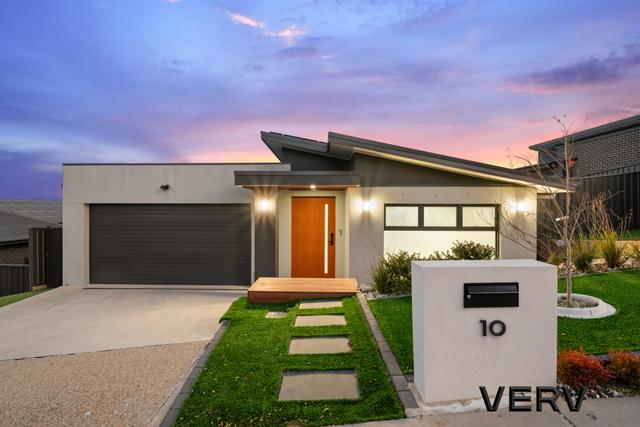
19
Sienna Lacey
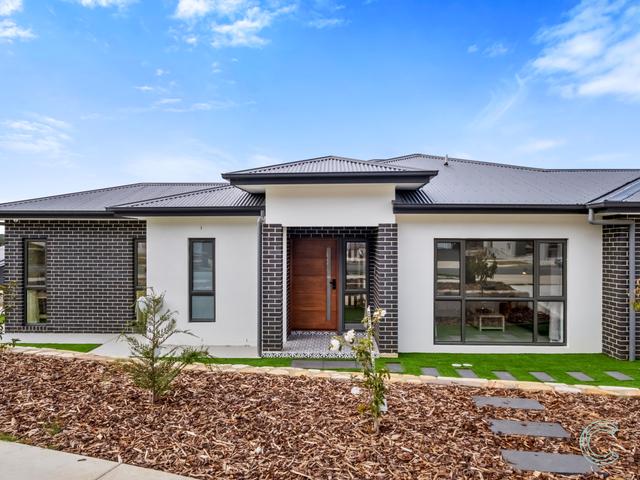
31
Curtis Dong & Shan Gao
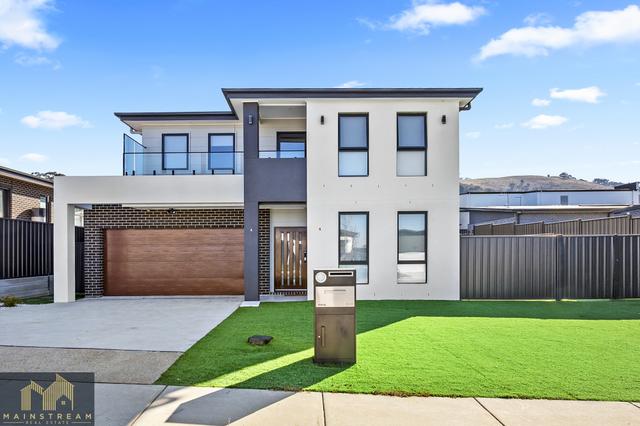
38
Suman Dhillon & Mandeep Kaur
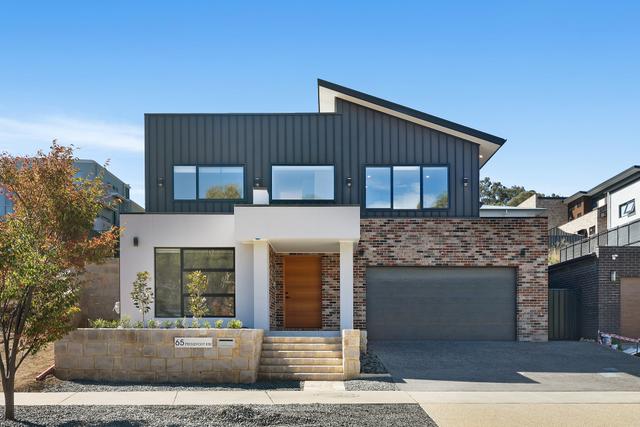
21
Under Offer 08/07/2024
Luke McAuliffe
Looking for recently sold properties?
Get notified when new properties matching your search criteria are listed on Allhomes
Allhomes acknowledges the Ngunnawal people, traditional custodians of the lands where Allhomes is situated. We wish to acknowledge and respect their continuing culture and the contribution they make to the life of Canberra and the region. We also acknowledge all other First Nations Peoples on whose lands we work.
"With open hearts and minds, together we grow." artwork by David Williams of Gilimbaa.
